3.637 Foto di ingressi e corridoi con pavimento in legno massello medio e una porta in legno bruno
Filtra anche per:
Budget
Ordina per:Popolari oggi
161 - 180 di 3.637 foto
1 di 3
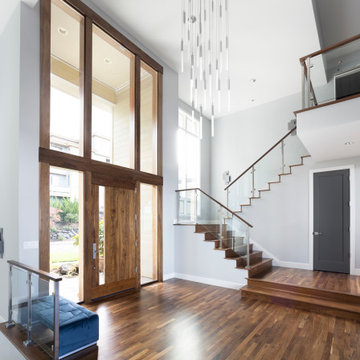
Foto di un grande ingresso minimalista con pareti bianche, pavimento in legno massello medio, una porta singola, una porta in legno bruno e pavimento marrone
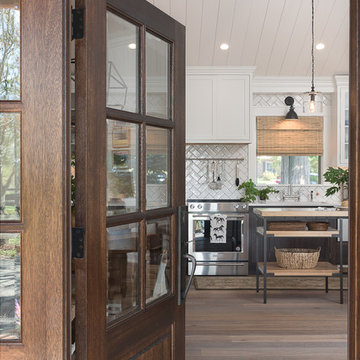
Idee per una porta d'ingresso country di medie dimensioni con pareti bianche, pavimento in legno massello medio, una porta singola, una porta in legno bruno e pavimento marrone
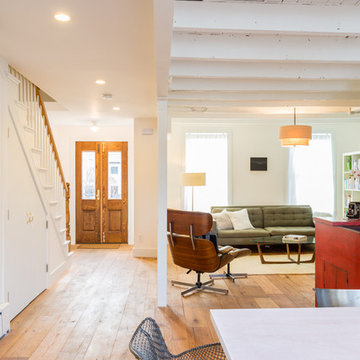
Open plan living room, kitchen and entryway.
Esempio di una porta d'ingresso rustica di medie dimensioni con pareti bianche, pavimento in legno massello medio, una porta a due ante e una porta in legno bruno
Esempio di una porta d'ingresso rustica di medie dimensioni con pareti bianche, pavimento in legno massello medio, una porta a due ante e una porta in legno bruno
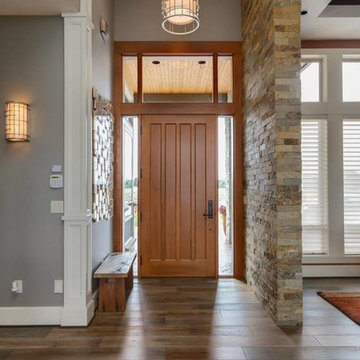
Idee per un ampio ingresso contemporaneo con pareti grigie, pavimento in legno massello medio, una porta singola e una porta in legno bruno
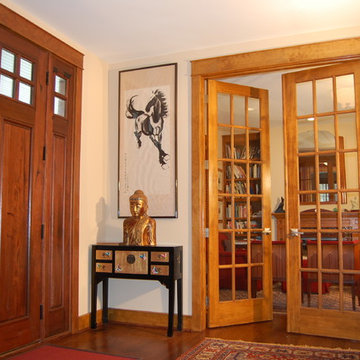
Architect: Cheryl O'Brien
Firm: C. O'Brien Architects Inc.
Photo Credit: Lex Wainwright
All images appearing in the C. O'Brien Architects Inc. web site are the exclusive property of Cheryl A. O'Brien and are protected under the United States and International Copyright laws.
The images may not be reproduced, copied, transmitted or manipulated without the written permission of Cheryl A. O'Brien.
Use of any image as the basis for another photographic concept or illustration (digital, artist rendering or alike) is a violation of the United States and International Copyright laws. All images are copyrighted © 2001 - 2014 Cheryl A. O'Brien.
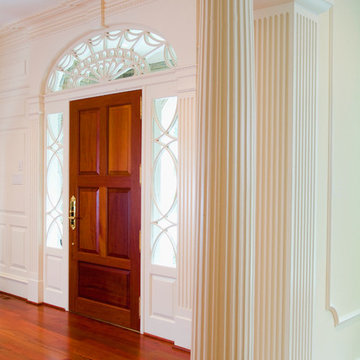
No less than a return to the great manor home of yesteryear, this grand residence is steeped in elegance and luxury. Yet the tuxedo formality of the main façade and foyer gives way to astonishingly open and casually livable gathering areas surrounding the pools and embracing the rear yard on one of the region's most sought after streets. At over 18,000 finished square feet it is a mansion indeed, and yet while providing for exceptionally well appointed entertaining areas, it accommodates the owner's young family in a comfortable setting.
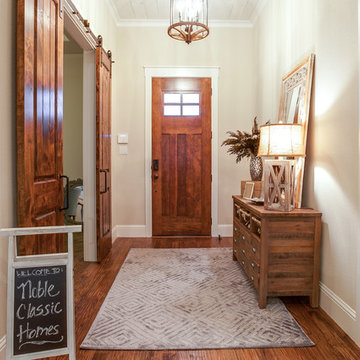
Ariana Miller with ANM Photography
Foto di un ingresso tradizionale di medie dimensioni con pareti beige, pavimento in legno massello medio, una porta singola e una porta in legno bruno
Foto di un ingresso tradizionale di medie dimensioni con pareti beige, pavimento in legno massello medio, una porta singola e una porta in legno bruno
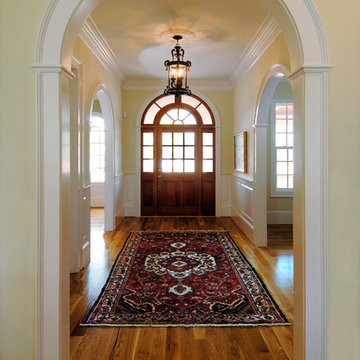
Idee per un ingresso chic di medie dimensioni con pareti gialle, pavimento in legno massello medio, una porta singola e una porta in legno bruno

Idee per un grande ingresso moderno con pareti grigie, pavimento in legno massello medio, una porta a due ante, una porta in legno bruno, pavimento marrone, soffitto a volta e pannellatura
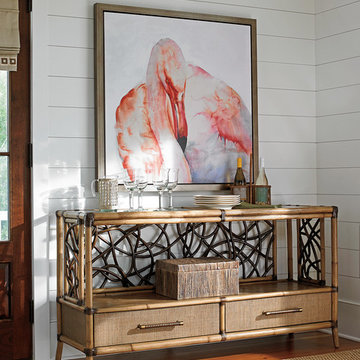
White washed entry furnished with Tommy Bahama Home products. Console table is crafted from twisted rattan, woven raffia and crushed bamboo.
Ispirazione per un ingresso o corridoio stile marino di medie dimensioni con pareti bianche, pavimento in legno massello medio, una porta singola e una porta in legno bruno
Ispirazione per un ingresso o corridoio stile marino di medie dimensioni con pareti bianche, pavimento in legno massello medio, una porta singola e una porta in legno bruno
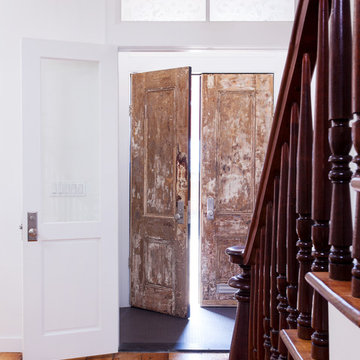
Please see this Award Winning project in the October 2014 issue of New York Cottages & Gardens Magazine: NYC&G
http://www.cottages-gardens.com/New-York-Cottages-Gardens/October-2014/NYCG-Innovation-in-Design-Winners-Kitchen-Design/
It was also featured in a Houzz Tour:
Houzz Tour: Loving the Old and New in an 1880s Brooklyn Row House
http://www.houzz.com/ideabooks/29691278/list/houzz-tour-loving-the-old-and-new-in-an-1880s-brooklyn-row-house
Photo Credit: Hulya Kolabas
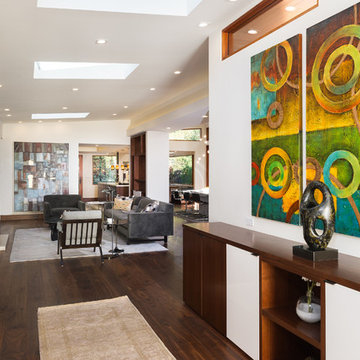
Ulimited Style Photography
Foto di una porta d'ingresso minimalista di medie dimensioni con pareti bianche, pavimento in legno massello medio e una porta in legno bruno
Foto di una porta d'ingresso minimalista di medie dimensioni con pareti bianche, pavimento in legno massello medio e una porta in legno bruno
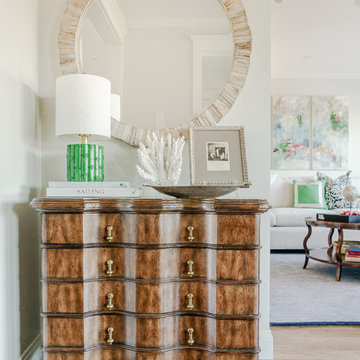
Andrea Pietrangeli
http://andrea.media/
Immagine di un grande ingresso contemporaneo con pareti bianche, pavimento in legno massello medio, una porta a due ante, una porta in legno bruno e pavimento marrone
Immagine di un grande ingresso contemporaneo con pareti bianche, pavimento in legno massello medio, una porta a due ante, una porta in legno bruno e pavimento marrone
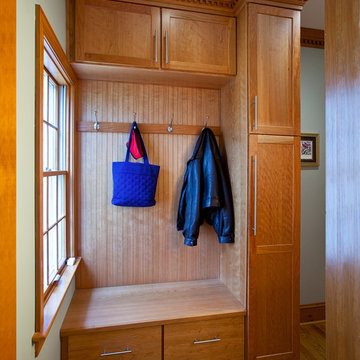
Ray Strawbridge Commercial Photography
A great use for a small space when coming in to the home from the garage. These beautiful Showplace cabinets provide a place for hanging jackets and storing brooms.
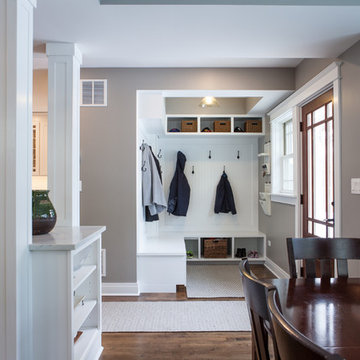
Studio West Photography
Foto di un ingresso con anticamera chic di medie dimensioni con pareti grigie, pavimento in legno massello medio, una porta singola e una porta in legno bruno
Foto di un ingresso con anticamera chic di medie dimensioni con pareti grigie, pavimento in legno massello medio, una porta singola e una porta in legno bruno
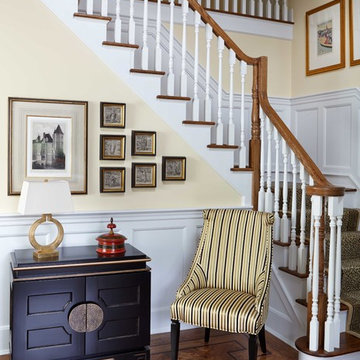
Keith Scott Morton Photography
The foyer to this colonial home has soaring tow floor height. The wood floor has a herringbone pattern with inlaid darker wood border. The custom black lacquer chest set the tone of the room. The gold accents in the art and fabric gave a regal and sophisticated feel and complimented the cheetah print carpet on the stairway.h Scott Morton Photography
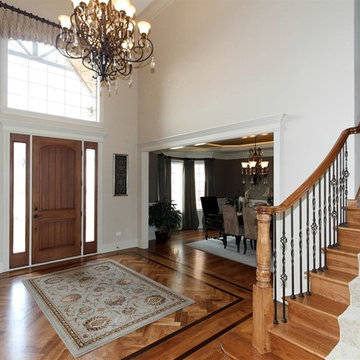
The floors are 5" Hickory. The herringbone pattern is 3" hickory and the inlay is walnut. The trim is 7 1/4" 3-piece crown moulding. The stairs are custom built - iron spindles with oak rails. The color is Bronze Vein. The chandelier is from Galleria Lighting in Naperville, IL. The front door is a Pella Architectural Series Rustic Grain Fiberglass - Plank 8'. The front door hardware is Camelot by Schlage (color is Aged Bronze). The wall color is by Sherwin Williams SW 7532 Urban Putty.
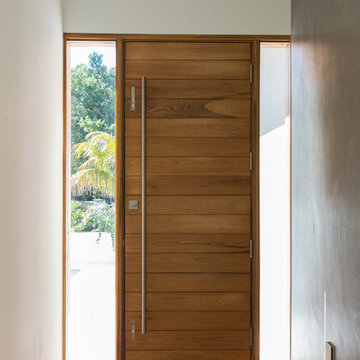
Located in a flood zone, the sequence of arrival gradually elevates guests as they approach the front door raised five feet above grade.The front-facing pool and elevated courtyard becomes the epicenter of the entry experience and the focal point of the living spaces.
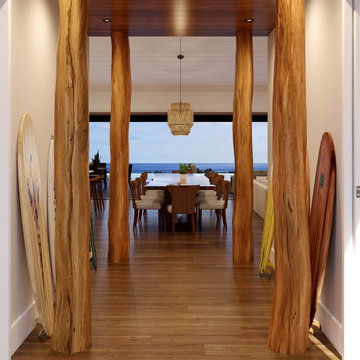
Esempio di un grande ingresso stile marino con pareti bianche, pavimento in legno massello medio, una porta a due ante, una porta in legno bruno e pavimento marrone
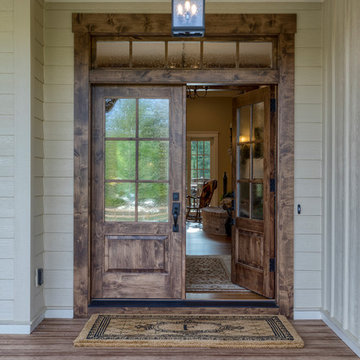
This Beautiful Country Farmhouse rests upon 5 acres among the most incredible large Oak Trees and Rolling Meadows in all of Asheville, North Carolina. Heart-beats relax to resting rates and warm, cozy feelings surplus when your eyes lay on this astounding masterpiece. The long paver driveway invites with meticulously landscaped grass, flowers and shrubs. Romantic Window Boxes accentuate high quality finishes of handsomely stained woodwork and trim with beautifully painted Hardy Wood Siding. Your gaze enhances as you saunter over an elegant walkway and approach the stately front-entry double doors. Warm welcomes and good times are happening inside this home with an enormous Open Concept Floor Plan. High Ceilings with a Large, Classic Brick Fireplace and stained Timber Beams and Columns adjoin the Stunning Kitchen with Gorgeous Cabinets, Leathered Finished Island and Luxurious Light Fixtures. There is an exquisite Butlers Pantry just off the kitchen with multiple shelving for crystal and dishware and the large windows provide natural light and views to enjoy. Another fireplace and sitting area are adjacent to the kitchen. The large Master Bath boasts His & Hers Marble Vanity’s and connects to the spacious Master Closet with built-in seating and an island to accommodate attire. Upstairs are three guest bedrooms with views overlooking the country side. Quiet bliss awaits in this loving nest amiss the sweet hills of North Carolina.
3.637 Foto di ingressi e corridoi con pavimento in legno massello medio e una porta in legno bruno
9