443 Foto di ingressi e corridoi con pavimento in legno massello medio e soffitto a volta
Filtra anche per:
Budget
Ordina per:Popolari oggi
161 - 180 di 443 foto
1 di 3
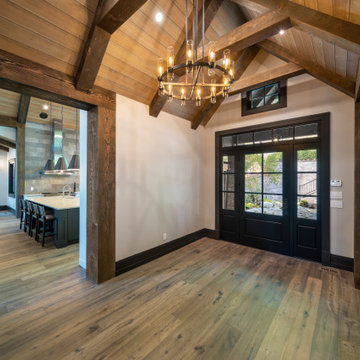
Interior Design :
ZWADA home Interiors & Design
Architectural Design :
Bronson Design
Builder:
Kellton Contracting Ltd.
Photography:
Paul Grdina
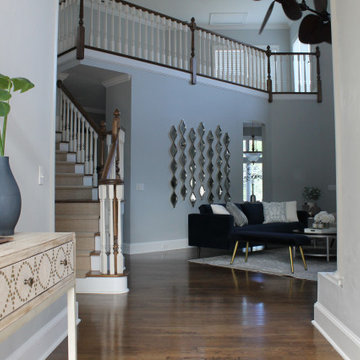
A beautiful foyer leads into the living room, we select a calming blue through out the house to bring in the soothing flow.
Ispirazione per un grande ingresso tradizionale con pareti blu, pavimento in legno massello medio, una porta a due ante, una porta nera, pavimento marrone e soffitto a volta
Ispirazione per un grande ingresso tradizionale con pareti blu, pavimento in legno massello medio, una porta a due ante, una porta nera, pavimento marrone e soffitto a volta
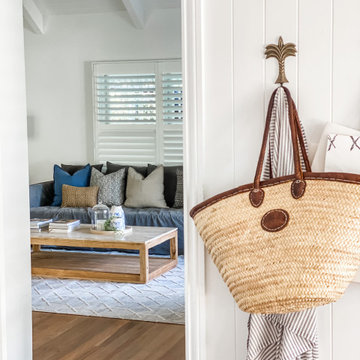
A simple and effective layered entryway.
Ispirazione per una porta d'ingresso costiera con pareti bianche, pavimento in legno massello medio, una porta bianca, soffitto a volta e pannellatura
Ispirazione per una porta d'ingresso costiera con pareti bianche, pavimento in legno massello medio, una porta bianca, soffitto a volta e pannellatura
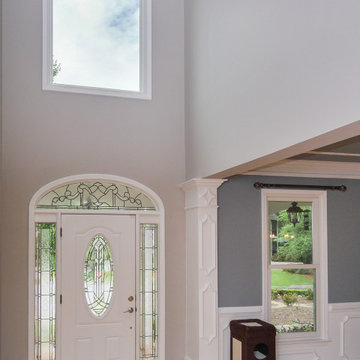
Lovely entryway with new windows we installed. This large picture window over the front door looks outstanding in this great space with wood floors, and the double hung window is part of an open dining area that looks great with its wainscoting walls and stylish decor. Get started replacing your windows with Renewal by Andersen of Georgia, serving the whole state including Atlanta, Macon, Augusta and Savannah.
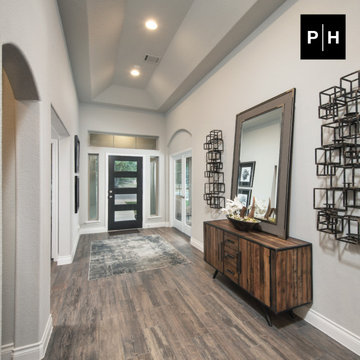
Entryway
Idee per un corridoio con pareti grigie, pavimento in legno massello medio, una porta singola, una porta in legno scuro e soffitto a volta
Idee per un corridoio con pareti grigie, pavimento in legno massello medio, una porta singola, una porta in legno scuro e soffitto a volta
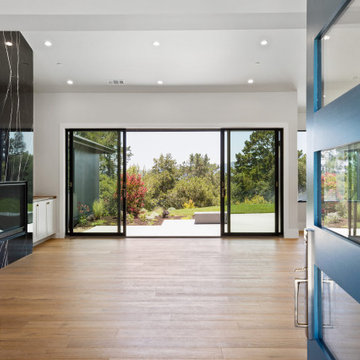
Esempio di una grande porta d'ingresso design con pareti grigie, pavimento in legno massello medio, una porta singola, una porta blu, pavimento marrone e soffitto a volta
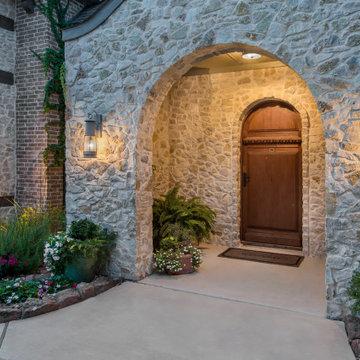
Arched entryway with reclaimed solid mahogany arch top entry door (circa 1920's)
Foto di un grande ingresso tradizionale con pareti bianche, pavimento in legno massello medio, una porta singola, una porta in legno scuro, pavimento marrone e soffitto a volta
Foto di un grande ingresso tradizionale con pareti bianche, pavimento in legno massello medio, una porta singola, una porta in legno scuro, pavimento marrone e soffitto a volta
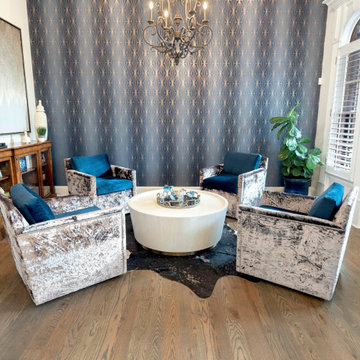
We are bringing back the unexpected yet revered Parlor with the intention to go back to a time of togetherness, entertainment, gathering to tell stories, enjoy some spirits and fraternize. These space is adorned with 4 velvet swivel chairs, a round cocktail table and this room sits upon the front entrance Foyer, immediately captivating you and welcoming every visitor in to gather and stay a while.

We love it when a home becomes a family compound with wonderful history. That is exactly what this home on Mullet Lake is. The original cottage was built by our client’s father and enjoyed by the family for years. It finally came to the point that there was simply not enough room and it lacked some of the efficiencies and luxuries enjoyed in permanent residences. The cottage is utilized by several families and space was needed to allow for summer and holiday enjoyment. The focus was on creating additional space on the second level, increasing views of the lake, moving interior spaces and the need to increase the ceiling heights on the main level. All these changes led for the need to start over or at least keep what we could and add to it. The home had an excellent foundation, in more ways than one, so we started from there.
It was important to our client to create a northern Michigan cottage using low maintenance exterior finishes. The interior look and feel moved to more timber beam with pine paneling to keep the warmth and appeal of our area. The home features 2 master suites, one on the main level and one on the 2nd level with a balcony. There are 4 additional bedrooms with one also serving as an office. The bunkroom provides plenty of sleeping space for the grandchildren. The great room has vaulted ceilings, plenty of seating and a stone fireplace with vast windows toward the lake. The kitchen and dining are open to each other and enjoy the view.
The beach entry provides access to storage, the 3/4 bath, and laundry. The sunroom off the dining area is a great extension of the home with 180 degrees of view. This allows a wonderful morning escape to enjoy your coffee. The covered timber entry porch provides a direct view of the lake upon entering the home. The garage also features a timber bracketed shed roof system which adds wonderful detail to garage doors.
The home’s footprint was extended in a few areas to allow for the interior spaces to work with the needs of the family. Plenty of living spaces for all to enjoy as well as bedrooms to rest their heads after a busy day on the lake. This will be enjoyed by generations to come.
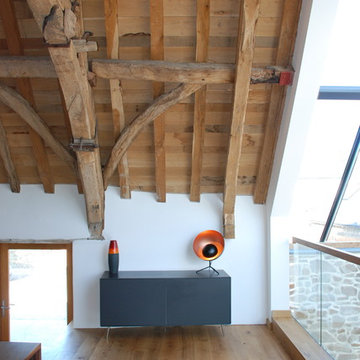
One of the only surviving examples of a 14thC agricultural building of this type in Cornwall, the ancient Grade II*Listed Medieval Tithe Barn had fallen into dereliction and was on the National Buildings at Risk Register. Numerous previous attempts to obtain planning consent had been unsuccessful, but a detailed and sympathetic approach by The Bazeley Partnership secured the support of English Heritage, thereby enabling this important building to begin a new chapter as a stunning, unique home designed for modern-day living.
A key element of the conversion was the insertion of a contemporary glazed extension which provides a bridge between the older and newer parts of the building. The finished accommodation includes bespoke features such as a new staircase and kitchen and offers an extraordinary blend of old and new in an idyllic location overlooking the Cornish coast.
This complex project required working with traditional building materials and the majority of the stone, timber and slate found on site was utilised in the reconstruction of the barn.
Since completion, the project has been featured in various national and local magazines, as well as being shown on Homes by the Sea on More4.
The project won the prestigious Cornish Buildings Group Main Award for ‘Maer Barn, 14th Century Grade II* Listed Tithe Barn Conversion to Family Dwelling’.
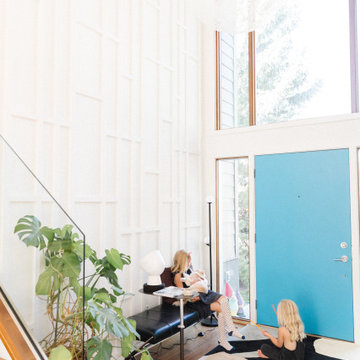
Foto di un grande ingresso moderno con pareti bianche, pavimento in legno massello medio, una porta singola, una porta blu, pavimento marrone, soffitto a volta e pannellatura
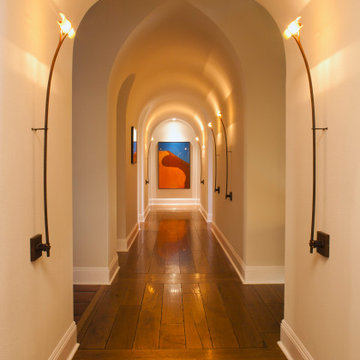
Immagine di un ampio ingresso o corridoio mediterraneo con pareti beige, pavimento in legno massello medio, pavimento marrone e soffitto a volta
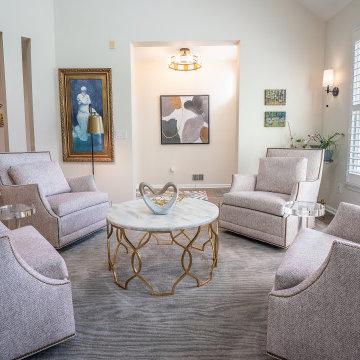
Entry and Living Room with Swivel Gliders
Idee per un ingresso tradizionale di medie dimensioni con pareti beige, pavimento in legno massello medio, una porta singola, pavimento marrone e soffitto a volta
Idee per un ingresso tradizionale di medie dimensioni con pareti beige, pavimento in legno massello medio, una porta singola, pavimento marrone e soffitto a volta
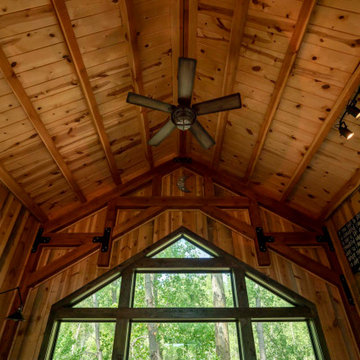
Timber frame cabin with vaulted ceiling
Immagine di un piccolo ingresso o corridoio stile rurale con pareti marroni, pavimento in legno massello medio e soffitto a volta
Immagine di un piccolo ingresso o corridoio stile rurale con pareti marroni, pavimento in legno massello medio e soffitto a volta
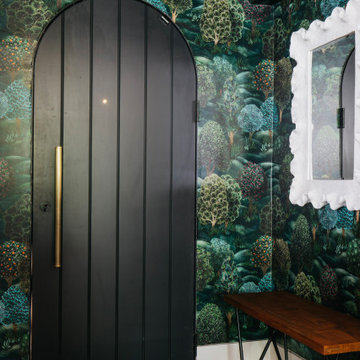
Esempio di una porta d'ingresso moderna di medie dimensioni con pareti verdi, pavimento in legno massello medio, una porta singola, una porta nera, pavimento marrone, soffitto a volta e carta da parati
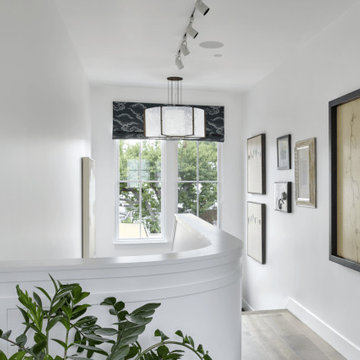
Ispirazione per un grande ingresso o corridoio costiero con pareti bianche, pavimento in legno massello medio, pavimento marrone e soffitto a volta
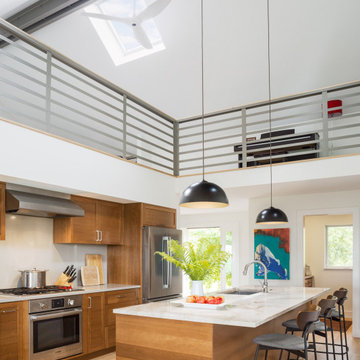
Immagine di un ampio ingresso o corridoio moderno con pavimento in legno massello medio e soffitto a volta
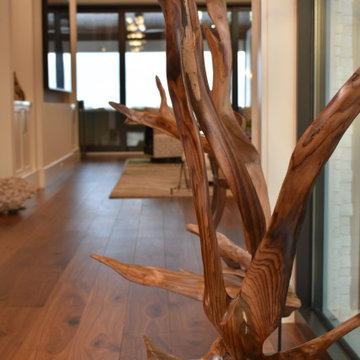
The foyer features walnut Hardwood flooring, and tree root sculptures with views to the water.
Esempio di un ingresso contemporaneo di medie dimensioni con pareti grigie, pavimento in legno massello medio, una porta a pivot, una porta in metallo, pavimento marrone, carta da parati e soffitto a volta
Esempio di un ingresso contemporaneo di medie dimensioni con pareti grigie, pavimento in legno massello medio, una porta a pivot, una porta in metallo, pavimento marrone, carta da parati e soffitto a volta
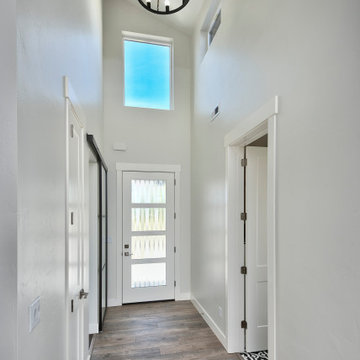
Immagine di un ingresso contemporaneo di medie dimensioni con pareti bianche, pavimento in legno massello medio, una porta singola, una porta bianca, pavimento marrone e soffitto a volta
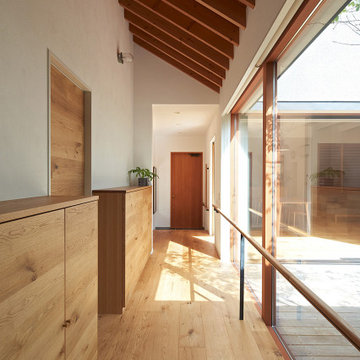
Idee per un corridoio scandinavo di medie dimensioni con pareti bianche, pavimento in legno massello medio, una porta in legno bruno e soffitto a volta
443 Foto di ingressi e corridoi con pavimento in legno massello medio e soffitto a volta
9