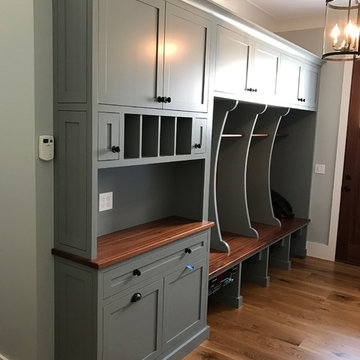41.975 Foto di ingressi e corridoi con pavimento in legno massello medio e pavimento in linoleum
Filtra anche per:
Budget
Ordina per:Popolari oggi
21 - 40 di 41.975 foto
1 di 3
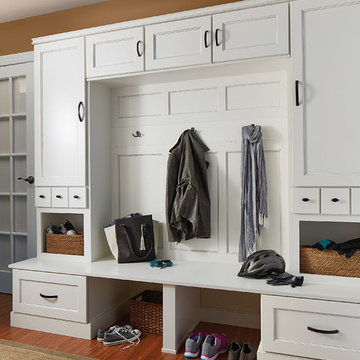
Ispirazione per un ingresso con anticamera tradizionale di medie dimensioni con pareti marroni e pavimento in legno massello medio

Ispirazione per un ingresso classico con pareti grigie, pavimento in legno massello medio, una porta a due ante e una porta in vetro
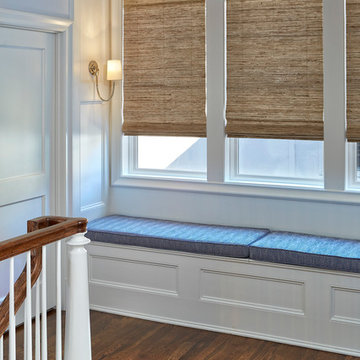
Aaron Dougherty Photography
Idee per un grande ingresso o corridoio classico con pareti grigie e pavimento in legno massello medio
Idee per un grande ingresso o corridoio classico con pareti grigie e pavimento in legno massello medio
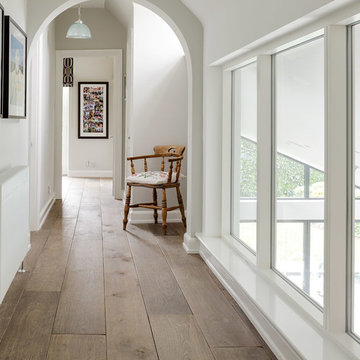
The Reclaimed Flooring Company
Ispirazione per un ingresso o corridoio classico con pareti bianche e pavimento in legno massello medio
Ispirazione per un ingresso o corridoio classico con pareti bianche e pavimento in legno massello medio

Skylight filters light onto back stair, oak bookcase serves as storage and guardrail, giant barn doors frame entry to master suite ... all while cat negotiates pocket door concealing master closets - Architecture/Interiors: HAUS | Architecture - Construction Management: WERK | Build - Photo: HAUS | Architecture

Dan Bernskoetter Photography
Idee per un grande ingresso o corridoio tradizionale con pareti bianche, pavimento in legno massello medio e pavimento marrone
Idee per un grande ingresso o corridoio tradizionale con pareti bianche, pavimento in legno massello medio e pavimento marrone

Photographer: Tom Crane
Ispirazione per un grande ingresso o corridoio tradizionale con pareti blu e pavimento in legno massello medio
Ispirazione per un grande ingresso o corridoio tradizionale con pareti blu e pavimento in legno massello medio

Modern meets beach. A 1920's bungalow home in the heart of downtown Carmel, California undergoes a small renovation that leads to a complete home makeover. New driftwood oak floors, board and batten walls, Ann Sacks tile, modern finishes, and an overall neutral palette creates a true bungalow style home. Photography by Wonderkamera.
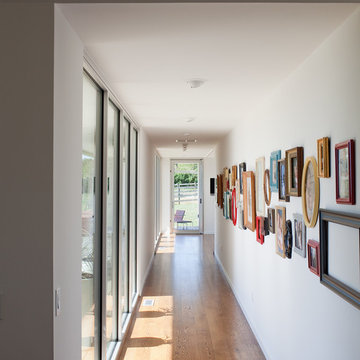
The Porch House located just west of Springfield, Missouri, presented Hufft Projects with a unique challenge. The clients desired a residence that referenced the traditional forms of farmhouses but also spoke to something distinctly modern. A hybrid building emerged and the Porch House greets visitors with its namesake – a large east and south facing ten foot cantilevering canopy that provides dramatic cover.
The residence also commands a view of the expansive river valley to the south. L-shaped in plan, the house’s master suite is located in the western leg and is isolated away from other functions allowing privacy. The living room, dining room, and kitchen anchor the southern, more traditional wing of the house with its spacious vaulted ceilings. A chimney punctuates this area and features a granite clad fireplace on the interior and an exterior fireplace expressing split face concrete block. Photo Credit: Mike Sinclair

Situated along the coastal foreshore of Inverloch surf beach, this 7.4 star energy efficient home represents a lifestyle change for our clients. ‘’The Nest’’, derived from its nestled-among-the-trees feel, is a peaceful dwelling integrated into the beautiful surrounding landscape.
Inspired by the quintessential Australian landscape, we used rustic tones of natural wood, grey brickwork and deep eucalyptus in the external palette to create a symbiotic relationship between the built form and nature.
The Nest is a home designed to be multi purpose and to facilitate the expansion and contraction of a family household. It integrates users with the external environment both visually and physically, to create a space fully embracive of nature.

Front entry of the home has been converted to a mudroom and provides organization and storage for the family.
Foto di un ingresso con anticamera classico di medie dimensioni con pareti bianche, pavimento in legno massello medio, una porta singola, pavimento marrone e pareti in perlinato
Foto di un ingresso con anticamera classico di medie dimensioni con pareti bianche, pavimento in legno massello medio, una porta singola, pavimento marrone e pareti in perlinato
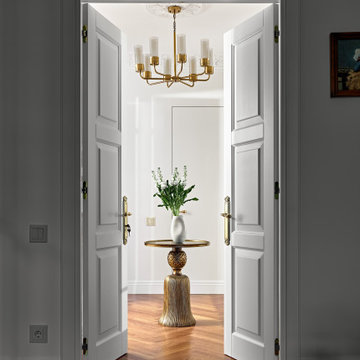
Прихожая/холл между комнатами с большим зеркалом, столиком по центру и банкеткой.
Immagine di una grande porta d'ingresso classica con pareti bianche, pavimento in legno massello medio, una porta singola, una porta in metallo e pavimento marrone
Immagine di una grande porta d'ingresso classica con pareti bianche, pavimento in legno massello medio, una porta singola, una porta in metallo e pavimento marrone
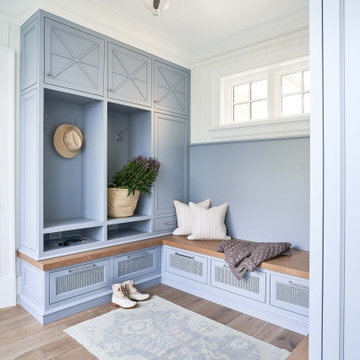
Immagine di un ingresso con anticamera costiero con pareti bianche e pavimento in legno massello medio
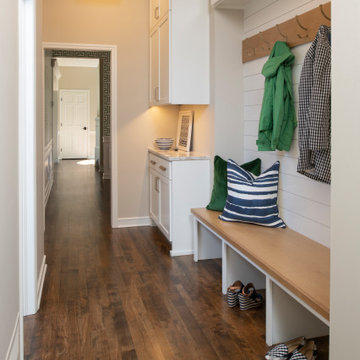
Idee per un ingresso con anticamera chic con pavimento in legno massello medio e una porta bianca
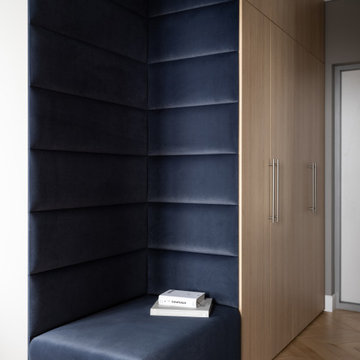
Ispirazione per un ingresso design con pareti grigie, pavimento in legno massello medio e pavimento marrone
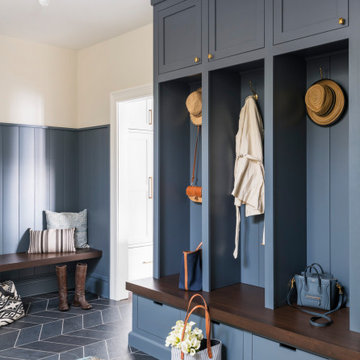
A young family moving from NYC tackled a makeover of their young colonial revival home to make it feel more personal. The kitchen area was quite spacious but needed a facelift and a banquette for breakfast. Painted cabinetry matched to Benjamin Moore’s Light Pewter is balanced by Benjamin Moore Ocean Floor on the island. Mixed metals on the lighting by Allied Maker, faucets and hardware and custom tile by Pratt and Larson make the space feel organic and personal. Photos Adam Macchia. For more information, you may visit our website at www.studiodearborn.com or email us at info@studiodearborn.com.
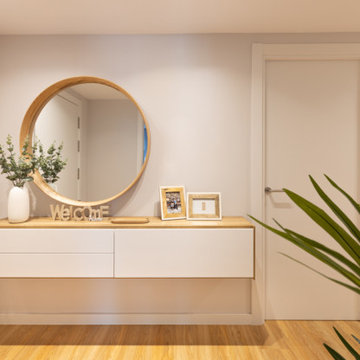
Ispirazione per un ingresso o corridoio scandinavo di medie dimensioni con pareti bianche e pavimento in legno massello medio

Entry way remodeled to incorporate stylish lighting and repurpose an old cabinet into a new welcoming bench.
Foto di un ingresso o corridoio minimalista con pareti bianche, pavimento in legno massello medio, pavimento marrone e soffitto a volta
Foto di un ingresso o corridoio minimalista con pareti bianche, pavimento in legno massello medio, pavimento marrone e soffitto a volta
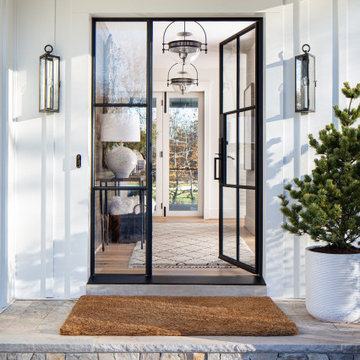
Entrance and Covered Porch
Immagine di una porta d'ingresso country di medie dimensioni con pareti bianche, pavimento in legno massello medio, una porta singola, una porta in vetro e pavimento beige
Immagine di una porta d'ingresso country di medie dimensioni con pareti bianche, pavimento in legno massello medio, una porta singola, una porta in vetro e pavimento beige
41.975 Foto di ingressi e corridoi con pavimento in legno massello medio e pavimento in linoleum
2
