591 Foto di ingressi e corridoi con pavimento in legno massello medio e pavimento grigio
Filtra anche per:
Budget
Ordina per:Popolari oggi
61 - 80 di 591 foto
1 di 3
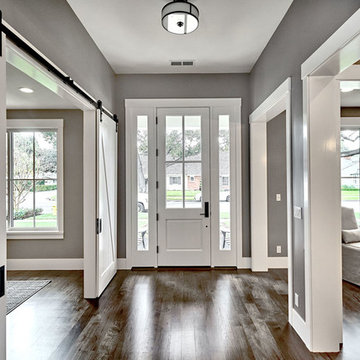
Mark Pinkerton, vi360 Photography
Idee per una grande porta d'ingresso country con pareti grigie, pavimento in legno massello medio, una porta singola, una porta bianca e pavimento grigio
Idee per una grande porta d'ingresso country con pareti grigie, pavimento in legno massello medio, una porta singola, una porta bianca e pavimento grigio
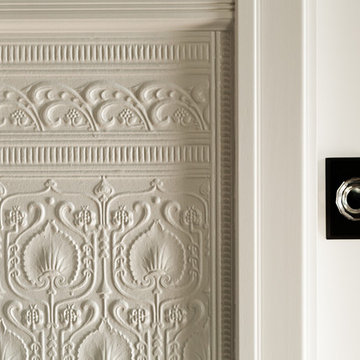
Kelly Vorves Photography
Ispirazione per un ingresso o corridoio chic di medie dimensioni con pareti grigie, pavimento in legno massello medio e pavimento grigio
Ispirazione per un ingresso o corridoio chic di medie dimensioni con pareti grigie, pavimento in legno massello medio e pavimento grigio
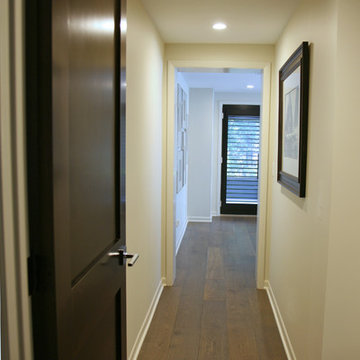
The hall vestibule to the master bedroom separates it nicely from the rest of the house and makes it feel very private. Painting the millwork and the walls in the same hue makes this midcentury home feel uncluttered and streamlined.
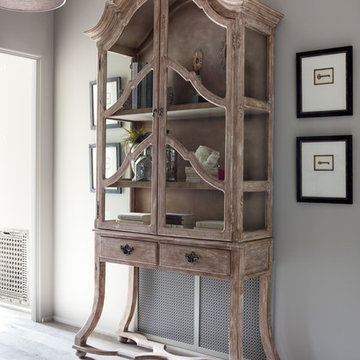
Esempio di un ingresso o corridoio country di medie dimensioni con pareti grigie, pavimento in legno massello medio e pavimento grigio

Light and Airy! Fresh and Modern Architecture by Arch Studio, Inc. 2021
Foto di un grande ingresso chic con pareti bianche, pavimento in legno massello medio, una porta singola, una porta in legno bruno, pavimento grigio e soffitto a cassettoni
Foto di un grande ingresso chic con pareti bianche, pavimento in legno massello medio, una porta singola, una porta in legno bruno, pavimento grigio e soffitto a cassettoni
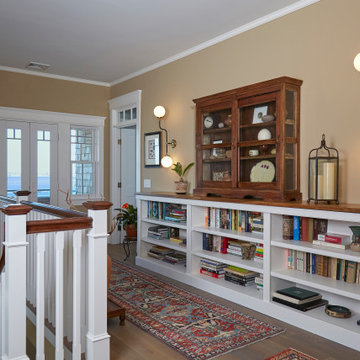
An 11 foot teak topped built-in bookcase, expands an impressive upstairs hallway. An antique teak display cabinet sits on top and steam punk style lighting adds a funky vintage twist.
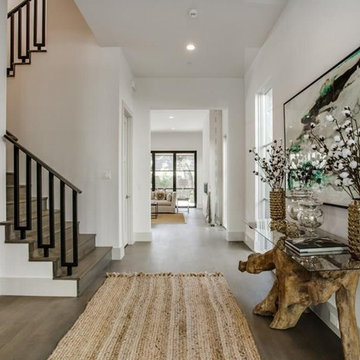
Immagine di un ingresso classico di medie dimensioni con pareti bianche, pavimento in legno massello medio, una porta a pivot, una porta in vetro e pavimento grigio
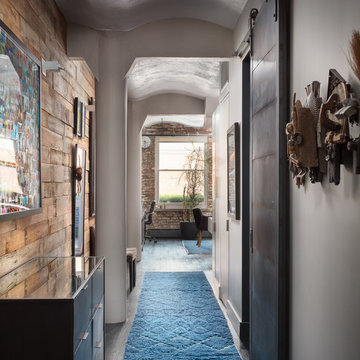
Mike Van Tassell / mikevantassell.com
Ispirazione per un ingresso o corridoio industriale con pareti grigie, pavimento in legno massello medio e pavimento grigio
Ispirazione per un ingresso o corridoio industriale con pareti grigie, pavimento in legno massello medio e pavimento grigio
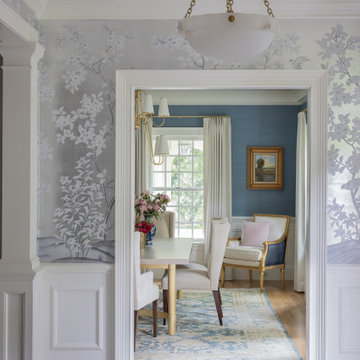
Photography by Michael J. Lee Photography
Esempio di un ingresso classico di medie dimensioni con pareti con effetto metallico, pavimento in legno massello medio, una porta singola, una porta bianca, pavimento grigio e carta da parati
Esempio di un ingresso classico di medie dimensioni con pareti con effetto metallico, pavimento in legno massello medio, una porta singola, una porta bianca, pavimento grigio e carta da parati
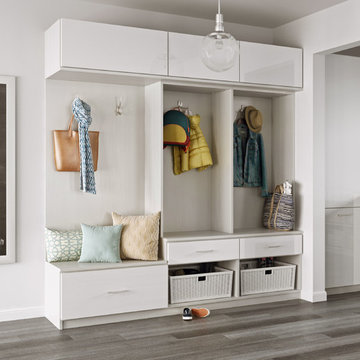
With plenty of sleek cabinet space, a laundry room becomes both serene and efficient.
Immagine di un grande ingresso con anticamera chic con pareti bianche, pavimento in legno massello medio e pavimento grigio
Immagine di un grande ingresso con anticamera chic con pareti bianche, pavimento in legno massello medio e pavimento grigio
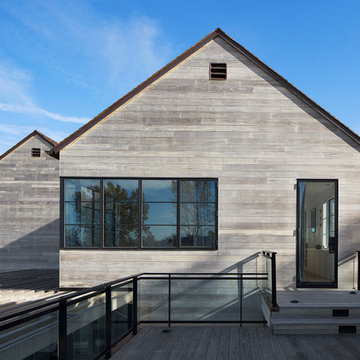
Steve Hall - Hall + Merrick Photographers
Immagine di un ingresso o corridoio contemporaneo con pareti grigie, pavimento in legno massello medio, una porta singola, una porta in vetro e pavimento grigio
Immagine di un ingresso o corridoio contemporaneo con pareti grigie, pavimento in legno massello medio, una porta singola, una porta in vetro e pavimento grigio
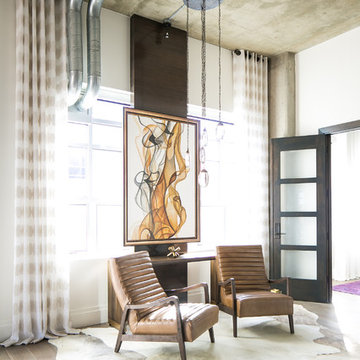
Ryan Garvin Photography, Robeson Design
Immagine di un corridoio industriale di medie dimensioni con pareti bianche, pavimento in legno massello medio, una porta singola, una porta in legno scuro e pavimento grigio
Immagine di un corridoio industriale di medie dimensioni con pareti bianche, pavimento in legno massello medio, una porta singola, una porta in legno scuro e pavimento grigio
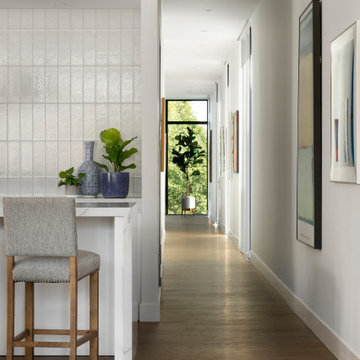
A long hallway was strategically placed on the right hand side of this building - facing the other building - allowing the private spaces to remain on the outer edges of the rectangle shape. It also provided a great gallery wall for an eclectic collection of modern art prints and original paintings from the home owners.
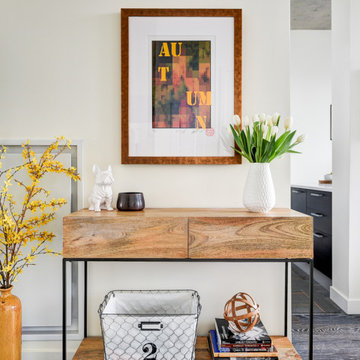
Contemporary decor in a downtown Toronto condo
Esempio di un ingresso minimal di medie dimensioni con pareti bianche, pavimento in legno massello medio, una porta a pivot, una porta grigia e pavimento grigio
Esempio di un ingresso minimal di medie dimensioni con pareti bianche, pavimento in legno massello medio, una porta a pivot, una porta grigia e pavimento grigio
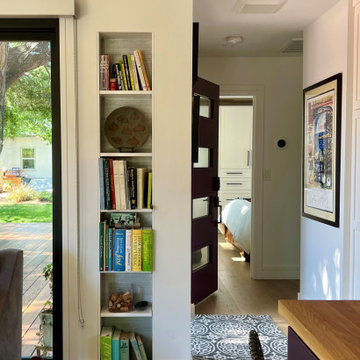
Arch Studio, Inc. designed a 730 square foot ADU for an artistic couple in Willow Glen, CA. This new small home was designed to nestle under the Oak Tree in the back yard of the main residence.
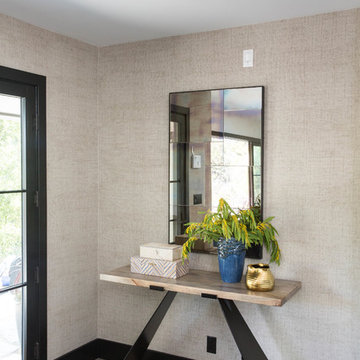
The entry to the home has walls covered in a light gray grasscloth with black trim. The modern table is made from wood and metal and a contemporary mirror hangs above it. The lighting fixture is brass with Edison bulbs for added character.
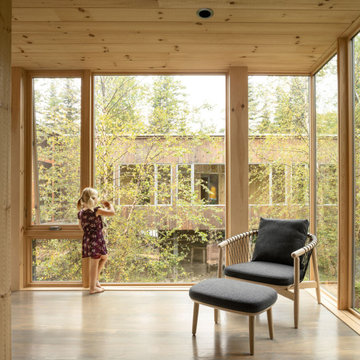
Entry
Ispirazione per un ingresso minimalista di medie dimensioni con pareti marroni, pavimento in legno massello medio, una porta singola, una porta in legno bruno e pavimento grigio
Ispirazione per un ingresso minimalista di medie dimensioni con pareti marroni, pavimento in legno massello medio, una porta singola, una porta in legno bruno e pavimento grigio
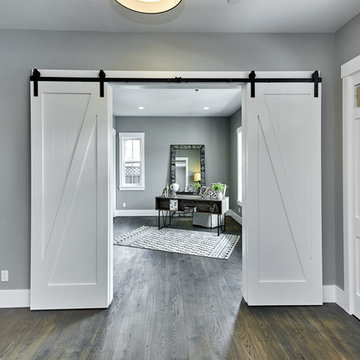
Mark Pinkerton - vi360
Foto di una grande porta d'ingresso design con pareti grigie, pavimento in legno massello medio, una porta singola, una porta bianca e pavimento grigio
Foto di una grande porta d'ingresso design con pareti grigie, pavimento in legno massello medio, una porta singola, una porta bianca e pavimento grigio
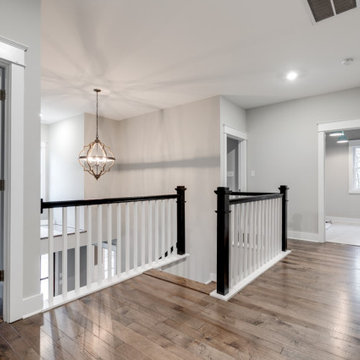
Brand new home in HOT Northside. If you are looking for the conveniences and low maintenance of new and the feel of an established historic neighborhood…Here it is! Enter this stately colonial to find lovely 2-story foyer, stunning living and dining rooms. Fabulous huge open kitchen and family room featuring huge island perfect for entertaining, tile back splash, stainless appliances, farmhouse sink and great lighting! Butler’s pantry with great storage- great staging spot for your parties. Family room with built in bookcases and gas fireplace with easy access to outdoor rear porch makes for great flow. Upstairs find a luxurious master suite. Master bath features large tiled shower and lovely slipper soaking tub. His and her closets. 3 additional bedrooms are great size. Southern bedrooms share a Jack and Jill bath and 4th bedroom has a private bath. Lovely light fixtures and great detail throughout!
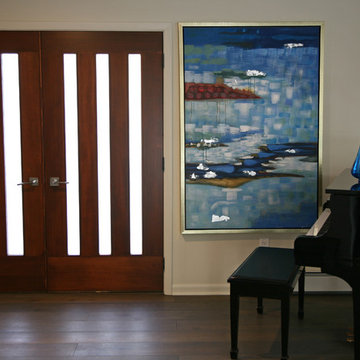
This new front entry door fits well with the midcentury remodeling project. Everything was a complete gutted and remodeled from end to end on Lake Geneva. Jorndt Fahey re-built the home with a new mid-century appeal. The homeowners are empty nesters and were looking for sprawling ranch to entertain and keep family coming back year after year.
591 Foto di ingressi e corridoi con pavimento in legno massello medio e pavimento grigio
4