82 Foto di ingressi e corridoi con pavimento in gres porcellanato
Filtra anche per:
Budget
Ordina per:Popolari oggi
1 - 20 di 82 foto
1 di 3
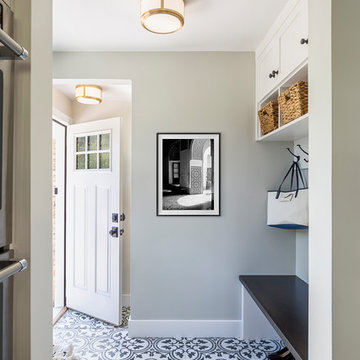
The homeowners loved the location of their small Cape Cod home, but they didn't love its limited interior space. A 10' addition along the back of the home and a brand new 2nd story gave them just the space they needed. With a classy monotone exterior and a welcoming front porch, this remodel is a refined example of a transitional style home.
Space Plans, Building Design, Interior & Exterior Finishes by Anchor Builders
Photos by Andrea Rugg Photography
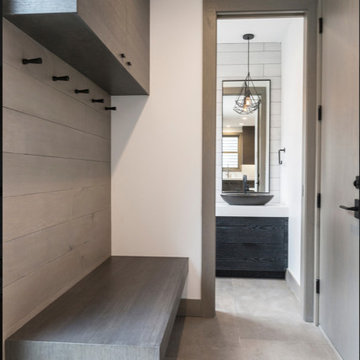
Foto di un piccolo ingresso con anticamera contemporaneo con pareti bianche, pavimento in gres porcellanato e pavimento grigio
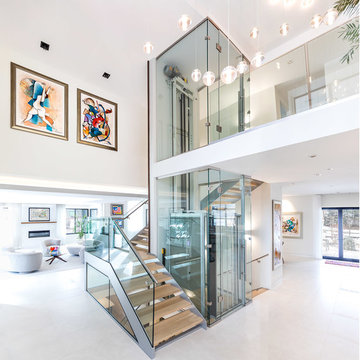
RAS Photography, Rachel Sale
Idee per un ingresso minimal con pareti bianche, pavimento in gres porcellanato, una porta a pivot, una porta in legno scuro e pavimento bianco
Idee per un ingresso minimal con pareti bianche, pavimento in gres porcellanato, una porta a pivot, una porta in legno scuro e pavimento bianco
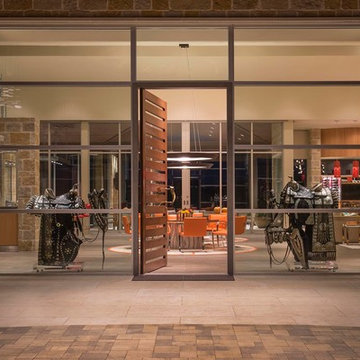
Danny Piassick
Ispirazione per un'ampia porta d'ingresso minimalista con pareti beige, pavimento in gres porcellanato, una porta a pivot e una porta in legno bruno
Ispirazione per un'ampia porta d'ingresso minimalista con pareti beige, pavimento in gres porcellanato, una porta a pivot e una porta in legno bruno
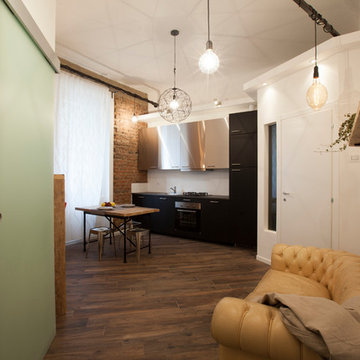
Vista dell'ingresso all'appartamento.
Un comodo Chesterfield introduce alla sala da pranzo/zona giorno, in perfetta armonia tra eleganza, comodità ed organizzazione degli spazi.

Inside Story Photography - Tracey Bloxham
Esempio di un piccolo ingresso o corridoio country con pareti verdi, pavimento in gres porcellanato e pavimento beige
Esempio di un piccolo ingresso o corridoio country con pareti verdi, pavimento in gres porcellanato e pavimento beige
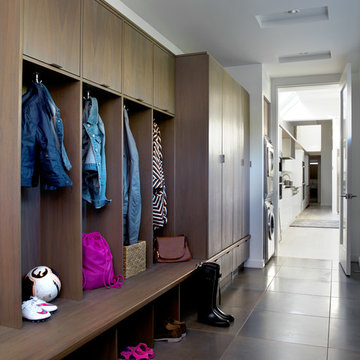
The mudroom runs alongside of the rear patio, linking the kitchen to the original coach house that was on the property. The coach house was converted into a garage and a home theater. The mudroom features ample, easily accessible storage to organize clutter before it has the chance to reach into the rest of the house. Likewise a stacked washer and dryer (which complement those in the main laundry room on the second floor) capture muddy uniforms and the like. Closed cabinets hold additional coat storage, brooms, and cleaning supplies. A frosted glass panel door can close off views to the mudroom from the kitchen.
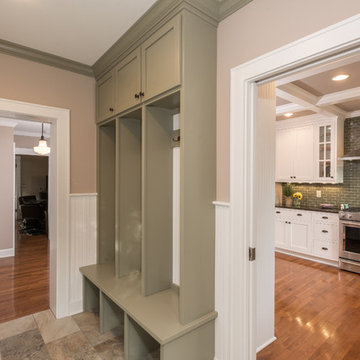
Mud entry built ins Photography by Todd Yarrington
Idee per un ingresso con anticamera chic di medie dimensioni con pareti beige, una porta singola, una porta bianca e pavimento in gres porcellanato
Idee per un ingresso con anticamera chic di medie dimensioni con pareti beige, una porta singola, una porta bianca e pavimento in gres porcellanato
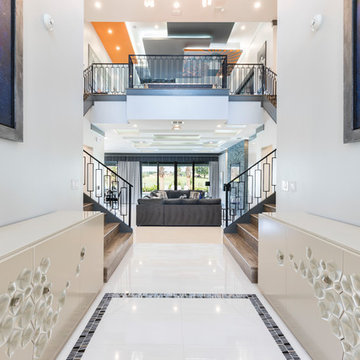
Immagine di un ampio ingresso moderno con pareti grigie, pavimento in gres porcellanato, una porta a due ante, una porta in metallo e pavimento bianco
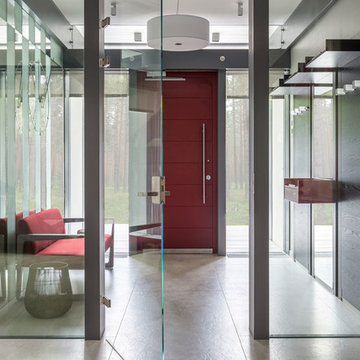
Дизайнер - Татьяна Иванова
Фотограф - Евгений Кулибаба
Immagine di un ingresso con anticamera contemporaneo di medie dimensioni con pareti bianche, pavimento in gres porcellanato, una porta singola, una porta rossa e pavimento beige
Immagine di un ingresso con anticamera contemporaneo di medie dimensioni con pareti bianche, pavimento in gres porcellanato, una porta singola, una porta rossa e pavimento beige
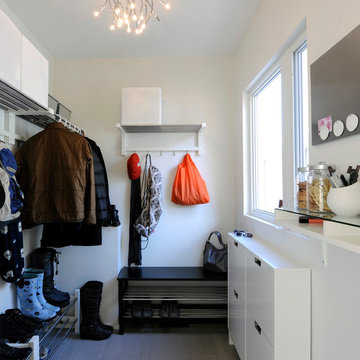
Immagine di un piccolo ingresso con anticamera scandinavo con pareti bianche e pavimento in gres porcellanato
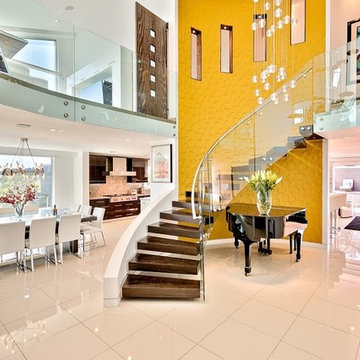
Esempio di un grande ingresso minimal con pareti bianche, pavimento in gres porcellanato, pavimento bianco, una porta a due ante e una porta in legno scuro
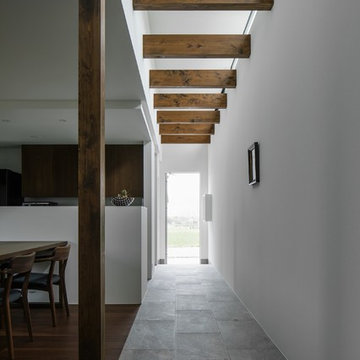
Esempio di un ingresso o corridoio moderno di medie dimensioni con pareti bianche, pavimento in gres porcellanato e pavimento grigio
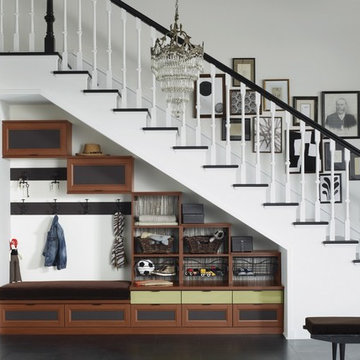
Under-stair Mudroom/Entryway Storage
Ispirazione per un ingresso chic di medie dimensioni con pareti bianche e pavimento in gres porcellanato
Ispirazione per un ingresso chic di medie dimensioni con pareti bianche e pavimento in gres porcellanato
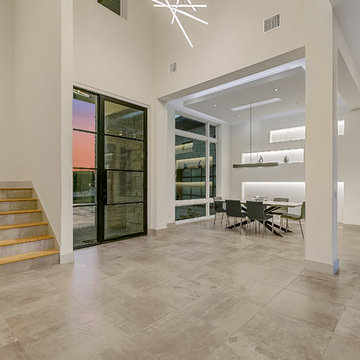
Integrity Builders / JPM Real Estate Photography /
Idee per una grande porta d'ingresso minimalista con pareti bianche, una porta a pivot, una porta in metallo, pavimento multicolore e pavimento in gres porcellanato
Idee per una grande porta d'ingresso minimalista con pareti bianche, una porta a pivot, una porta in metallo, pavimento multicolore e pavimento in gres porcellanato
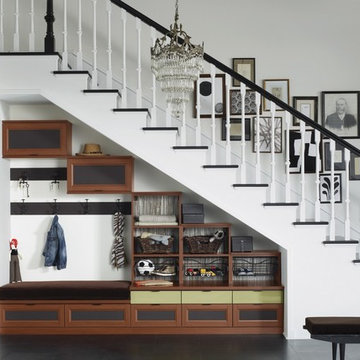
Under-stair Mudroom/Entryway Storage
Foto di un corridoio chic di medie dimensioni con pareti bianche, pavimento in gres porcellanato e pavimento grigio
Foto di un corridoio chic di medie dimensioni con pareti bianche, pavimento in gres porcellanato e pavimento grigio
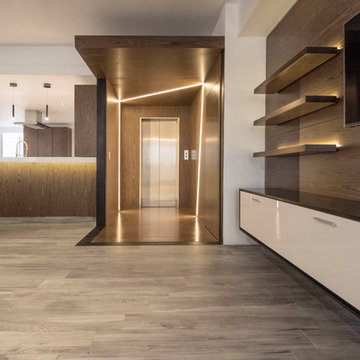
Fotografía RM arquitectura
Idee per un corridoio contemporaneo di medie dimensioni con pavimento in gres porcellanato e pavimento grigio
Idee per un corridoio contemporaneo di medie dimensioni con pavimento in gres porcellanato e pavimento grigio
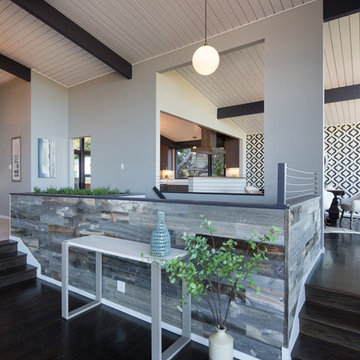
Marcell Puzsar Bright Room SF
Immagine di un ingresso minimalista con pavimento in gres porcellanato
Immagine di un ingresso minimalista con pavimento in gres porcellanato
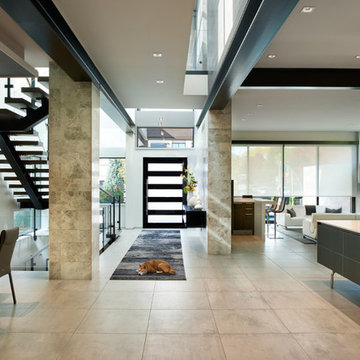
Idee per un grande ingresso minimal con pareti bianche, pavimento in gres porcellanato, una porta singola, una porta nera e pavimento grigio
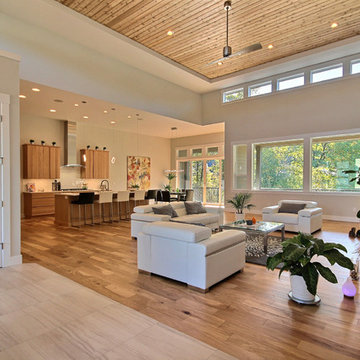
Entry Door by Western Pacific Building Supply
Flooring & Tile by Macadam Floor and Design
Foyer Tile by Emser Tile Tile Product : Motion in Advance
Great Room Hardwood by Wanke Cascade Hardwood Product : Terra Living Natural Durango Kitchen
Backsplash Tile by Florida Tile Backsplash Tile Product : Streamline in Arctic
Slab Countertops by Cosmos Granite & Marble Quartz, Granite & Marble provided by Wall to Wall Countertops Countertop Product : True North Quartz in Blizzard
Great Room Fireplace by Heat & Glo Fireplace Product : Primo 48”
Fireplace Surround by Emser Tile Surround Product : Motion in Advance
Handlesets and Door Hardware by Kwikset
Windows by Milgard Window + Door Window Product : Style Line Series Supplied by TroyCo
82 Foto di ingressi e corridoi con pavimento in gres porcellanato
1