15.798 Foto di ingressi e corridoi con pavimento in gres porcellanato e pavimento alla veneziana
Filtra anche per:
Budget
Ordina per:Popolari oggi
161 - 180 di 15.798 foto
1 di 3
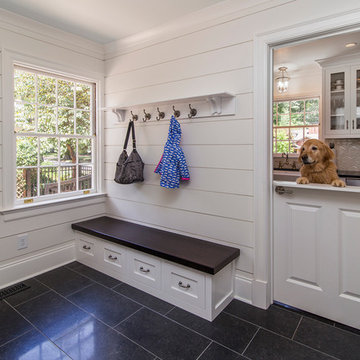
Once the kitchen is now a drop zone and gorgeous laundry room that even Sunny loves hanging out in! The Dutch Doors provide him with a great way to greet the family when they get home.

The homeowners transformed their old entry from the garage into an open concept mudroom. With a durable porcelain tile floor, the family doesn't have to worry about the winter months ruining their floor.
Plato Prelude custom lockers were designed as a drop zone as the family enters from the garage. Jackets and shoes are now organized.
The door to the basement was removed and opened up to allow for a new banister and stained wood railing to match the mudroom cabinetry. Now the mudroom transitions to the kitchen and the front entry allowing the perfect flow for entertaining.
Transitioning from a wood floor into a tile foyer can sometimes be too blunt. With this project we added a glass mosaic tile allowing an awesome transition to flow from one material to the other.
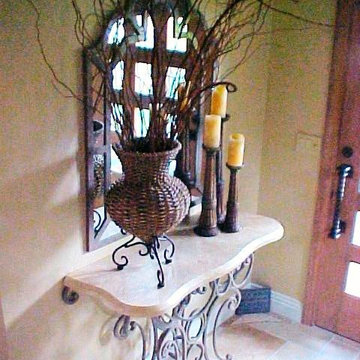
The original entry decor featured a stone table with an iron base in front of a mirror.
Idee per un piccolo corridoio mediterraneo con pareti beige, pavimento in gres porcellanato, una porta singola e una porta in legno bruno
Idee per un piccolo corridoio mediterraneo con pareti beige, pavimento in gres porcellanato, una porta singola e una porta in legno bruno
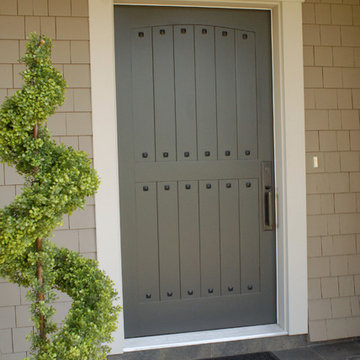
Foto di una piccola porta d'ingresso chic con pareti beige, pavimento in gres porcellanato, una porta singola e una porta grigia

Featured in the November 2008 issue of Phoenix Home & Garden, this "magnificently modern" home is actually a suburban loft located in Arcadia, a neighborhood formerly occupied by groves of orange and grapefruit trees in Phoenix, Arizona. The home, designed by architect C.P. Drewett, offers breathtaking views of Camelback Mountain from the entire main floor, guest house, and pool area. These main areas "loft" over a basement level featuring 4 bedrooms, a guest room, and a kids' den. Features of the house include white-oak ceilings, exposed steel trusses, Eucalyptus-veneer cabinetry, honed Pompignon limestone, concrete, granite, and stainless steel countertops. The owners also enlisted the help of Interior Designer Sharon Fannin. The project was built by Sonora West Development of Scottsdale, AZ.

The Hasserton is a sleek take on the waterfront home. This multi-level design exudes modern chic as well as the comfort of a family cottage. The sprawling main floor footprint offers homeowners areas to lounge, a spacious kitchen, a formal dining room, access to outdoor living, and a luxurious master bedroom suite. The upper level features two additional bedrooms and a loft, while the lower level is the entertainment center of the home. A curved beverage bar sits adjacent to comfortable sitting areas. A guest bedroom and exercise facility are also located on this floor.

Esempio di un grande corridoio minimalista con pavimento in gres porcellanato, una porta a pivot, una porta in legno scuro, pavimento grigio e pareti in legno

Ingresso con pavimentazione in grès porcellanato e parquet, mobile cappotterà e svuota tasche su misura con aggiunta di pezzi di antiquariato
Idee per un ingresso design con pareti bianche, pavimento in gres porcellanato, una porta singola, una porta bianca, soffitto ribassato e armadio
Idee per un ingresso design con pareti bianche, pavimento in gres porcellanato, una porta singola, una porta bianca, soffitto ribassato e armadio
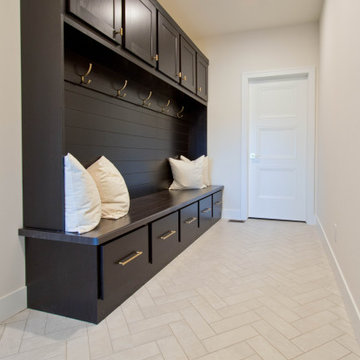
Entryway Storage Locker by Aspect Cabinetry, Mink on Poplar | Herringbone Entryway Tile, NY2LA in Malibu White
Idee per un ingresso con anticamera minimalista con pareti bianche, pavimento in gres porcellanato e pavimento bianco
Idee per un ingresso con anticamera minimalista con pareti bianche, pavimento in gres porcellanato e pavimento bianco
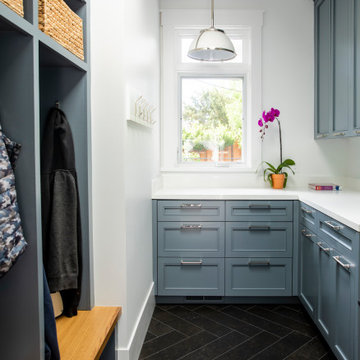
Mudroom
Esempio di un grande ingresso o corridoio country con pareti bianche, pavimento in gres porcellanato e pavimento nero
Esempio di un grande ingresso o corridoio country con pareti bianche, pavimento in gres porcellanato e pavimento nero
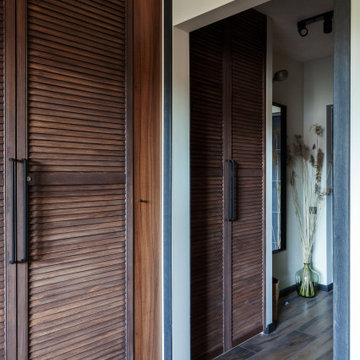
Фотограф: Мельников Иван
Стиль: Коршунова Катерина
Idee per un piccolo ingresso o corridoio design con pareti beige e pavimento in gres porcellanato
Idee per un piccolo ingresso o corridoio design con pareti beige e pavimento in gres porcellanato
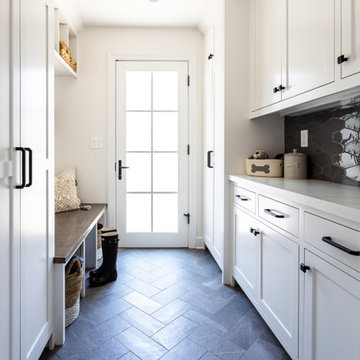
This Altadena home is the perfect example of modern farmhouse flair. The powder room flaunts an elegant mirror over a strapping vanity; the butcher block in the kitchen lends warmth and texture; the living room is replete with stunning details like the candle style chandelier, the plaid area rug, and the coral accents; and the master bathroom’s floor is a gorgeous floor tile.
Project designed by Courtney Thomas Design in La Cañada. Serving Pasadena, Glendale, Monrovia, San Marino, Sierra Madre, South Pasadena, and Altadena.
For more about Courtney Thomas Design, click here: https://www.courtneythomasdesign.com/
To learn more about this project, click here:
https://www.courtneythomasdesign.com/portfolio/new-construction-altadena-rustic-modern/

Idee per un piccolo corridoio minimal con pareti grigie, pavimento in gres porcellanato, una porta singola, una porta nera e pavimento grigio
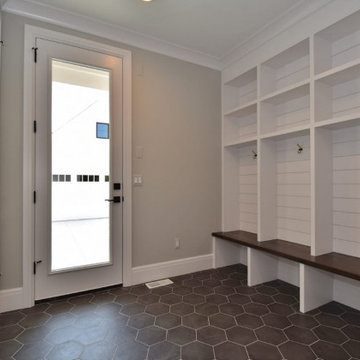
Immagine di un grande ingresso con anticamera country con pareti grigie, pavimento in gres porcellanato, una porta singola e una porta bianca

The Mud Room provides flexible storage for the users. The bench has flexible storage on each side for devices and the tile floors handle the heavy traffic the room endures.
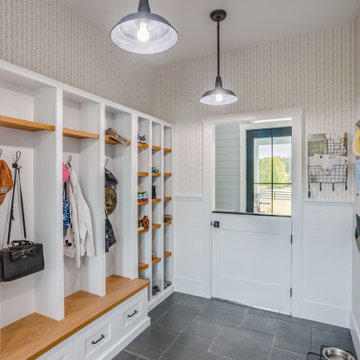
Ispirazione per un ingresso con anticamera country di medie dimensioni con pareti bianche, pavimento in gres porcellanato e pavimento grigio
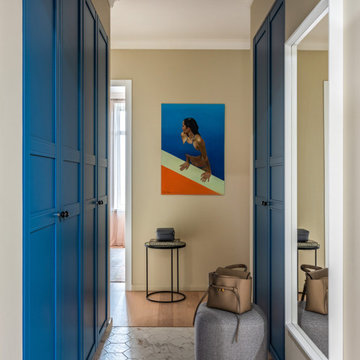
Вид при входе в квартиру.
Idee per un piccolo corridoio chic con pareti beige, pavimento in gres porcellanato e pavimento bianco
Idee per un piccolo corridoio chic con pareti beige, pavimento in gres porcellanato e pavimento bianco
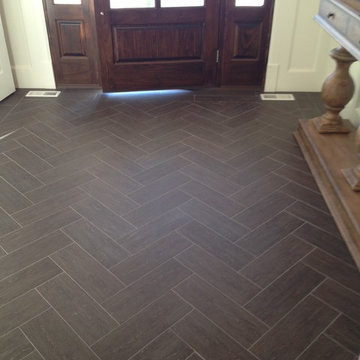
In this project, we feature the timeless, unmatched beauty of Emser Tile. Emser Tile's innovative portfolio of porcelain, ceramic, natural stone, and decorative glass and mosaic products is designed to meet a wide range of aesthetic, performance, and budget requirements. Here at Floor Dimensions, we strive to deliver the best, and that includes Emser Tile. Once you find your inspiration, be sure to visit us at https://www.floordimensions.com/ for more information.
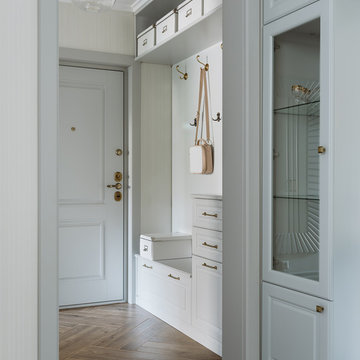
Прихожая, вид из холла на гардероб и на входную дверь.
Esempio di un corridoio tradizionale di medie dimensioni con pareti grigie, pavimento in gres porcellanato, una porta singola, una porta grigia e pavimento marrone
Esempio di un corridoio tradizionale di medie dimensioni con pareti grigie, pavimento in gres porcellanato, una porta singola, una porta grigia e pavimento marrone

Ispirazione per un piccolo corridoio design con pareti bianche, pavimento in gres porcellanato e pavimento bianco
15.798 Foto di ingressi e corridoi con pavimento in gres porcellanato e pavimento alla veneziana
9