513 Foto di ingressi e corridoi con pavimento in gres porcellanato e carta da parati
Filtra anche per:
Budget
Ordina per:Popolari oggi
21 - 40 di 513 foto
1 di 3
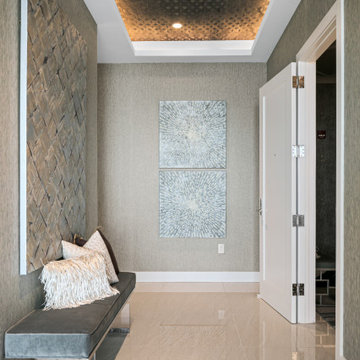
Ispirazione per un ingresso o corridoio design di medie dimensioni con pareti grigie, pavimento in gres porcellanato, pavimento beige, soffitto in carta da parati e carta da parati
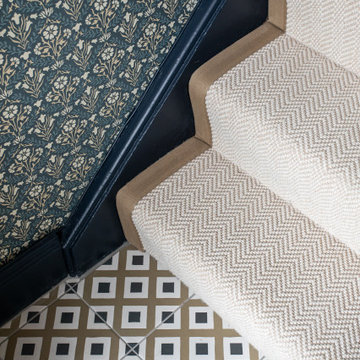
Beautiful shot of the flooring with sanderson wallpaper.
Immagine di un ingresso o corridoio vittoriano con pareti blu, pavimento in gres porcellanato e carta da parati
Immagine di un ingresso o corridoio vittoriano con pareti blu, pavimento in gres porcellanato e carta da parati
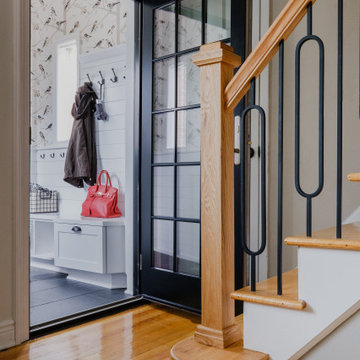
We increased functionality and gave a facelift to these entryway spaces - with custom storage in the foyer as well as new doors, wainscoting, lighting, and flooring. The adjacent front sitting room was outfitted with new wallpaper, and furniture, as well as new stair railings and french door to the entryway.
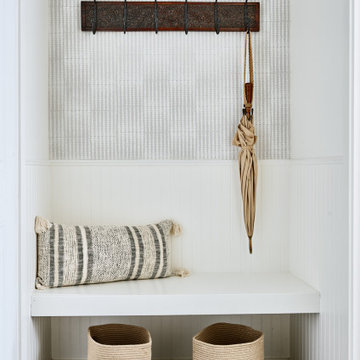
Our clients came to us with a house that did not inspire them but which they knew had the potential to give them everything that they dreamed of.
They trusted in our approach and process and over the course of the year we designed and gut renovated the first floor of their home to address the seen items and unseen structural needs including: a new custom kitchen with walk-in pantry and functional island, new living room space and full master bathroom with large custom shower, updated living room and dining, re-facing and redesign of their fireplace and stairs to the second floor, new wide-plank white oaks floors throughout, interior painting, new trim and mouldings throughout.
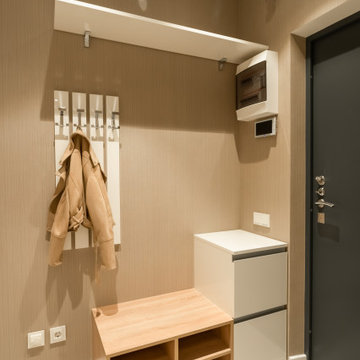
Immagine di un ingresso con anticamera design di medie dimensioni con pareti marroni, pavimento in gres porcellanato, una porta singola, una porta nera, pavimento beige e carta da parati
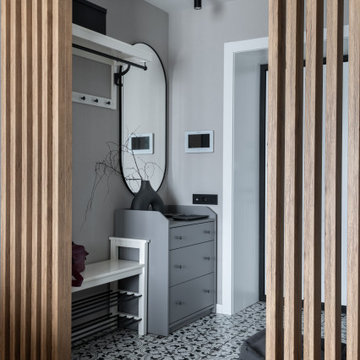
Immagine di una piccola porta d'ingresso con pareti grigie, pavimento in gres porcellanato, una porta singola, una porta bianca e carta da parati

すりガラスの大きな地窓からもたっぷりと光が入る土間玄関は、ベビーカーを置いても広々としています。「テニス用品などアウトドアグッズもたっぷりと置ける場所が欲しかった」とKさま。玄関扉正面の黒い壁(写真左側)はマグネットウォールになっていて、簡単にラックをとり付けたり、家族の連絡板にしたり、子どもが大きくなったら学校のプリントを貼っておいたり、自在な使い方ができます。

Form meets function in this charming mudroom, offering customer inset cabinetry designed to give a home to the odds and ends of your home.
Foto di un ampio ingresso con anticamera classico con pavimento in gres porcellanato, pavimento grigio e carta da parati
Foto di un ampio ingresso con anticamera classico con pavimento in gres porcellanato, pavimento grigio e carta da parati
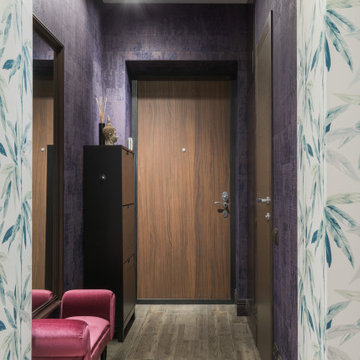
Idee per un corridoio nordico di medie dimensioni con pareti viola, pavimento in gres porcellanato, una porta singola, una porta marrone, pavimento marrone e carta da parati

Esempio di un corridoio contemporaneo di medie dimensioni con pareti bianche, pavimento in gres porcellanato, una porta singola, una porta bianca, pavimento beige, soffitto ribassato e carta da parati
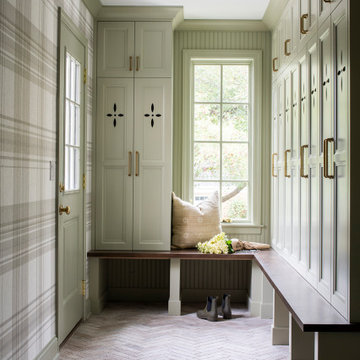
This mudroom is such a fun addition to this home design. Green cabinetry makes a statement while the decorative details like the cutouts on the cabinet doors really capture the eclectic nature of this space.
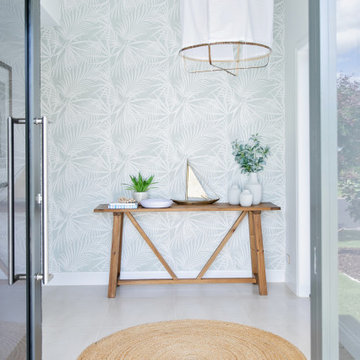
Ispirazione per un grande ingresso costiero con pareti grigie, pavimento in gres porcellanato, una porta singola, una porta nera, pavimento grigio e carta da parati
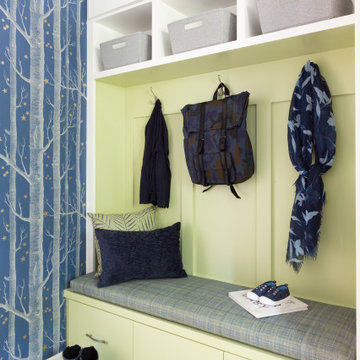
This remodel was for a family moving from Dallas to The Woodlands/Spring Area. They wanted to find a home in the area that they could remodel to their more modern style. Design kid-friendly for two young children and two dogs. You don't have to sacrifice good design for family-friendly

Вместительная прихожая смотрится вдвое больше за счет зеркала во всю стену. Цветовая гамма теплая и мягкая, собирающая оттенки всей квартиры. Мы тщательно проработали функциональность: придумали удобный шкаф с открытыми полками и подсветкой, нашли место для комфортной банкетки, а на пол уложили крупноформатный керамогранит Porcelanosa. По пути к гостиной мы украсили стену элегантной консолью на латунных ножках и картиной, ставшей ярким акцентом.
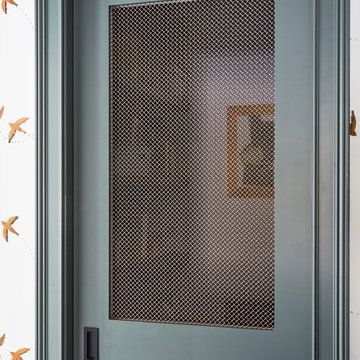
Foto di un grande ingresso con anticamera chic con pareti verdi, pavimento in gres porcellanato, pavimento bianco e carta da parati
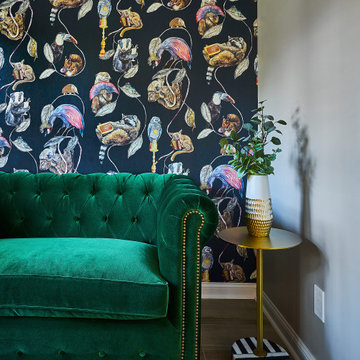
Ispirazione per un piccolo ingresso bohémian con pareti grigie, pavimento in gres porcellanato, pavimento marrone e carta da parati

Immagine di una piccola porta d'ingresso chic con pareti rosa, pavimento in gres porcellanato, una porta a due ante, una porta in legno scuro, pavimento multicolore e carta da parati
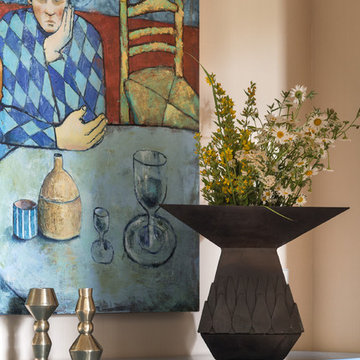
Immagine di un piccolo ingresso con anticamera design con pareti beige, pavimento in gres porcellanato, una porta singola, una porta bianca, pavimento grigio e carta da parati
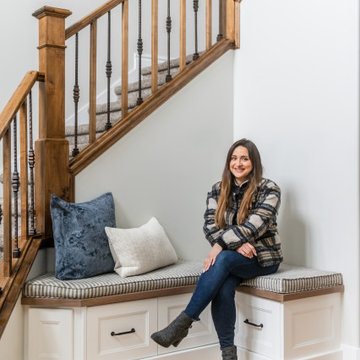
Idee per un piccolo ingresso con anticamera tradizionale con pareti bianche, pavimento in gres porcellanato, pavimento multicolore e carta da parati
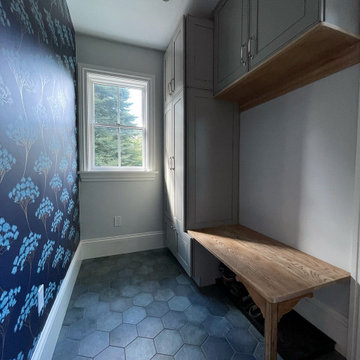
This project for a builder husband and interior-designer wife involved adding onto and restoring the luster of a c. 1883 Carpenter Gothic cottage in Barrington that they had occupied for years while raising their two sons. They were ready to ditch their small tacked-on kitchen that was mostly isolated from the rest of the house, views/daylight, as well as the yard, and replace it with something more generous, brighter, and more open that would improve flow inside and out. They were also eager for a better mudroom, new first-floor 3/4 bath, new basement stair, and a new second-floor master suite above.
The design challenge was to conceive of an addition and renovations that would be in balanced conversation with the original house without dwarfing or competing with it. The new cross-gable addition echoes the original house form, at a somewhat smaller scale and with a simplified more contemporary exterior treatment that is sympathetic to the old house but clearly differentiated from it.
Renovations included the removal of replacement vinyl windows by others and the installation of new Pella black clad windows in the original house, a new dormer in one of the son’s bedrooms, and in the addition. At the first-floor interior intersection between the existing house and the addition, two new large openings enhance flow and access to daylight/view and are outfitted with pairs of salvaged oversized clear-finished wooden barn-slider doors that lend character and visual warmth.
A new exterior deck off the kitchen addition leads to a new enlarged backyard patio that is also accessible from the new full basement directly below the addition.
(Interior fit-out and interior finishes/fixtures by the Owners)
513 Foto di ingressi e corridoi con pavimento in gres porcellanato e carta da parati
2