188 Foto di ingressi e corridoi con pavimento in gres porcellanato e boiserie
Filtra anche per:
Budget
Ordina per:Popolari oggi
61 - 80 di 188 foto
1 di 3
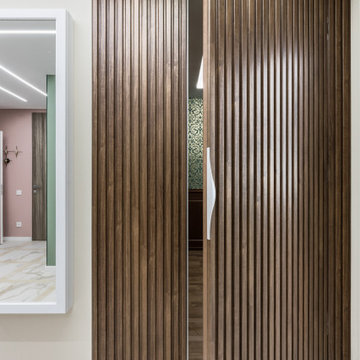
Esempio di un ingresso o corridoio contemporaneo di medie dimensioni con pareti marroni, pavimento in gres porcellanato, pavimento multicolore e boiserie
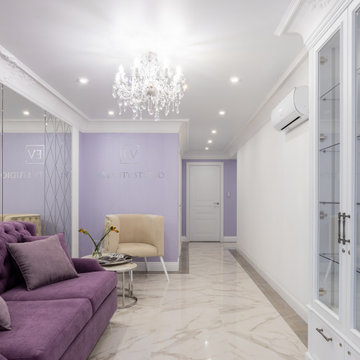
Foto di un ingresso classico di medie dimensioni con pareti viola, pavimento in gres porcellanato, una porta a due ante, una porta grigia, pavimento bianco e boiserie
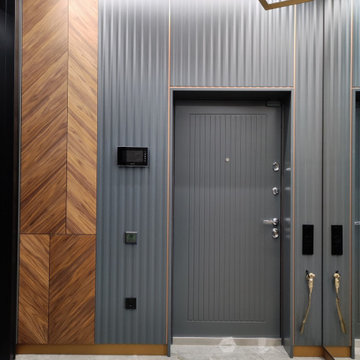
Immagine di una porta d'ingresso boho chic di medie dimensioni con pareti grigie, pavimento in gres porcellanato, una porta singola, una porta grigia, pavimento grigio, soffitto ribassato e boiserie
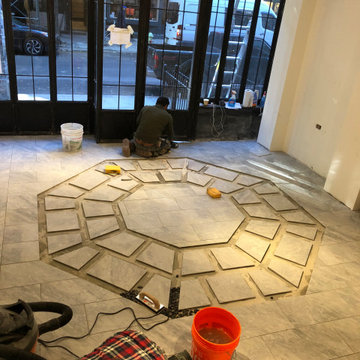
Foto di una grande porta d'ingresso con pareti multicolore, pavimento in gres porcellanato, una porta a pivot, una porta verde, pavimento multicolore, soffitto ribassato, soffitto in legno, pannellatura, boiserie e pareti in legno
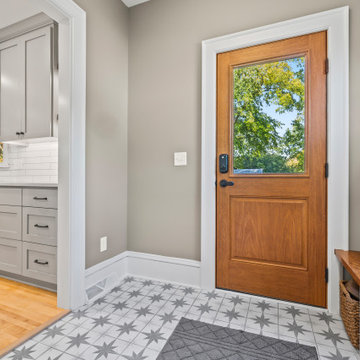
Foto di un ingresso con anticamera chic con pareti beige, pavimento in gres porcellanato, una porta singola, una porta in legno bruno, pavimento bianco e boiserie
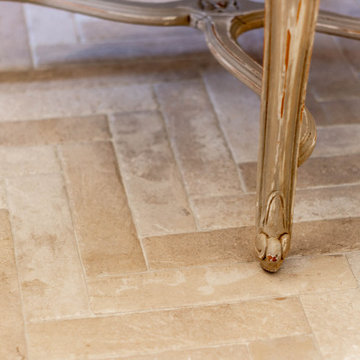
Mudrooms can have style, too! The mudroom may be one of the most used spaces in your home, but that doesn't mean it has to be boring. A stylish, practical mudroom can keep your house in order and still blend with the rest of your home. This homeowner's existing mudroom was not utilizing the area to its fullest. The open shelves and bench seat were constantly cluttered and unorganized. The garage had a large underutilized area, which allowed us to expand the mudroom and create a large walk in closet that now stores all the day to day clutter, and keeps it out of sight behind these custom elegant barn doors. The mudroom now serves as a beautiful and stylish entrance from the garage, yet remains functional and durable with heated tile floors, wainscoting, coat hooks, and lots of shelving and storage in the closet.
Directly outside of the mudroom was a small hall closet that did not get used much. We turned the space into a coffee bar area with a lot of style! Custom dusty blue cabinets add some extra kitchen storage, and mirrored wall cabinets add some function for quick touch ups while heading out the door.
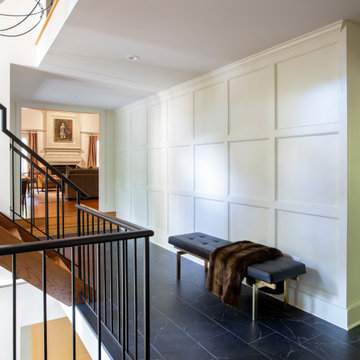
The original 1970's kitchen with a peninsula to separate the kitchen and dining areas felt dark and inefficiently organized. Working with the homeowner, our architects designed an open, bright space with custom cabinetry, an island for seating and storage, and a wider opening to the adjoining space. The result is a clean, streamlined white space with contrasting touches of color. The project included closing a doorway between the foyer and kitchen. In the foyer, we designed wainscotting to match trim throughout the home.
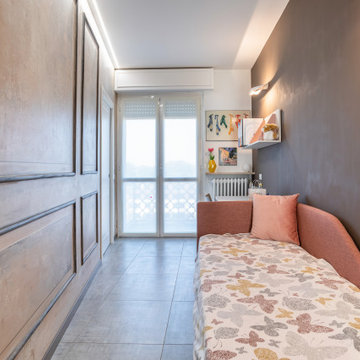
Ristrutturazione completa appartamento da 90mq
Idee per un ingresso o corridoio minimal di medie dimensioni con pareti beige, pavimento in gres porcellanato, pavimento grigio, soffitto ribassato e boiserie
Idee per un ingresso o corridoio minimal di medie dimensioni con pareti beige, pavimento in gres porcellanato, pavimento grigio, soffitto ribassato e boiserie
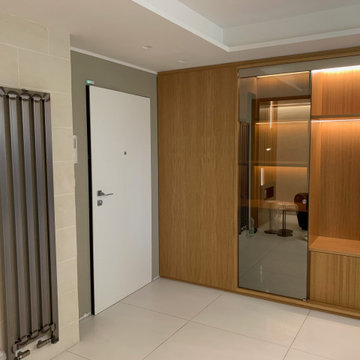
Percorso luminoso e decorativo in legno e stripLed
Ispirazione per un grande ingresso o corridoio moderno con pavimento in gres porcellanato, pavimento beige, soffitto a cassettoni e boiserie
Ispirazione per un grande ingresso o corridoio moderno con pavimento in gres porcellanato, pavimento beige, soffitto a cassettoni e boiserie
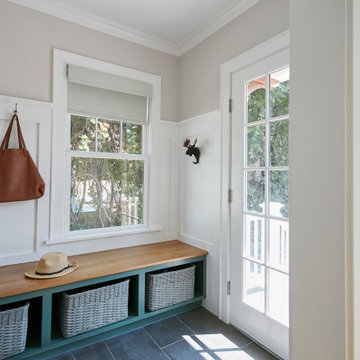
Life has many stages, we move in and life takes over…we may have made some updates or moved into a turn-key house either way… life takes over and suddenly we have lived in the same house for 15, 20 years… even the upgrades made over the years are tired and it is time to either do a total refresh or move on and let someone else give it their touch. This couple decided to stay and make it their forever home, and go to house for gatherings and holidays. Woodharbor Sage cabinets for Clawson Cabinets set the tone. In collaboration with Clawson Architects the nearly whole house renovation is a must see.
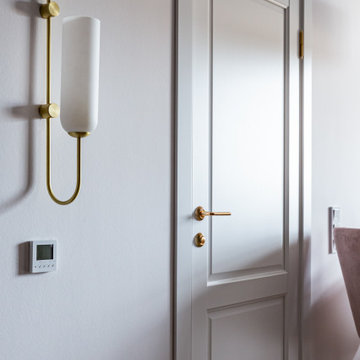
Ispirazione per un piccolo corridoio minimal con pareti blu, pavimento in gres porcellanato, una porta singola, una porta in metallo, pavimento beige, soffitto ribassato e boiserie
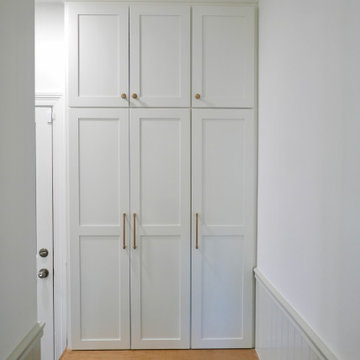
Gagage door entry with new mud-room cabinet!
Ispirazione per un grande corridoio chic con pareti bianche, pavimento in gres porcellanato, pavimento nero e boiserie
Ispirazione per un grande corridoio chic con pareti bianche, pavimento in gres porcellanato, pavimento nero e boiserie
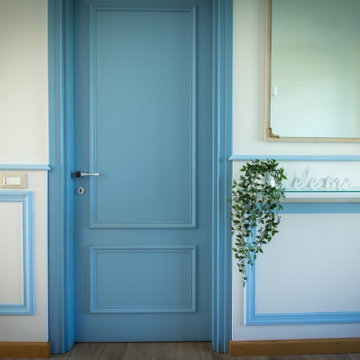
Progetto completo (dal render al lavoro finito) per questo appartamento sul lago di Como acquistato da una coppia Belga con l'intenzione di destinarlo agli affitti brevi. Abbiamo assistito i clienti già durante la fase di acquisto dell'immobile selezionandolo tra altri sul mercato. Abbiamo creato un progetto in formato render per dare la possibilità ai clienti di visualizzare l'effetto finale dopo il restyling. A progetto approvato siamo passati alla fase attuativa. Le prime immagini sono dei render, a seguire il progetto completato ed infine le immagini dell'appartamento prima del cambio look.
Curiosità: l'immobile ha iniziato a ricevere prenotazioni dopo soli 15 minuti che è stato messo sul mercato!
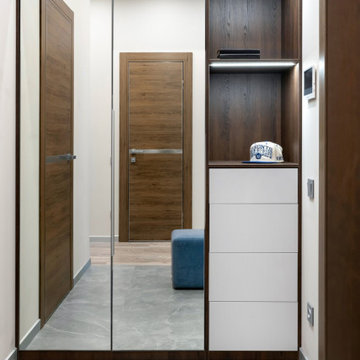
Ванная комната с зоной душевой зоной и построчной от фирмы Asco.
Небольшое пространство вмещает в себя душевой угол, умывальник, зеркало и несколько мест хранения.
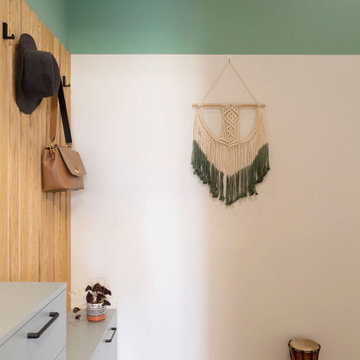
Ispirazione per un corridoio bohémian di medie dimensioni con pareti multicolore, pavimento in gres porcellanato, una porta singola, una porta bianca, pavimento grigio e boiserie
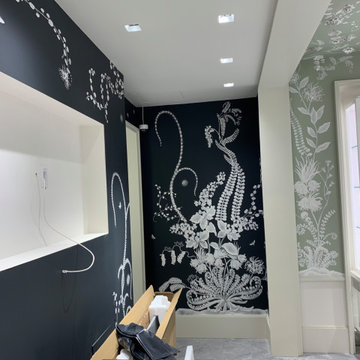
Ispirazione per una grande porta d'ingresso con pareti multicolore, pavimento in gres porcellanato, una porta a pivot, una porta verde, pavimento multicolore, soffitto ribassato, soffitto in legno, pannellatura, boiserie e pareti in legno
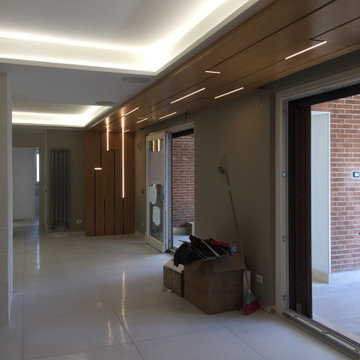
Percorso luminoso in legno e stripLed integrate, dimmerabili, e con controllo domotico
Foto di un ingresso o corridoio minimalista di medie dimensioni con pavimento in gres porcellanato, pavimento beige, soffitto a cassettoni e boiserie
Foto di un ingresso o corridoio minimalista di medie dimensioni con pavimento in gres porcellanato, pavimento beige, soffitto a cassettoni e boiserie
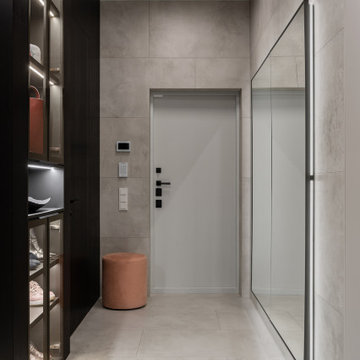
There is some place for storing on both sides of the hallway: on the left, there is a large wardrobe with access hatches to the electrical and low-voltage shields on the back wall. On the right, there are cabinets with glass facades for bags and shoes. We design interiors of homes and apartments worldwide. If you need well-thought and aesthetical interior, submit a request on the website.
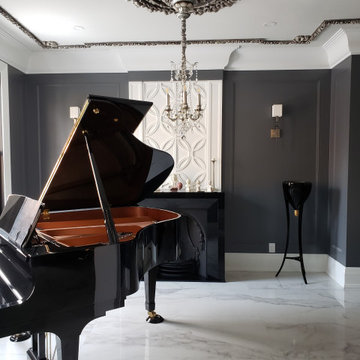
restoration 1878 plaster crown ceiling medallion 36" diameter silver leaf patina
Immagine di un grande ingresso vittoriano con pareti grigie, pavimento in gres porcellanato, pavimento bianco e boiserie
Immagine di un grande ingresso vittoriano con pareti grigie, pavimento in gres porcellanato, pavimento bianco e boiserie
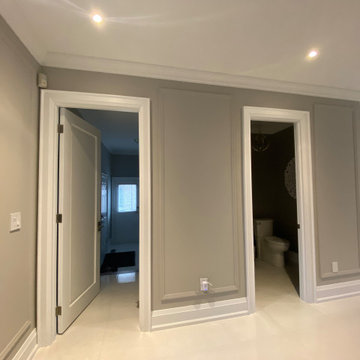
8'' high doorways
Esempio di un ingresso o corridoio moderno di medie dimensioni con pareti beige, pavimento in gres porcellanato, boiserie e pavimento bianco
Esempio di un ingresso o corridoio moderno di medie dimensioni con pareti beige, pavimento in gres porcellanato, boiserie e pavimento bianco
188 Foto di ingressi e corridoi con pavimento in gres porcellanato e boiserie
4