15.965 Foto di ingressi e corridoi con pavimento in compensato e pavimento in gres porcellanato
Filtra anche per:
Budget
Ordina per:Popolari oggi
121 - 140 di 15.965 foto
1 di 3
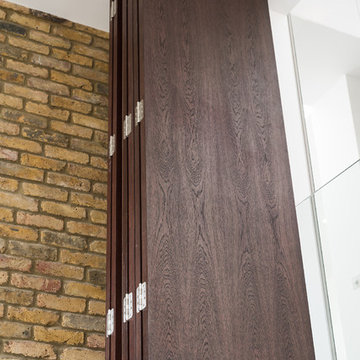
sliding folding doors (stained oak) and glass balustrade which separate top floor living space from downstairs open plan living
Esempio di un grande ingresso o corridoio minimalista con pareti bianche, pavimento in gres porcellanato e pavimento beige
Esempio di un grande ingresso o corridoio minimalista con pareti bianche, pavimento in gres porcellanato e pavimento beige
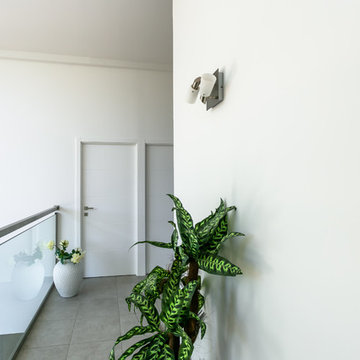
Immagine di un grande ingresso o corridoio minimal con pareti bianche, pavimento in gres porcellanato e pavimento bianco
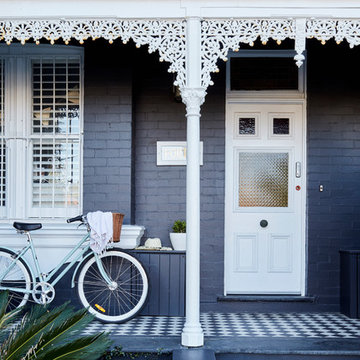
Sue Stubbs
Immagine di una porta d'ingresso tradizionale di medie dimensioni con pareti nere, pavimento in gres porcellanato, una porta singola, una porta bianca e pavimento nero
Immagine di una porta d'ingresso tradizionale di medie dimensioni con pareti nere, pavimento in gres porcellanato, una porta singola, una porta bianca e pavimento nero
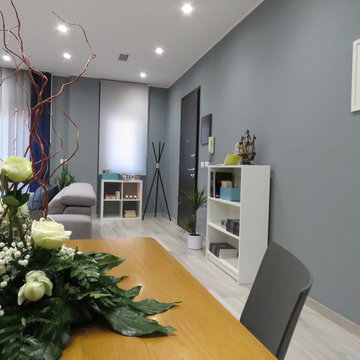
Foto di un piccolo ingresso o corridoio minimalista con pareti grigie, pavimento in gres porcellanato, una porta singola, una porta grigia e pavimento beige
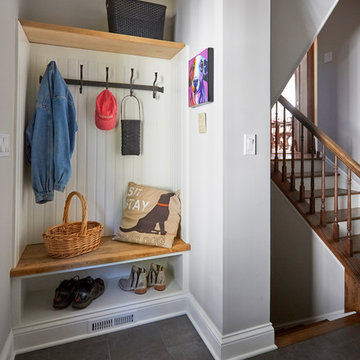
Free ebook, Creating the Ideal Kitchen. DOWNLOAD NOW
This project started out as a kitchen remodel but ended up as so much more. As the original plan started to take shape, some water damage provided the impetus to remodel a small upstairs hall bath. Once this bath was complete, the homeowners enjoyed the result so much that they decided to set aside the kitchen and complete a large master bath remodel. Once that was completed, we started planning for the kitchen!
Doing the bump out also allowed the opportunity for a small mudroom and powder room right off the kitchen as well as re-arranging some openings to allow for better traffic flow throughout the entire first floor. The result is a comfortable up-to-date home that feels both steeped in history yet allows for today’s style of living.
Designed by: Susan Klimala, CKD, CBD
Photography by: Mike Kaskel
For more information on kitchen and bath design ideas go to: www.kitchenstudio-ge.com
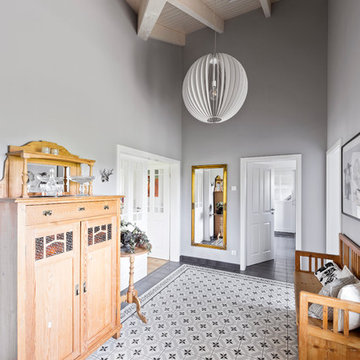
sebastian kolm architekturfotografie Holzmöbel
Ispirazione per un ingresso o corridoio country di medie dimensioni con pareti grigie, pavimento in gres porcellanato e pavimento grigio
Ispirazione per un ingresso o corridoio country di medie dimensioni con pareti grigie, pavimento in gres porcellanato e pavimento grigio
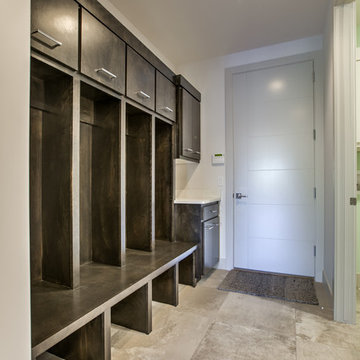
Amoura Productions
Ispirazione per un ingresso con anticamera minimal con pareti bianche, pavimento in gres porcellanato e una porta singola
Ispirazione per un ingresso con anticamera minimal con pareti bianche, pavimento in gres porcellanato e una porta singola

Susan Teara, photographer
Idee per un grande ingresso con anticamera design con pareti multicolore, pavimento in gres porcellanato, una porta singola, una porta bianca e pavimento beige
Idee per un grande ingresso con anticamera design con pareti multicolore, pavimento in gres porcellanato, una porta singola, una porta bianca e pavimento beige
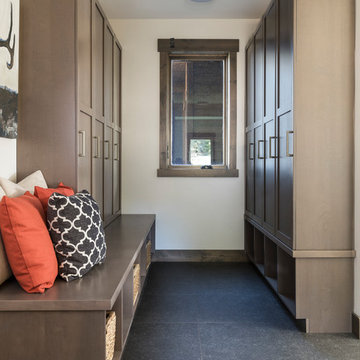
Mudroom with built-in ski lockers and shelves
Immagine di un grande ingresso con anticamera moderno con pavimento in gres porcellanato
Immagine di un grande ingresso con anticamera moderno con pavimento in gres porcellanato
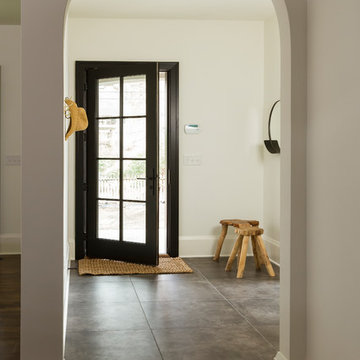
Photo by Seth Hannula
Idee per un ingresso con anticamera chic di medie dimensioni con pareti bianche, una porta singola, una porta nera, pavimento grigio e pavimento in gres porcellanato
Idee per un ingresso con anticamera chic di medie dimensioni con pareti bianche, una porta singola, una porta nera, pavimento grigio e pavimento in gres porcellanato
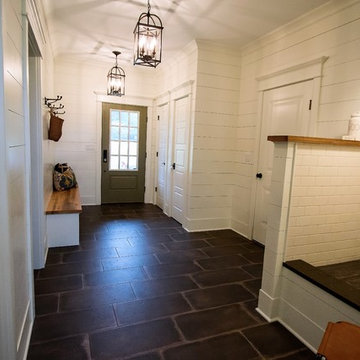
MTM Photography
Ispirazione per un grande ingresso con anticamera country con pareti bianche, pavimento in gres porcellanato, una porta singola e una porta verde
Ispirazione per un grande ingresso con anticamera country con pareti bianche, pavimento in gres porcellanato, una porta singola e una porta verde
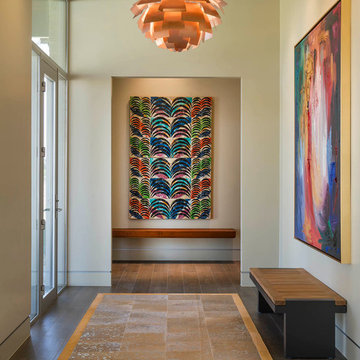
Danny Piassick
Idee per un ampio ingresso o corridoio moderno con pareti beige e pavimento in gres porcellanato
Idee per un ampio ingresso o corridoio moderno con pareti beige e pavimento in gres porcellanato
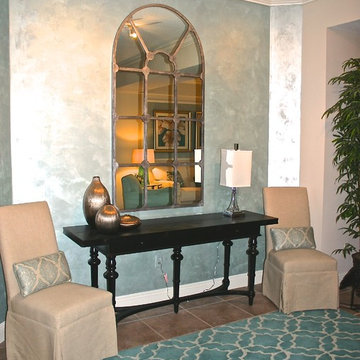
Esempio di un ingresso o corridoio chic di medie dimensioni con pareti multicolore e pavimento in gres porcellanato
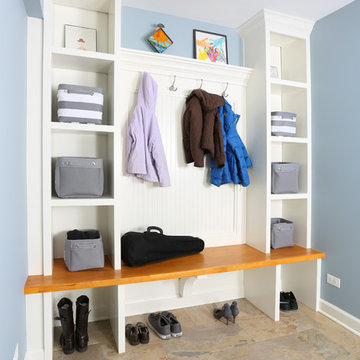
This dedicated mud room with custom built cubbies improved the functionality of the home. The custom-built cubbie system was designed with the owner's specific needs in mind, including outlets for charging phones and other technology.
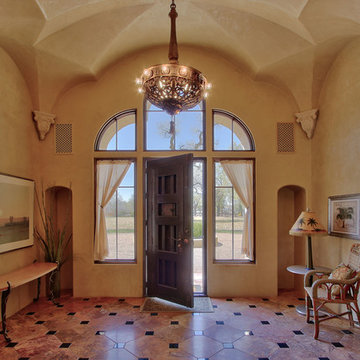
Home staging reflects stylish touch to accent architecture of this North Valley mansion.
Ispirazione per un grande ingresso boho chic con pareti beige, pavimento in gres porcellanato, una porta singola, una porta in legno scuro e pavimento beige
Ispirazione per un grande ingresso boho chic con pareti beige, pavimento in gres porcellanato, una porta singola, una porta in legno scuro e pavimento beige
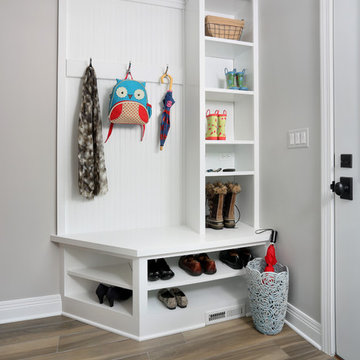
Esempio di un piccolo ingresso con anticamera classico con pareti grigie e pavimento in gres porcellanato
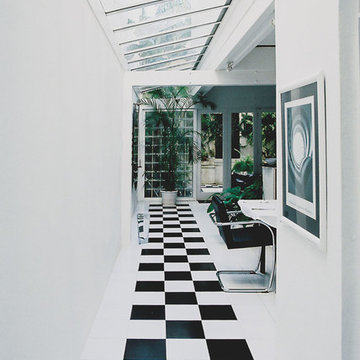
Hallway into the contemporary living/dining area added to the rear of the original terrace house. Sympathetic to the historic fabric, but with sleek, modern lines. Glass ceiling adds natural light. Classical black and white tiles and black and white theme help connect the heritage and modern. Greenery softens the effect. Glass doors and bricks at rear visually connect rear patio to living.
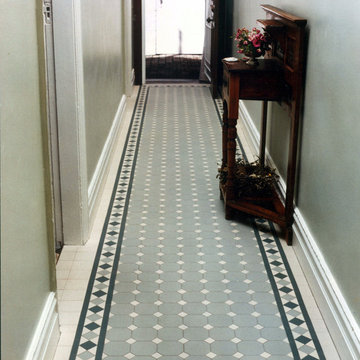
Making an entrance- WInckelmans dot and octagon tiles with Norwood border.
Immagine di un ingresso o corridoio vittoriano con pavimento in gres porcellanato
Immagine di un ingresso o corridoio vittoriano con pavimento in gres porcellanato
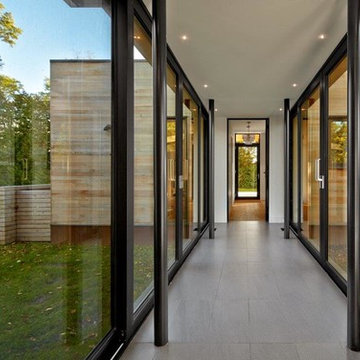
The new waterfront dwelling is linked by a glass breezeway to an older family cottage. Rectilinear volumes are wrapped in horizontal clear cedar slatting with contrasting bronze anodized aluminum windows and doors and a weathering steel base. The project framing was prefabricated using a panelized building system.
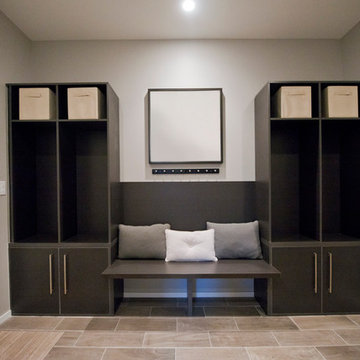
This mudroom has dark cabinetry and porcelain tile that mimics the look of a wood for a very functional, low maintenance room. Each family member can have their own locker for storage. This mud room is functional for cleaning up in winter and rainy weather.
15.965 Foto di ingressi e corridoi con pavimento in compensato e pavimento in gres porcellanato
7