1.331 Foto di ingressi e corridoi con pavimento in compensato e pavimento in granito
Filtra anche per:
Budget
Ordina per:Popolari oggi
181 - 200 di 1.331 foto
1 di 3

和室の要素、床の間の掛け軸、書院の違い棚などを盛り込んだり、照明は蛇の目傘職人による製作。和紙も手漉きの楮和紙でカスタマイズ。
Ispirazione per un piccolo corridoio minimalista con pareti beige, pavimento in compensato, una porta a due ante, una porta marrone e pavimento marrone
Ispirazione per un piccolo corridoio minimalista con pareti beige, pavimento in compensato, una porta a due ante, una porta marrone e pavimento marrone
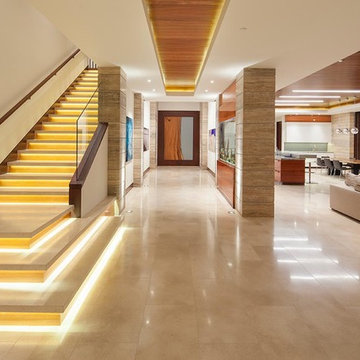
Main entry with custom pivot door, art gallery, lit staircase, and open-plan living.
Foto di un'ampia porta d'ingresso minimal con pareti beige, pavimento in granito e una porta in legno bruno
Foto di un'ampia porta d'ingresso minimal con pareti beige, pavimento in granito e una porta in legno bruno
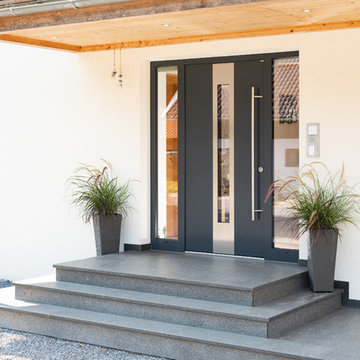
Ispirazione per una piccola porta d'ingresso minimal con pareti bianche, pavimento in granito, una porta singola, una porta nera e pavimento grigio
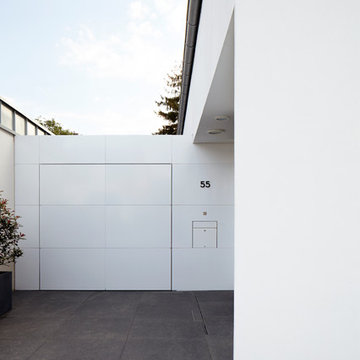
Foto di un ingresso o corridoio design con pareti bianche, pavimento in granito, una porta singola e una porta bianca

Photo by 平井美行
Esempio di un ingresso o corridoio minimalista con pavimento in granito, una porta in metallo e pavimento grigio
Esempio di un ingresso o corridoio minimalista con pavimento in granito, una porta in metallo e pavimento grigio
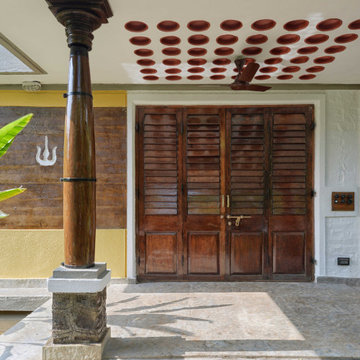
Design Firm’s Name: The Vrindavan Project
Design Firm’s Phone Numbers: +91 9560107193 / +91 124 4000027 / +91 9560107194
Design Firm’s Email: ranjeet.mukherjee@gmail.com / thevrindavanproject@gmail.com
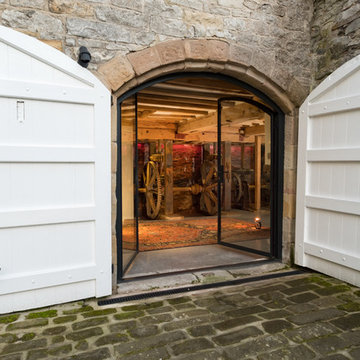
This derelict corn mill was transformed into a modern family home by opening up the interior rooms and installing large glazing systems to brighten up these spaces. Mondrian® steel doors to the entrance of the home were manufactured from galvanised steel which allowed light to flood into the newly renovated open plan interior design.
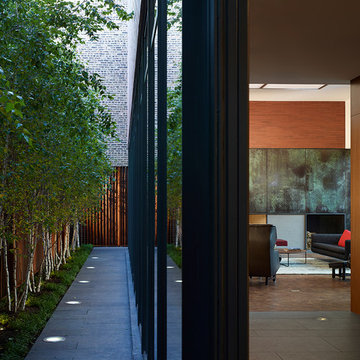
Photo © Christopher Barrett
Architect: Brininstool + Lynch Architecture Design
Esempio di un grande corridoio moderno con pareti nere, pavimento in granito, una porta singola e una porta in metallo
Esempio di un grande corridoio moderno con pareti nere, pavimento in granito, una porta singola e una porta in metallo
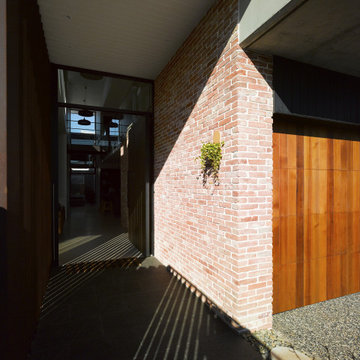
Not your average suburban brick home - this stunning industrial design beautifully combines earth-toned elements with a jeweled plunge pool.
The combination of recycled brick, iron and stone inside and outside creates such a beautifully cohesive theme throughout the house.
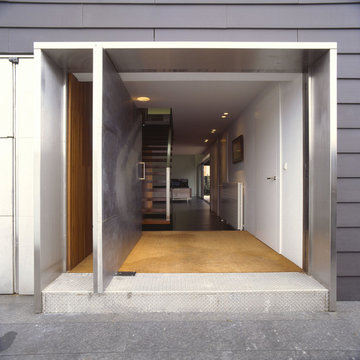
Idee per una porta d'ingresso design di medie dimensioni con pareti nere, pavimento in granito, una porta a pivot e una porta in metallo
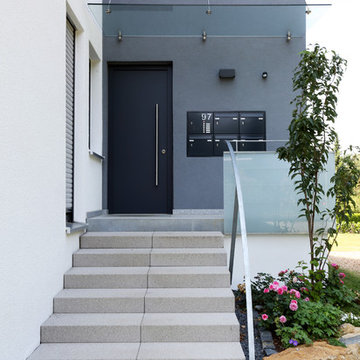
Foto di una porta d'ingresso design di medie dimensioni con pavimento in granito, una porta singola, una porta nera e pavimento grigio
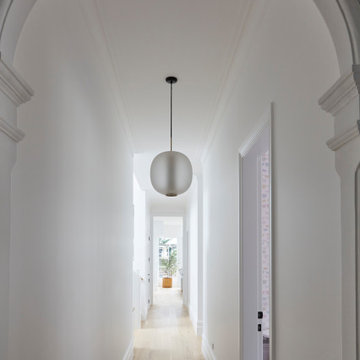
Foto di un corridoio con pareti bianche, pavimento in compensato, pavimento marrone e pannellatura
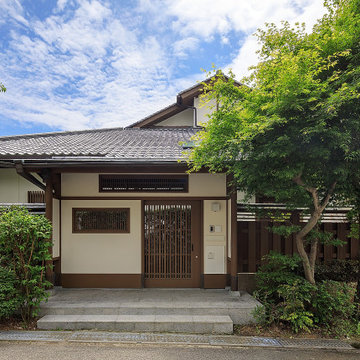
門屋を独立して設ける構成は元々の配置計画でしたが、セキュリティという点で緩い箇所が有ったので建具を新しく入れ替えオートロック機構や宅配ボックスを新しく導入して更に利便性を高めました。
Idee per un grande ingresso o corridoio etnico con pareti bianche, pavimento in granito, una porta scorrevole, una porta marrone, pavimento grigio, soffitto in legno e armadio
Idee per un grande ingresso o corridoio etnico con pareti bianche, pavimento in granito, una porta scorrevole, una porta marrone, pavimento grigio, soffitto in legno e armadio
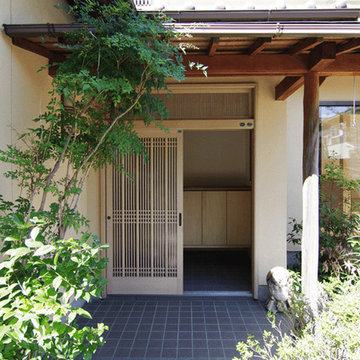
Foto di una porta d'ingresso etnica con pareti bianche, pavimento in granito, una porta scorrevole e una porta in legno chiaro
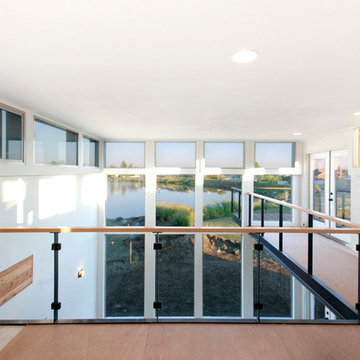
The Salish residence is a contemporary northwest home situated on a site that offers lake, mountain, territorial and golf course views from every room in the home. It uses a complex blend of glass, steel, wood and stone melded together to create a home that is experienced. The great room offers 360 degree views through the clearstory windows and large window wall facing the lake.
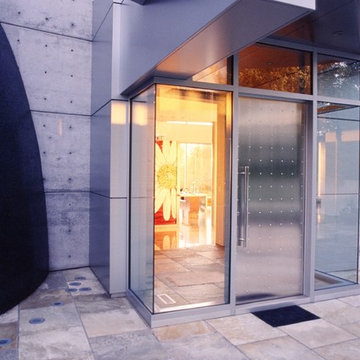
The Lakota Residence occupies a spectacular 10-acre site in the hills above northwest Portland, Oregon. The residence consists of a main house of nearly 10,000 sf and a caretakers cottage/guest house of 1,200 sf over a shop/garage. Both have been sited to capture the four mountain Cascade panorama plus views to the city and the Columbia River gorge while maintaining an internal privacy. The buildings are set in a highly manicured and refined immediate site set within a largely forested environment complete with a variety of wildlife.
Successful business people, the owners desired an elegant but "edgey" retreat that would accommodate an active social life while still functional as "mission control" for their construction materials business. There are days at a time when business is conducted from Lakota. The three-level main house has been benched into an edge of the site. Entry to the middle or main floor occurs from the south with the entry framing distant views to Mt. St. Helens and Mt. Rainier. Conceived as a ruin upon which a modernist house has been built, the radiused and largely opaque stone wall anchors a transparent steel and glass north elevation that consumes the view. Recreational spaces and garage occupy the lower floor while the upper houses sleeping areas at the west end and office functions to the east.
Obsessive with their concern for detail, the owners were involved daily on site during the construction process. Much of the interiors were sketched on site and mocked up at full scale to test formal concepts. Eight years from site selection to move in, the Lakota Residence is a project of the old school process.
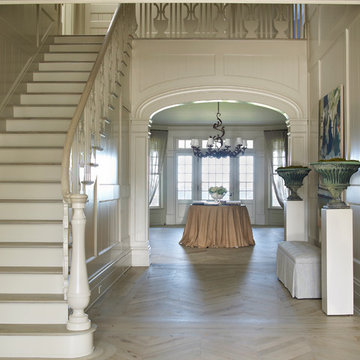
Idee per un grande ingresso country con pareti beige, pavimento in compensato e pavimento beige
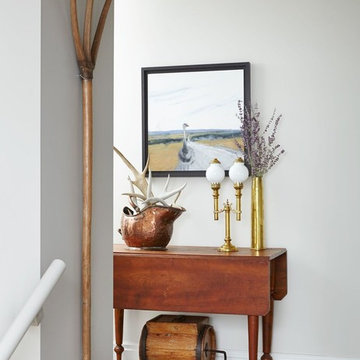
Photography by Valerie Wilcox
Esempio di un ingresso o corridoio country con pareti bianche e pavimento in compensato
Esempio di un ingresso o corridoio country con pareti bianche e pavimento in compensato
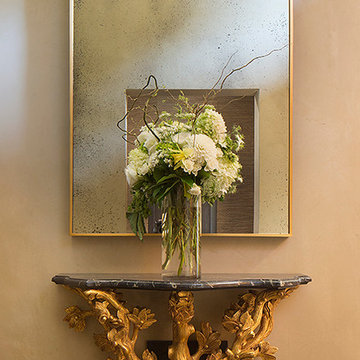
The gilded Myra Hoefer branch console table and antiqued mirror add whimsy to this warm, elegant vignette.
Ispirazione per un ingresso country di medie dimensioni con pareti beige, pavimento in granito, una porta singola e una porta in legno bruno
Ispirazione per un ingresso country di medie dimensioni con pareti beige, pavimento in granito, una porta singola e una porta in legno bruno
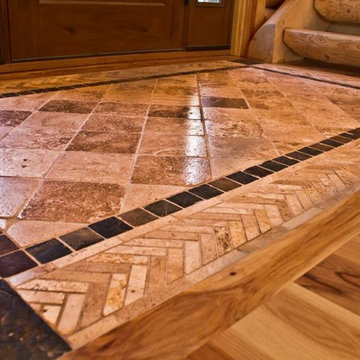
The limestone and slate tile area rug is inset into a solid hickory floor. It is placed at the foot of the stairs and at the main entrance. It emphasizes the entry in a very open floor plan.
1.331 Foto di ingressi e corridoi con pavimento in compensato e pavimento in granito
10