547 Foto di ingressi e corridoi con pavimento in bambù
Filtra anche per:
Budget
Ordina per:Popolari oggi
101 - 120 di 547 foto
1 di 2
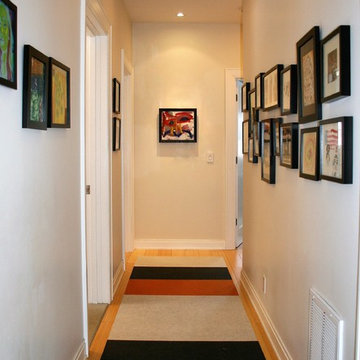
Hallway displaying family photographs and art
Ispirazione per un ingresso o corridoio minimalista con pavimento in bambù e pareti bianche
Ispirazione per un ingresso o corridoio minimalista con pavimento in bambù e pareti bianche
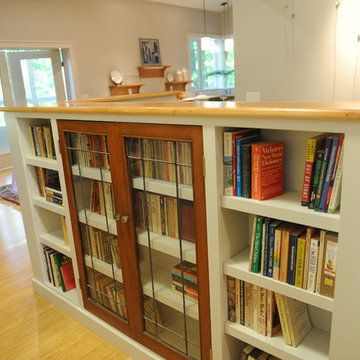
Reuse of 100 year old lead glass cabinet doors in a small hallway space. This 8" deep space, that projects over the open lower level stairwell, creatively blended the charm of vintage glass and contemporary styling.
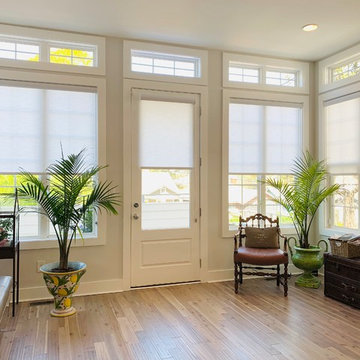
Stunning soft gray roller shades custom crafted for this new construction property in Atlanta, Georgia. Our client was relocating from California and partnered with Acadia Shutters remotely, trusting our team to execute her design style, maximizing natural light while providing privacy.
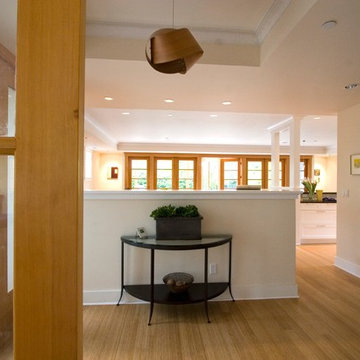
Looking from the entry way towards the living room.
Idee per una porta d'ingresso design di medie dimensioni con pareti beige, pavimento in bambù, una porta singola, una porta in legno chiaro e pavimento beige
Idee per una porta d'ingresso design di medie dimensioni con pareti beige, pavimento in bambù, una porta singola, una porta in legno chiaro e pavimento beige
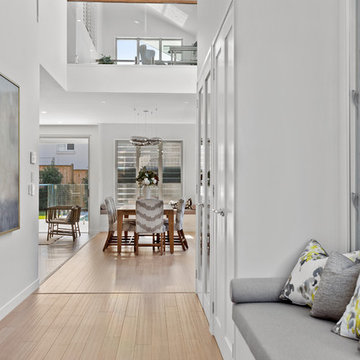
Architecturally inspired split level residence offering 5 bedrooms, 3 bathrooms, powder room, media room, office/parents retreat, butlers pantry, alfresco area, in ground pool plus so much more. Quality designer fixtures and fittings throughout making this property modern and luxurious with a contemporary feel. The clever use of screens and front entry gatehouse offer privacy and seclusion.

Sara Adamski, photosbysara.com
Idee per un ingresso o corridoio minimal con pavimento in bambù
Idee per un ingresso o corridoio minimal con pavimento in bambù
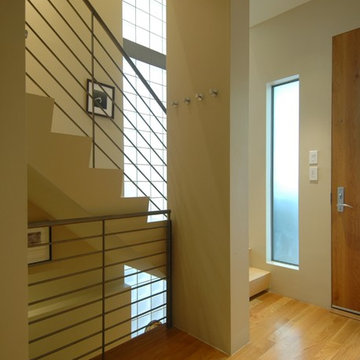
Edwardian Remodel with Modern Twist in San Francisco, California's Bernal Heights Neighborhood
For this remodel in San Francisco’s Bernal Heights, we were the third architecture firm the owners hired. After using other architects for their master bathroom and kitchen remodels, they approached us to complete work on updating their Edwardian home. Our work included tying together the exterior and entry and completely remodeling the lower floor for use as a home office and guest quarters. The project included adding a new stair connecting the lower floor to the main house while maintaining its legal status as the second unit in case they should ever want to rent it in the future. Providing display areas for and lighting their art collection were special concerns. Interior finishes included polished, cast-concrete wall panels and counters and colored frosted glass. Brushed aluminum elements were used on the interior and exterior to create a unified design. Work at the exterior included custom house numbers, gardens, concrete walls, fencing, meter boxes, doors, lighting and trash enclosures. Photos by Mark Brand.
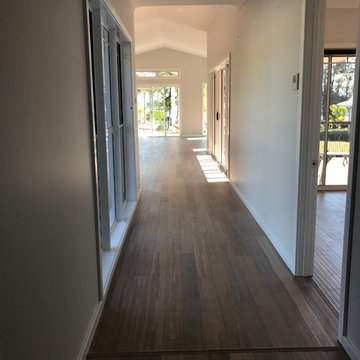
Hallway with Glass Wall on Left Hand Side linking into Garden, Media Room to the right and Kitchen / Dining/Living to Rear
Idee per un ingresso o corridoio costiero di medie dimensioni con pareti grigie, pavimento in bambù e pavimento marrone
Idee per un ingresso o corridoio costiero di medie dimensioni con pareti grigie, pavimento in bambù e pavimento marrone
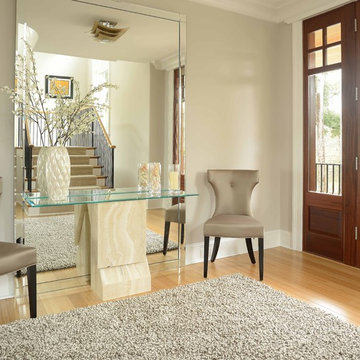
photo: Jim Somerset
Foto di un grande ingresso minimalista con pareti grigie, pavimento in bambù, una porta in legno bruno e una porta singola
Foto di un grande ingresso minimalista con pareti grigie, pavimento in bambù, una porta in legno bruno e una porta singola
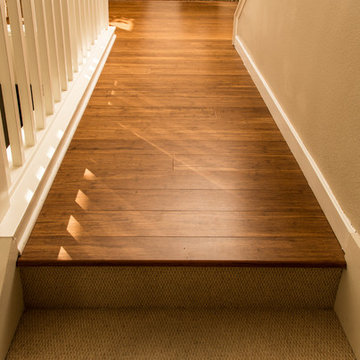
Bamboo flooring on stair landing.
EcoFusion Prefinished 1/2" x 4-1/2" x 72-7/8" Solid Lock Strand Woven Bamboo. Color: Carbonized
Photo: Allison Baerin Photography
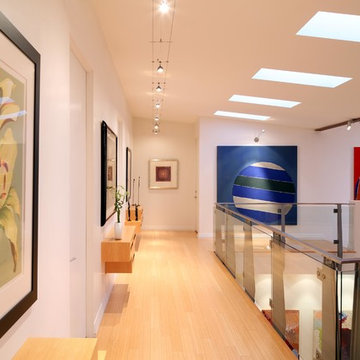
Open and airy Gallery Hallway overlooking a double story space below. The passageway is activated with custom lighting and colorful art pieces. Skylights add rhythm and balance to the space as well as natural indirect daylight.
Architecture: Welch Design Studio
Photo Credits: Erhard Pfeiffer
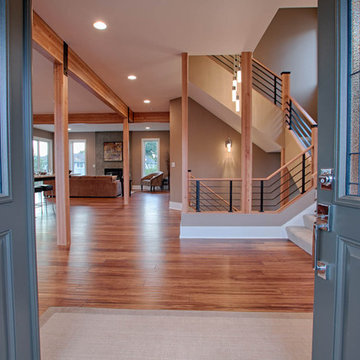
This unique contemporary home was designed with a focus around entertaining and flexible space. The open concept with an industrial eclecticness creates intrigue on multiple levels. The interior has many elements and mixed materials likening it to the exterior. The master bedroom suite offers a large bathroom with a floating vanity. Our Signature Stair System is a focal point you won't want to miss.
Photo Credit: Layne Freedle
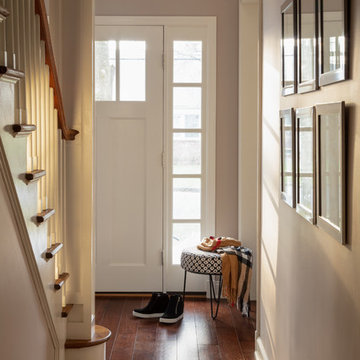
Entry/Foyer
Ispirazione per una porta d'ingresso minimal di medie dimensioni con pareti marroni, pavimento in bambù, una porta singola, una porta bianca e pavimento marrone
Ispirazione per una porta d'ingresso minimal di medie dimensioni con pareti marroni, pavimento in bambù, una porta singola, una porta bianca e pavimento marrone
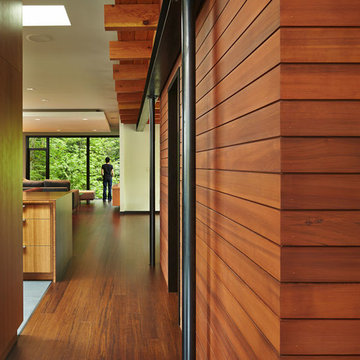
Erich Remash Architect
Immagine di un ingresso o corridoio design di medie dimensioni con pareti bianche e pavimento in bambù
Immagine di un ingresso o corridoio design di medie dimensioni con pareti bianche e pavimento in bambù
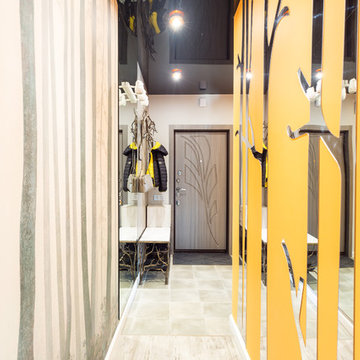
В коридоре опять обыграна природная тема
Esempio di un ingresso o corridoio minimal di medie dimensioni con pareti arancioni, pavimento in bambù e pavimento grigio
Esempio di un ingresso o corridoio minimal di medie dimensioni con pareti arancioni, pavimento in bambù e pavimento grigio
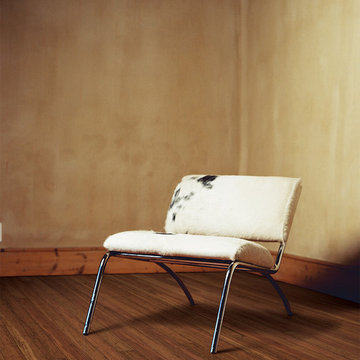
Color: Muse-Strand-Tavern Strip
Idee per un ingresso o corridoio minimal di medie dimensioni con pareti marroni e pavimento in bambù
Idee per un ingresso o corridoio minimal di medie dimensioni con pareti marroni e pavimento in bambù
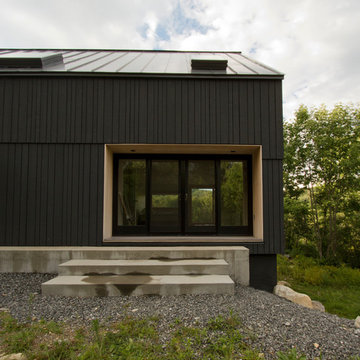
Esempio di una porta d'ingresso country di medie dimensioni con pavimento in bambù, una porta a due ante, una porta nera e pavimento grigio
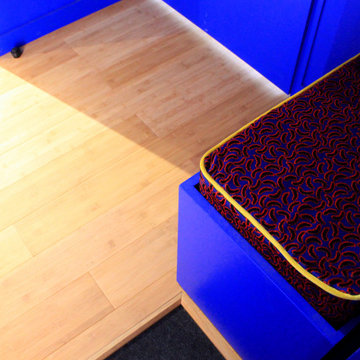
Détail de la banquette d'entrée, touches de fantaisie en velours bleu, rouge, jaune, dans un écrin bleu klein.
Idee per un piccolo ingresso minimalista con pareti blu, pavimento in bambù, una porta singola e una porta blu
Idee per un piccolo ingresso minimalista con pareti blu, pavimento in bambù, una porta singola e una porta blu
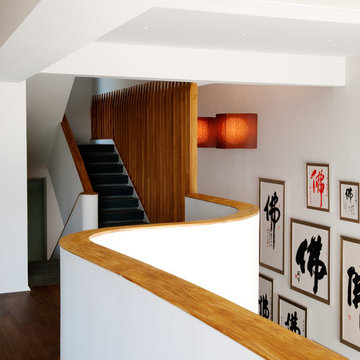
Designed by Blake Civiello. Photos by Philippe Le Berre
Idee per un ingresso o corridoio contemporaneo di medie dimensioni con pareti bianche e pavimento in bambù
Idee per un ingresso o corridoio contemporaneo di medie dimensioni con pareti bianche e pavimento in bambù
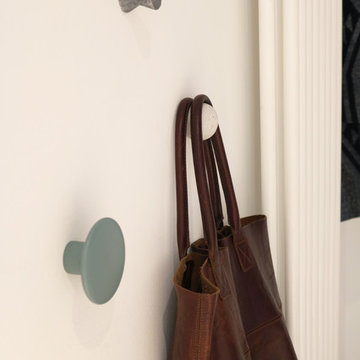
Neugestaltung Eingangsbereich, Garderobenhaken
Ispirazione per un ingresso o corridoio contemporaneo di medie dimensioni con pareti bianche, pavimento in bambù e pavimento bianco
Ispirazione per un ingresso o corridoio contemporaneo di medie dimensioni con pareti bianche, pavimento in bambù e pavimento bianco
547 Foto di ingressi e corridoi con pavimento in bambù
6