580 Foto di ingressi e corridoi con pavimento in bambù e pavimento in tatami
Filtra anche per:
Budget
Ordina per:Popolari oggi
121 - 140 di 580 foto
1 di 3
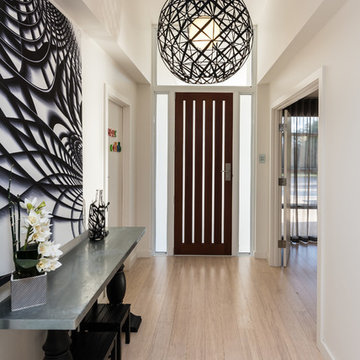
New entry hall with raised ceiling. Pendant from InStyle Lighting - http://www.instylelighting.com.au/
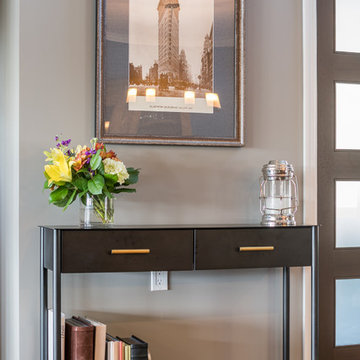
Entry way. Timothy Hill
Immagine di un grande corridoio american style con pareti grigie, pavimento in bambù e pavimento marrone
Immagine di un grande corridoio american style con pareti grigie, pavimento in bambù e pavimento marrone
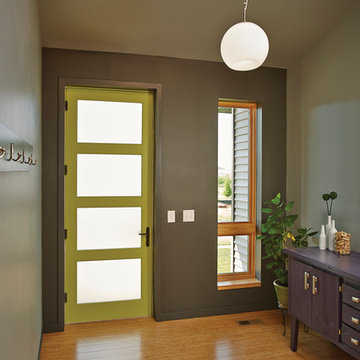
Esempio di un ingresso classico di medie dimensioni con pareti marroni, pavimento in bambù, una porta singola, una porta in vetro e pavimento marrone
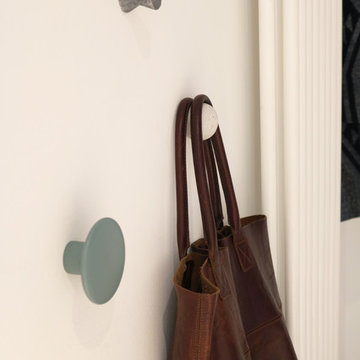
Neugestaltung Eingangsbereich, Garderobenhaken
Ispirazione per un ingresso o corridoio contemporaneo di medie dimensioni con pareti bianche, pavimento in bambù e pavimento bianco
Ispirazione per un ingresso o corridoio contemporaneo di medie dimensioni con pareti bianche, pavimento in bambù e pavimento bianco
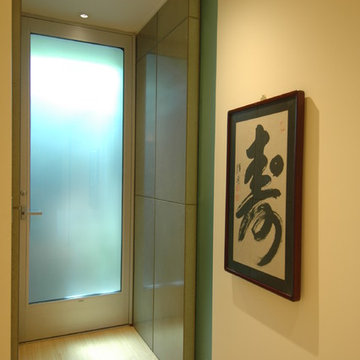
Edwardian Remodel with Modern Twist in San Francisco, California's Bernal Heights Neighborhood
For this remodel in San Francisco’s Bernal Heights, we were the third architecture firm the owners hired. After using other architects for their master bathroom and kitchen remodels, they approached us to complete work on updating their Edwardian home. Our work included tying together the exterior and entry and completely remodeling the lower floor for use as a home office and guest quarters. The project included adding a new stair connecting the lower floor to the main house while maintaining its legal status as the second unit in case they should ever want to rent it in the future. Providing display areas for and lighting their art collection were special concerns. Interior finishes included polished, cast-concrete wall panels and counters and colored frosted glass. Brushed aluminum elements were used on the interior and exterior to create a unified design. Work at the exterior included custom house numbers, gardens, concrete walls, fencing, meter boxes, doors, lighting and trash enclosures. Photos by Mark Brand.
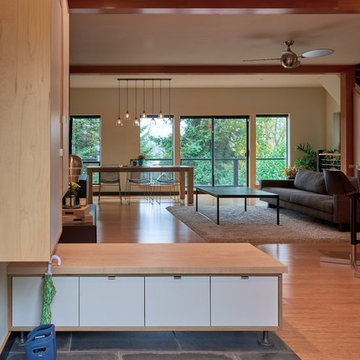
NW Architectural Photography
Idee per un ingresso o corridoio minimalista di medie dimensioni con pavimento in bambù e pareti beige
Idee per un ingresso o corridoio minimalista di medie dimensioni con pavimento in bambù e pareti beige
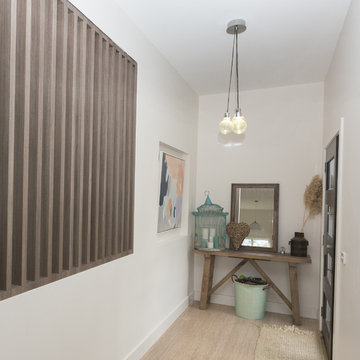
New entry created with a screen incorporated to hide the kitchen and create light and interest.
Ispirazione per una porta d'ingresso minimal di medie dimensioni con pareti bianche, pavimento in bambù, una porta singola, una porta in legno scuro e pavimento beige
Ispirazione per una porta d'ingresso minimal di medie dimensioni con pareti bianche, pavimento in bambù, una porta singola, una porta in legno scuro e pavimento beige
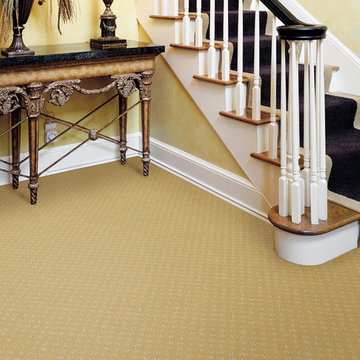
Foto di un ingresso o corridoio tradizionale di medie dimensioni con pareti beige, pavimento in bambù e pavimento beige
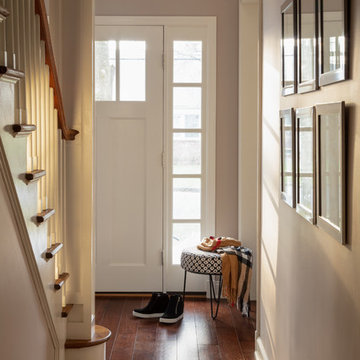
Entry/Foyer
Ispirazione per una porta d'ingresso minimal di medie dimensioni con pareti marroni, pavimento in bambù, una porta singola, una porta bianca e pavimento marrone
Ispirazione per una porta d'ingresso minimal di medie dimensioni con pareti marroni, pavimento in bambù, una porta singola, una porta bianca e pavimento marrone
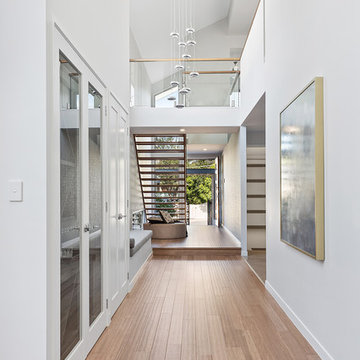
Architecturally inspired split level residence offering 5 bedrooms, 3 bathrooms, powder room, media room, office/parents retreat, butlers pantry, alfresco area, in ground pool plus so much more. Quality designer fixtures and fittings throughout making this property modern and luxurious with a contemporary feel. The clever use of screens and front entry gatehouse offer privacy and seclusion.
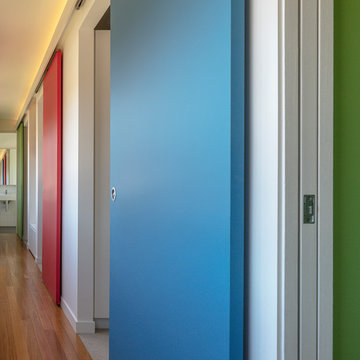
Ben Wrigley
Immagine di un piccolo ingresso o corridoio minimal con pareti bianche, pavimento in bambù e pavimento marrone
Immagine di un piccolo ingresso o corridoio minimal con pareti bianche, pavimento in bambù e pavimento marrone
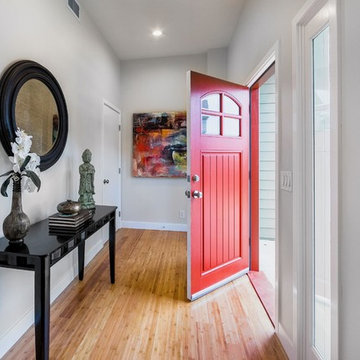
Peterberg Construction, Inc
Main Entry w/ Hall Closet
Immagine di una porta d'ingresso minimal con pareti bianche, pavimento in bambù, una porta singola e una porta rossa
Immagine di una porta d'ingresso minimal con pareti bianche, pavimento in bambù, una porta singola e una porta rossa
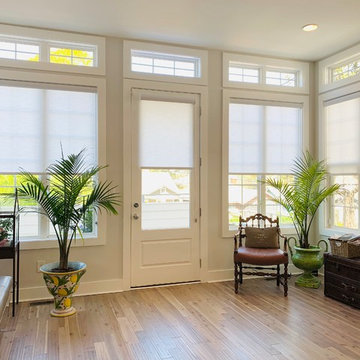
Stunning soft gray roller shades custom crafted for this new construction property in Atlanta, Georgia. Our client was relocating from California and partnered with Acadia Shutters remotely, trusting our team to execute her design style, maximizing natural light while providing privacy.
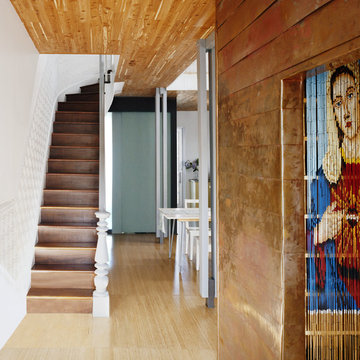
Ispirazione per un piccolo ingresso moderno con pareti bianche, pavimento in bambù e una porta a due ante
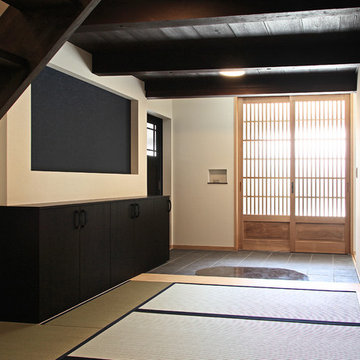
上高瀬の古民家再生工事 玄関
Foto di un ampio corridoio etnico con pareti bianche, pavimento in tatami e una porta in legno bruno
Foto di un ampio corridoio etnico con pareti bianche, pavimento in tatami e una porta in legno bruno
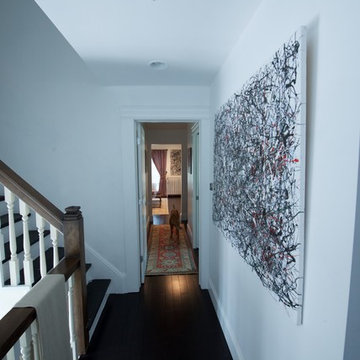
2nd floor landing and hallway to Master Suite
Idee per un piccolo ingresso o corridoio chic con pareti bianche e pavimento in bambù
Idee per un piccolo ingresso o corridoio chic con pareti bianche e pavimento in bambù
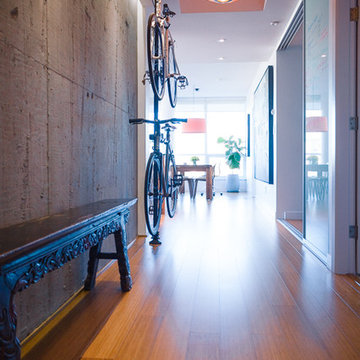
John Goldsmith
Ispirazione per un ingresso o corridoio minimalista di medie dimensioni con pavimento in bambù, pareti grigie e pavimento marrone
Ispirazione per un ingresso o corridoio minimalista di medie dimensioni con pavimento in bambù, pareti grigie e pavimento marrone
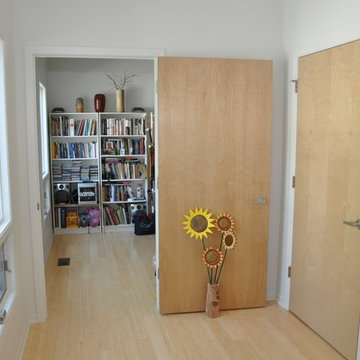
Architect: Michelle Penn, AIA Reminiscent of a farmhouse with simple lines and color, but yet a modern look influenced by the homeowner's Danish roots. This very compact home uses passive green building techniques. It is also wheelchair accessible and includes a elevator. The elevator is shown here. (The door to the right.) The elevator shaft takes up about as much space as a walk-in closet. It allows the owner the freedom to move from the basement to the loft area. Photo Credit: Dave Thiel
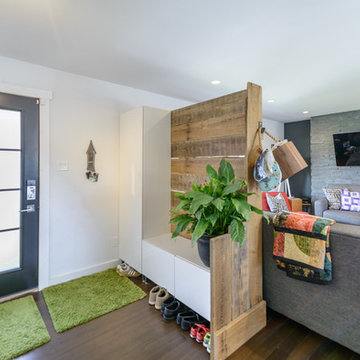
Workman Photography
Immagine di una porta d'ingresso design di medie dimensioni con pareti bianche, pavimento in bambù, una porta singola e una porta nera
Immagine di una porta d'ingresso design di medie dimensioni con pareti bianche, pavimento in bambù, una porta singola e una porta nera
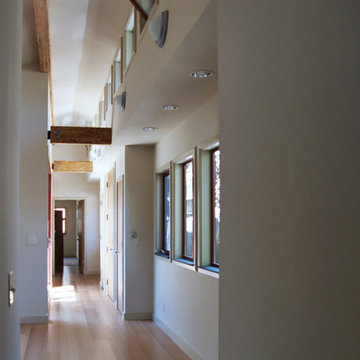
ENRarchitects designed and rebuilt this 975sf, single story Residence, adjacent to Stanford University, as project architect and contractor in collaboration with Topos Architects, Inc. The owner, who hopes to ultimately retire in this home, had built the original home with his father.
Services by ENRarchitects included complete architectural, structural, energy compliance, mechanical, electrical and landscape designs, cost analysis, sub contractor management, material & equipment selection & acquisition and, construction monitoring.
Green/sustainable features: existing site & structure; dense residential neighborhood; close proximity to public transit; reuse existing slab & framing; salvaged framing members; fly ash concrete; engineered wood; recycled content insulation & gypsum board; tankless water heating; hydronic floor heating; low-flow plumbing fixtures; energy efficient lighting fixtures & appliances; abundant clerestory natural lighting & ventilation; bamboo flooring & cabinets; recycled content countertops, window sills, tile & carpet; programmable controls; and porus paving surfaces.
580 Foto di ingressi e corridoi con pavimento in bambù e pavimento in tatami
7