1.090 Foto di ingressi e corridoi con pavimento in bambù e pavimento alla veneziana
Ordina per:Popolari oggi
161 - 180 di 1.090 foto
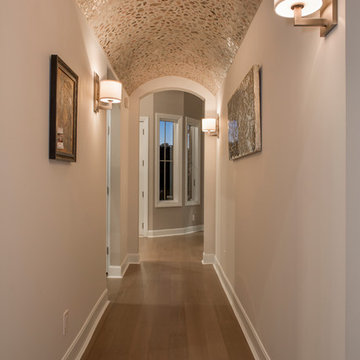
Photos by Grupenhof Photography
Foto di un corridoio moderno con pareti beige e pavimento in bambù
Foto di un corridoio moderno con pareti beige e pavimento in bambù
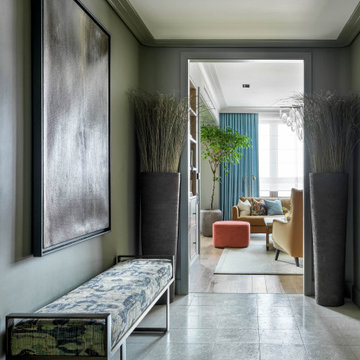
Idee per un ingresso con vestibolo design di medie dimensioni con pareti verdi, pavimento alla veneziana e pavimento bianco
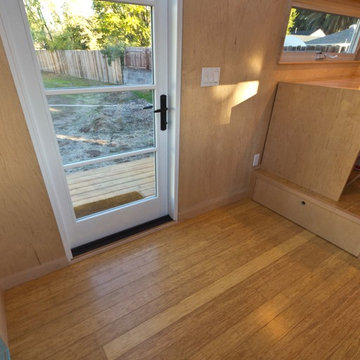
The floor is raised to hide the wheel wells of the trailer and to provide hidden storage below. This drawer opens to 8' long to provide unbelievable amount of storage for office supplies or even a twin size mattress.
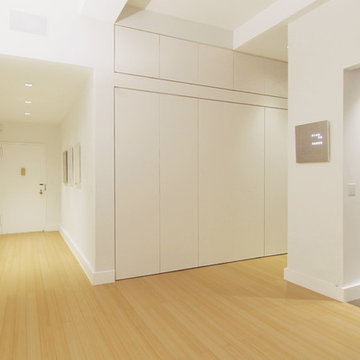
Entry & Kitchen
Idee per un piccolo ingresso moderno con pareti bianche, pavimento in bambù, una porta singola e una porta bianca
Idee per un piccolo ingresso moderno con pareti bianche, pavimento in bambù, una porta singola e una porta bianca
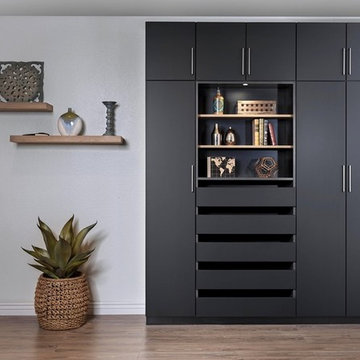
Foto di un ingresso o corridoio design di medie dimensioni con pareti grigie, pavimento in bambù e pavimento marrone
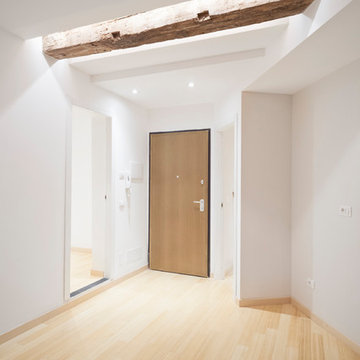
foto di Anna Positano
Interno 1
Soggiorno / ingresso
Idee per un piccolo ingresso design con pareti bianche, pavimento in bambù, una porta singola, una porta in legno bruno e pavimento marrone
Idee per un piccolo ingresso design con pareti bianche, pavimento in bambù, una porta singola, una porta in legno bruno e pavimento marrone
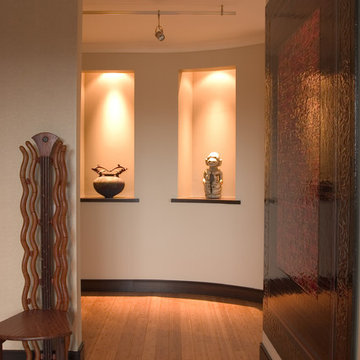
The den entryway looks out into a curved hallway with art niches. To the right is a pivot wall that closes to create guest privacy and displays the client’s own artwork.
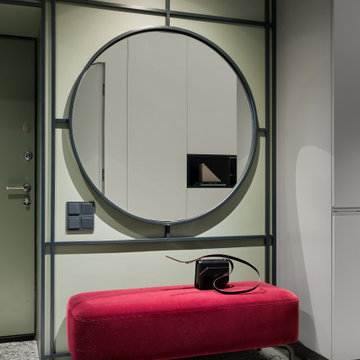
Ispirazione per un ingresso o corridoio contemporaneo con pareti verdi, pavimento alla veneziana e pavimento grigio
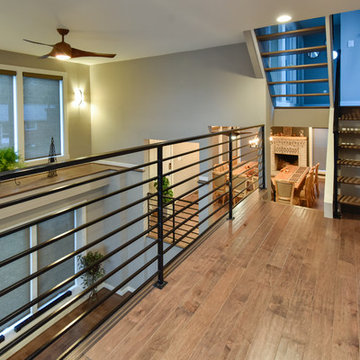
Felicia Evans Photography
Idee per un ingresso o corridoio minimalista di medie dimensioni con pareti grigie e pavimento in bambù
Idee per un ingresso o corridoio minimalista di medie dimensioni con pareti grigie e pavimento in bambù
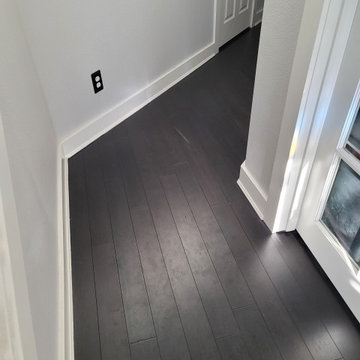
Photo of completed install of baseboards with shoe molding. This is after the final coat of white paint.
Foto di un ingresso o corridoio american style di medie dimensioni con pareti grigie, pavimento in bambù, pavimento nero e soffitto ribassato
Foto di un ingresso o corridoio american style di medie dimensioni con pareti grigie, pavimento in bambù, pavimento nero e soffitto ribassato
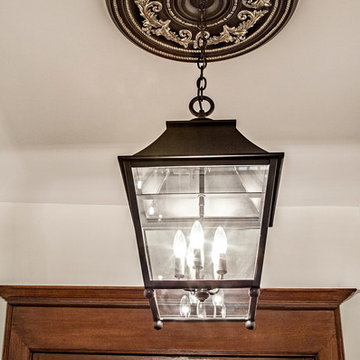
Traditional lantern in oil rubbed bronze finish with decorative ceiling medallion. Classically detailed ceiling medallion anchors the lantern and provides additional layering and decoration to ceiling.
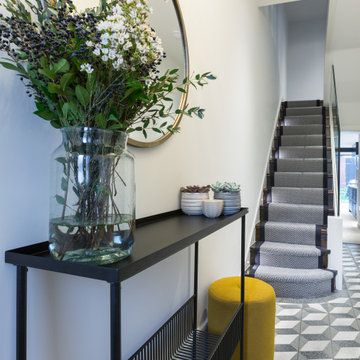
Entrance Hallway
Foto di un piccolo ingresso o corridoio minimal con pareti bianche, pavimento alla veneziana e pavimento blu
Foto di un piccolo ingresso o corridoio minimal con pareti bianche, pavimento alla veneziana e pavimento blu
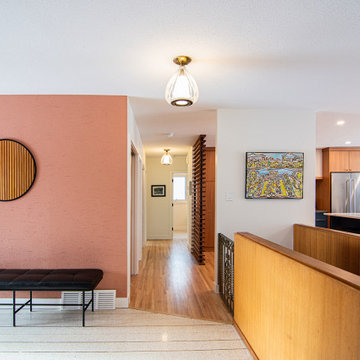
Immagine di un grande ingresso con pareti rosa, pavimento alla veneziana, pavimento bianco e carta da parati
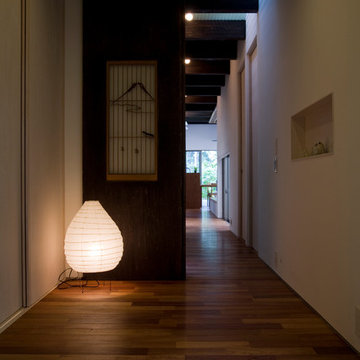
Photo by 吉田誠
Ispirazione per un corridoio etnico con pareti bianche, pavimento alla veneziana, una porta singola, una porta nera e pavimento grigio
Ispirazione per un corridoio etnico con pareti bianche, pavimento alla veneziana, una porta singola, una porta nera e pavimento grigio
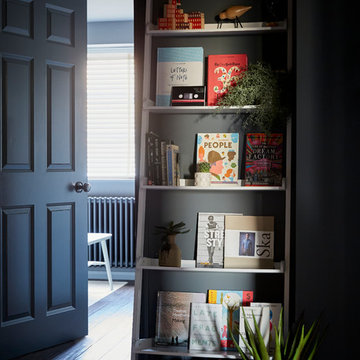
Previously a bland corridor, we painted the walls dark and added colour and texture with an abundance of plants and this ladder bookshelf. The dark bamboo flooring is both budget and environmentally conscious whilst looking amazing. The room beyond is the guest bedroom.
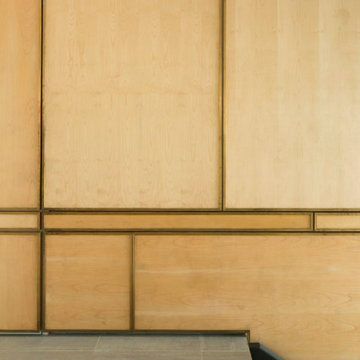
From the very first site visit the vision has been to capture the magnificent view and find ways to frame, surprise and combine it with movement through the building. This has been achieved in a Picturesque way by tantalising and choreographing the viewer’s experience.
The public-facing facade is muted with simple rendered panels, large overhanging roofs and a single point of entry, taking inspiration from Katsura Palace in Kyoto, Japan. Upon entering the cavernous and womb-like space the eye is drawn to a framed view of the Indian Ocean while the stair draws one down into the main house. Below, the panoramic vista opens up, book-ended by granitic cliffs, capped with lush tropical forests.
At the lower living level, the boundary between interior and veranda blur and the infinity pool seemingly flows into the ocean. Behind the stair, half a level up, the private sleeping quarters are concealed from view. Upstairs at entrance level, is a guest bedroom with en-suite bathroom, laundry, storage room and double garage. In addition, the family play-room on this level enjoys superb views in all directions towards the ocean and back into the house via an internal window.
In contrast, the annex is on one level, though it retains all the charm and rigour of its bigger sibling.
Internally, the colour and material scheme is minimalist with painted concrete and render forming the backdrop to the occasional, understated touches of steel, timber panelling and terrazzo. Externally, the facade starts as a rusticated rougher render base, becoming refined as it ascends the building. The composition of aluminium windows gives an overall impression of elegance, proportion and beauty. Both internally and externally, the structure is exposed and celebrated.

STUNNING HOME ON TWO LOTS IN THE RESERVE AT HARBOUR WALK. One of the only homes on two lots in The Reserve at Harbour Walk. On the banks of the Manatee River and behind two sets of gates for maximum privacy. This coastal contemporary home was custom built by Camlin Homes with the highest attention to detail and no expense spared. The estate sits upon a fully fenced half-acre lot surrounded by tropical lush landscaping and over 160 feet of water frontage. all-white palette and gorgeous wood floors. With an open floor plan and exquisite details, this home includes; 4 bedrooms, 5 bathrooms, 4-car garage, double balconies, game room, and home theater with bar. A wall of pocket glass sliders allows for maximum indoor/outdoor living. The gourmet kitchen will please any chef featuring beautiful chandeliers, a large island, stylish cabinetry, timeless quartz countertops, high-end stainless steel appliances, built-in dining room fixtures, and a walk-in pantry. heated pool and spa, relax in the sauna or gather around the fire pit on chilly nights. The pool cabana offers a great flex space and a full bath as well. An expansive green space flanks the home. Large wood deck walks out onto the private boat dock accommodating 60+ foot boats. Ground floor master suite with a fireplace and wall to wall windows with water views. His and hers walk-in California closets and a well-appointed master bath featuring a circular spa bathtub, marble countertops, and dual vanities. A large office is also found within the master suite and offers privacy and separation from the main living area. Each guest bedroom has its own private bathroom. Maintain an active lifestyle with community features such as a clubhouse with tennis courts, a lovely park, multiple walking areas, and more. Located directly next to private beach access and paddleboard launch. This is a prime location close to I-75,
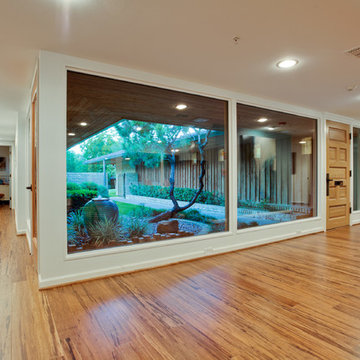
Esempio di un ingresso o corridoio moderno con pareti bianche, pavimento in bambù, una porta singola e una porta in legno chiaro
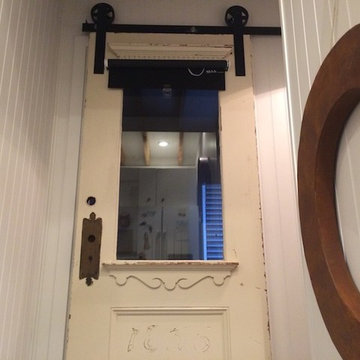
Kimberley Hasselbrink
Immagine di un piccolo ingresso o corridoio country con pareti bianche, pavimento in bambù e pavimento nero
Immagine di un piccolo ingresso o corridoio country con pareti bianche, pavimento in bambù e pavimento nero
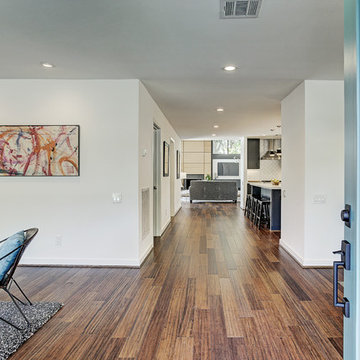
The Entry Gallery is the main circulation in the house. It allows the Kitchen to visually connect with the rest of the house and forms a natural gathering space for entertaining.
TK Images
1.090 Foto di ingressi e corridoi con pavimento in bambù e pavimento alla veneziana
9