53 Foto di ingressi e corridoi con pavimento in ardesia e una porta in metallo
Filtra anche per:
Budget
Ordina per:Popolari oggi
41 - 53 di 53 foto
1 di 3
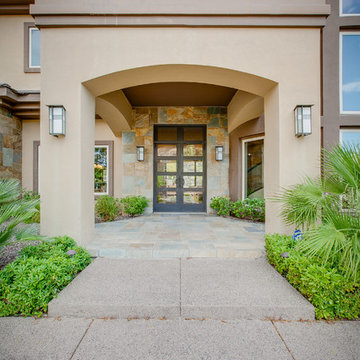
Ispirazione per una grande porta d'ingresso contemporanea con pareti marroni, pavimento in ardesia, una porta a due ante e una porta in metallo
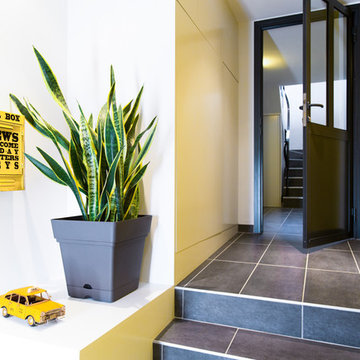
Entrée avec escalier et porte de style industriel, boîte aux lettres style vintage
Ispirazione per un piccolo ingresso industriale con pareti gialle, pavimento in ardesia, una porta singola, una porta in metallo e pavimento nero
Ispirazione per un piccolo ingresso industriale con pareti gialle, pavimento in ardesia, una porta singola, una porta in metallo e pavimento nero
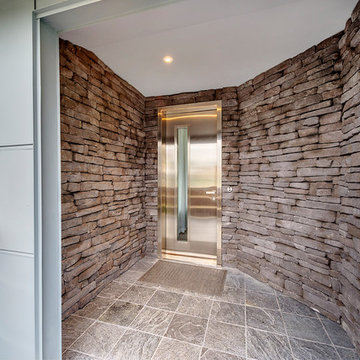
Entryway - Custom Stainless Steel Door, Eldorado stone, slate floor, Hardie panel siding, reclaimed-beam railing.
Esempio di una porta d'ingresso minimalista con pavimento in ardesia, una porta singola e una porta in metallo
Esempio di una porta d'ingresso minimalista con pavimento in ardesia, una porta singola e una porta in metallo
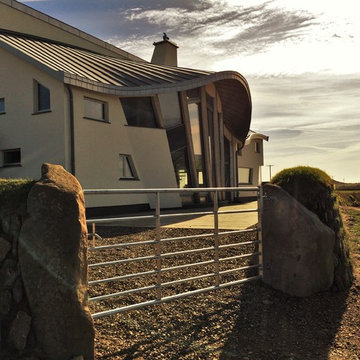
Architectonicus
Idee per una porta d'ingresso design di medie dimensioni con pareti con effetto metallico, pavimento in ardesia, una porta a pivot e una porta in metallo
Idee per una porta d'ingresso design di medie dimensioni con pareti con effetto metallico, pavimento in ardesia, una porta a pivot e una porta in metallo
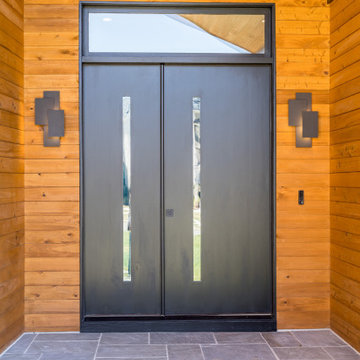
Ispirazione per un ingresso o corridoio contemporaneo con pavimento in ardesia, una porta in metallo, pavimento grigio, soffitto a volta e pareti in legno
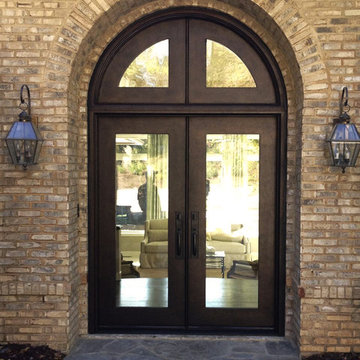
Clean lines using steel fabricated doors with a bronze finish.
Idee per una grande porta d'ingresso minimal con una porta a due ante, pareti marroni, pavimento in ardesia e una porta in metallo
Idee per una grande porta d'ingresso minimal con una porta a due ante, pareti marroni, pavimento in ardesia e una porta in metallo
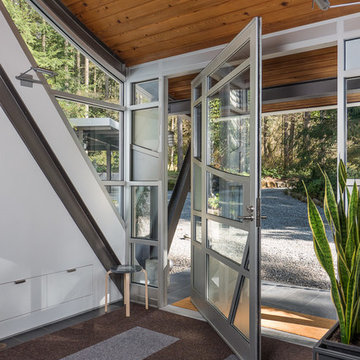
A dramatic chalet made of steel and glass. Designed by Sandler-Kilburn Architects, it is awe inspiring in its exquisitely modern reincarnation. Custom walnut cabinets frame the kitchen, a Tulikivi soapstone fireplace separates the space, a stainless steel Japanese soaking tub anchors the master suite. For the car aficionado or artist, the steel and glass garage is a delight and has a separate meter for gas and water. Set on just over an acre of natural wooded beauty adjacent to Mirrormont.
Fred Uekert-FJU Photo
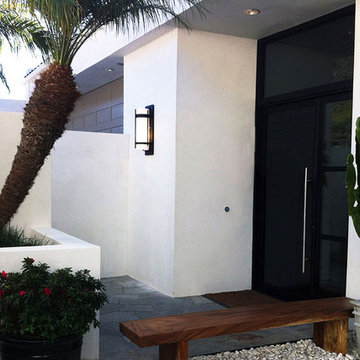
This exterior redesign incorporates a new asymmetrical entry door system, updated finishes and beautiful smooth stucco, as well as new wall + planter configuration, stone feature wall, along with exterior seating allowing for visual access to the pool.
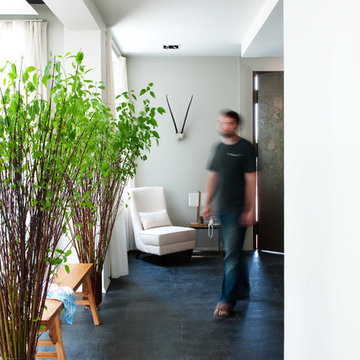
Designed by Blake Civiello. Photos by Philippe Le Berre
Idee per un ingresso design di medie dimensioni con pareti bianche, pavimento in ardesia, una porta a due ante e una porta in metallo
Idee per un ingresso design di medie dimensioni con pareti bianche, pavimento in ardesia, una porta a due ante e una porta in metallo
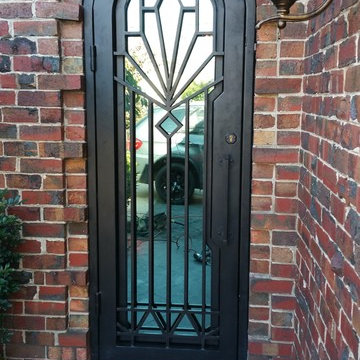
Simple art deco inspired door compliments the older style iron lanterns featured on this home using mirror glass give privacy during the daylight hours. Being a smaller door, using the full length glass with a solid panel at the bottom creates an illusion of size giving this family a grander looking entry.
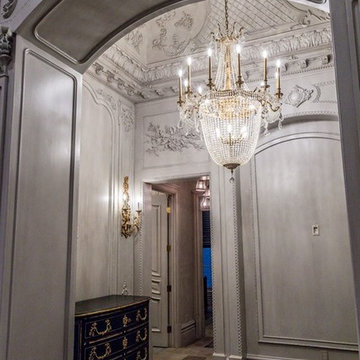
John Jackson, Out Da Bayou
Esempio di un grande ingresso tradizionale con pareti grigie, pavimento in ardesia, una porta a due ante, una porta in metallo e pavimento grigio
Esempio di un grande ingresso tradizionale con pareti grigie, pavimento in ardesia, una porta a due ante, una porta in metallo e pavimento grigio
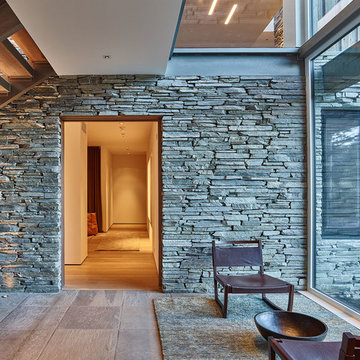
This residence, located slope side at the Jackson Hole Mountain Resort, was designed to accommodate a very large and gregarious family during their summer and winter retreats. Living spaces are elevated above the forest canopy on the second story in order to maximize sunlight and views. Exterior materials are rustic and durable, yet are also minimalist with pronounced textural contrast. The simple interior material palette of drywall, white oak, and gray stone creates a sense of cohesiveness throughout the house, and glass is used to create a sense of connection between key public spaces.
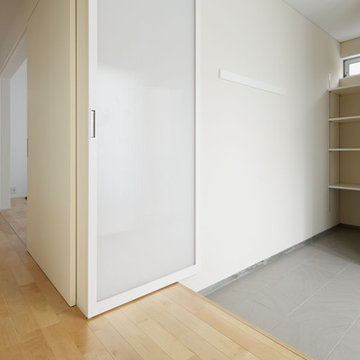
photo by Nacasa & Partners Inc.
Ispirazione per un ingresso con vestibolo di medie dimensioni con pareti bianche, pavimento in ardesia e una porta in metallo
Ispirazione per un ingresso con vestibolo di medie dimensioni con pareti bianche, pavimento in ardesia e una porta in metallo
53 Foto di ingressi e corridoi con pavimento in ardesia e una porta in metallo
3