270 Foto di ingressi e corridoi con pavimento in ardesia e pavimento nero
Filtra anche per:
Budget
Ordina per:Popolari oggi
21 - 40 di 270 foto
1 di 3
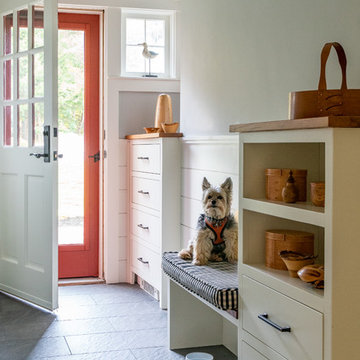
Foto di un ingresso con anticamera stile marino con pareti grigie, una porta singola, una porta bianca, pavimento nero e pavimento in ardesia

Eric Staudenmaier
Immagine di un grande corridoio minimal con pareti bianche, pavimento in ardesia, una porta singola, una porta rossa e pavimento nero
Immagine di un grande corridoio minimal con pareti bianche, pavimento in ardesia, una porta singola, una porta rossa e pavimento nero

Mud room and kids entrance
This project is a new 5,900 sf. primary residence for a couple with three children. The site is slightly elevated above the residential street and enjoys winter views of the Potomac River.
The family’s requirements included five bedrooms, five full baths, a powder room, family room, dining room, eat-in kitchen, walk-in pantry, mudroom, lower level recreation room, exercise room, media room and numerous storage spaces. Also included was the request for an outdoor terrace and adequate outdoor storage, including provision for the storage of bikes and kayaks. The family needed a home that would have two entrances, the primary entrance, and a mudroom entry that would provide generous storage spaces for the family’s active lifestyle. Due to the small lot size, the challenge was to accommodate the family’s requirements, while remaining sympathetic to the scale of neighboring homes.
The residence employs a “T” shaped plan to aid in minimizing the massing visible from the street, while organizing interior spaces around a private outdoor terrace space accessible from the living and dining spaces. A generous front porch and a gambrel roof diminish the home’s scale, providing a welcoming view along the street front. A path along the right side of the residence leads to the family entrance and a small outbuilding that provides ready access to the bikes and kayaks while shielding the rear terrace from view of neighboring homes.
The two entrances join a central stair hall that leads to the eat-in kitchen overlooking the great room. Window seats and a custom built banquette provide gathering spaces, while the French doors connect the great room to the terrace where the arbor transitions to the garden. A first floor guest suite, separate from the family areas of the home, affords privacy for both guests and hosts alike. The second floor Master Suite enjoys views of the Potomac River through a second floor arched balcony visible from the front.
The exterior is composed of a board and batten first floor with a cedar shingled second floor and gambrel roof. These two contrasting materials and the inclusion of a partially recessed front porch contribute to the perceived diminution of the home’s scale relative to its smaller neighbors. The overall intention was to create a close fit between the residence and the neighboring context, both built and natural.
Builder: E.H. Johnstone Builders
Anice Hoachlander Photography

Immagine di un ingresso con anticamera country di medie dimensioni con pareti bianche, pavimento in ardesia, una porta olandese, una porta in legno chiaro e pavimento nero

Rikki Snyder
Immagine di un ampio ingresso country con pareti bianche, pavimento in ardesia, una porta singola, una porta blu e pavimento nero
Immagine di un ampio ingresso country con pareti bianche, pavimento in ardesia, una porta singola, una porta blu e pavimento nero

Great hall tree with lots of hooks and a stained bench for sitting. Lots of added cubbies for maximum storage.
Architect: Meyer Design
Photos: Jody Kmetz
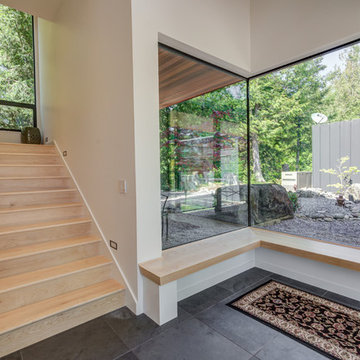
Ispirazione per un grande ingresso minimalista con pareti bianche, pavimento in ardesia, una porta singola, una porta in legno chiaro e pavimento nero
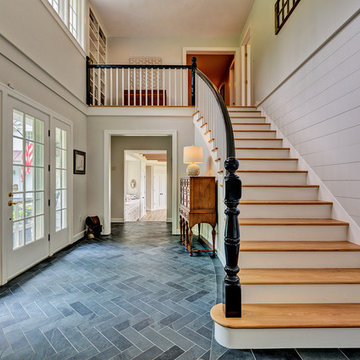
Ispirazione per un ingresso country con pareti bianche, pavimento in ardesia, una porta singola, una porta bianca e pavimento nero
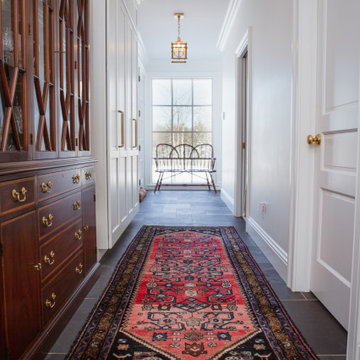
Foto di un ingresso o corridoio classico con pareti bianche, pavimento in ardesia e pavimento nero
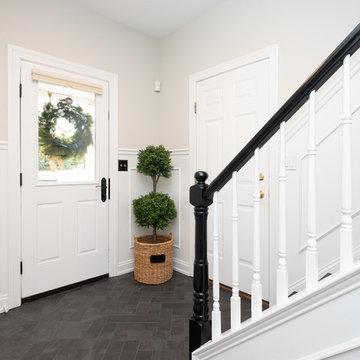
In this transitional farmhouse in West Chester, PA, we renovated the kitchen and family room, and installed new flooring and custom millwork throughout the entire first floor. This chic tuxedo kitchen has white cabinetry, white quartz counters, a black island, soft gold/honed gold pulls and a French door wall oven. The family room’s built in shelving provides extra storage. The shiplap accent wall creates a focal point around the white Carrera marble surround fireplace. The first floor features 8-in reclaimed white oak flooring (which matches the open shelving in the kitchen!) that ties the main living areas together.
Rudloff Custom Builders has won Best of Houzz for Customer Service in 2014, 2015 2016 and 2017. We also were voted Best of Design in 2016, 2017 and 2018, which only 2% of professionals receive. Rudloff Custom Builders has been featured on Houzz in their Kitchen of the Week, What to Know About Using Reclaimed Wood in the Kitchen as well as included in their Bathroom WorkBook article. We are a full service, certified remodeling company that covers all of the Philadelphia suburban area. This business, like most others, developed from a friendship of young entrepreneurs who wanted to make a difference in their clients’ lives, one household at a time. This relationship between partners is much more than a friendship. Edward and Stephen Rudloff are brothers who have renovated and built custom homes together paying close attention to detail. They are carpenters by trade and understand concept and execution. Rudloff Custom Builders will provide services for you with the highest level of professionalism, quality, detail, punctuality and craftsmanship, every step of the way along our journey together.
Specializing in residential construction allows us to connect with our clients early in the design phase to ensure that every detail is captured as you imagined. One stop shopping is essentially what you will receive with Rudloff Custom Builders from design of your project to the construction of your dreams, executed by on-site project managers and skilled craftsmen. Our concept: envision our client’s ideas and make them a reality. Our mission: CREATING LIFETIME RELATIONSHIPS BUILT ON TRUST AND INTEGRITY.
Photo Credit: JMB Photoworks
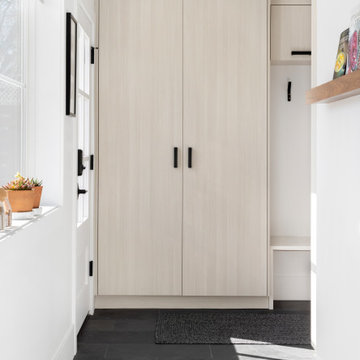
Ispirazione per un piccolo ingresso o corridoio minimal con pavimento in ardesia e pavimento nero
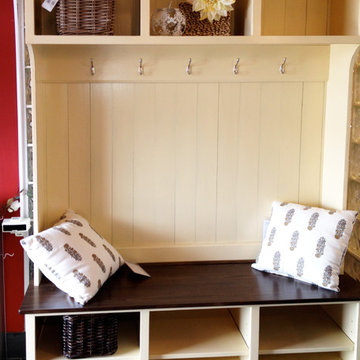
Home by Rural Roots, Greg Brown
Idee per un ingresso con anticamera design di medie dimensioni con pareti beige, pavimento in ardesia e pavimento nero
Idee per un ingresso con anticamera design di medie dimensioni con pareti beige, pavimento in ardesia e pavimento nero
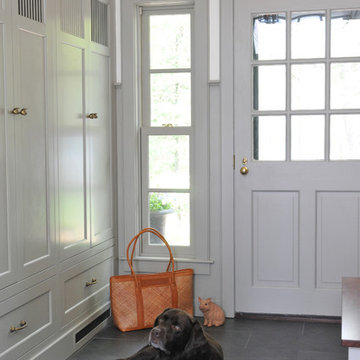
Photo Credit: Betsy Bassett
Ispirazione per un ingresso con anticamera tradizionale di medie dimensioni con pareti beige, pavimento in ardesia, una porta singola, una porta grigia e pavimento nero
Ispirazione per un ingresso con anticamera tradizionale di medie dimensioni con pareti beige, pavimento in ardesia, una porta singola, una porta grigia e pavimento nero
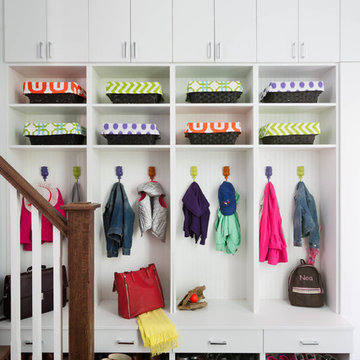
Stephani Buchman
Idee per un grande ingresso con anticamera classico con pareti grigie, pavimento in ardesia e pavimento nero
Idee per un grande ingresso con anticamera classico con pareti grigie, pavimento in ardesia e pavimento nero
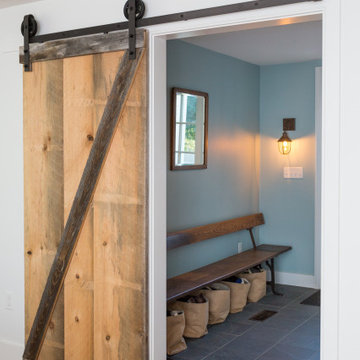
A rustic entryway in historic Duxbury, MA.
Immagine di un piccolo ingresso con anticamera country con pareti blu, pavimento in ardesia e pavimento nero
Immagine di un piccolo ingresso con anticamera country con pareti blu, pavimento in ardesia e pavimento nero
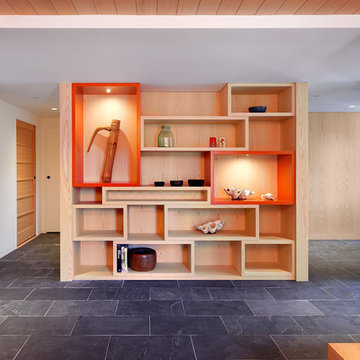
Mark Woods
Foto di un grande ingresso o corridoio minimal con pareti bianche, pavimento in ardesia e pavimento nero
Foto di un grande ingresso o corridoio minimal con pareti bianche, pavimento in ardesia e pavimento nero
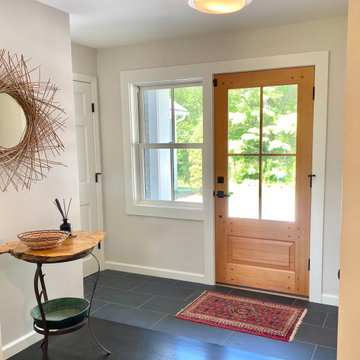
entry with coat closet, tiled floor and wood door with side window
Foto di una porta d'ingresso country di medie dimensioni con pareti bianche, pavimento in ardesia, una porta singola, una porta in legno chiaro e pavimento nero
Foto di una porta d'ingresso country di medie dimensioni con pareti bianche, pavimento in ardesia, una porta singola, una porta in legno chiaro e pavimento nero
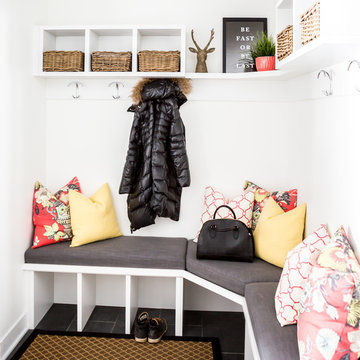
Accessorized by Lux Decor.
Photographed by Angela Auclair Photography
Immagine di un ingresso con anticamera contemporaneo di medie dimensioni con pareti bianche, pavimento in ardesia e pavimento nero
Immagine di un ingresso con anticamera contemporaneo di medie dimensioni con pareti bianche, pavimento in ardesia e pavimento nero

Immagine di un piccolo ingresso o corridoio contemporaneo con pavimento in ardesia e pavimento nero

This bright mudroom has a beadboard ceiling and a black slate floor. We used trim, or moulding, on the walls to create a paneled look, and cubbies above the window seat. Shelves, the window seat bench and coat hooks provide storage.
The main projects in this Wayne, PA home were renovating the kitchen and the master bathroom, but we also updated the mudroom and the dining room. Using different materials and textures in light colors, we opened up and brightened this lovely home giving it an overall light and airy feel. Interior Designer Larina Kase, of Wayne, PA, used furniture and accent pieces in bright or contrasting colors that really shine against the light, neutral colored palettes in each room.
Rudloff Custom Builders has won Best of Houzz for Customer Service in 2014, 2015 2016, 2017 and 2019. We also were voted Best of Design in 2016, 2017, 2018, 2019 which only 2% of professionals receive. Rudloff Custom Builders has been featured on Houzz in their Kitchen of the Week, What to Know About Using Reclaimed Wood in the Kitchen as well as included in their Bathroom WorkBook article. We are a full service, certified remodeling company that covers all of the Philadelphia suburban area. This business, like most others, developed from a friendship of young entrepreneurs who wanted to make a difference in their clients’ lives, one household at a time. This relationship between partners is much more than a friendship. Edward and Stephen Rudloff are brothers who have renovated and built custom homes together paying close attention to detail. They are carpenters by trade and understand concept and execution. Rudloff Custom Builders will provide services for you with the highest level of professionalism, quality, detail, punctuality and craftsmanship, every step of the way along our journey together.
Specializing in residential construction allows us to connect with our clients early in the design phase to ensure that every detail is captured as you imagined. One stop shopping is essentially what you will receive with Rudloff Custom Builders from design of your project to the construction of your dreams, executed by on-site project managers and skilled craftsmen. Our concept: envision our client’s ideas and make them a reality. Our mission: CREATING LIFETIME RELATIONSHIPS BUILT ON TRUST AND INTEGRITY.
Photo Credit: Jon Friedrich
270 Foto di ingressi e corridoi con pavimento in ardesia e pavimento nero
2