4.385 Foto di ingressi e corridoi con pavimento in ardesia e pavimento in granito
Filtra anche per:
Budget
Ordina per:Popolari oggi
41 - 60 di 4.385 foto
1 di 3
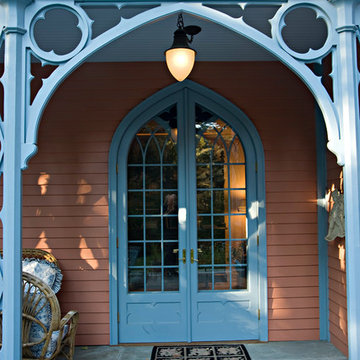
Custom french door entrance porch with bluestone. photo Kevin Sprague
Immagine di una piccola porta d'ingresso bohémian con pareti marroni, pavimento in ardesia, una porta a due ante e una porta blu
Immagine di una piccola porta d'ingresso bohémian con pareti marroni, pavimento in ardesia, una porta a due ante e una porta blu
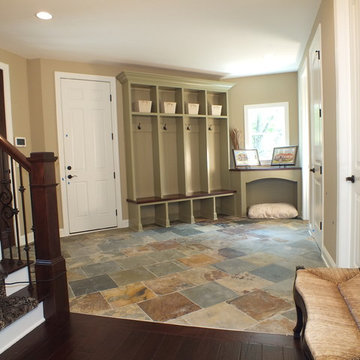
Cabinets: Custom
Flooring: DalTile Imperial Forest S780
Washer and Dryer: Samsung
Mud Room Paint Color: Universal Khaki SW6150
Photos by Gwendolyn Lanstrum
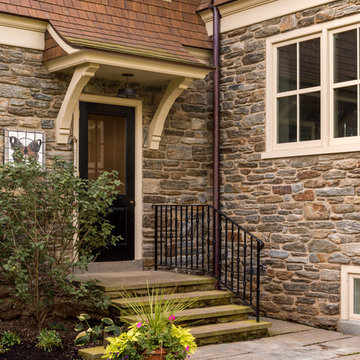
Angle Eye Photography
Immagine di un grande ingresso o corridoio chic con pavimento in ardesia, una porta singola e una porta nera
Immagine di un grande ingresso o corridoio chic con pavimento in ardesia, una porta singola e una porta nera
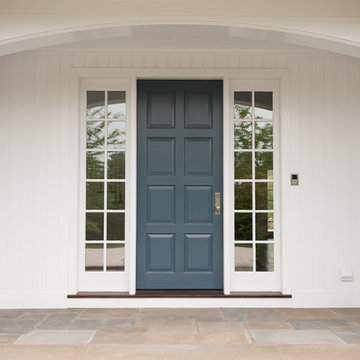
Upstate Door makes hand-crafted custom, semi-custom and standard interior and exterior doors from a full array of wood species and MDF materials. Custom 8 panel blue painted wood door with full-length 12 lite sidelites
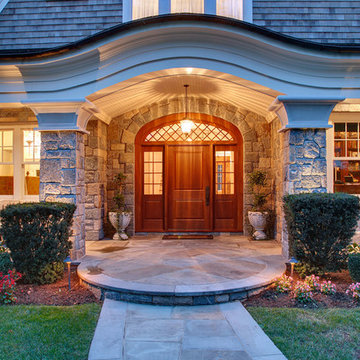
Foto di una grande porta d'ingresso chic con una porta singola, una porta in legno scuro e pavimento in ardesia

With a complete gut and remodel, this home was taken from a dated, traditional style to a contemporary home with a lighter and fresher aesthetic. The interior space was organized to take better advantage of the sweeping views of Lake Michigan. Existing exterior elements were mixed with newer materials to create the unique design of the façade.
Photos done by Brian Fussell at Rangeline Real Estate Photography
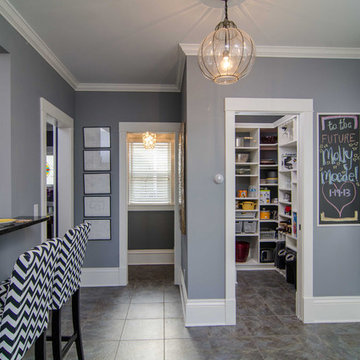
John Walsh Hearthtone Video and Photo
Esempio di un ingresso tradizionale di medie dimensioni con pareti grigie, una porta singola, una porta bianca, pavimento in ardesia e pavimento grigio
Esempio di un ingresso tradizionale di medie dimensioni con pareti grigie, una porta singola, una porta bianca, pavimento in ardesia e pavimento grigio
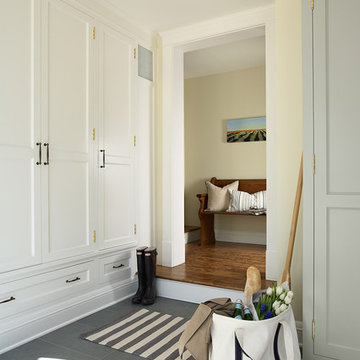
© Susan Gilmore Photo
Esempio di un ingresso con anticamera tradizionale con pavimento in ardesia e armadio
Esempio di un ingresso con anticamera tradizionale con pavimento in ardesia e armadio

This extensive restoration project involved dismantling, moving, and reassembling this historic (c. 1687) First Period home in Ipswich, Massachusetts. We worked closely with the dedicated homeowners and a team of specialist craftsmen – first to assess the situation and devise a strategy for the work, and then on the design of the addition and indoor renovations. As with all our work on historic homes, we took special care to preserve the building’s authenticity while allowing for the integration of modern comforts and amenities. The finished product is a grand and gracious home that is a testament to the investment of everyone involved.
Excerpt from Wicked Local Ipswich - Before proceeding with the purchase, Johanne said she and her husband wanted to make sure the house was worth saving. Mathew Cummings, project architect for Cummings Architects, helped the Smith's determine what needed to be done in order to restore the house. Johanne said Cummings was really generous with his time and assisted the Smith's with all the fine details associated with the restoration.
Photo Credit: Cynthia August
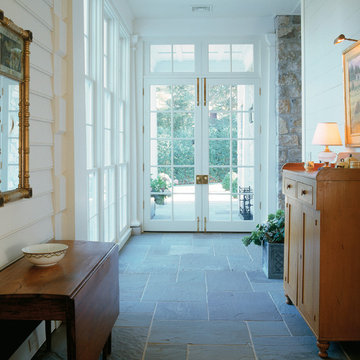
Immagine di un ingresso o corridoio tradizionale con pavimento in ardesia
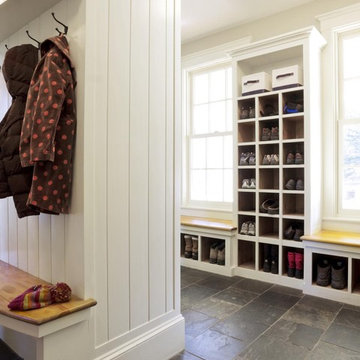
Photography by Susan Teare
Immagine di un ingresso con anticamera country con pavimento in ardesia
Immagine di un ingresso con anticamera country con pavimento in ardesia

Level One: The elevator column, at left, is clad with the same stone veneer - mountain ash - as the home's exterior. Interior doors are American white birch. We designed feature doors, like the elevator door and wine cave doors, with stainless steel inserts, echoing the entry door and the steel railings and stringers of the staircase.
Photograph © Darren Edwards, San Diego

A European-California influenced Custom Home sits on a hill side with an incredible sunset view of Saratoga Lake. This exterior is finished with reclaimed Cypress, Stucco and Stone. While inside, the gourmet kitchen, dining and living areas, custom office/lounge and Witt designed and built yoga studio create a perfect space for entertaining and relaxation. Nestle in the sun soaked veranda or unwind in the spa-like master bath; this home has it all. Photos by Randall Perry Photography.

Interior Design: Vivid Interior
Builder: Hendel Homes
Photography: LandMark Photography
Idee per un ingresso con anticamera classico di medie dimensioni con pareti beige, pavimento in ardesia, una porta singola e una porta in legno bruno
Idee per un ingresso con anticamera classico di medie dimensioni con pareti beige, pavimento in ardesia, una porta singola e una porta in legno bruno

Gordon Gregory
Esempio di un grande ingresso con anticamera stile rurale con pareti bianche, pavimento in ardesia, una porta singola, una porta in legno bruno e pavimento marrone
Esempio di un grande ingresso con anticamera stile rurale con pareti bianche, pavimento in ardesia, una porta singola, una porta in legno bruno e pavimento marrone

Immagine di un piccolo ingresso o corridoio contemporaneo con pavimento in ardesia e pavimento nero
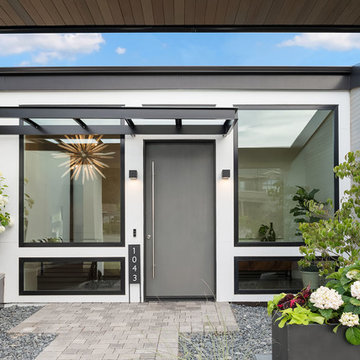
Striking front entrance with large windows and a gray front door.
Immagine di una grande porta d'ingresso design con pareti bianche, pavimento in ardesia, una porta singola, una porta grigia e pavimento grigio
Immagine di una grande porta d'ingresso design con pareti bianche, pavimento in ardesia, una porta singola, una porta grigia e pavimento grigio

A mud room with plenty of storage keeps the mess hidden and the character stand out. This Dutch door along with the slate floors makes this mudroom awesome. Space planning and cabinetry: Jennifer Howard, JWH Construction: JWH Construction Management Photography: Tim Lenz.
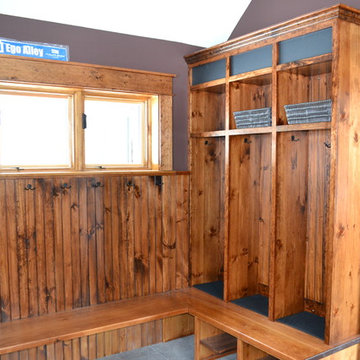
Melissa Caldwell
Ispirazione per un ingresso con anticamera stile rurale di medie dimensioni con pavimento in ardesia, una porta in legno bruno e pavimento grigio
Ispirazione per un ingresso con anticamera stile rurale di medie dimensioni con pavimento in ardesia, una porta in legno bruno e pavimento grigio

The entry door was custom made by HH Windows out of Seattle, Washington. It's high performance, durable and welcoming!
Photo by Chris DiNottia.
Foto di una porta d'ingresso moderna di medie dimensioni con pareti bianche, pavimento in ardesia, una porta singola, una porta in vetro e pavimento grigio
Foto di una porta d'ingresso moderna di medie dimensioni con pareti bianche, pavimento in ardesia, una porta singola, una porta in vetro e pavimento grigio
4.385 Foto di ingressi e corridoi con pavimento in ardesia e pavimento in granito
3