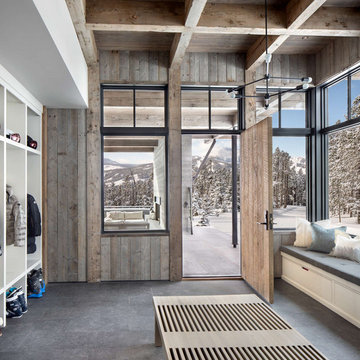37 Foto di ingressi e corridoi con pavimento grigio
Filtra anche per:
Budget
Ordina per:Popolari oggi
1 - 20 di 37 foto
1 di 3
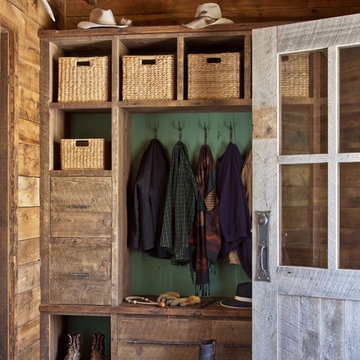
MillerRoodell Architects // Laura Fedro Interiors // Gordon Gregory Photography
Foto di un ingresso con anticamera rustico con pareti verdi e pavimento grigio
Foto di un ingresso con anticamera rustico con pareti verdi e pavimento grigio
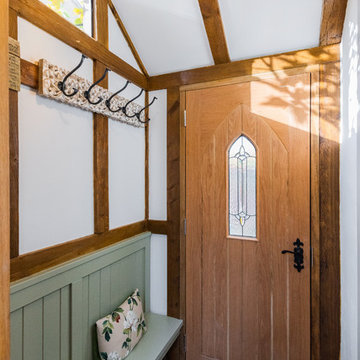
Foto di un ingresso o corridoio country con pareti bianche, una porta singola, una porta in legno bruno e pavimento grigio
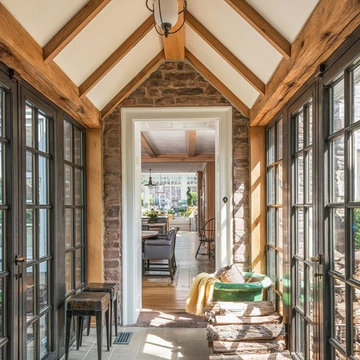
History, revived. An early 19th century Dutch farmstead, nestled in the hillside of Bucks County, Pennsylvania, offered a storied canvas on which to layer replicated additions and contemporary components. Endowed with an extensive art collection, the house and barn serve as a platform for aesthetic appreciation in all forms.
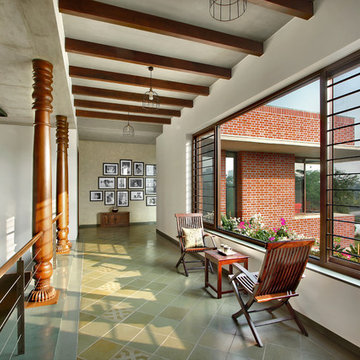
Tejas Shah
Ispirazione per un ingresso o corridoio etnico di medie dimensioni con pareti bianche e pavimento grigio
Ispirazione per un ingresso o corridoio etnico di medie dimensioni con pareti bianche e pavimento grigio
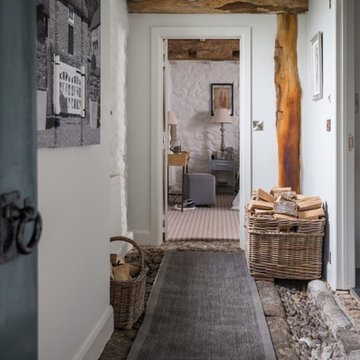
Ispirazione per un ingresso o corridoio country di medie dimensioni con pareti bianche e pavimento grigio
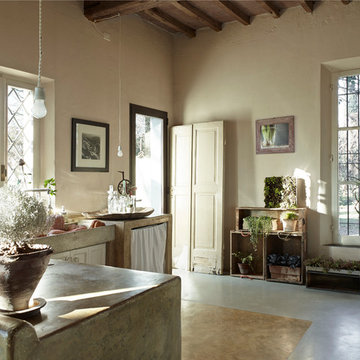
Foto: fabrizio ciccconi
Le piante in interno possono essere distribuite ovunque basta avere esperienza nella scelta e nella cura, ma tutto è possibile.
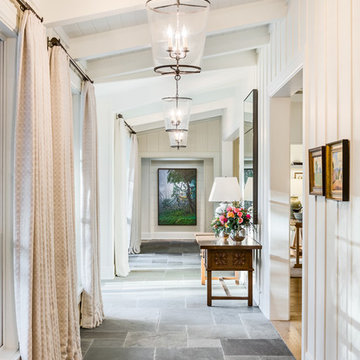
Ciro Coelho Photography, Noorani-Greiner Interior Design
Foto di un ingresso o corridoio stile marinaro con pareti bianche e pavimento grigio
Foto di un ingresso o corridoio stile marinaro con pareti bianche e pavimento grigio
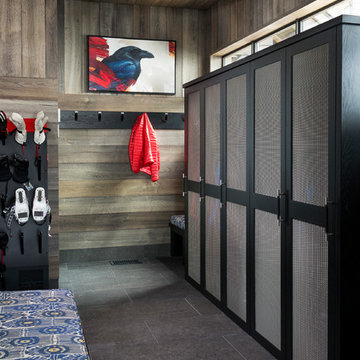
Longview Studios
Immagine di un ingresso con anticamera stile rurale con pavimento grigio
Immagine di un ingresso con anticamera stile rurale con pavimento grigio

The goal of this project was to build a house that would be energy efficient using materials that were both economical and environmentally conscious. Due to the extremely cold winter weather conditions in the Catskills, insulating the house was a primary concern. The main structure of the house is a timber frame from an nineteenth century barn that has been restored and raised on this new site. The entirety of this frame has then been wrapped in SIPs (structural insulated panels), both walls and the roof. The house is slab on grade, insulated from below. The concrete slab was poured with a radiant heating system inside and the top of the slab was polished and left exposed as the flooring surface. Fiberglass windows with an extremely high R-value were chosen for their green properties. Care was also taken during construction to make all of the joints between the SIPs panels and around window and door openings as airtight as possible. The fact that the house is so airtight along with the high overall insulatory value achieved from the insulated slab, SIPs panels, and windows make the house very energy efficient. The house utilizes an air exchanger, a device that brings fresh air in from outside without loosing heat and circulates the air within the house to move warmer air down from the second floor. Other green materials in the home include reclaimed barn wood used for the floor and ceiling of the second floor, reclaimed wood stairs and bathroom vanity, and an on-demand hot water/boiler system. The exterior of the house is clad in black corrugated aluminum with an aluminum standing seam roof. Because of the extremely cold winter temperatures windows are used discerningly, the three largest windows are on the first floor providing the main living areas with a majestic view of the Catskill mountains.

Foto di un ingresso o corridoio minimalista con pareti bianche, pavimento grigio e travi a vista
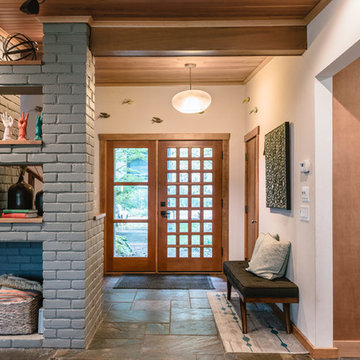
Idee per un ingresso moderno con pareti bianche, una porta singola, una porta in legno bruno e pavimento grigio
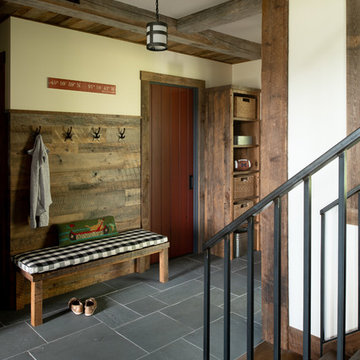
Idee per un ingresso o corridoio stile rurale con pareti beige e pavimento grigio
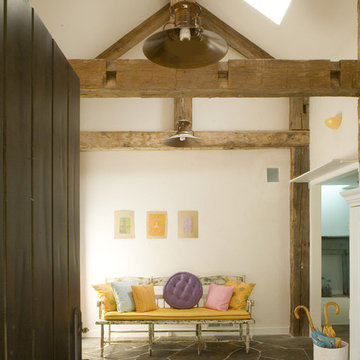
Idee per un ingresso rustico con pareti beige, pavimento in ardesia e pavimento grigio
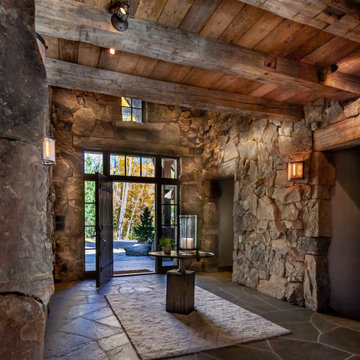
Idee per un grande ingresso stile rurale con una porta singola, una porta in legno scuro, pavimento grigio e pavimento in ardesia
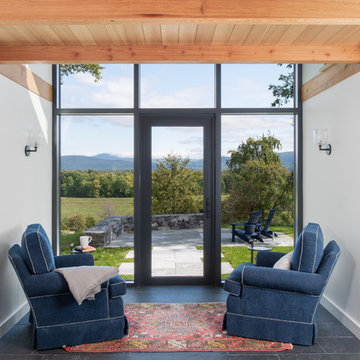
Photo by Ryan Bent
Idee per un ingresso o corridoio country con pareti bianche, una porta singola, una porta in vetro e pavimento grigio
Idee per un ingresso o corridoio country con pareti bianche, una porta singola, una porta in vetro e pavimento grigio
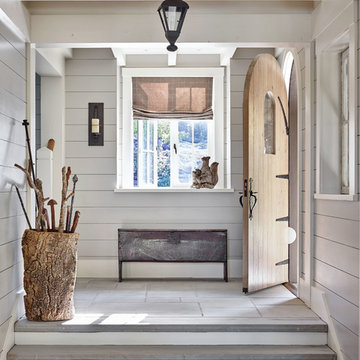
Emily Followill
Esempio di un ingresso rustico con pareti grigie, una porta singola, una porta in legno bruno e pavimento grigio
Esempio di un ingresso rustico con pareti grigie, una porta singola, una porta in legno bruno e pavimento grigio
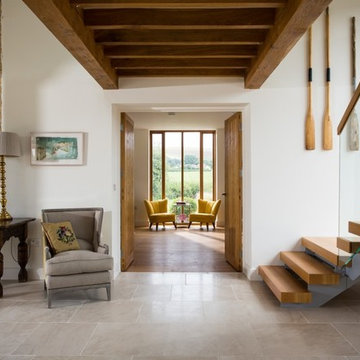
Unique Home Stays
Foto di un ingresso o corridoio country con pareti bianche e pavimento grigio
Foto di un ingresso o corridoio country con pareti bianche e pavimento grigio
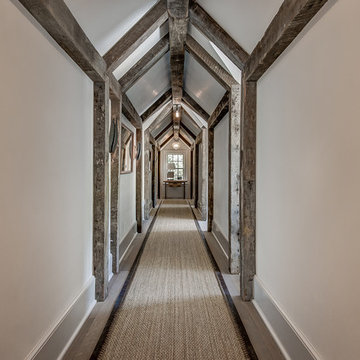
Idee per un ingresso o corridoio rustico con pareti beige, pavimento in legno massello medio e pavimento grigio
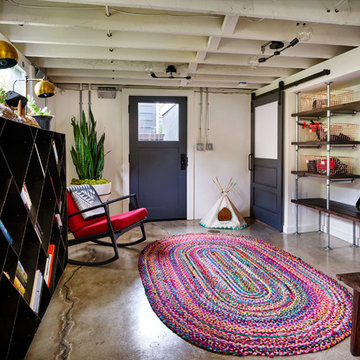
Photography by Blackstone Studios
Design by Chelly Wentworth
Decorated by Lord Design
Restoration by Arciform
This is one of the main entrances for this active household so it had to be cool and functional.
37 Foto di ingressi e corridoi con pavimento grigio
1
