696 Foto di ingressi e corridoi con pavimento grigio
Filtra anche per:
Budget
Ordina per:Popolari oggi
1 - 20 di 696 foto
1 di 3
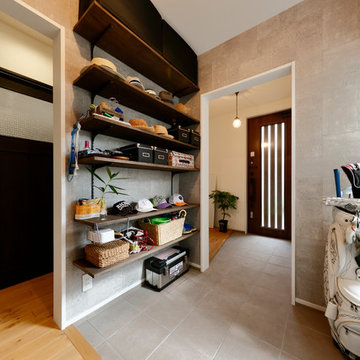
Idee per un ingresso con anticamera nordico con pareti multicolore, una porta singola, una porta in legno scuro e pavimento grigio

Foto di una porta d'ingresso stile marino di medie dimensioni con una porta olandese, una porta arancione, pareti bianche, pavimento in cemento e pavimento grigio
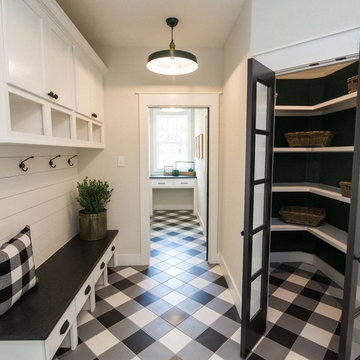
Ryan Price Studio
Idee per un ingresso con anticamera country con pavimento con piastrelle in ceramica, pavimento grigio e pareti bianche
Idee per un ingresso con anticamera country con pavimento con piastrelle in ceramica, pavimento grigio e pareti bianche
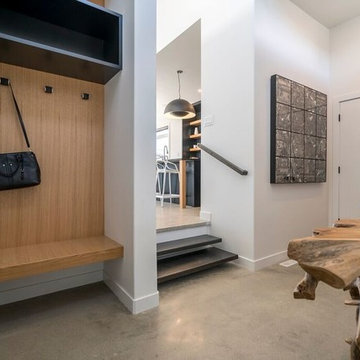
Idee per un grande ingresso minimalista con pareti bianche, pavimento in cemento e pavimento grigio
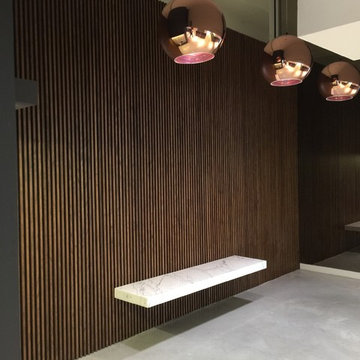
Foto di un ingresso o corridoio moderno di medie dimensioni con pareti marroni, pavimento in cemento e pavimento grigio
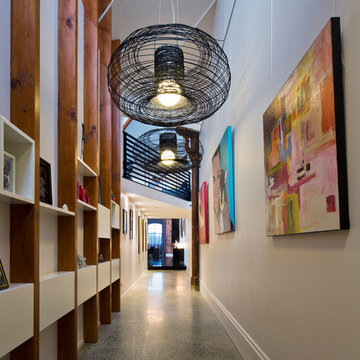
Angus Martin
Immagine di un grande ingresso o corridoio industriale con pavimento in cemento, pareti bianche e pavimento grigio
Immagine di un grande ingresso o corridoio industriale con pavimento in cemento, pareti bianche e pavimento grigio
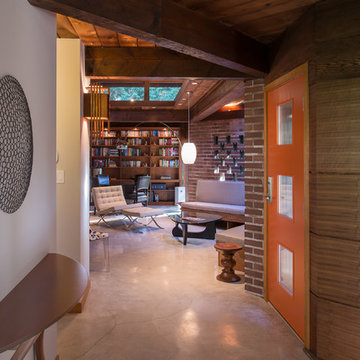
Esempio di una piccola porta d'ingresso minimalista con pareti multicolore, pavimento in cemento, una porta singola, una porta arancione e pavimento grigio
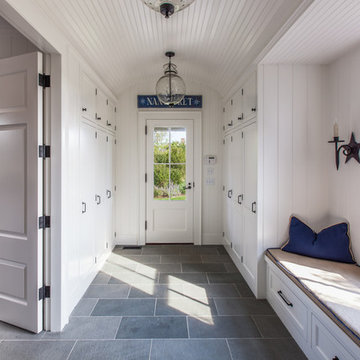
Nantucket Architectural Photography
Esempio di un grande ingresso con anticamera stile marino con pareti bianche, una porta singola, una porta in vetro e pavimento grigio
Esempio di un grande ingresso con anticamera stile marino con pareti bianche, una porta singola, una porta in vetro e pavimento grigio

玄関部 広い土間空間の玄関。趣味のスペース、時には自電車のメンテナンススペース。多目的に利用していただいております。
Esempio di un corridoio industriale con pareti grigie, pavimento in cemento, una porta singola, una porta nera e pavimento grigio
Esempio di un corridoio industriale con pareti grigie, pavimento in cemento, una porta singola, una porta nera e pavimento grigio
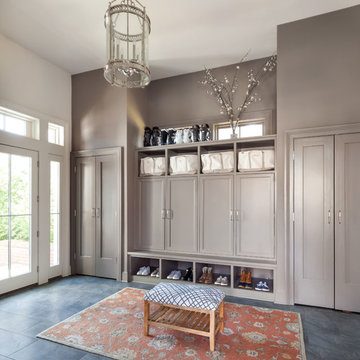
Ispirazione per un ingresso con anticamera classico con pareti grigie e pavimento grigio
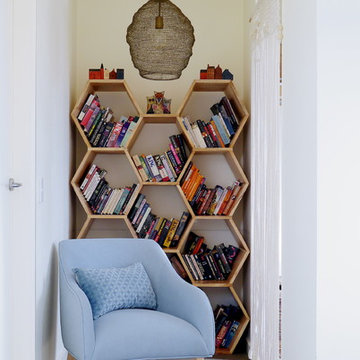
Kate Hansen Photography
Immagine di un ingresso o corridoio stile marinaro con pareti gialle, moquette e pavimento grigio
Immagine di un ingresso o corridoio stile marinaro con pareti gialle, moquette e pavimento grigio
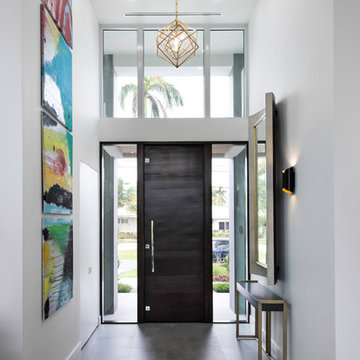
Photographer: Paul Stoppi
Foto di un ingresso design con pareti bianche, una porta singola, una porta in legno scuro e pavimento grigio
Foto di un ingresso design con pareti bianche, una porta singola, una porta in legno scuro e pavimento grigio
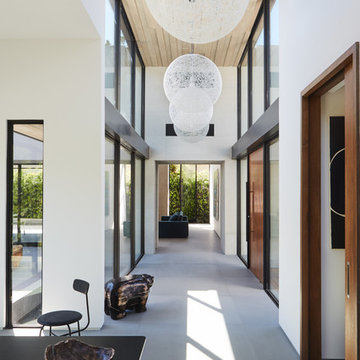
long hallway
Ispirazione per un ingresso o corridoio minimalista con pareti bianche e pavimento grigio
Ispirazione per un ingresso o corridoio minimalista con pareti bianche e pavimento grigio
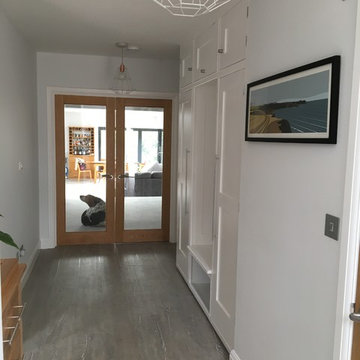
Matthew Brown
Immagine di un ingresso o corridoio chic di medie dimensioni con pareti grigie e pavimento grigio
Immagine di un ingresso o corridoio chic di medie dimensioni con pareti grigie e pavimento grigio

The goal of this project was to build a house that would be energy efficient using materials that were both economical and environmentally conscious. Due to the extremely cold winter weather conditions in the Catskills, insulating the house was a primary concern. The main structure of the house is a timber frame from an nineteenth century barn that has been restored and raised on this new site. The entirety of this frame has then been wrapped in SIPs (structural insulated panels), both walls and the roof. The house is slab on grade, insulated from below. The concrete slab was poured with a radiant heating system inside and the top of the slab was polished and left exposed as the flooring surface. Fiberglass windows with an extremely high R-value were chosen for their green properties. Care was also taken during construction to make all of the joints between the SIPs panels and around window and door openings as airtight as possible. The fact that the house is so airtight along with the high overall insulatory value achieved from the insulated slab, SIPs panels, and windows make the house very energy efficient. The house utilizes an air exchanger, a device that brings fresh air in from outside without loosing heat and circulates the air within the house to move warmer air down from the second floor. Other green materials in the home include reclaimed barn wood used for the floor and ceiling of the second floor, reclaimed wood stairs and bathroom vanity, and an on-demand hot water/boiler system. The exterior of the house is clad in black corrugated aluminum with an aluminum standing seam roof. Because of the extremely cold winter temperatures windows are used discerningly, the three largest windows are on the first floor providing the main living areas with a majestic view of the Catskill mountains.

Esempio di un ingresso stile marinaro con pareti bianche, una porta singola, una porta in vetro e pavimento grigio

Exterior Stone wraps into the entry as a textural backdrop for a bold wooden pivot door. Dark wood details contrast white walls and a light grey floor.
Photo: Roger Davies
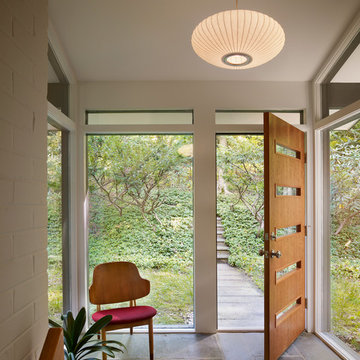
Barry Halkin Photography
Esempio di un ingresso o corridoio minimalista con una porta singola, una porta in legno bruno e pavimento grigio
Esempio di un ingresso o corridoio minimalista con una porta singola, una porta in legno bruno e pavimento grigio
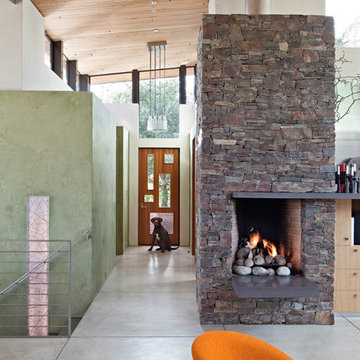
Esempio di un grande ingresso o corridoio stile marinaro con pavimento in cemento, pareti bianche e pavimento grigio
696 Foto di ingressi e corridoi con pavimento grigio
1
