89 Foto di ingressi e corridoi con pavimento grigio
Filtra anche per:
Budget
Ordina per:Popolari oggi
21 - 40 di 89 foto
1 di 3
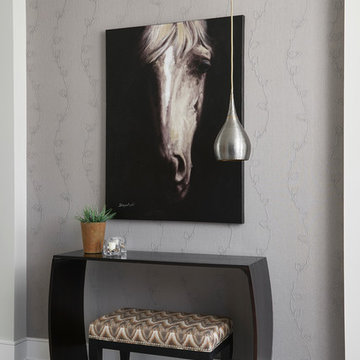
Stephani Buchman Photography
Esempio di un ingresso design di medie dimensioni con una porta singola, una porta in legno scuro, pareti grigie, pavimento in gres porcellanato e pavimento grigio
Esempio di un ingresso design di medie dimensioni con una porta singola, una porta in legno scuro, pareti grigie, pavimento in gres porcellanato e pavimento grigio
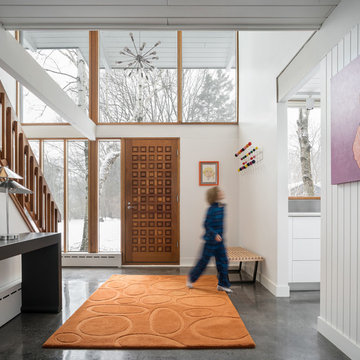
The entryway to this modern Maine home features a bright area rug and windows for tons of natural light.
Trent Bell Photography
Ispirazione per un ingresso minimalista con pareti bianche, pavimento in cemento, una porta singola, una porta in legno bruno e pavimento grigio
Ispirazione per un ingresso minimalista con pareti bianche, pavimento in cemento, una porta singola, una porta in legno bruno e pavimento grigio
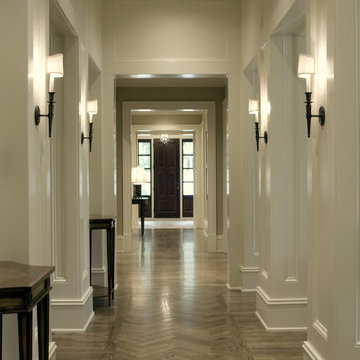
Esempio di un ingresso o corridoio tradizionale con pareti bianche, pavimento grigio e parquet chiaro
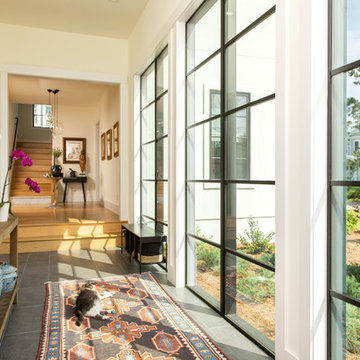
Ispirazione per un ingresso o corridoio country con pareti bianche e pavimento grigio
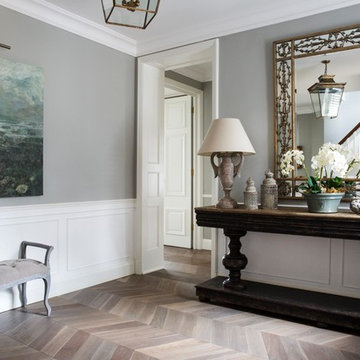
Emma Lewis
Esempio di un grande ingresso con vestibolo tradizionale con parquet chiaro, pavimento grigio e pareti grigie
Esempio di un grande ingresso con vestibolo tradizionale con parquet chiaro, pavimento grigio e pareti grigie
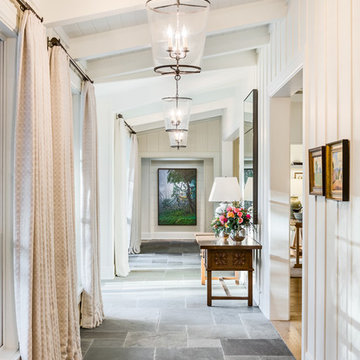
Ciro Coelho Photography, Noorani-Greiner Interior Design
Foto di un ingresso o corridoio stile marinaro con pareti bianche e pavimento grigio
Foto di un ingresso o corridoio stile marinaro con pareti bianche e pavimento grigio
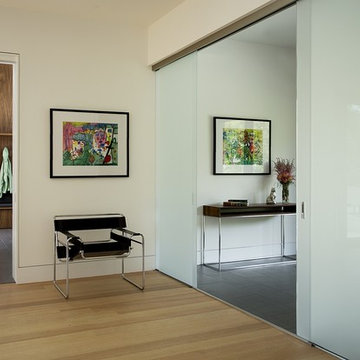
ZeroEnergy Design (ZED) created this modern home for a progressive family in the desirable community of Lexington.
Thoughtful Land Connection. The residence is carefully sited on the infill lot so as to create privacy from the road and neighbors, while cultivating a side yard that captures the southern sun. The terraced grade rises to meet the house, allowing for it to maintain a structured connection with the ground while also sitting above the high water table. The elevated outdoor living space maintains a strong connection with the indoor living space, while the stepped edge ties it back to the true ground plane. Siting and outdoor connections were completed by ZED in collaboration with landscape designer Soren Deniord Design Studio.
Exterior Finishes and Solar. The exterior finish materials include a palette of shiplapped wood siding, through-colored fiber cement panels and stucco. A rooftop parapet hides the solar panels above, while a gutter and site drainage system directs rainwater into an irrigation cistern and dry wells that recharge the groundwater.
Cooking, Dining, Living. Inside, the kitchen, fabricated by Henrybuilt, is located between the indoor and outdoor dining areas. The expansive south-facing sliding door opens to seamlessly connect the spaces, using a retractable awning to provide shade during the summer while still admitting the warming winter sun. The indoor living space continues from the dining areas across to the sunken living area, with a view that returns again to the outside through the corner wall of glass.
Accessible Guest Suite. The design of the first level guest suite provides for both aging in place and guests who regularly visit for extended stays. The patio off the north side of the house affords guests their own private outdoor space, and privacy from the neighbor. Similarly, the second level master suite opens to an outdoor private roof deck.
Light and Access. The wide open interior stair with a glass panel rail leads from the top level down to the well insulated basement. The design of the basement, used as an away/play space, addresses the need for both natural light and easy access. In addition to the open stairwell, light is admitted to the north side of the area with a high performance, Passive House (PHI) certified skylight, covering a six by sixteen foot area. On the south side, a unique roof hatch set flush with the deck opens to reveal a glass door at the base of the stairwell which provides additional light and access from the deck above down to the play space.
Energy. Energy consumption is reduced by the high performance building envelope, high efficiency mechanical systems, and then offset with renewable energy. All windows and doors are made of high performance triple paned glass with thermally broken aluminum frames. The exterior wall assembly employs dense pack cellulose in the stud cavity, a continuous air barrier, and four inches exterior rigid foam insulation. The 10kW rooftop solar electric system provides clean energy production. The final air leakage testing yielded 0.6 ACH 50 - an extremely air tight house, a testament to the well-designed details, progress testing and quality construction. When compared to a new house built to code requirements, this home consumes only 19% of the energy.
Architecture & Energy Consulting: ZeroEnergy Design
Landscape Design: Soren Deniord Design
Paintings: Bernd Haussmann Studio
Photos: Eric Roth Photography
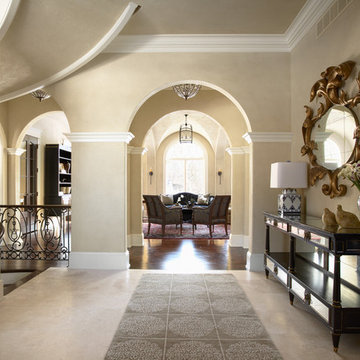
2011 ASID Award Winning Design
This 10,000 square foot home was built for a family who prized entertaining and wine, and who wanted a home that would serve them for the rest of their lives. Our goal was to build and furnish a European-inspired home that feels like ‘home,’ accommodates parties with over one hundred guests, and suits the homeowners throughout their lives.
We used a variety of stones, millwork, wallpaper, and faux finishes to compliment the large spaces & natural light. We chose furnishings that emphasize clean lines and a traditional style. Throughout the furnishings, we opted for rich finishes & fabrics for a formal appeal. The homes antiqued chandeliers & light-fixtures, along with the repeating hues of red & navy offer a formal tradition.
Of the utmost importance was that we create spaces for the homeowners lifestyle: wine & art collecting, entertaining, fitness room & sauna. We placed fine art at sight-lines & points of interest throughout the home, and we create rooms dedicated to the homeowners other interests.
Interior Design & Furniture by Martha O'Hara Interiors
Build by Stonewood, LLC
Architecture by Eskuche Architecture
Photography by Susan Gilmore
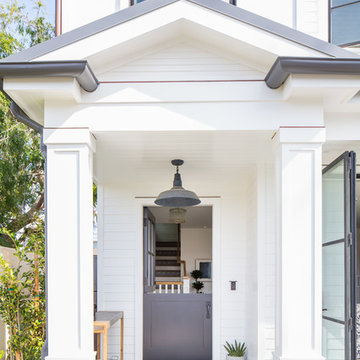
Photography: Ryan Garvin
Idee per una porta d'ingresso stile marinaro con pareti bianche, una porta olandese, una porta grigia e pavimento grigio
Idee per una porta d'ingresso stile marinaro con pareti bianche, una porta olandese, una porta grigia e pavimento grigio
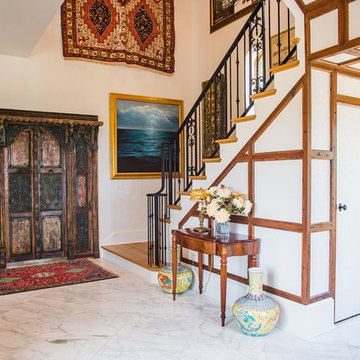
Esempio di un ingresso o corridoio tradizionale di medie dimensioni con pareti bianche, pavimento in marmo, una porta a due ante, una porta in legno scuro e pavimento grigio
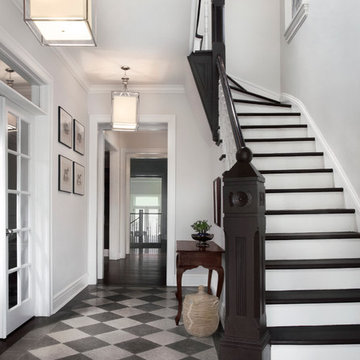
Immagine di un ingresso o corridoio tradizionale con pareti bianche, pavimento con piastrelle in ceramica e pavimento grigio
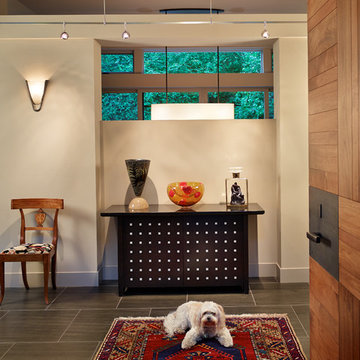
Benjamin Benschneider
Immagine di una porta d'ingresso minimal di medie dimensioni con pareti beige, pavimento in gres porcellanato, una porta a pivot, una porta in legno bruno e pavimento grigio
Immagine di una porta d'ingresso minimal di medie dimensioni con pareti beige, pavimento in gres porcellanato, una porta a pivot, una porta in legno bruno e pavimento grigio
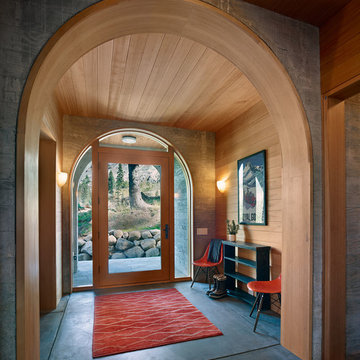
Ispirazione per un'ampia porta d'ingresso rustica con pavimento in cemento, una porta singola, una porta in vetro e pavimento grigio
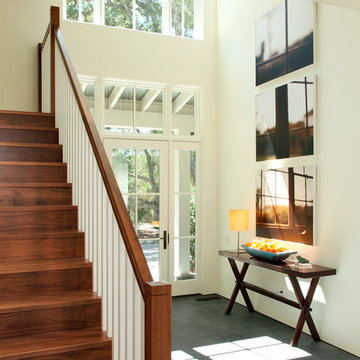
Doug Dun \ BAR Architects
Ispirazione per un ingresso classico con pareti bianche, una porta singola, una porta in vetro e pavimento grigio
Ispirazione per un ingresso classico con pareti bianche, una porta singola, una porta in vetro e pavimento grigio
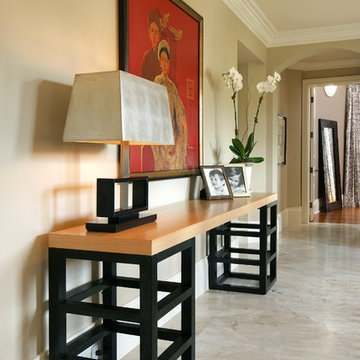
Ispirazione per un ingresso o corridoio minimal con pareti beige e pavimento grigio
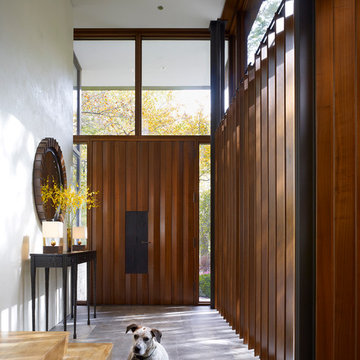
Pivoting louvers were devised inside the Entry, providing shading for the S façade, and privacy from the busy street and neighbors. As the louvers pivot, it transforms the Entry from transparent to opaque, reinforcing a welcoming gesture as an extension of the public spaces, or conveying privacy desired as an extension of the plinth mass.
Steve Hall - Hedrich Blessing
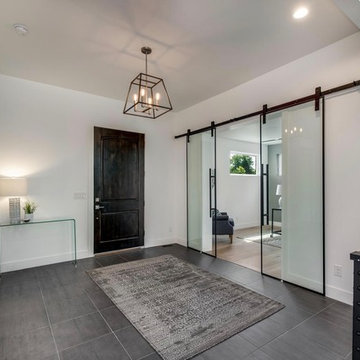
Ispirazione per un grande ingresso design con pareti bianche, pavimento in gres porcellanato, una porta singola, una porta in legno scuro e pavimento grigio
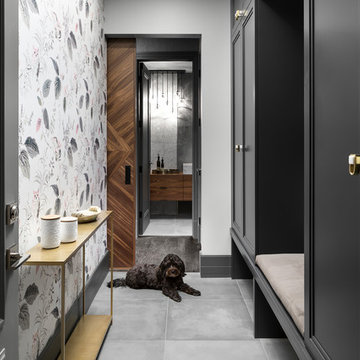
Barry Mackenzie
Idee per un ingresso con anticamera contemporaneo con pareti multicolore e pavimento grigio
Idee per un ingresso con anticamera contemporaneo con pareti multicolore e pavimento grigio
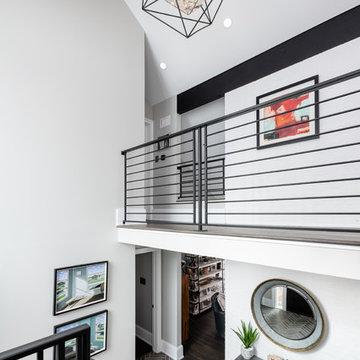
Idee per un ingresso contemporaneo di medie dimensioni con pareti grigie, pavimento in gres porcellanato, una porta singola, una porta nera e pavimento grigio
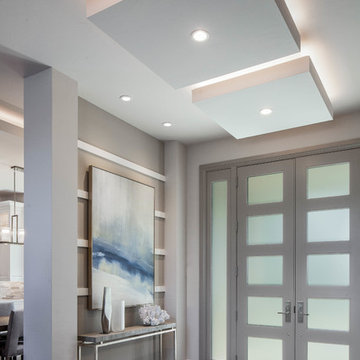
Ispirazione per una grande porta d'ingresso contemporanea con pareti grigie, pavimento in gres porcellanato, una porta a due ante, una porta in vetro e pavimento grigio
89 Foto di ingressi e corridoi con pavimento grigio
2