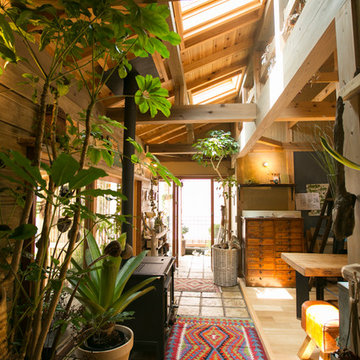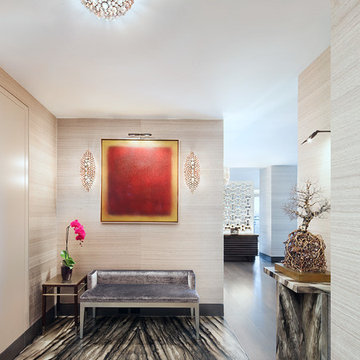19.206 Foto di ingressi e corridoi con pavimento grigio e pavimento arancione
Filtra anche per:
Budget
Ordina per:Popolari oggi
221 - 240 di 19.206 foto
1 di 3
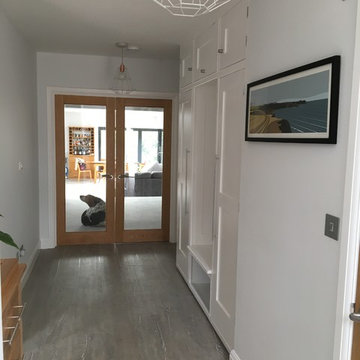
Matthew Brown
Immagine di un ingresso o corridoio chic di medie dimensioni con pareti grigie e pavimento grigio
Immagine di un ingresso o corridoio chic di medie dimensioni con pareti grigie e pavimento grigio
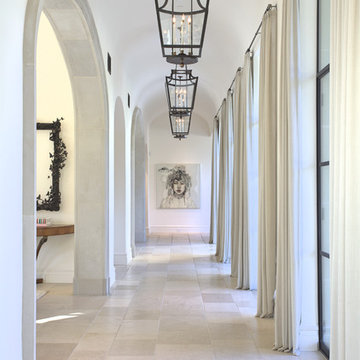
Esempio di un grande ingresso o corridoio mediterraneo con pareti bianche, pavimento grigio e pavimento in pietra calcarea
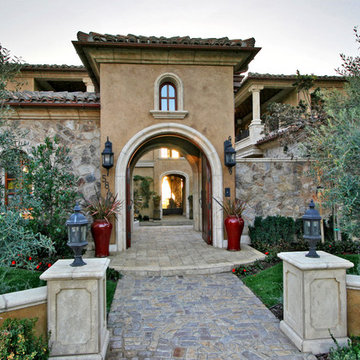
Entry to an Italian courtyard.
Esempio di un'ampia porta d'ingresso mediterranea con una porta a due ante, pareti marroni, pavimento in mattoni, una porta in legno bruno e pavimento grigio
Esempio di un'ampia porta d'ingresso mediterranea con una porta a due ante, pareti marroni, pavimento in mattoni, una porta in legno bruno e pavimento grigio
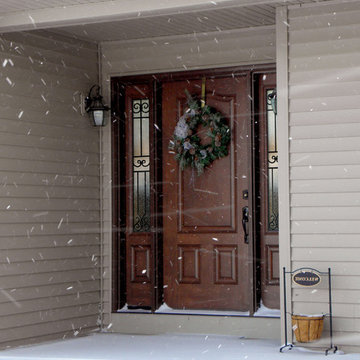
ProVia Signet Fiberglass 003 entry door with 140BRC sidelites with Gluechip Privacy Glass. Shown in Mahogany Wood Grain with American Cherry Stain.
Photo by ProVia.com

Mediterranean door on exterior of home in South Bay California
Custom Design & Construction
Esempio di un grande ingresso o corridoio mediterraneo con una porta singola, una porta blu, pareti beige, pavimento in cemento e pavimento grigio
Esempio di un grande ingresso o corridoio mediterraneo con una porta singola, una porta blu, pareti beige, pavimento in cemento e pavimento grigio
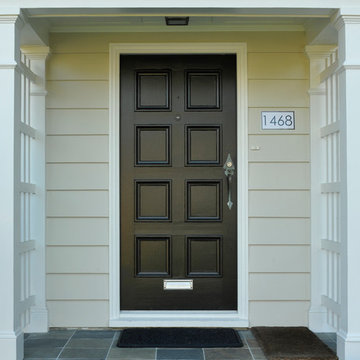
This home is an excellent example of what trim to paint, and what colours they should be. Leaving the downspouts the colour as the siding, while painting the trim Sherwin Williams Tricorn Black and then trim detail in Sherwin Williams Greek Villa. The home looks classic and well put together because of the well thought out paint job. Photo credits to Ina Van Tonder.
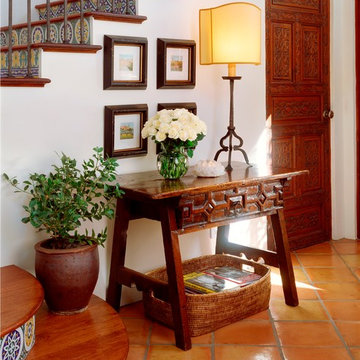
Idee per un ingresso o corridoio mediterraneo con pareti bianche, pavimento in terracotta e pavimento arancione
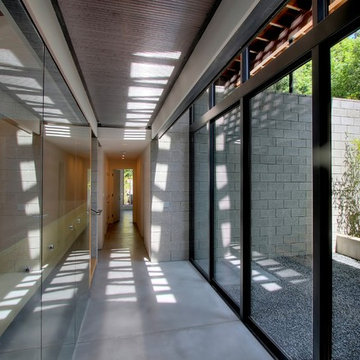
Storefront window wall blurs transition between garden court and central spine.
Idee per un ingresso o corridoio industriale con pavimento in cemento e pavimento grigio
Idee per un ingresso o corridoio industriale con pavimento in cemento e pavimento grigio

The goal of this project was to build a house that would be energy efficient using materials that were both economical and environmentally conscious. Due to the extremely cold winter weather conditions in the Catskills, insulating the house was a primary concern. The main structure of the house is a timber frame from an nineteenth century barn that has been restored and raised on this new site. The entirety of this frame has then been wrapped in SIPs (structural insulated panels), both walls and the roof. The house is slab on grade, insulated from below. The concrete slab was poured with a radiant heating system inside and the top of the slab was polished and left exposed as the flooring surface. Fiberglass windows with an extremely high R-value were chosen for their green properties. Care was also taken during construction to make all of the joints between the SIPs panels and around window and door openings as airtight as possible. The fact that the house is so airtight along with the high overall insulatory value achieved from the insulated slab, SIPs panels, and windows make the house very energy efficient. The house utilizes an air exchanger, a device that brings fresh air in from outside without loosing heat and circulates the air within the house to move warmer air down from the second floor. Other green materials in the home include reclaimed barn wood used for the floor and ceiling of the second floor, reclaimed wood stairs and bathroom vanity, and an on-demand hot water/boiler system. The exterior of the house is clad in black corrugated aluminum with an aluminum standing seam roof. Because of the extremely cold winter temperatures windows are used discerningly, the three largest windows are on the first floor providing the main living areas with a majestic view of the Catskill mountains.

Welcome home! A New wooden door with glass panes, new sconce, planters and door mat adds gorgeous curb appeal to this Cornelius home. The privacy glass allows natural light into the home and the warmth of real wood is always a show stopper. Taller planters give height to the plants on either side of the door. The clean lines of the sconce update the overall aesthetic.
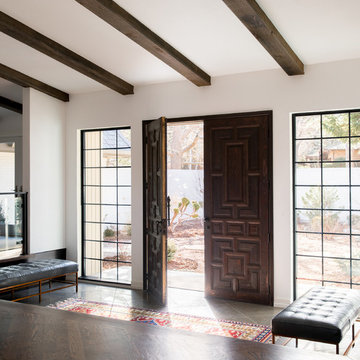
A Midcentury Double Door Entry, Photo by David Lauer
Idee per un grande ingresso moderno con pareti bianche, pavimento in ardesia, una porta a due ante, una porta in legno scuro e pavimento grigio
Idee per un grande ingresso moderno con pareti bianche, pavimento in ardesia, una porta a due ante, una porta in legno scuro e pavimento grigio

Beautiful Exterior entrance designed by Mary-anne Tobin, designer and owner of Design Addiction. Based in Waikato.
Foto di una grande porta d'ingresso minimalista con pareti bianche, pavimento in cemento, una porta a due ante, una porta nera, pavimento grigio e soffitto in perlinato
Foto di una grande porta d'ingresso minimalista con pareti bianche, pavimento in cemento, una porta a due ante, una porta nera, pavimento grigio e soffitto in perlinato
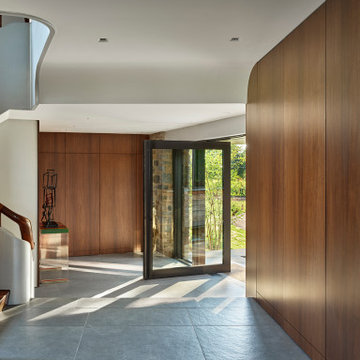
A new full-height steel-and-glass pivot door marks the front entry. Original stone was restored. Walnut wall panels were replicated to match originals that had been removed.
Element by Tech Lighting recessed lighting; Lea Ceramiche Waterfall porcelain stoneware tiles; quarter-sawn walnut wall panels; Kolbe VistaLuxe fixed windows and pivot door via North American Windows and Doors
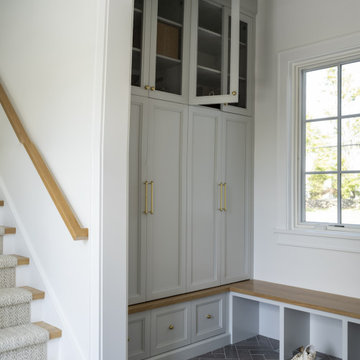
Ispirazione per un ampio ingresso con anticamera minimalista con pareti bianche, pavimento in ardesia e pavimento grigio

Arriving at the home, attention is immediately drawn to the dramatic curving staircase with glass balustrade which graces the entryway and leads to the open mezzanine. Architecture and interior design by Pierre Hoppenot, Studio PHH Architects.

Idee per un grande ingresso chic con pareti bianche, pavimento in marmo, una porta a due ante, una porta bianca, pavimento grigio, soffitto a volta e pareti in legno
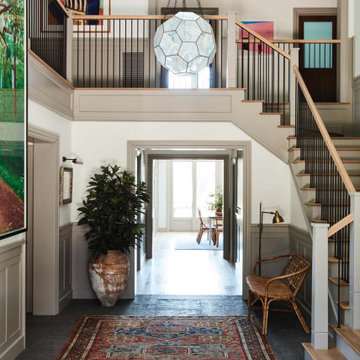
Immagine di un ingresso classico con pareti bianche, pavimento grigio e boiserie
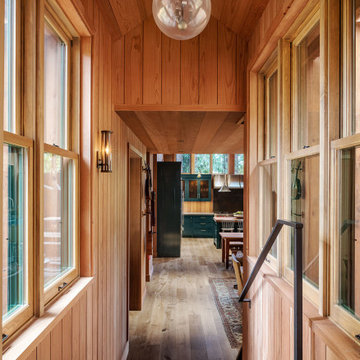
Immagine di un ingresso o corridoio rustico di medie dimensioni con pareti beige, pavimento in legno massello medio e pavimento grigio
19.206 Foto di ingressi e corridoi con pavimento grigio e pavimento arancione
12
