110 Foto di ingressi e corridoi con pavimento giallo
Filtra anche per:
Budget
Ordina per:Popolari oggi
21 - 40 di 110 foto
1 di 3
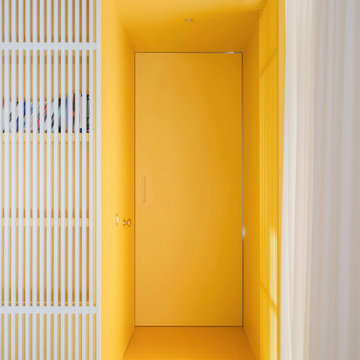
Un semplice spazio corridoio può diventare un tema di progetto. In questo caso la divisione tra la zona giorno e la zona notte avviene mediante un corridoio completamente giallo, rivestito con pannelli in legno che nascondono due porte filomuro dal''estetica minimale. Le porte danno l'accesso alla camera da letto ed al bagno.
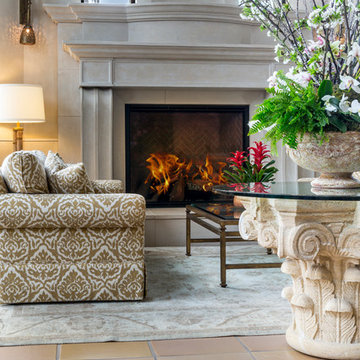
Ispirazione per un ingresso mediterraneo di medie dimensioni con pareti grigie, pavimento con piastrelle in ceramica, una porta a due ante, una porta bianca e pavimento giallo
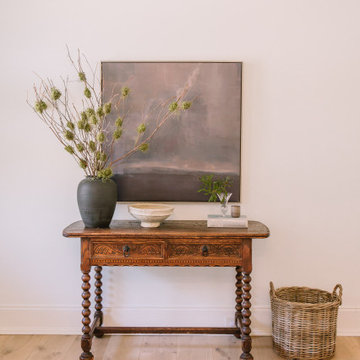
Foto di un ingresso mediterraneo di medie dimensioni con pareti bianche, parquet chiaro, una porta a due ante, una porta bianca e pavimento giallo
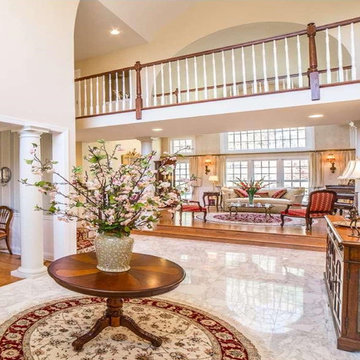
Nejad Rugs round hand knotted silk & wool Persian Tabriz oriental rug in client's gorgeous marble floor two story foyer
Nejad Rugs www.nejad.com 215-348-1255
Showroom: 1 N Main Street, Doylestown PA 18901
Two Showrooms & Two Pennsylvania Warehouse/Distribution Centers
Designers, Manufacturers, Importers & Wholesalers
ORIA Member
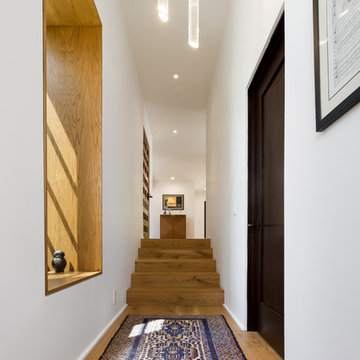
Window seat landing looking up to Entry from stairs to lower floor levels. Photo by Clark Dugger
Foto di un ingresso con vestibolo mediterraneo di medie dimensioni con pareti bianche, parquet chiaro, una porta singola, una porta in legno bruno e pavimento giallo
Foto di un ingresso con vestibolo mediterraneo di medie dimensioni con pareti bianche, parquet chiaro, una porta singola, una porta in legno bruno e pavimento giallo
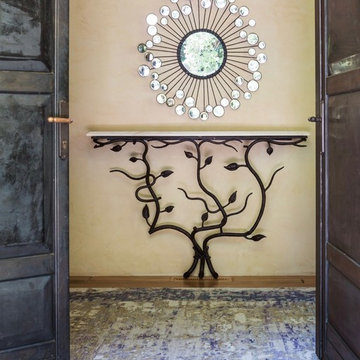
Entry with console table, mirror & rug by Stark Carpet.
Photos by David Duncan Livingston
Immagine di un grande ingresso boho chic con pareti gialle, parquet chiaro, una porta a due ante, una porta in metallo e pavimento giallo
Immagine di un grande ingresso boho chic con pareti gialle, parquet chiaro, una porta a due ante, una porta in metallo e pavimento giallo
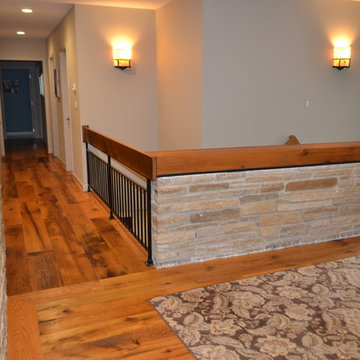
Revamped entry foyer and hallway with capping existing stone balcony wall over stair case with solid antique wood beam to raise to code safety height. new wrought iron railing with with wood plank cap to match, LED lighting. Interior stone walls pre-existing circa early 1960's.
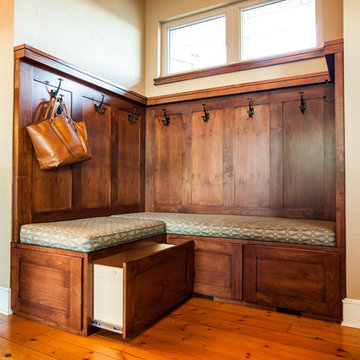
An entry bench with hidden storage and a comfortable custom cushion brings a pop of color to the rich stain of the woodwork.
Immagine di un ingresso stile americano di medie dimensioni con pareti beige, pavimento in legno massello medio, una porta a due ante, una porta in legno bruno e pavimento giallo
Immagine di un ingresso stile americano di medie dimensioni con pareti beige, pavimento in legno massello medio, una porta a due ante, una porta in legno bruno e pavimento giallo
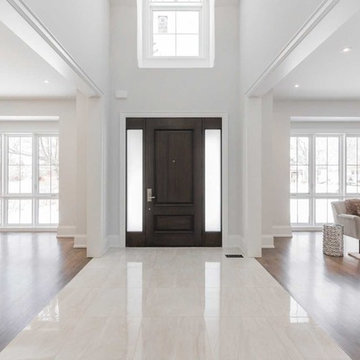
New Age Design
Immagine di una grande porta d'ingresso chic con pareti bianche, pavimento in marmo, una porta singola, una porta marrone e pavimento giallo
Immagine di una grande porta d'ingresso chic con pareti bianche, pavimento in marmo, una porta singola, una porta marrone e pavimento giallo
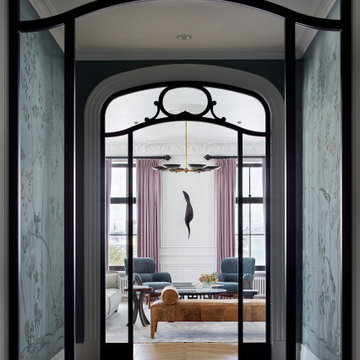
Immagine di un ingresso o corridoio design di medie dimensioni con pareti bianche, parquet chiaro e pavimento giallo
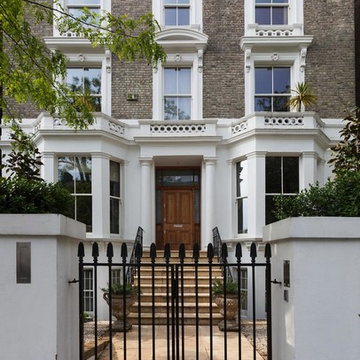
Nathalie Priem
Immagine di una grande porta d'ingresso design con pareti bianche, pavimento in cemento, una porta singola, una porta in legno bruno e pavimento giallo
Immagine di una grande porta d'ingresso design con pareti bianche, pavimento in cemento, una porta singola, una porta in legno bruno e pavimento giallo
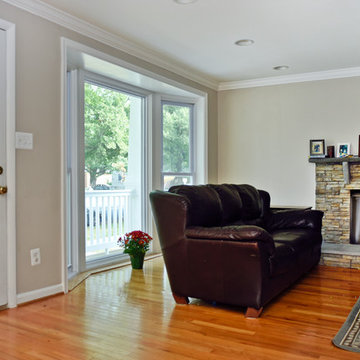
Overhaul Converts Classic Rambler to A Modern Yet Classic Family Home in Fairfax
This 1970 rambler in middle of old town in Fairfax City has been home to a growing family of five.
Ready for a massive overhaul, the family reached out to Michael Nash Design Build & Homes for assistance. Eligible for a special Fairfax City Renaissance program, this project was awarded special attention and favorable financing.
We removed the entire roof and added a bump up, second story three-bedroom, two bathroom and loft addition.
The main level was reformatted to eliminate the smallest bedroom and split the space among adjacent bedroom and the main living room. The partition walls between the living room and dining room and the partition wall between dining room and kitchen were eliminated, making space for a new enlarged kitchen.
The outside brick chimney was rebuilt and extended to pass into the new second floor roof lines. Flu lines for heater and furnace were eliminated. A furnace was added in the new attic space for second floor heating and cooling, while a new hot water heater and furnace was re-positioned and installed in the basement.
Second floor was furnished with its own laundry room.
A new stairway to the second floor was designed and built were furnace chase used to be, opening up into a loft area for a kids study or gaming area.
The master bedroom suite includes a large walk-in closet, large stoned shower, slip-free standing tub, separate commode area, double vanities and more amenities.
A kid’s bathroom was built in the middle of upstairs hallway.
The exterior of this home was wrapped around with cement board siding, maintenance free trims and gutters, and life time architectural shingles.
Added to a new front porch were Trex boards and stone and tapered style columns. Double staircase entrance from front and side yard made this residence a stand out home of the community.
This remodeled two-story colonial home with its country style front porch, five bedrooms, four and half bathrooms and second floor laundry room, will be this family’s home for many years to come.
Happier than before, this family moved back into this Extreme Makeover Home to love every inch of their new home.
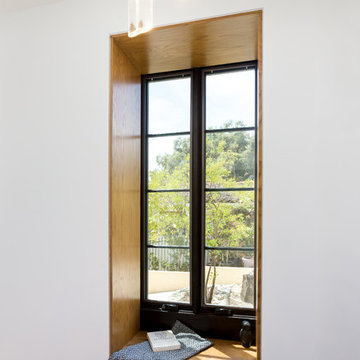
Window seat at hall looking over exterior entry courtyard. Photo by Clark Dugger
Ispirazione per un piccolo ingresso o corridoio mediterraneo con pareti bianche, parquet chiaro e pavimento giallo
Ispirazione per un piccolo ingresso o corridoio mediterraneo con pareti bianche, parquet chiaro e pavimento giallo
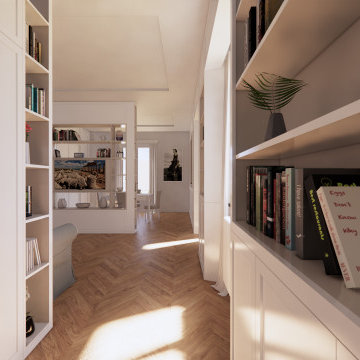
Foto di un ingresso o corridoio tradizionale di medie dimensioni con pareti bianche, pavimento in legno massello medio, pavimento giallo, soffitto ribassato e boiserie

Immagine di un ingresso o corridoio etnico di medie dimensioni con pareti bianche, pavimento in compensato e pavimento giallo
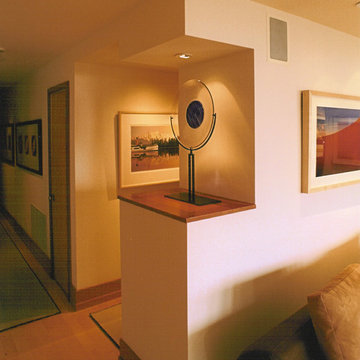
wall niche for sculture display
Foto di un ingresso o corridoio moderno di medie dimensioni con pareti bianche, pavimento in legno massello medio e pavimento giallo
Foto di un ingresso o corridoio moderno di medie dimensioni con pareti bianche, pavimento in legno massello medio e pavimento giallo
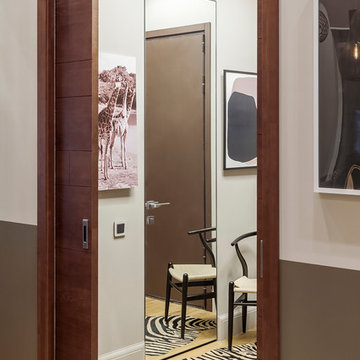
Юрий Гришко
Esempio di un piccolo ingresso con anticamera contemporaneo con pareti grigie, pavimento in legno massello medio, una porta scorrevole, una porta in legno bruno e pavimento giallo
Esempio di un piccolo ingresso con anticamera contemporaneo con pareti grigie, pavimento in legno massello medio, una porta scorrevole, una porta in legno bruno e pavimento giallo
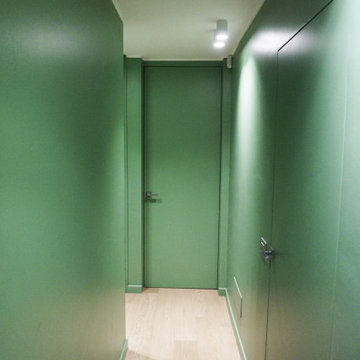
corridoio di distribuzione alla zona notte con porte filo muro e colorazione verde con specchio
Esempio di un ingresso o corridoio contemporaneo di medie dimensioni con pareti verdi, pavimento in legno massello medio e pavimento giallo
Esempio di un ingresso o corridoio contemporaneo di medie dimensioni con pareti verdi, pavimento in legno massello medio e pavimento giallo
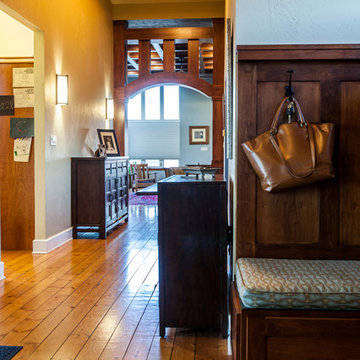
An entry bench with hidden storage and a comfortable custom cushion brings a pop of color to the rich stain of the woodwork.
Foto di un ingresso stile americano di medie dimensioni con pareti beige, pavimento in legno massello medio, una porta a due ante, una porta in legno bruno e pavimento giallo
Foto di un ingresso stile americano di medie dimensioni con pareti beige, pavimento in legno massello medio, una porta a due ante, una porta in legno bruno e pavimento giallo
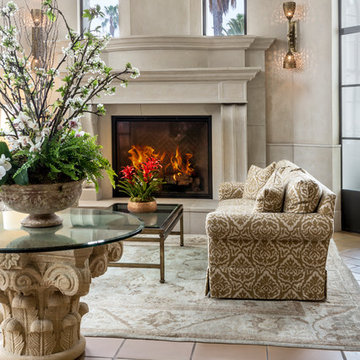
Ispirazione per un ingresso mediterraneo di medie dimensioni con pareti grigie, pavimento con piastrelle in ceramica, una porta a due ante, una porta bianca e pavimento giallo
110 Foto di ingressi e corridoi con pavimento giallo
2