421 Foto di ingressi e corridoi con pavimento giallo
Filtra anche per:
Budget
Ordina per:Popolari oggi
141 - 160 di 421 foto
1 di 2
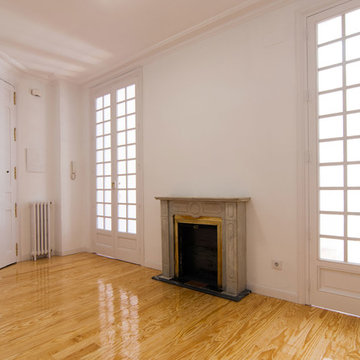
Fotos por ACGP arquitectura
Ispirazione per un ingresso o corridoio classico di medie dimensioni con pareti bianche, parquet chiaro e pavimento giallo
Ispirazione per un ingresso o corridoio classico di medie dimensioni con pareti bianche, parquet chiaro e pavimento giallo
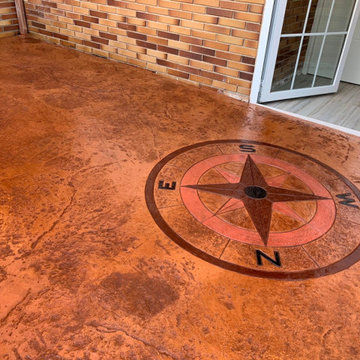
Foto di una porta d'ingresso minimalista di medie dimensioni con pavimento in cemento, una porta a due ante, una porta gialla e pavimento giallo
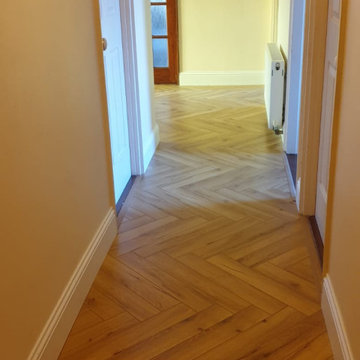
Our Customer wanted something durable, but with a classic look, and so, she opted for this fantastic Lignum Fusion - Oak Robust Natural Herringbone Laminate Flooring. This 12mm AC4 laminate is a beautiful addition to this home in keeping with the requirement of the customer.
The dimensions of this plank are 12mm x 100mm x 600mm
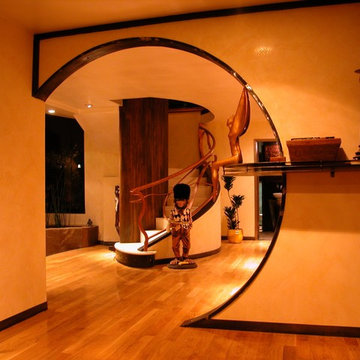
We created this unique opening from the entry to frame the unique staircase. A traditional opening just would not cut it.
we whrapped the inside edge with steel plate for durability as well as to add to the
the walls are an amber venetian plaster
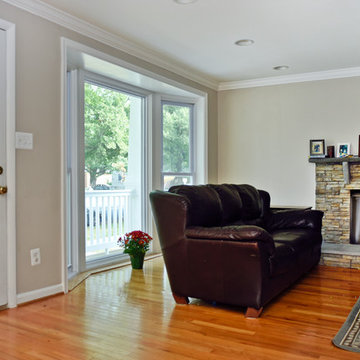
Overhaul Converts Classic Rambler to A Modern Yet Classic Family Home in Fairfax
This 1970 rambler in middle of old town in Fairfax City has been home to a growing family of five.
Ready for a massive overhaul, the family reached out to Michael Nash Design Build & Homes for assistance. Eligible for a special Fairfax City Renaissance program, this project was awarded special attention and favorable financing.
We removed the entire roof and added a bump up, second story three-bedroom, two bathroom and loft addition.
The main level was reformatted to eliminate the smallest bedroom and split the space among adjacent bedroom and the main living room. The partition walls between the living room and dining room and the partition wall between dining room and kitchen were eliminated, making space for a new enlarged kitchen.
The outside brick chimney was rebuilt and extended to pass into the new second floor roof lines. Flu lines for heater and furnace were eliminated. A furnace was added in the new attic space for second floor heating and cooling, while a new hot water heater and furnace was re-positioned and installed in the basement.
Second floor was furnished with its own laundry room.
A new stairway to the second floor was designed and built were furnace chase used to be, opening up into a loft area for a kids study or gaming area.
The master bedroom suite includes a large walk-in closet, large stoned shower, slip-free standing tub, separate commode area, double vanities and more amenities.
A kid’s bathroom was built in the middle of upstairs hallway.
The exterior of this home was wrapped around with cement board siding, maintenance free trims and gutters, and life time architectural shingles.
Added to a new front porch were Trex boards and stone and tapered style columns. Double staircase entrance from front and side yard made this residence a stand out home of the community.
This remodeled two-story colonial home with its country style front porch, five bedrooms, four and half bathrooms and second floor laundry room, will be this family’s home for many years to come.
Happier than before, this family moved back into this Extreme Makeover Home to love every inch of their new home.
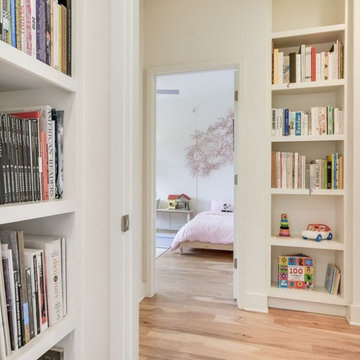
Immagine di un piccolo ingresso o corridoio moderno con pareti bianche, parquet chiaro e pavimento giallo
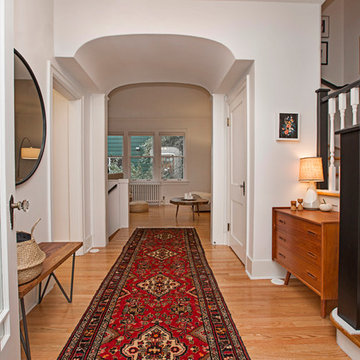
Leah Rae Photography
Idee per un ingresso classico di medie dimensioni con pareti bianche, pavimento in legno massello medio, una porta singola e pavimento giallo
Idee per un ingresso classico di medie dimensioni con pareti bianche, pavimento in legno massello medio, una porta singola e pavimento giallo
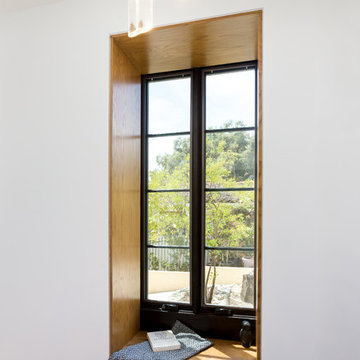
Window seat at hall looking over exterior entry courtyard. Photo by Clark Dugger
Ispirazione per un piccolo ingresso o corridoio mediterraneo con pareti bianche, parquet chiaro e pavimento giallo
Ispirazione per un piccolo ingresso o corridoio mediterraneo con pareti bianche, parquet chiaro e pavimento giallo
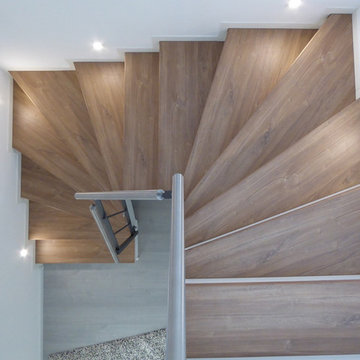
Foto di un grande corridoio vittoriano con pareti bianche, parquet scuro e pavimento giallo
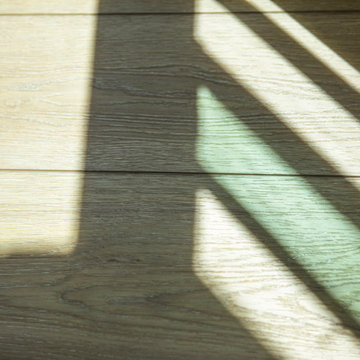
Sutton Signature from the Modin Rigid LVP Collection: Refined yet natural. A white wire-brush gives the natural wood tone a distinct depth, lending it to a variety of spaces.
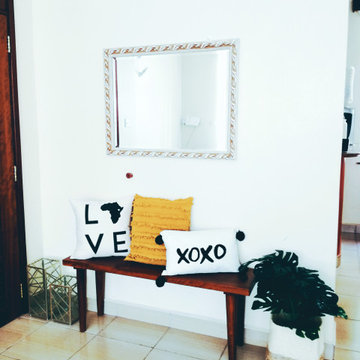
Final unveiling of what was once a non-existent entryway. Thanks to this bench, a mirror and a couple of neutral pieces - this entryway went from drab to glam.
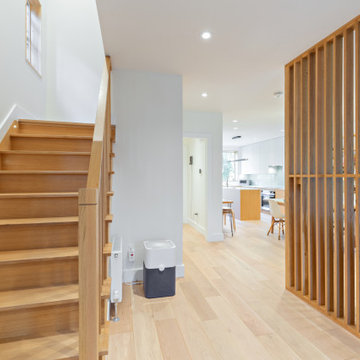
Esempio di un ingresso minimal di medie dimensioni con pavimento giallo e parquet chiaro
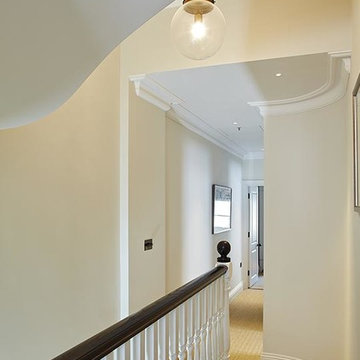
Foto di un piccolo ingresso o corridoio classico con pareti bianche, moquette e pavimento giallo
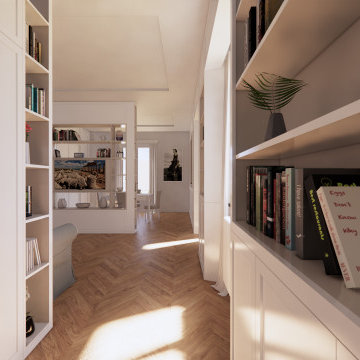
Foto di un ingresso o corridoio tradizionale di medie dimensioni con pareti bianche, pavimento in legno massello medio, pavimento giallo, soffitto ribassato e boiserie
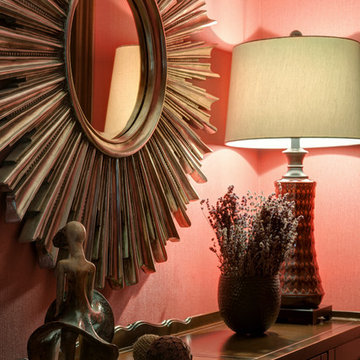
Вячеслав Лопати
Ispirazione per un corridoio tradizionale di medie dimensioni con pareti rosse, pavimento in legno massello medio, una porta singola e pavimento giallo
Ispirazione per un corridoio tradizionale di medie dimensioni con pareti rosse, pavimento in legno massello medio, una porta singola e pavimento giallo

Immagine di un ingresso o corridoio etnico di medie dimensioni con pareti bianche, pavimento in compensato e pavimento giallo
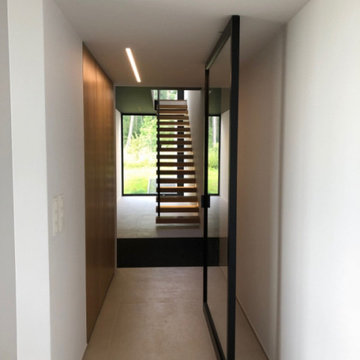
Grande porte d'entrée en toute hauteur.
Foto di una porta d'ingresso minimalista di medie dimensioni con pareti bianche, pavimento con piastrelle in ceramica, una porta singola, una porta in metallo, pavimento giallo, soffitto ribassato e boiserie
Foto di una porta d'ingresso minimalista di medie dimensioni con pareti bianche, pavimento con piastrelle in ceramica, una porta singola, una porta in metallo, pavimento giallo, soffitto ribassato e boiserie
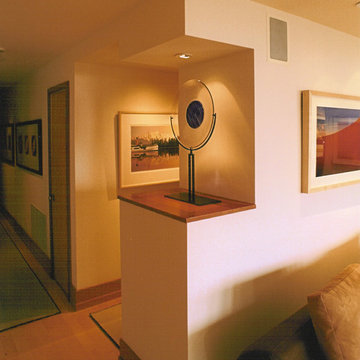
wall niche for sculture display
Foto di un ingresso o corridoio moderno di medie dimensioni con pareti bianche, pavimento in legno massello medio e pavimento giallo
Foto di un ingresso o corridoio moderno di medie dimensioni con pareti bianche, pavimento in legno massello medio e pavimento giallo
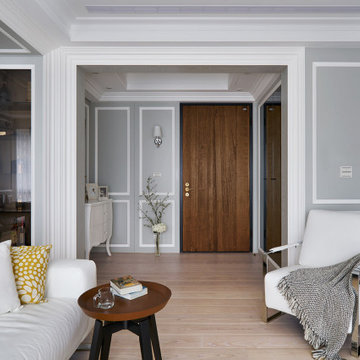
Immagine di un ingresso o corridoio minimalista con pareti grigie, pavimento in legno massello medio, una porta singola, una porta in legno bruno e pavimento giallo
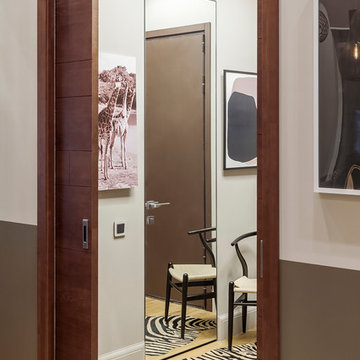
Юрий Гришко
Esempio di un piccolo ingresso con anticamera contemporaneo con pareti grigie, pavimento in legno massello medio, una porta scorrevole, una porta in legno bruno e pavimento giallo
Esempio di un piccolo ingresso con anticamera contemporaneo con pareti grigie, pavimento in legno massello medio, una porta scorrevole, una porta in legno bruno e pavimento giallo
421 Foto di ingressi e corridoi con pavimento giallo
8