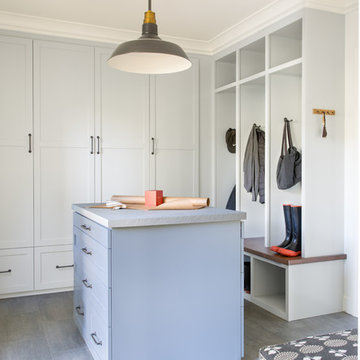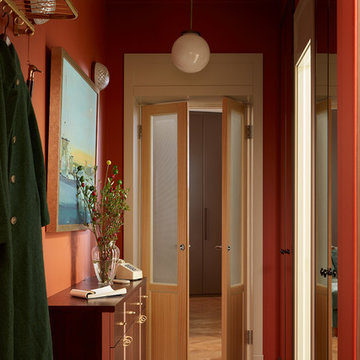19.237 Foto di ingressi e corridoi con pavimento blu e pavimento grigio
Filtra anche per:
Budget
Ordina per:Popolari oggi
41 - 60 di 19.237 foto
1 di 3
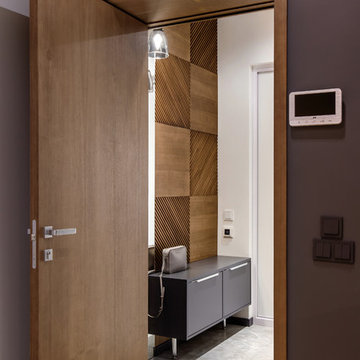
Esempio di un piccolo ingresso con anticamera contemporaneo con pareti bianche, pavimento in gres porcellanato e pavimento grigio
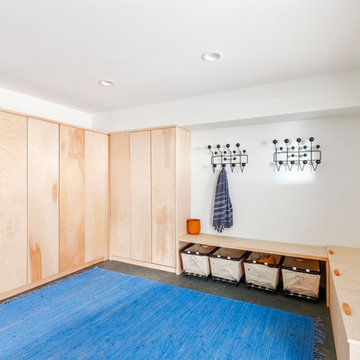
Ispirazione per un grande ingresso con anticamera contemporaneo con pareti bianche, pavimento grigio, pavimento con piastrelle in ceramica, una porta singola e una porta nera

Jessie Preza
Foto di una porta d'ingresso country di medie dimensioni con pareti bianche, pavimento in legno verniciato, una porta singola, una porta blu e pavimento grigio
Foto di una porta d'ingresso country di medie dimensioni con pareti bianche, pavimento in legno verniciato, una porta singola, una porta blu e pavimento grigio
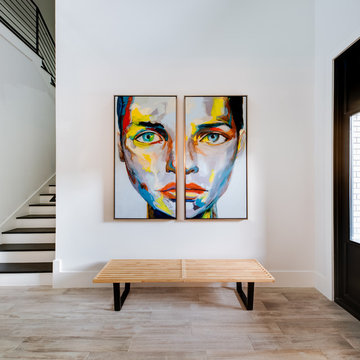
Esempio di un ingresso minimal di medie dimensioni con pareti nere, parquet chiaro, una porta a pivot, una porta nera e pavimento grigio

This family home in a Denver neighborhood started out as a dark, ranch home from the 1950’s. We changed the roof line, added windows, large doors, walnut beams, a built-in garden nook, a custom kitchen and a new entrance (among other things). The home didn’t grow dramatically square footage-wise. It grew in ways that really count: Light, air, connection to the outside and a connection to family living.
For more information and Before photos check out my blog post: Before and After: A Ranch Home with Abundant Natural Light and Part One on this here.
Photographs by Sara Yoder. Interior Styling by Kristy Oatman.
FEATURED IN:
Kitchen and Bath Design News
One Kind Design
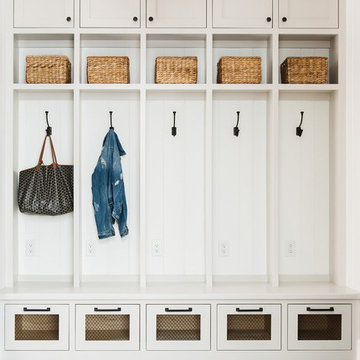
Foto di un grande ingresso con anticamera country con pareti bianche, pavimento con piastrelle in ceramica e pavimento grigio

This “Arizona Inspired” home draws on some of the couples’ favorite desert inspirations. The architecture honors the Wrightian design of The Arizona Biltmore, the courtyard raised planter beds feature labeled specimen cactus in the style of the Desert Botanical Gardens, and the expansive backyard offers a resort-style pool and cabana with plenty of entertainment space. Additional focal areas of landscape design include an outdoor living room in the front courtyard with custom steel fire trough, a shallow negative-edge fountain, and a rare “nurse tree” that was salvaged from a nearby site, sits in the corner of the courtyard – a unique conversation starter. The wash that runs on either side of the museum-glass hallway is filled with aloes, agaves and cactus. On the far end of the lot, a fire pit surrounded by desert planting offers stunning views both day and night of the Praying Monk rock formation on Camelback Mountain.
Project Details:
Landscape Architect: Greey|Pickett
Architect: Higgins Architects
Builder: GM Hunt Builders
Landscape Contractor: Benhart Landscaping
Interior Designer: Kitchell Brusnighan Interior Design
Photography: Ian Denker
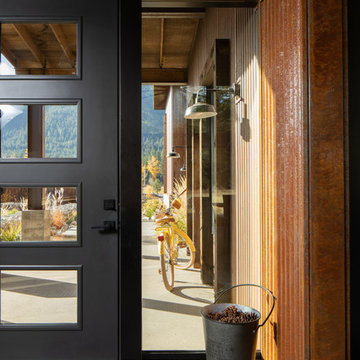
Frame less glass entry.
Photograph by Steve Brousseau.
Idee per un ingresso industriale di medie dimensioni con pareti arancioni, pavimento in cemento, una porta singola, una porta nera e pavimento grigio
Idee per un ingresso industriale di medie dimensioni con pareti arancioni, pavimento in cemento, una porta singola, una porta nera e pavimento grigio
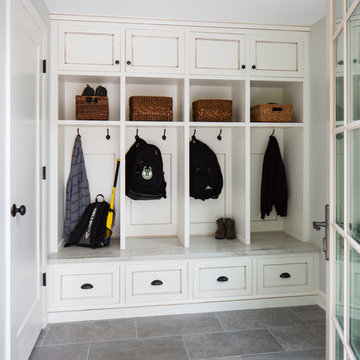
Immagine di un piccolo ingresso con anticamera tradizionale con pareti grigie, pavimento in gres porcellanato, una porta singola, una porta bianca e pavimento grigio

Builder: Boone Construction
Photographer: M-Buck Studio
This lakefront farmhouse skillfully fits four bedrooms and three and a half bathrooms in this carefully planned open plan. The symmetrical front façade sets the tone by contrasting the earthy textures of shake and stone with a collection of crisp white trim that run throughout the home. Wrapping around the rear of this cottage is an expansive covered porch designed for entertaining and enjoying shaded Summer breezes. A pair of sliding doors allow the interior entertaining spaces to open up on the covered porch for a seamless indoor to outdoor transition.
The openness of this compact plan still manages to provide plenty of storage in the form of a separate butlers pantry off from the kitchen, and a lakeside mudroom. The living room is centrally located and connects the master quite to the home’s common spaces. The master suite is given spectacular vistas on three sides with direct access to the rear patio and features two separate closets and a private spa style bath to create a luxurious master suite. Upstairs, you will find three additional bedrooms, one of which a private bath. The other two bedrooms share a bath that thoughtfully provides privacy between the shower and vanity.

Esempio di un piccolo ingresso con anticamera country con pareti bianche, pavimento in gres porcellanato, una porta singola, una porta nera e pavimento grigio
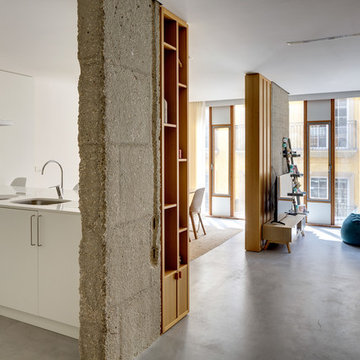
Idee per un piccolo ingresso o corridoio minimal con pareti bianche, pavimento in cemento e pavimento grigio
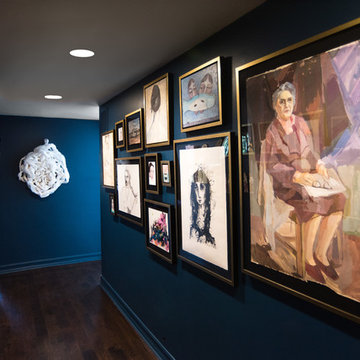
PHOTO BY: STEVEN DEWALL
Brushed gold and black frames pop against the bold wall color and unify the art collection.
Foto di un ingresso o corridoio design con pareti blu, parquet scuro e pavimento blu
Foto di un ingresso o corridoio design con pareti blu, parquet scuro e pavimento blu
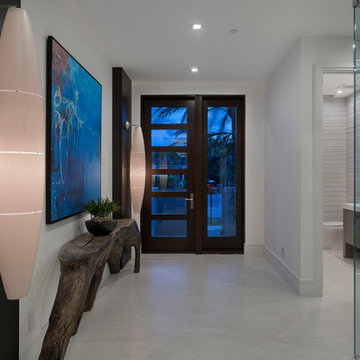
Entryway
Idee per un corridoio contemporaneo di medie dimensioni con pareti bianche, pavimento in gres porcellanato, pavimento grigio, una porta singola e una porta nera
Idee per un corridoio contemporaneo di medie dimensioni con pareti bianche, pavimento in gres porcellanato, pavimento grigio, una porta singola e una porta nera

Immagine di un grande ingresso scandinavo con pareti bianche, pavimento in cemento, una porta singola, una porta nera e pavimento grigio
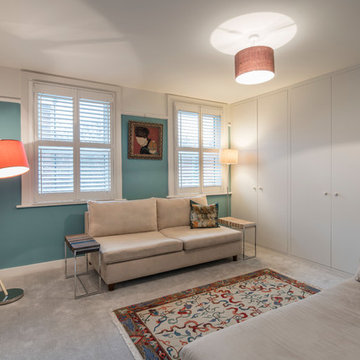
Walls in F&B Stone Blue with woodwork and ceiling in F&B Strong White.Bespoke make wardrobes and window shutters
Ispirazione per un ingresso o corridoio boho chic di medie dimensioni con pareti blu, moquette e pavimento grigio
Ispirazione per un ingresso o corridoio boho chic di medie dimensioni con pareti blu, moquette e pavimento grigio
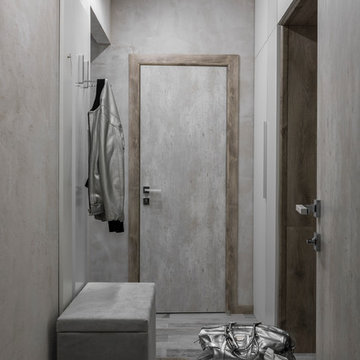
Евгений Кулибаба
Esempio di un corridoio design con pareti grigie e pavimento grigio
Esempio di un corridoio design con pareti grigie e pavimento grigio
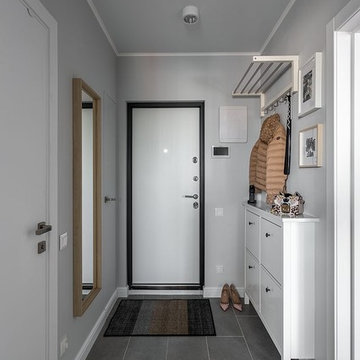
Максим Рублев
Esempio di una porta d'ingresso nordica con pareti bianche, una porta singola, una porta bianca e pavimento grigio
Esempio di una porta d'ingresso nordica con pareti bianche, una porta singola, una porta bianca e pavimento grigio
19.237 Foto di ingressi e corridoi con pavimento blu e pavimento grigio
3
