86 Foto di ingressi e corridoi con moquette e pavimento blu
Filtra anche per:
Budget
Ordina per:Popolari oggi
1 - 20 di 86 foto
1 di 3
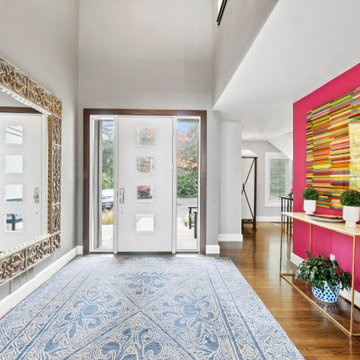
A hot pink wall makes an immediate impression in this bold transitional entry. A custom Anderson door with clear sidelights allow for great visibility from inside and outside. Contemporary artwork, a clean-line console, and a traditional mirror mix beautifully in this transitional and functional space.
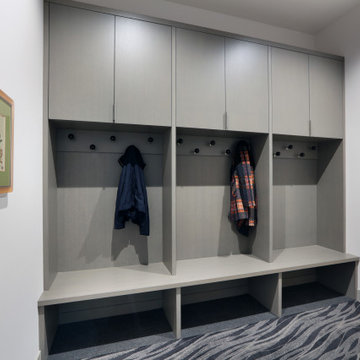
Ispirazione per un ingresso con anticamera minimalista di medie dimensioni con pareti bianche, moquette e pavimento blu
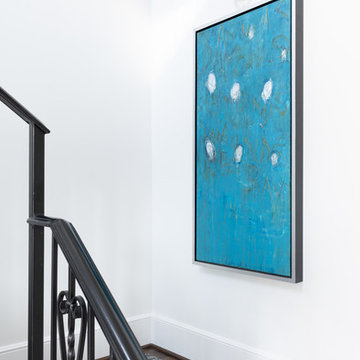
Michael Hunter
Ispirazione per un grande corridoio minimalista con pareti bianche, moquette e pavimento blu
Ispirazione per un grande corridoio minimalista con pareti bianche, moquette e pavimento blu
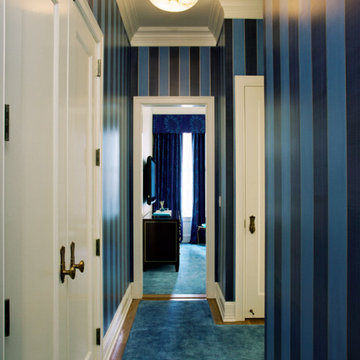
Ispirazione per un ingresso o corridoio tradizionale con pareti blu, moquette e pavimento blu
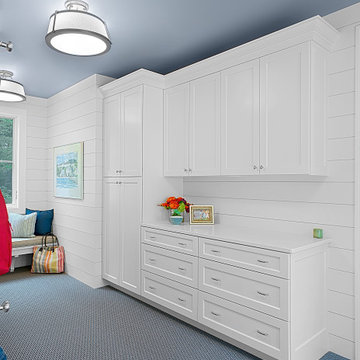
The ample, custom cabinetry in the mudroom hide all of the necessities of modern living at the "back of house" functional area. With windows and French doors flanking the long space, it is flooded with light and feels expansive. Indoor/outdoor STARK carpet is warm yet durable.

Dorian Teti_2014
Ispirazione per un ingresso o corridoio classico di medie dimensioni con pareti bianche, moquette e pavimento blu
Ispirazione per un ingresso o corridoio classico di medie dimensioni con pareti bianche, moquette e pavimento blu
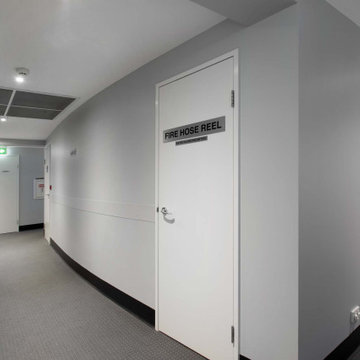
As part of refurbishing the common areas of The Republic Apartments, Elegant in Design was asked to consult on the internal paint colours and furniture selection of the ground floor lobby.
The building had previously been refreshed with a new external colour scheme and had new carpet in each lift lobby. I took inspiration from these colours and finishes to marry the external and internal pallets. I replaced the feature wall colour in each lift lobby with a single wall colour throughout, creating interest with pops of contrast colour on unit and service doors.
I was also asked to select a furniture package for the ground floor lobby. Taking direction from the gold accents in the wall panelling, I echoed this detail in the legs of the coffee table. Contemplating the space, the end user, minimising maintenance, and the building manager’s daily tasks I selected a grouping of armchairs clustered to form a conversational waiting area. The armchairs were upholstered in a brilliant navy fabric to complement the gold accents.
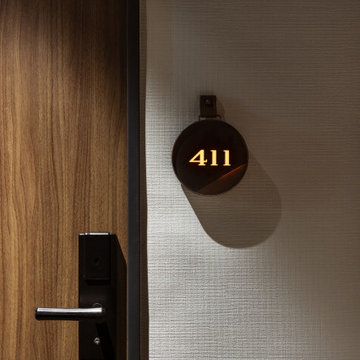
Service : Hotel
Location : 福岡県博多区
Area : 224 rooms
Completion : AUG / 2019
Designer : T.Fujimoto / K.Koki
Photos : Kenji MASUNAGA / Kenta Hasegawa
Link : https://www.the-lively.com/
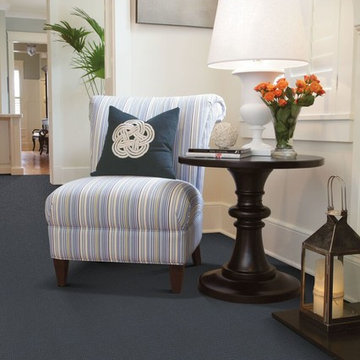
Bitticks Carpets & Floors
Idee per un piccolo ingresso o corridoio chic con pareti bianche, moquette e pavimento blu
Idee per un piccolo ingresso o corridoio chic con pareti bianche, moquette e pavimento blu
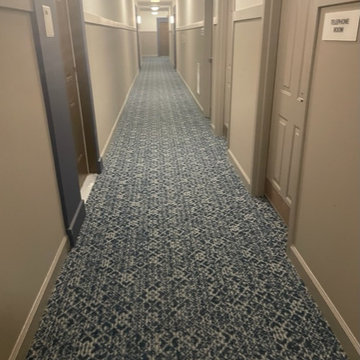
This project was one that took a lot of precise planning. It is very important in a job like this to avoid seams in high traffic areas so as not to have the carpet move during walking traffic. This took a lot of planning and calculating on our carpet installer's part. We used a commercial carpet that is specifically made for high foot traffic. Hand selected by designers and patterned to match coordinating wall color. Our installation team used a glue down process on top of prepped concrete flooring. The client was extremely happy and installation was completed ahead of schedule.
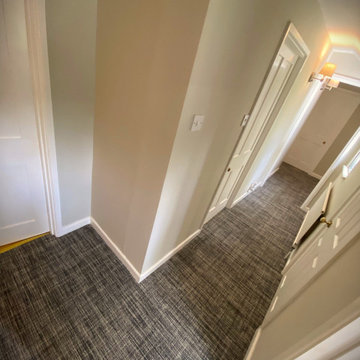
- Riviera Carpets
- Capri
- Volcanic Ash
- 100% Wool
- Customer's home in Braughing
IMAGE 12/13
Ispirazione per un grande ingresso o corridoio design con pareti bianche, moquette e pavimento blu
Ispirazione per un grande ingresso o corridoio design con pareti bianche, moquette e pavimento blu
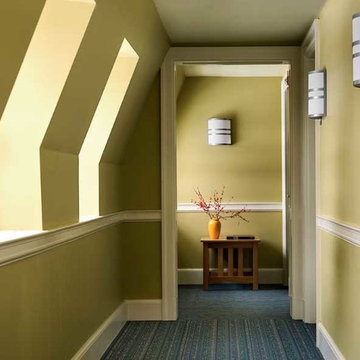
Smith & Vansant transformed a 1920's townhouse apartment building, for Dartmouth College. It became a small live & learn dorm for a student community, with horizontal circulation.
Our team carved this upstairs hallway from what had been the townhouse bedrooms, in one of the gambrel wings. Pi Smith & I wanted the long narrow U-shaped hall to be subdivided by colors that all worked with the Tandus carpeting. This wing has warm green walls, and has north light.
Builder: Estes & Gallup. Photo by Rob Karosis
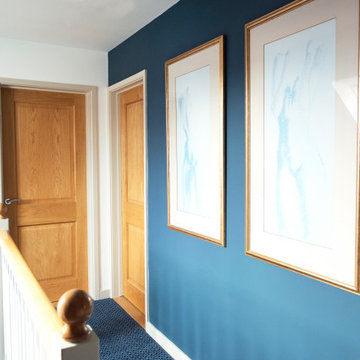
Ispirazione per un ingresso o corridoio moderno di medie dimensioni con pareti blu, moquette e pavimento blu
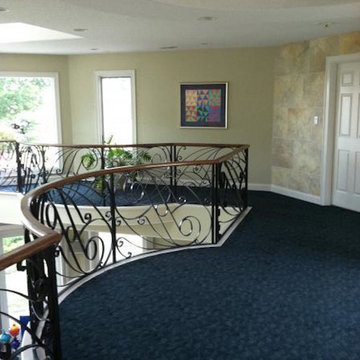
Immagine di un ingresso o corridoio classico di medie dimensioni con pareti beige, moquette e pavimento blu
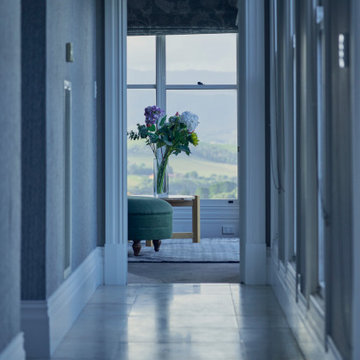
A long beautiful hallway leading to the guest suits and master bedroom.
Idee per un ampio ingresso o corridoio classico con pareti blu, moquette e pavimento blu
Idee per un ampio ingresso o corridoio classico con pareti blu, moquette e pavimento blu
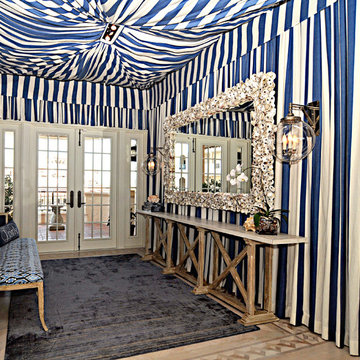
Enrique Colls Photography
Idee per un grande corridoio tropicale con pareti multicolore, moquette, una porta a due ante, una porta bianca e pavimento blu
Idee per un grande corridoio tropicale con pareti multicolore, moquette, una porta a due ante, una porta bianca e pavimento blu
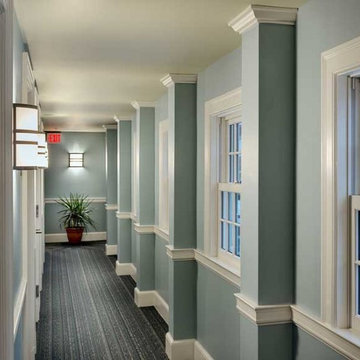
Smith & Vansant transformed a 1920's townhouse apartment building, designed by Jens Frederick Larson for Dartmouth College. It became a small live & learn dorm for a student community, with horizontal circulation.
Our team carved this upstairs hallway from what had been the townhouse bedrooms. Pi Smith & I wanted the long narrow U-shaped hall to be subdivided by colors that all worked with the Tandus carpeting. This middle section is a soft blue, and gets morning sunlight.
Builder: Estes & Gallup. Photo by Rob Karosis
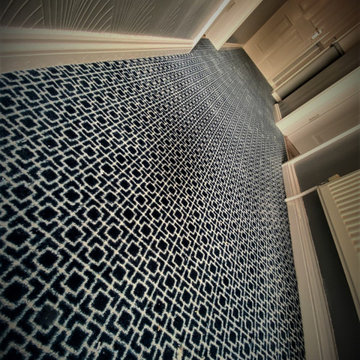
ALTERNATIVE FLOORING
- Zoffani Siezo Indigo 8260
- Fitted onto Spring Bond Underlay
- Halls/Stairs/Landing
- Fitted in Ware
Image 2/5
Esempio di un grande ingresso o corridoio minimal con moquette e pavimento blu
Esempio di un grande ingresso o corridoio minimal con moquette e pavimento blu
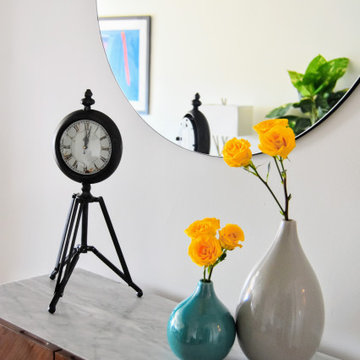
Brief: Create storage option and elegant wow factor upon entering open space.
This Cb2 console was the ideal piece to both create storage options and tie all open spaces together. We kept the decor simple and bright. The West Elm frameless mirror was the perfect final touch!
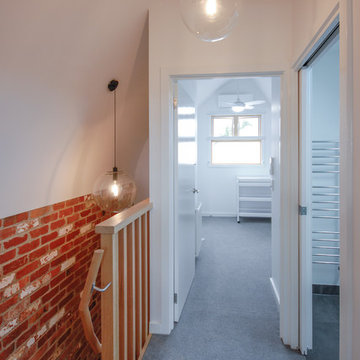
Simon Black
Ispirazione per un piccolo ingresso o corridoio industriale con pareti bianche, moquette e pavimento blu
Ispirazione per un piccolo ingresso o corridoio industriale con pareti bianche, moquette e pavimento blu
86 Foto di ingressi e corridoi con moquette e pavimento blu
1