925 Foto di ingressi e corridoi con pavimento beige
Filtra anche per:
Budget
Ordina per:Popolari oggi
161 - 180 di 925 foto
1 di 3
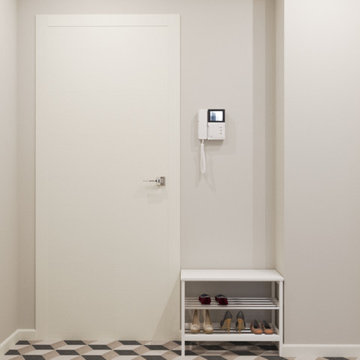
Immagine di un piccolo ingresso o corridoio minimal con pareti beige, pavimento con piastrelle in ceramica e pavimento beige
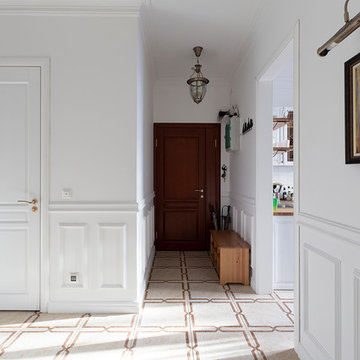
Tatiana Nikitina
Immagine di una porta d'ingresso scandinava di medie dimensioni con pareti bianche, pavimento con piastrelle in ceramica, una porta singola, una porta marrone e pavimento beige
Immagine di una porta d'ingresso scandinava di medie dimensioni con pareti bianche, pavimento con piastrelle in ceramica, una porta singola, una porta marrone e pavimento beige
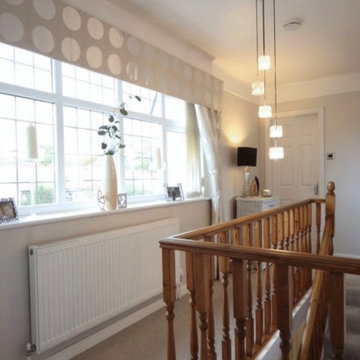
Our clients are a family of four living in a four bedroom substantially sized detached home. Although their property has adequate bedroom space for them and their two children, the layout of the downstairs living space was not functional and it obstructed their everyday life, making entertaining and family gatherings difficult.
Our brief was to maximise the potential of their property to develop much needed quality family space and turn their non functional house into their forever family home.
Concept
The couple aspired to increase the size of the their property to create a modern family home with four generously sized bedrooms and a larger downstairs open plan living space to enhance their family life.
The development of the design for the extension to the family living space intended to emulate the style and character of the adjacent 1970s housing, with particular features being given a contemporary modern twist.
Our Approach
The client’s home is located in a quiet cul-de-sac on a suburban housing estate. Their home nestles into its well-established site, with ample space between the neighbouring properties and has considerable garden space to the rear, allowing the design to take full advantage of the land available.
The levels of the site were perfect for developing a generous amount of floor space as a new extension to the property, with little restrictions to the layout & size of the site.
The size and layout of the site presented the opportunity to substantially extend and reconfigure the family home to create a series of dynamic living spaces oriented towards the large, south-facing garden.
The new family living space provides:
Four generous bedrooms
Master bedroom with en-suite toilet and shower facilities.
Fourth/ guest bedroom with French doors opening onto a first floor balcony.
Large open plan kitchen and family accommodation
Large open plan dining and living area
Snug, cinema or play space
Open plan family space with bi-folding doors that open out onto decked garden space
Light and airy family space, exploiting the south facing rear aspect with the full width bi-fold doors and roof lights in the extended upstairs rooms.
The design of the newly extended family space complements the style & character of the surrounding residential properties with plain windows, doors and brickwork to emulate the general theme of the local area.
Careful design consideration has been given to the neighbouring properties throughout the scheme. The scale and proportions of the newly extended home corresponds well with the adjacent properties.
The new generous family living space to the rear of the property bears no visual impact on the streetscape, yet the design responds to the living patterns of the family providing them with the tailored forever home they dreamed of.
Find out what our clients' say here
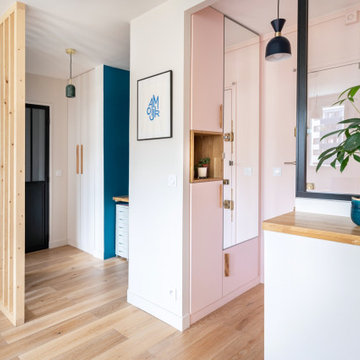
Foto di un piccolo ingresso design con pareti rosa, parquet chiaro, una porta singola e pavimento beige
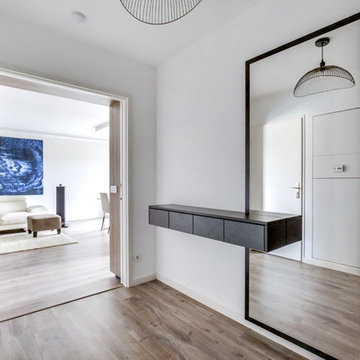
Vue de l'entrée.
Meuble d'entrée miroir avec console vide-poches.
Foto di un ingresso minimal di medie dimensioni con pareti bianche, pavimento in laminato, una porta a pivot, una porta bianca e pavimento beige
Foto di un ingresso minimal di medie dimensioni con pareti bianche, pavimento in laminato, una porta a pivot, una porta bianca e pavimento beige
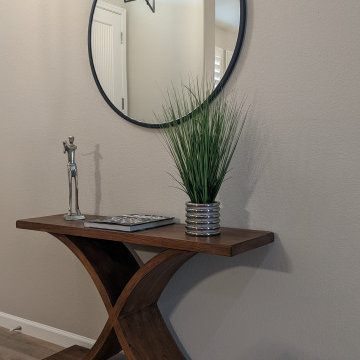
Foto di un ingresso o corridoio classico di medie dimensioni con pareti beige, pavimento in gres porcellanato, una porta a due ante, una porta bianca e pavimento beige
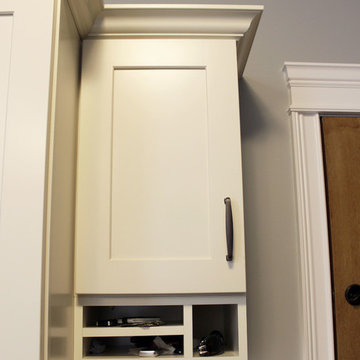
In this mud room, Waypoint Living Spaces 650F Painted Silk/Cherry Bordeaux cabinets and lockers were installed. The countertop is Wilsonart Laminate in Golden Juparana with self edge and 4” backsplash.
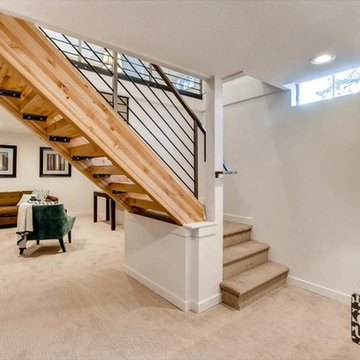
Foto di un piccolo ingresso tradizionale con pareti bianche, pavimento in legno massello medio, una porta singola e pavimento beige
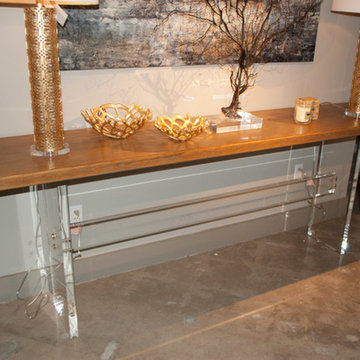
Custom Wood Top Table w/ Acrylic Base
Immagine di un piccolo corridoio tradizionale con pareti bianche, pavimento in cemento e pavimento beige
Immagine di un piccolo corridoio tradizionale con pareti bianche, pavimento in cemento e pavimento beige
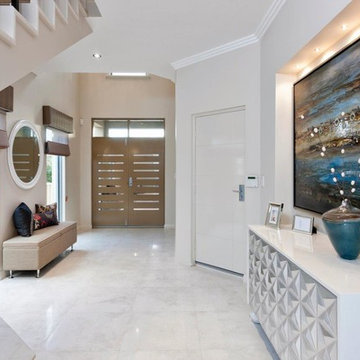
Exhibiting extraordinary depth and sophistication for a ten-metre wide lot, this is a home that defines Atrium’s commitment to small lot living; luxury living without compromise. A true classic, the Blue Gum presents a street façade that will stand the test of time and an elegant foyer that sets the scene for what is to come. Defying its measurements, the Blue Gum demonstrates superb volume, light and space thanks to clever design, high ceilings, well placed windows and perfectly proportioned rooms. A home office off the entry has built-in robes and is semi-ensuite to a fully tiled bathroom, making it ideal as a guest suite or second master suite. An open theatre or living room demonstrates Atrium’s attention to detail, with its intricate ceilings and bulkheads. Even the laundry commands respect, with a walk-in linen press and under-bench cupboards. Glazed double doors lead to the kitchen and living spaces; the sparkling hub of the home and a haven for relaxed entertaining. Striking granite benchtops, stainless steel appliances, a walk-in pantry and separate workbench with appliance cupboard will appeal to any home chef. Dining and living spaces flow effortlessly from the kitchen, with the living area extending to a spacious alfresco area. Bedrooms and private spaces are upstairs – a sitting room and balcony, a luxurious main suite with walk-in robe and ensuite, and two generous sized additional bedrooms sharing an equally luxurious third bathroom. The Blue Gum. Another outstanding example of the award-winning style, luxury and quality Atrium Homes is renowned for.
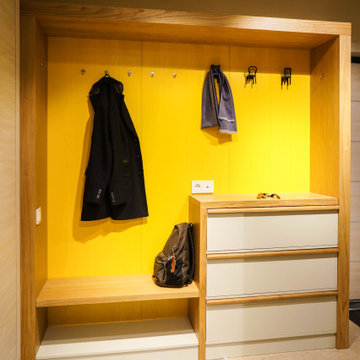
Idee per un piccolo ingresso con anticamera con pareti beige, pavimento in gres porcellanato, una porta singola e pavimento beige
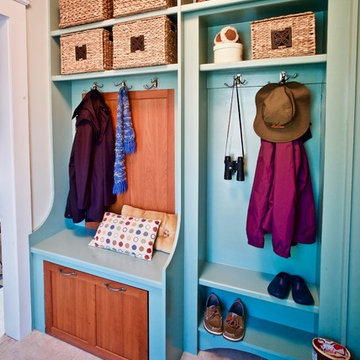
Foto di un piccolo ingresso con anticamera country con pareti verdi, pavimento con piastrelle in ceramica e pavimento beige
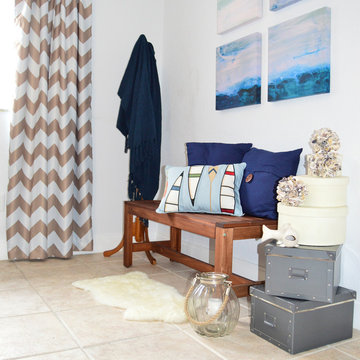
Our casual inspired collection is relaxed and unconcerned. This collection transforms marine lifestyle into a contemporary look by adding natural materials and nautical pieces such as the oyster spheres and the lantern. Nature and beach lovers seeking a relaxed calm atmosphere will find this set to be a masculine approach to coastal living.
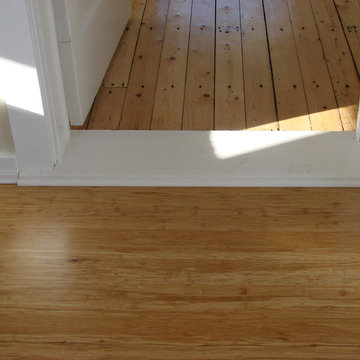
Honey colored bamboo flooring in the sunroom/porch. Wall color is Pittsburg Bamboo.
Ispirazione per un piccolo ingresso con anticamera chic con pareti gialle, una porta singola, una porta bianca e pavimento beige
Ispirazione per un piccolo ingresso con anticamera chic con pareti gialle, una porta singola, una porta bianca e pavimento beige
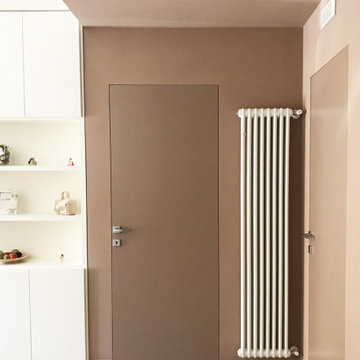
Ispirazione per un ingresso minimal di medie dimensioni con pareti marroni, pavimento in gres porcellanato e pavimento beige
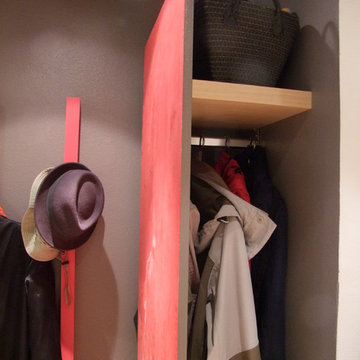
Esempio di un piccolo corridoio moderno con pareti bianche, pavimento in laminato, una porta singola, una porta grigia e pavimento beige
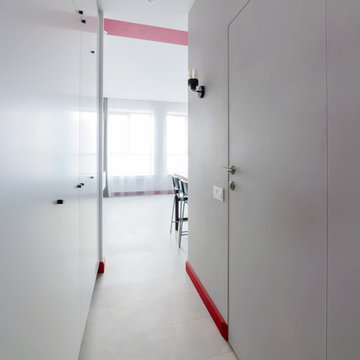
Immagine di un piccolo corridoio minimal con pareti grigie, pavimento in vinile, una porta singola, una porta nera e pavimento beige

Foto di un ingresso o corridoio nordico di medie dimensioni con pareti bianche, parquet chiaro e pavimento beige
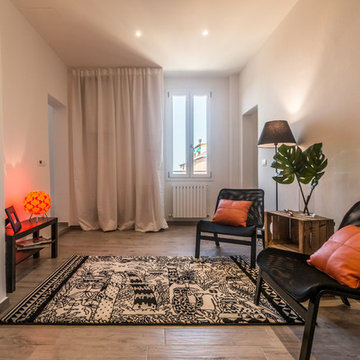
FOSCAdeLUCA
Idee per un piccolo ingresso o corridoio moderno con pavimento in gres porcellanato e pavimento beige
Idee per un piccolo ingresso o corridoio moderno con pavimento in gres porcellanato e pavimento beige
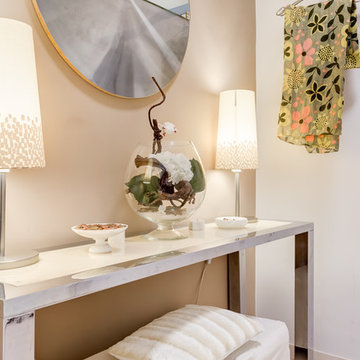
INGRESSO -Spazio importante che fa da filtro tra interno ed esterno. Per il fondo è stato utilizzato un colore nocciola più intenso rispetto al sabbia delle pareti per ottenere profondità, la console degli anni '50 e lo specchio decò rendono l'ambiente accogliente e dal mood vintage e sofisticato. Le lampade illuminano in maniera soffusa regalando un'immediato senso di relax.
925 Foto di ingressi e corridoi con pavimento beige
9