2.066 Foto di ingressi e corridoi con pavimento beige
Filtra anche per:
Budget
Ordina per:Popolari oggi
201 - 220 di 2.066 foto
1 di 3

Esempio di un ampio corridoio design con pavimento in marmo, una porta singola, una porta marrone, pavimento beige, soffitto in legno e pareti in legno
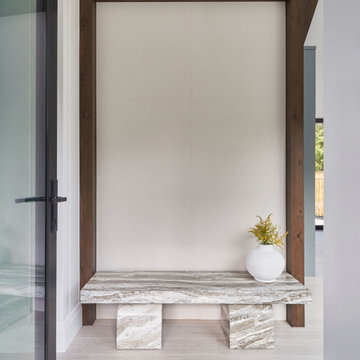
Esempio di un ingresso scandinavo con pavimento in gres porcellanato, una porta nera, pavimento beige e pannellatura

Esempio di un ampio ingresso country con pareti bianche, parquet chiaro, una porta singola, una porta nera, pavimento beige e boiserie
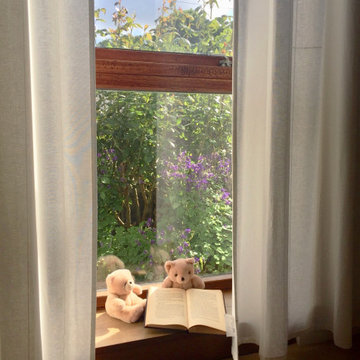
Immagine di un ingresso o corridoio chic di medie dimensioni con pareti bianche, moquette, pavimento beige, travi a vista e pareti in legno
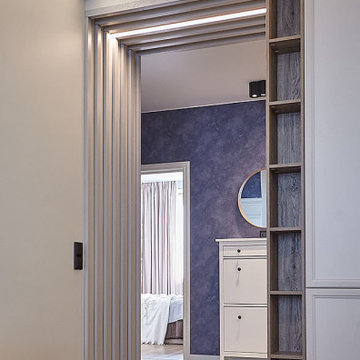
дизайн интерьера холла
Idee per un ingresso o corridoio scandinavo di medie dimensioni con pareti blu, pavimento in gres porcellanato e pavimento beige
Idee per un ingresso o corridoio scandinavo di medie dimensioni con pareti blu, pavimento in gres porcellanato e pavimento beige
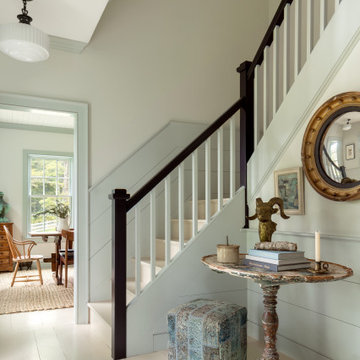
Ispirazione per un ingresso country con pareti beige, parquet chiaro, pavimento beige e boiserie
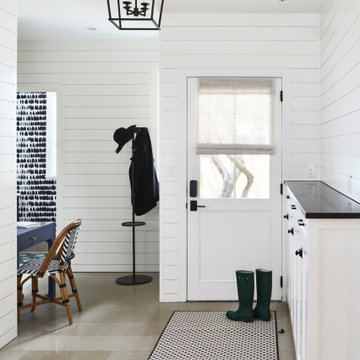
Martha O'Hara Interiors, Interior Design & Photo Styling | Atlantis Architects, Architect | Andrea Calo, Photography
Please Note: All “related,” “similar,” and “sponsored” products tagged or listed by Houzz are not actual products pictured. They have not been approved by Martha O’Hara Interiors nor any of the professionals credited. For information about our work, please contact design@oharainteriors.com.
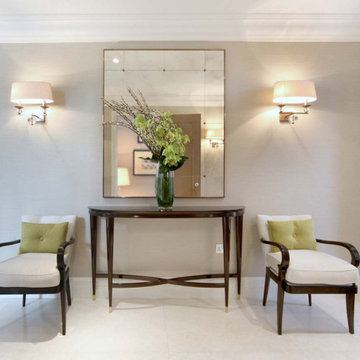
This was a whole house project where I was involved in every element of the build from first fix through to complete interior design and furnishing. I also consulted on all the exterior landscaping and garden design. Working for a very busy single professional who split his time between the city and his Surrey home, I oversaw and implemented all of the design elements working with him, his office team, multiple sub-contractors and the developer. The design was inspired by his travels and love for luxury Art Deco hotels. The brief was to focus on original design with a classic contemporary feel. A carefully curated selection of custom made and antique pieces gave the property instant wow factor and sat seamlessly within this character style home. Additional services included art consultancy, event home staging and seasonal property dressing.

At the master closet vestibule one would never guess that his and her closets exist beyond both flanking doors. A clever built-in bench functions as a storage chest and luxurious sconces in brass illuminate this elegant little space.
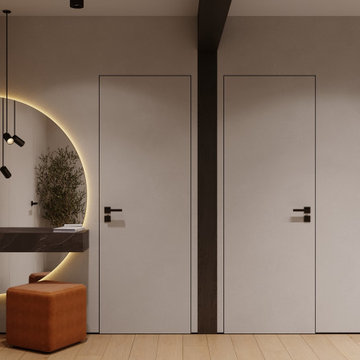
Idee per un ingresso o corridoio minimal di medie dimensioni con pareti bianche, pavimento in laminato, pavimento beige, travi a vista e carta da parati

Esempio di un grande ingresso stile marinaro con pareti bianche, parquet chiaro, una porta a pivot, una porta nera, pavimento beige, soffitto a volta e pareti in legno
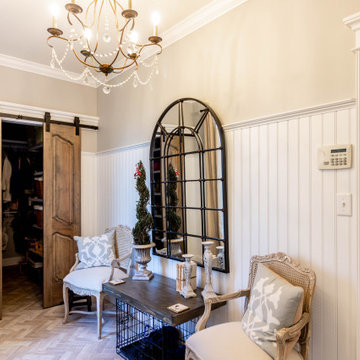
Mudrooms can have style, too! The mudroom may be one of the most used spaces in your home, but that doesn't mean it has to be boring. A stylish, practical mudroom can keep your house in order and still blend with the rest of your home. This homeowner's existing mudroom was not utilizing the area to its fullest. The open shelves and bench seat were constantly cluttered and unorganized. The garage had a large underutilized area, which allowed us to expand the mudroom and create a large walk in closet that now stores all the day to day clutter, and keeps it out of sight behind these custom elegant barn doors. The mudroom now serves as a beautiful and stylish entrance from the garage, yet remains functional and durable with heated tile floors, wainscoting, coat hooks, and lots of shelving and storage in the closet.
Directly outside of the mudroom was a small hall closet that did not get used much. We turned the space into a coffee bar area with a lot of style! Custom dusty blue cabinets add some extra kitchen storage, and mirrored wall cabinets add some function for quick touch ups while heading out the door.

This Entryway Table Will Be a decorative space that is mainly used to put down keys or other small items. Table with tray at bottom. Console Table
Immagine di un piccolo corridoio moderno con pareti bianche, pavimento in gres porcellanato, una porta singola, una porta marrone, pavimento beige, soffitto in legno e pareti in legno
Immagine di un piccolo corridoio moderno con pareti bianche, pavimento in gres porcellanato, una porta singola, una porta marrone, pavimento beige, soffitto in legno e pareti in legno
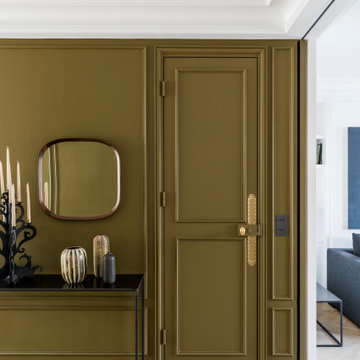
Photo : Romain Ricard
Idee per un grande ingresso minimal con pareti verdi, parquet chiaro, una porta a due ante, una porta verde, pavimento beige e boiserie
Idee per un grande ingresso minimal con pareti verdi, parquet chiaro, una porta a due ante, una porta verde, pavimento beige e boiserie

The custom paneling work is on every floor and down every hallway.
Foto di un grande ingresso stile americano con pareti beige, pavimento in legno massello medio, una porta singola, una porta rossa, pavimento beige, soffitto in carta da parati e carta da parati
Foto di un grande ingresso stile americano con pareti beige, pavimento in legno massello medio, una porta singola, una porta rossa, pavimento beige, soffitto in carta da parati e carta da parati

A feature wall can create a dramatic focal point in any room. Some of our favorites happen to be ship-lap. It's truly amazing when you work with clients that let us transform their home from stunning to spectacular. The reveal for this project was ship-lap walls within a wine, dining room, and a fireplace facade. Feature walls can be a powerful way to modify your space.
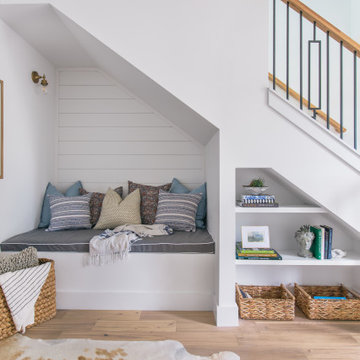
Foto di un piccolo ingresso american style con pareti bianche, parquet chiaro, una porta singola, pavimento beige e pareti in perlinato

Décoration d'une entrée avec élégance et sobriété.
Idee per un piccolo ingresso contemporaneo con pavimento in gres porcellanato, una porta singola, una porta in legno chiaro, pavimento beige, travi a vista, carta da parati e pareti multicolore
Idee per un piccolo ingresso contemporaneo con pavimento in gres porcellanato, una porta singola, una porta in legno chiaro, pavimento beige, travi a vista, carta da parati e pareti multicolore
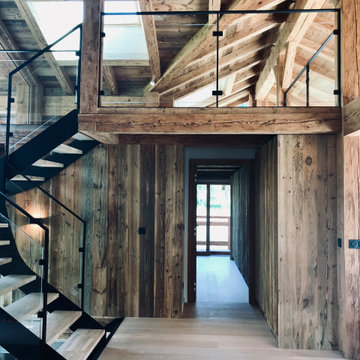
Entrée d'un chalet en station de ski. Vue de l'escalier en métal et bois sur mesure.
Mezzanine vue Aiguille du Midi.
Charpente, bardage et placard en vieux bois.
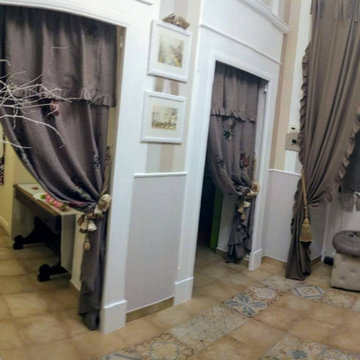
Foto di un ingresso chic di medie dimensioni con pareti beige, pavimento con piastrelle in ceramica, una porta singola, una porta bianca, pavimento beige, soffitto a volta, carta da parati e armadio
2.066 Foto di ingressi e corridoi con pavimento beige
11