21.394 Foto di ingressi e corridoi con pavimento beige e pavimento rosso
Filtra anche per:
Budget
Ordina per:Popolari oggi
101 - 120 di 21.394 foto
1 di 3
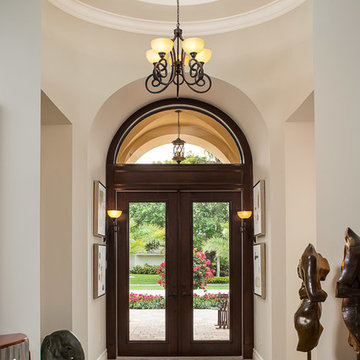
Ispirazione per una porta d'ingresso mediterranea di medie dimensioni con una porta in vetro, pareti grigie, pavimento in travertino, una porta a due ante e pavimento beige
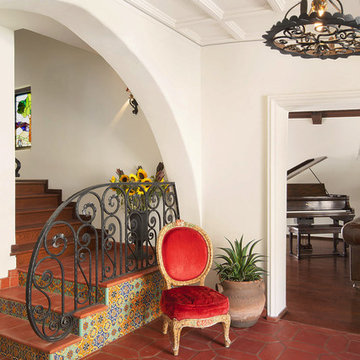
Hollywood Hills Rennovation
Foto di un ingresso mediterraneo con pavimento in terracotta e pavimento rosso
Foto di un ingresso mediterraneo con pavimento in terracotta e pavimento rosso
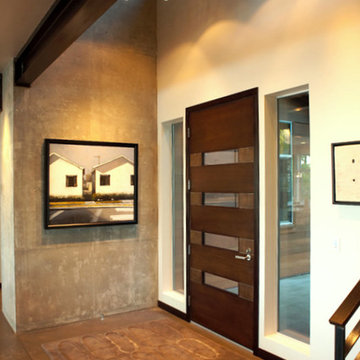
Main entry with custom designed entry door. Photography by Ian Gleadle.
Idee per una porta d'ingresso minimalista di medie dimensioni con pareti grigie, pavimento in cemento, una porta singola, una porta marrone e pavimento beige
Idee per una porta d'ingresso minimalista di medie dimensioni con pareti grigie, pavimento in cemento, una porta singola, una porta marrone e pavimento beige
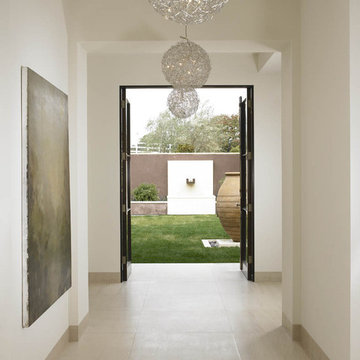
Immagine di un ingresso o corridoio moderno con pareti bianche, pavimento in travertino e pavimento beige
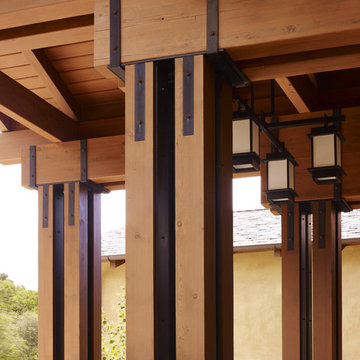
Who says green and sustainable design has to look like it? Designed to emulate the owner’s favorite country club, this fine estate home blends in with the natural surroundings of it’s hillside perch, and is so intoxicatingly beautiful, one hardly notices its numerous energy saving and green features.
Durable, natural and handsome materials such as stained cedar trim, natural stone veneer, and integral color plaster are combined with strong horizontal roof lines that emphasize the expansive nature of the site and capture the “bigness” of the view. Large expanses of glass punctuated with a natural rhythm of exposed beams and stone columns that frame the spectacular views of the Santa Clara Valley and the Los Gatos Hills.
A shady outdoor loggia and cozy outdoor fire pit create the perfect environment for relaxed Saturday afternoon barbecues and glitzy evening dinner parties alike. A glass “wall of wine” creates an elegant backdrop for the dining room table, the warm stained wood interior details make the home both comfortable and dramatic.
The project’s energy saving features include:
- a 5 kW roof mounted grid-tied PV solar array pays for most of the electrical needs, and sends power to the grid in summer 6 year payback!
- all native and drought-tolerant landscaping reduce irrigation needs
- passive solar design that reduces heat gain in summer and allows for passive heating in winter
- passive flow through ventilation provides natural night cooling, taking advantage of cooling summer breezes
- natural day-lighting decreases need for interior lighting
- fly ash concrete for all foundations
- dual glazed low e high performance windows and doors
Design Team:
Noel Cross+Architects - Architect
Christopher Yates Landscape Architecture
Joanie Wick – Interior Design
Vita Pehar - Lighting Design
Conrado Co. – General Contractor
Marion Brenner – Photography
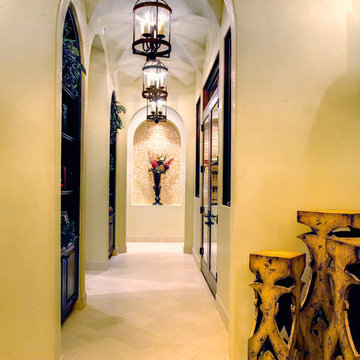
Ispirazione per un ingresso o corridoio mediterraneo con pareti beige e pavimento beige
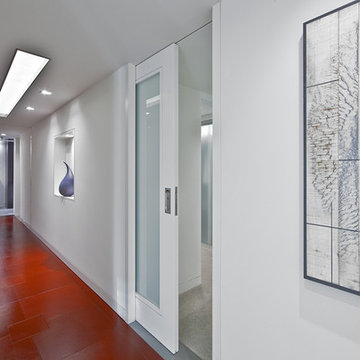
This condo was design from a raw shell, located in Seattle WA. If you are considering a renovation of a condo space please call us to discuss your needs. Please note that due to that volume of interest we do not answer basic questions about materials, specifications, construction methods, or paint colors thank you for taking the time to review our projects.
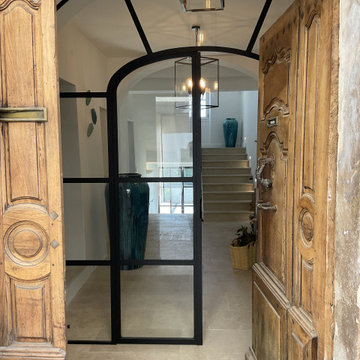
Ispirazione per un corridoio mediterraneo di medie dimensioni con pareti bianche, pavimento in travertino, una porta in legno chiaro e pavimento beige
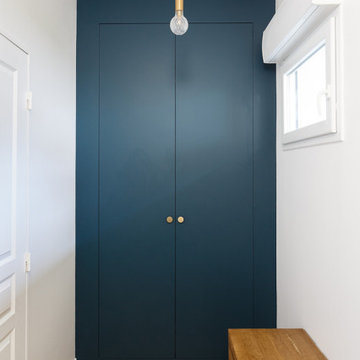
Du style et du caractère - Projet Marchand
Depuis plusieurs année le « bleu » est mis à l’honneur par les pontes de la déco et on comprend pourquoi avec le Projet Marchand. Le bleu est élégant, parfois Roy mais surtout associé à la détente et au bien-être.
Nous avons rénové les 2 salles de bain de cette maison située à Courbevoie dans lesquelles on retrouve de façon récurrente le bleu, le marbre blanc et le laiton. Le carrelage au sol, signé Comptoir du grès cérame, donne tout de suite une dimension graphique; et les détails dorés, sur les miroirs, les suspension, la robinetterie et les poignets des meubles viennent sublimer le tout.

Mud Room entry from the garage. Custom built in locker style storage. Herring bone floor tile.
Ispirazione per un ingresso con anticamera chic di medie dimensioni con pavimento con piastrelle in ceramica, pareti beige e pavimento beige
Ispirazione per un ingresso con anticamera chic di medie dimensioni con pavimento con piastrelle in ceramica, pareti beige e pavimento beige
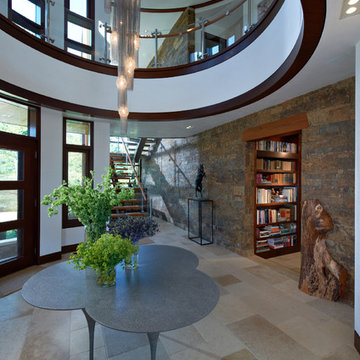
Foto di un ampio ingresso contemporaneo con pareti bianche, pavimento in travertino, una porta a due ante, una porta in vetro e pavimento beige

This hallway was a bland white and empty box and now it's sophistication personified! The new herringbone flooring replaced the illogically placed carpet so now it's an easily cleanable surface for muddy boots and muddy paws from the owner's small dogs. The black-painted bannisters cleverly made the room feel bigger by disguising the staircase in the shadows. Not to mention the gorgeous wainscotting that gives the room a traditional feel that fits perfectly with the disguised shaker-style storage under the stairs.
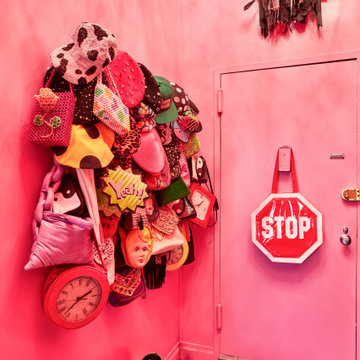
Pink, purple, and gold adorn this gorgeous, NYC loft space located in the Easy Village. Storage space or art gallery? We curate prints, patterns, color, and ornate antiques seamlessly and intentionally. To maximize our client's closet storage, we showcased her best bags & hats by the door. A few tall, metallic cowboy boots begging to be worn complete the experience.
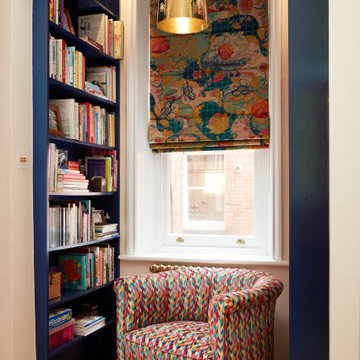
Idee per un piccolo ingresso o corridoio eclettico con pareti beige, parquet chiaro e pavimento beige
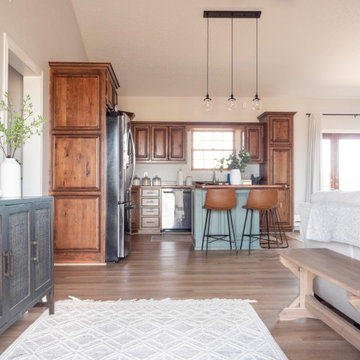
Inspired by sandy shorelines on the California coast, this beachy blonde vinyl floor brings just the right amount of variation to each room. With the Modin Collection, we have raised the bar on luxury vinyl plank. The result is a new standard in resilient flooring. Modin offers true embossed in register texture, a low sheen level, a rigid SPC core, an industry-leading wear layer, and so much more.
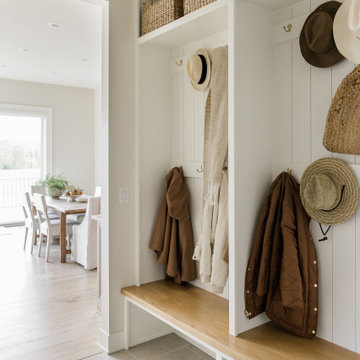
Ispirazione per un ingresso con anticamera chic di medie dimensioni con pareti bianche, pavimento con piastrelle in ceramica e pavimento beige
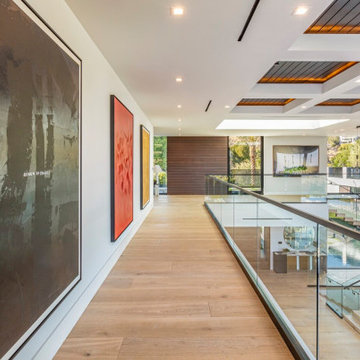
Bundy Drive Brentwood, Los Angeles modern home open volume atrium style interior. Photo by Simon Berlyn.
Immagine di un ampio ingresso o corridoio moderno con pareti bianche, pavimento beige e soffitto ribassato
Immagine di un ampio ingresso o corridoio moderno con pareti bianche, pavimento beige e soffitto ribassato

View From Main Hall
Esempio di un ingresso classico di medie dimensioni con pareti grigie, parquet chiaro, una porta singola, una porta bianca, pavimento beige, soffitto a volta e boiserie
Esempio di un ingresso classico di medie dimensioni con pareti grigie, parquet chiaro, una porta singola, una porta bianca, pavimento beige, soffitto a volta e boiserie
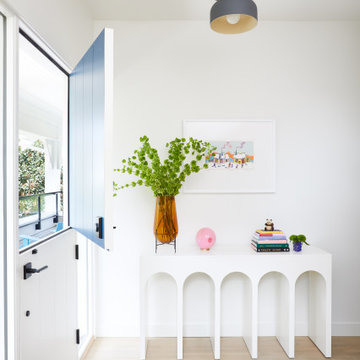
Foto di un ingresso boho chic di medie dimensioni con pareti bianche, parquet chiaro, una porta olandese, una porta blu e pavimento beige

Ispirazione per un piccolo ingresso con anticamera chic con pareti bianche, pavimento in pietra calcarea, una porta singola, una porta bianca e pavimento beige
21.394 Foto di ingressi e corridoi con pavimento beige e pavimento rosso
6