60.176 Foto di ingressi e corridoi con pavimento beige e pavimento marrone
Filtra anche per:
Budget
Ordina per:Popolari oggi
81 - 100 di 60.176 foto
1 di 3

White wainscoting in the dining room keeps the space fresh and light, while navy blue grasscloth ties into the entry wallpaper. Young and casual, yet completely tied together.
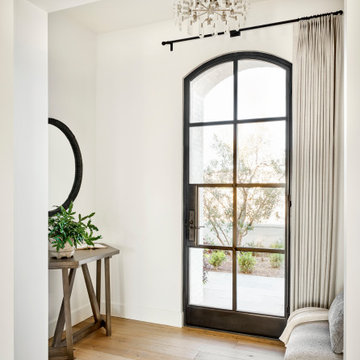
Idee per un grande corridoio tradizionale con pareti bianche, pavimento in legno massello medio, una porta singola, una porta nera e pavimento marrone
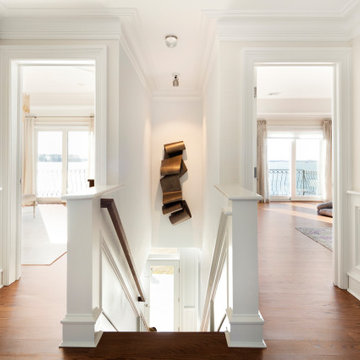
Foto di un ingresso o corridoio stile marinaro di medie dimensioni con pareti bianche, pavimento in legno massello medio e pavimento marrone
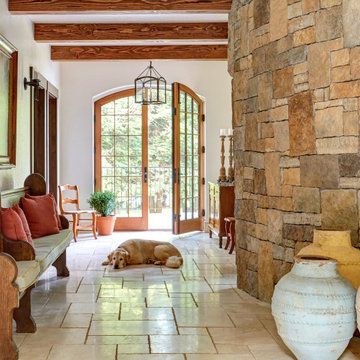
Ispirazione per un ingresso o corridoio con pareti bianche, pavimento beige e travi a vista
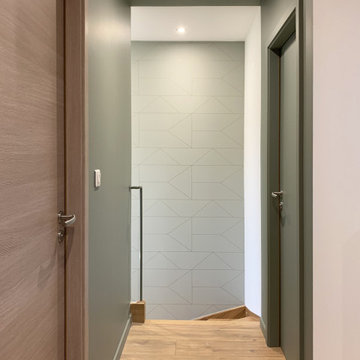
A l'étage, la couleur permet la délimitation des différents espaces et l'accès au coin des enfant. Dans le fond, un papier de couleur douce avec un motif géométrique permet de rythmer toute la descente de la cage d'escalier. Une prise de main réalisée sur mesure par le ferronnier vient terminer la montée de l'escalier tout en permettant le laisser l'espace le plus ouvert possible.
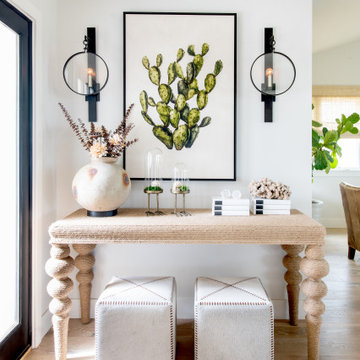
Esempio di un ingresso tradizionale di medie dimensioni con pareti bianche, parquet chiaro e pavimento beige

Idee per un corridoio chic di medie dimensioni con pareti beige, parquet chiaro, una porta singola, pavimento beige e boiserie
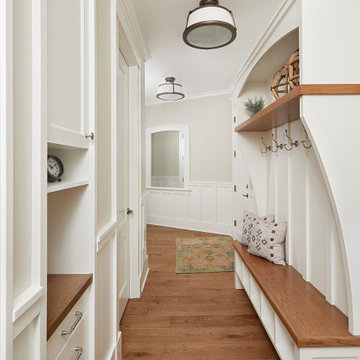
The back entry hall incorporates a built in locker bench with hooks and cubbies for storage as well as a drop station, perfect for keys and charging electronics
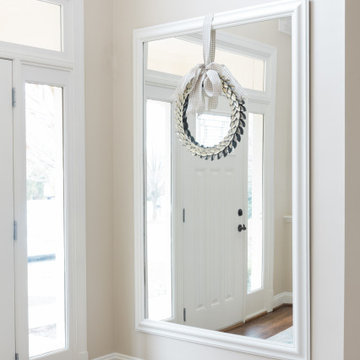
The homeowners recently moved from California and wanted a “modern farmhouse” with lots of metal and aged wood that was timeless, casual and comfortable to match their down-to-Earth, fun-loving personalities. They wanted to enjoy this home themselves and also successfully entertain other business executives on a larger scale. We added furnishings, rugs, lighting and accessories to complete the foyer, living room, family room and a few small updates to the dining room of this new-to-them home.
All interior elements designed and specified by A.HICKMAN Design. Photography by Angela Newton Roy (website: http://angelanewtonroy.com)
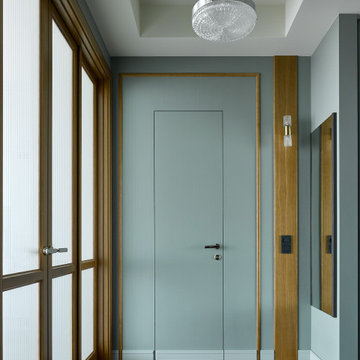
Idee per un ingresso o corridoio contemporaneo con parquet scuro, pavimento marrone e soffitto ribassato
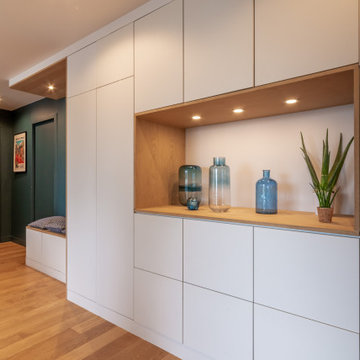
Ispirazione per una porta d'ingresso contemporanea di medie dimensioni con pareti blu, parquet chiaro, una porta singola, una porta blu e pavimento beige

Foto di un ingresso o corridoio classico di medie dimensioni con pavimento in gres porcellanato, pavimento beige, pareti rosa e soffitto ribassato

Our client, with whom we had worked on a number of projects over the years, enlisted our help in transforming her family’s beloved but deteriorating rustic summer retreat, built by her grandparents in the mid-1920’s, into a house that would be livable year-‘round. It had served the family well but needed to be renewed for the decades to come without losing the flavor and patina they were attached to.
The house was designed by Ruth Adams, a rare female architect of the day, who also designed in a similar vein a nearby summer colony of Vassar faculty and alumnae.
To make Treetop habitable throughout the year, the whole house had to be gutted and insulated. The raw homosote interior wall finishes were replaced with plaster, but all the wood trim was retained and reused, as were all old doors and hardware. The old single-glazed casement windows were restored, and removable storm panels fitted into the existing in-swinging screen frames. New windows were made to match the old ones where new windows were added. This approach was inherently sustainable, making the house energy-efficient while preserving most of the original fabric.
Changes to the original design were as seamless as possible, compatible with and enhancing the old character. Some plan modifications were made, and some windows moved around. The existing cave-like recessed entry porch was enclosed as a new book-lined entry hall and a new entry porch added, using posts made from an oak tree on the site.
The kitchen and bathrooms are entirely new but in the spirit of the place. All the bookshelves are new.
A thoroughly ramshackle garage couldn’t be saved, and we replaced it with a new one built in a compatible style, with a studio above for our client, who is a writer.
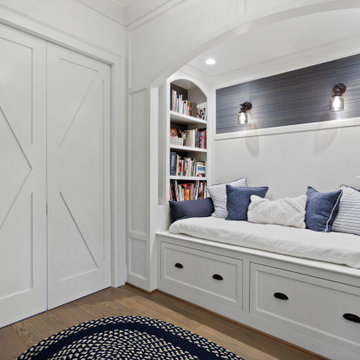
Immagine di un ingresso o corridoio chic con pareti bianche, pavimento in legno massello medio e pavimento marrone

Foto di un grande ingresso con anticamera country con pareti grigie, parquet scuro, una porta singola e pavimento marrone

Foto di un'ampia porta d'ingresso country con pareti bianche, parquet chiaro, una porta singola, una porta in legno bruno e pavimento beige

Ispirazione per un ingresso o corridoio classico con pareti marroni, pavimento in legno massello medio, una porta a pivot, una porta in vetro e pavimento marrone
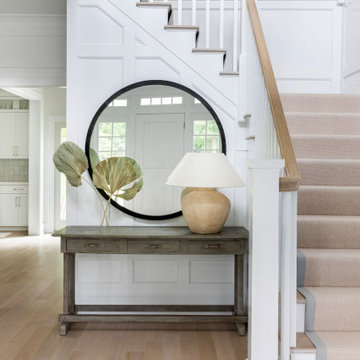
Architecture, Interior Design, Custom Furniture Design & Art Curation by Chango & Co.
Ispirazione per un grande ingresso chic con pareti bianche, parquet chiaro, una porta singola, una porta bianca e pavimento marrone
Ispirazione per un grande ingresso chic con pareti bianche, parquet chiaro, una porta singola, una porta bianca e pavimento marrone
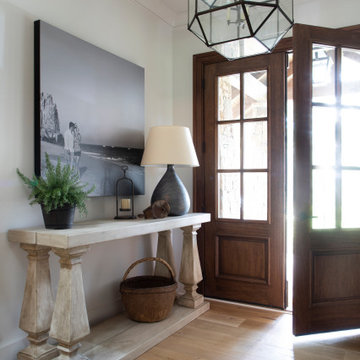
Foto di un ingresso country di medie dimensioni con pareti bianche, parquet chiaro, una porta a due ante, una porta in legno scuro e pavimento beige

Today’s basements are much more than dark, dingy spaces or rec rooms of years ago. Because homeowners are spending more time in them, basements have evolved into lower-levels with distinctive spaces, complete with stone and marble fireplaces, sitting areas, coffee and wine bars, home theaters, over sized guest suites and bathrooms that rival some of the most luxurious resort accommodations.
Gracing the lakeshore of Lake Beulah, this homes lower-level presents a beautiful opening to the deck and offers dynamic lake views. To take advantage of the home’s placement, the homeowner wanted to enhance the lower-level and provide a more rustic feel to match the home’s main level, while making the space more functional for boating equipment and easy access to the pier and lakefront.
Jeff Auberger designed a seating area to transform into a theater room with a touch of a button. A hidden screen descends from the ceiling, offering a perfect place to relax after a day on the lake. Our team worked with a local company that supplies reclaimed barn board to add to the decor and finish off the new space. Using salvaged wood from a corn crib located in nearby Delavan, Jeff designed a charming area near the patio door that features two closets behind sliding barn doors and a bench nestled between the closets, providing an ideal spot to hang wet towels and store flip flops after a day of boating. The reclaimed barn board was also incorporated into built-in shelving alongside the fireplace and an accent wall in the updated kitchenette.
Lastly the children in this home are fans of the Harry Potter book series, so naturally, there was a Harry Potter themed cupboard under the stairs created. This cozy reading nook features Hogwartz banners and wizarding wands that would amaze any fan of the book series.
60.176 Foto di ingressi e corridoi con pavimento beige e pavimento marrone
5