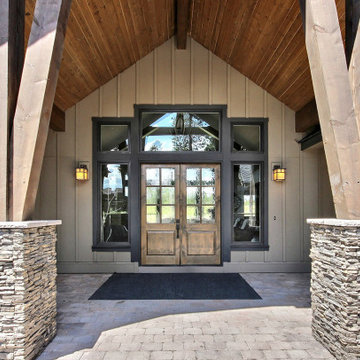Ingresso e Corridoio
Filtra anche per:
Budget
Ordina per:Popolari oggi
121 - 140 di 286 foto
1 di 3
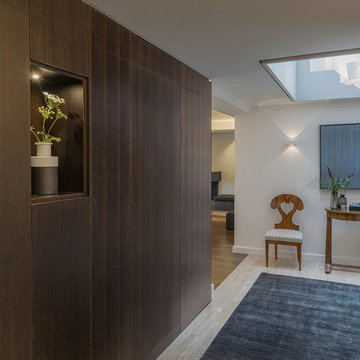
Modern wood paneling conceals a bathroom door.
Eric Roth Photography
Idee per un corridoio moderno con pareti bianche, pavimento con piastrelle in ceramica, pavimento beige e pannellatura
Idee per un corridoio moderno con pareti bianche, pavimento con piastrelle in ceramica, pavimento beige e pannellatura
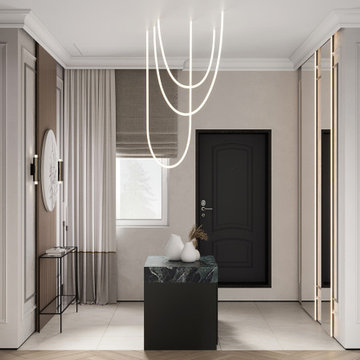
Idee per un ingresso minimal di medie dimensioni con pareti beige, pavimento in gres porcellanato, una porta singola, una porta nera, pavimento beige, soffitto in carta da parati e pannellatura

Foto di un grande ingresso con pareti beige, pavimento in marmo, una porta singola, una porta in legno scuro, pavimento beige, soffitto ribassato e pannellatura
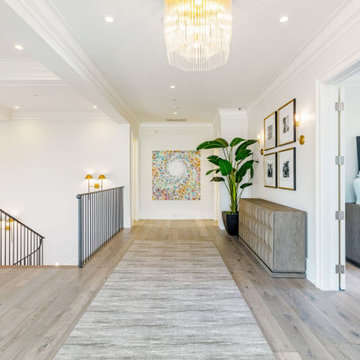
Immagine di un grande corridoio stile marinaro con pareti bianche, parquet chiaro, una porta singola, una porta nera, pavimento beige e pannellatura
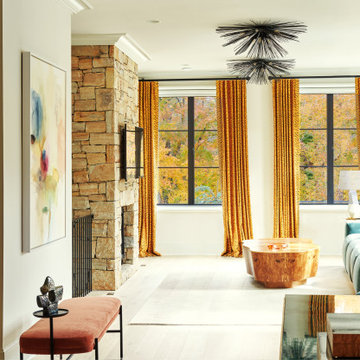
Idee per un ingresso o corridoio minimal di medie dimensioni con pareti beige, parquet chiaro, pavimento beige, travi a vista e pannellatura
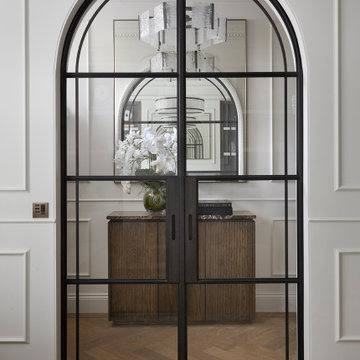
Idee per un ingresso o corridoio design di medie dimensioni con pareti bianche, pavimento in legno massello medio, pavimento beige e pannellatura
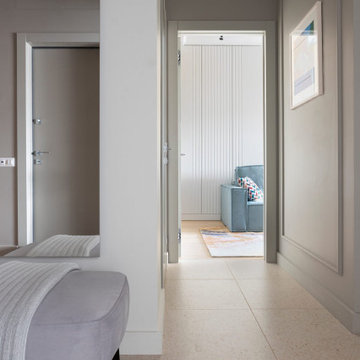
Idee per un corridoio design di medie dimensioni con pareti grigie, pavimento in gres porcellanato, una porta singola, una porta grigia, pavimento beige e pannellatura
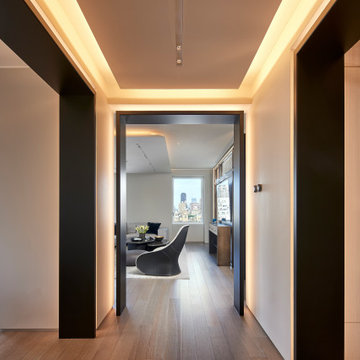
Ispirazione per un ingresso o corridoio minimal di medie dimensioni con pavimento beige, pannellatura e parquet chiaro
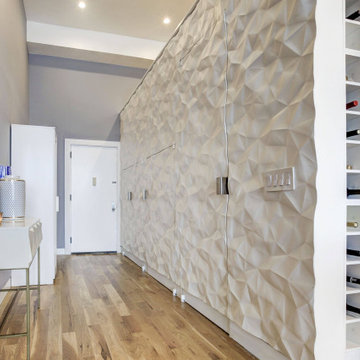
Feature Wall with concealed doors. Custom crush wall panels adorn the loft master bedroom. Custom stainless steel handles. 14 Foot tall ceiling allow this 10' tall accent wall to shine.
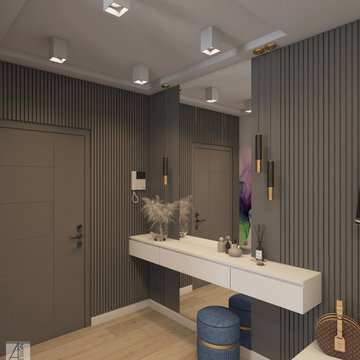
Immagine di un ingresso o corridoio contemporaneo con pavimento in vinile, pannellatura, pavimento beige e soffitto ribassato
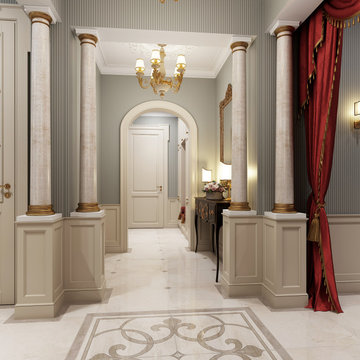
Esempio di un corridoio tradizionale con pareti verdi, pavimento in marmo, una porta singola, una porta bianca, pavimento beige e pannellatura
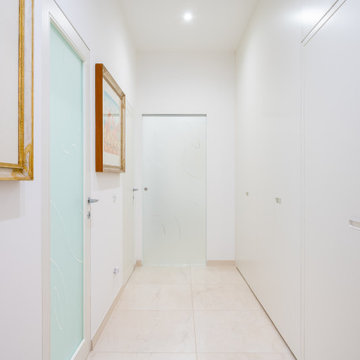
Immagine di un grande ingresso o corridoio minimalista con pareti bianche, pavimento in gres porcellanato, pavimento beige e pannellatura

Floor junction detail between oak chevron floor and concrete floor finish
Idee per un corridoio design di medie dimensioni con pareti bianche, parquet chiaro, una porta singola, una porta bianca, pavimento beige, soffitto ribassato e pannellatura
Idee per un corridoio design di medie dimensioni con pareti bianche, parquet chiaro, una porta singola, una porta bianca, pavimento beige, soffitto ribassato e pannellatura
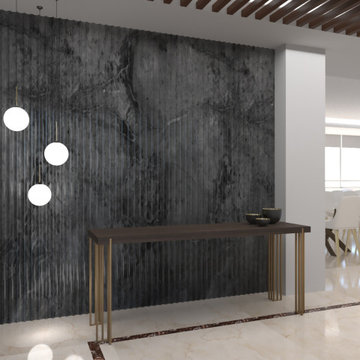
This project was about a remodel of an apartment in Mexico City, the client asked for the visualization of the space to make decisions around the design, materials and furniture. These renders are the final result of those decisions.
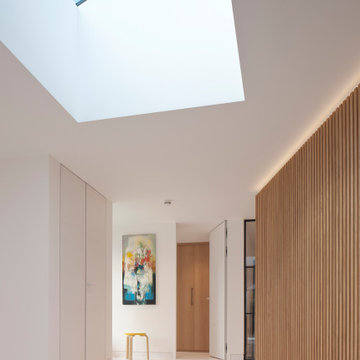
We were asked by our client to investigate options for reconfiguring and substantially enlarging their one and a half storey bungalow in Whitecraigs Conservation Area. The clients love where they live but not the convoluted layout and size of their house. The existing house has a cellular layout measuring 210m2, and the clients were looking to more than double the size of their home to both enhance the accommodation footprint but also the various additional spaces.
The client’s ultimate aim was to create a home suited to their current lifestyle with open plan living spaces and a better connection to their garden grounds.
With the house being located within a conservation area, demolition of the existing house was neither an option nor an ecofriendly solution. Our design for the new house therefore consists of a sensitive blend of contemporary design and traditional forms, proportions and materials to create a fully remodelled and modernised substantially enlarged contemporary home measuring 475m2.
We are pleased that our design was not only well received by our clients, but also the local planning authority which recently issued planning consent for this new 3 storey home.
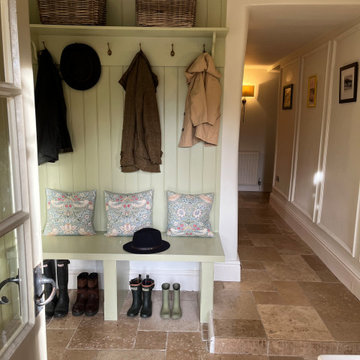
Idee per un piccolo ingresso con anticamera country con pareti beige, pavimento in pietra calcarea, una porta singola, una porta bianca, pavimento beige e pannellatura
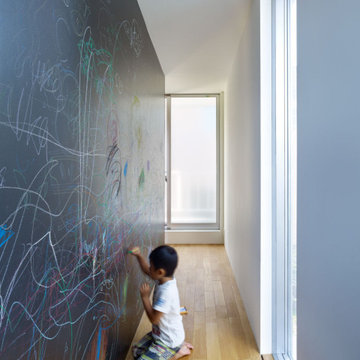
Immagine di un piccolo ingresso o corridoio moderno con pareti nere, pavimento in compensato, pavimento beige, soffitto in perlinato e pannellatura
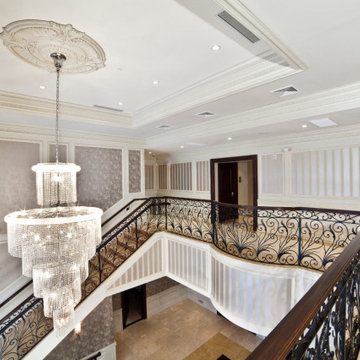
Custom commercial woodwork by WL Kitchen & Home.
For more projects visit our website wlkitchenandhome.com
.
.
.
#woodworker #luxurywoodworker #commercialfurniture #commercialwoodwork #carpentry #commercialcarpentry #bussinesrenovation #countryclub #restaurantwoodwork #millwork #woodpanel #traditionaldecor #wedingdecor #dinnerroom #cofferedceiling #commercialceiling #restaurantciling #luxurydecoration #mansionfurniture #custombar #commercialbar #buffettable #partyfurniture #restaurantfurniture #interirdesigner #commercialdesigner #elegantbusiness #elegantstyle #luxuryoffice
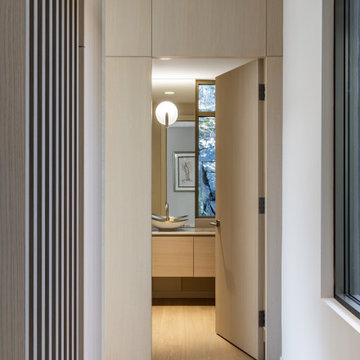
The corridor is custom-designed millwork - white oak with reveals to extend the height of the existing door opening. Views extend from dining area, through the house and into the back garden through the powder room windows. Tucked around the corner is sage green silk wallcovering.
7
