990 Foto di ingressi e corridoi con pavimento beige e carta da parati
Filtra anche per:
Budget
Ordina per:Popolari oggi
41 - 60 di 990 foto
1 di 3

Complete redesign of this traditional golf course estate to create a tropical paradise with glitz and glam. The client's quirky personality is displayed throughout the residence through contemporary elements and modern art pieces that are blended with traditional architectural features. Gold and brass finishings were used to convey their sparkling charm. And, tactile fabrics were chosen to accent each space so that visitors will keep their hands busy. The outdoor space was transformed into a tropical resort complete with kitchen, dining area and orchid filled pool space with waterfalls.
Photography by Luxhunters Productions
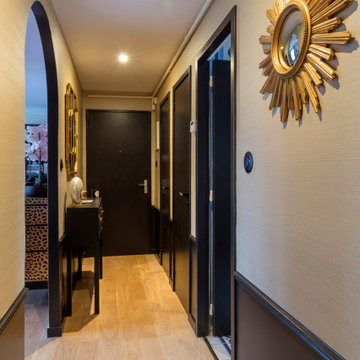
Entrée luxueuse dans des tons de beige et noir, relevé de touches de doré.
Esempio di un ingresso boho chic di medie dimensioni con pareti beige, parquet chiaro, una porta singola, una porta nera, pavimento beige e carta da parati
Esempio di un ingresso boho chic di medie dimensioni con pareti beige, parquet chiaro, una porta singola, una porta nera, pavimento beige e carta da parati
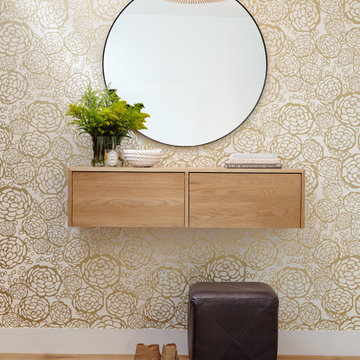
Entry with gold floral wallcovering, floating console table, and round mirror.
Immagine di un ingresso design di medie dimensioni con parquet chiaro, pavimento beige, carta da parati e pareti con effetto metallico
Immagine di un ingresso design di medie dimensioni con parquet chiaro, pavimento beige, carta da parati e pareti con effetto metallico

COUNTRY HOUSE INTERIOR DESIGN PROJECT
We were thrilled to be asked to provide our full interior design service for this luxury new-build country house, deep in the heart of the Lincolnshire hills.
Our client approached us as soon as his offer had been accepted on the property – the year before it was due to be finished. This was ideal, as it meant we could be involved in some important decisions regarding the interior architecture. Most importantly, we were able to input into the design of the kitchen and the state-of-the-art lighting and automation system.
This beautiful country house now boasts an ambitious, eclectic array of design styles and flavours. Some of the rooms are intended to be more neutral and practical for every-day use. While in other areas, Tim has injected plenty of drama through his signature use of colour, statement pieces and glamorous artwork.
FORMULATING THE DESIGN BRIEF
At the initial briefing stage, our client came to the table with a head full of ideas. Potential themes and styles to incorporate – thoughts on how each room might look and feel. As always, Tim listened closely. Ideas were brainstormed and explored; requirements carefully talked through. Tim then formulated a tight brief for us all to agree on before embarking on the designs.
METROPOLIS MEETS RADIO GAGA GRANDEUR
Two areas of special importance to our client were the grand, double-height entrance hall and the formal drawing room. The brief we settled on for the hall was Metropolis – Battersea Power Station – Radio Gaga Grandeur. And for the drawing room: James Bond’s drawing room where French antiques meet strong, metallic engineered Art Deco pieces. The other rooms had equally stimulating design briefs, which Tim and his team responded to with the same level of enthusiasm.
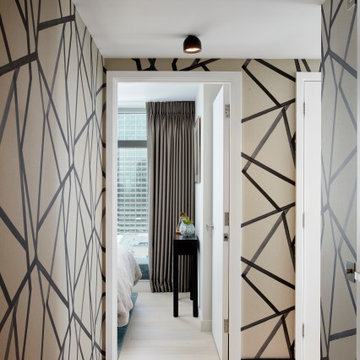
Idee per un piccolo ingresso o corridoio contemporaneo con parquet chiaro, pavimento beige e carta da parati
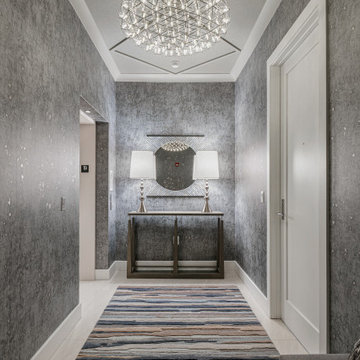
Ispirazione per un ingresso design di medie dimensioni con pareti grigie, pavimento in gres porcellanato, una porta singola, una porta bianca, pavimento beige e carta da parati

シューズインクローゼットの本来の収納目的は、靴を置く事だけではなくて、靴「も」おける収納部屋だと考えました。もちろんまず、靴を入れるのですが、家族の趣味であるスキーの板や、出張の多い旦那様のトランクを置く場所として使う予定です。生活のスタイル、行動範囲、持っているもの、置きたい場所によって、シューズインクローゼットの設えは変わってきますね。せっかくだから、自分たち家族の使いやすい様に、カスタマイズしたいですね。
ルーバー天井の家・東京都板橋区
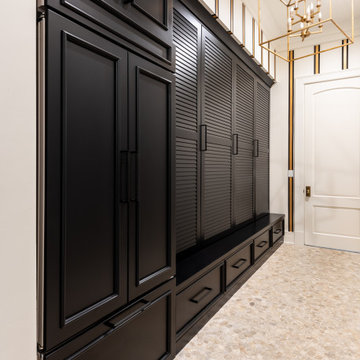
New Home Construction by Freeman Homes, LLC.
Interior Design by Joy Tribout Interiors.
Cabinet Design by Detailed Designs by Denise
Cabinets Provided by Wright Cabinet Shop
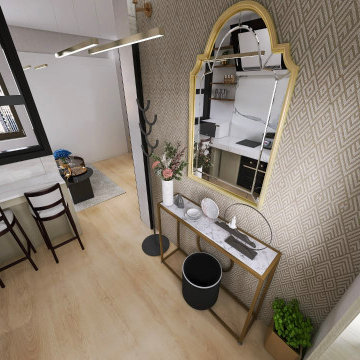
Esempio di un ingresso minimalista di medie dimensioni con pareti beige, pavimento in laminato, una porta singola, una porta bianca, pavimento beige, soffitto in carta da parati e carta da parati
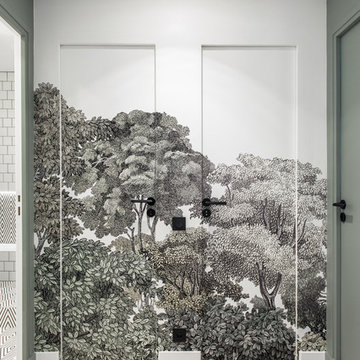
Photo : BCDF Studio
Esempio di un ingresso o corridoio design di medie dimensioni con pareti multicolore, parquet chiaro, pavimento beige e carta da parati
Esempio di un ingresso o corridoio design di medie dimensioni con pareti multicolore, parquet chiaro, pavimento beige e carta da parati
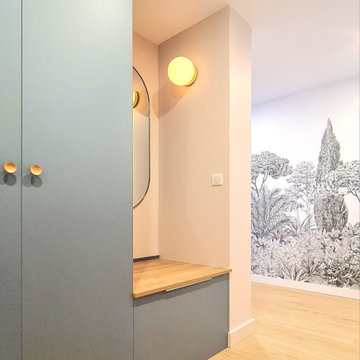
Ispirazione per un corridoio minimal di medie dimensioni con pareti bianche, parquet chiaro, pavimento beige e carta da parati
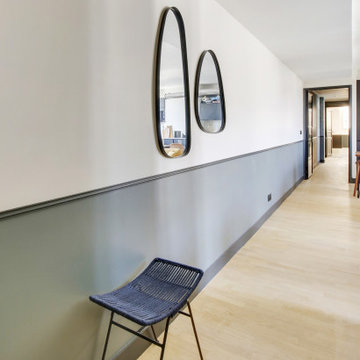
Le projet :
D’anciennes chambres de services sous les toits réunies en appartement locatif vont connaître une troisième vie avec une ultime transformation en pied-à-terre parisien haut de gamme.
Notre solution :
Nous avons commencé par ouvrir l’ancienne cloison entre le salon et la cuisine afin de bénéficier d’une belle pièce à vivre donnant sur les toits avec ses 3 fenêtres. Un îlot central en marbre blanc intègre une table de cuisson avec hotte intégrée. Nous le prolongeons par une table en noyer massif accueillant 6 personnes. L’équipe imagine une cuisine tout en linéaire noire mat avec poignées et robinetterie laiton. Le noir sera le fil conducteur du projet par petites touches, sur les boiseries notamment.
Sur le mur faisant face à la cuisine, nous agençons une bibliothèque sur mesure peinte en bleu grisé avec TV murale et un joli décor en papier-peint en fond de mur.
Les anciens radiateurs sont habillés de cache radiateurs menuisés qui servent d’assises supplémentaires au salon, en complément d’un grand canapé convertible très confortable, jaune moutarde.
Nous intégrons la climatisation à ce projet et la dissimulons dans les faux plafonds.
Une porte vitrée en métal noir vient isoler l’espace nuit de l’espace à vivre et ferme le long couloir desservant les deux chambres. Ce couloir est entièrement décoré avec un papier graphique bleu grisé, posé au dessus d’une moulure noire qui démarre depuis l’entrée, traverse le salon et se poursuit jusqu’à la salle de bains.
Nous repensons intégralement la chambre parentale afin de l’agrandir. Comment ? En supprimant l’ancienne salle de bains qui empiétait sur la moitié de la pièce. Ainsi, la chambre bénéficie d’un grand espace avec dressing ainsi que d’un espace bureau et d’un lit king size, comme à l’hôtel. Un superbe papier-peint texturé et abstrait habille le mur en tête de lit avec des luminaires design. Des rideaux occultants sur mesure permettent d’obscurcir la pièce, car les fenêtres sous toits ne bénéficient pas de volets.
Nous avons également agrandie la deuxième chambrée supprimant un ancien placard accessible depuis le couloir. Nous le remplaçons par un ensemble menuisé sur mesure qui permet d’intégrer dressing, rangements fermés et un espace bureau en niche ouverte. Toute la chambre est peinte dans un joli bleu profond.
La salle de bains d’origine étant supprimée, le nouveau projet intègre une salle de douche sur une partie du couloir et de la chambre parentale, à l’emplacement des anciens WC placés à l’extrémité de l’appartement. Un carrelage chic en marbre blanc recouvre sol et murs pour donner un maximum de clarté à la pièce, en contraste avec le meuble vasque, radiateur et robinetteries en noir mat. Une grande douche à l’italienne vient se substituer à l’ancienne baignoire. Des placards sur mesure discrets dissimulent lave-linge, sèche-linge et autres accessoires de toilette.
Le style :
Elégance, chic, confort et sobriété sont les grandes lignes directrices de cet appartement qui joue avec les codes du luxe… en toute simplicité. Ce qui fait de ce lieu, en définitive, un appartement très cosy. Chaque détail est étudié jusqu’aux poignées de portes en laiton qui contrastent avec les boiseries noires, que l’on retrouve en fil conducteur sur tout le projet, des plinthes aux portes. Le mobilier en noyer ajoute une touche de chaleur. Un grand canapé jaune moutarde s’accorde parfaitement au noir et aux bleus gris présents sur la bibliothèque, les parties basses des murs et dans le couloir.
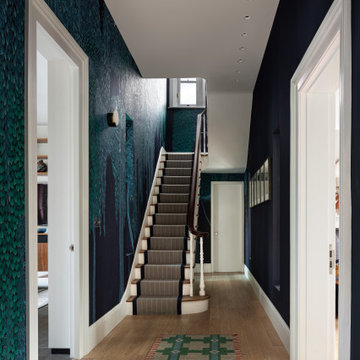
Entrance hall with navy blue silk wallpaper hand-painted with trees and leaves.
Idee per un corridoio bohémian con pareti blu, parquet chiaro, pavimento beige e carta da parati
Idee per un corridoio bohémian con pareti blu, parquet chiaro, pavimento beige e carta da parati
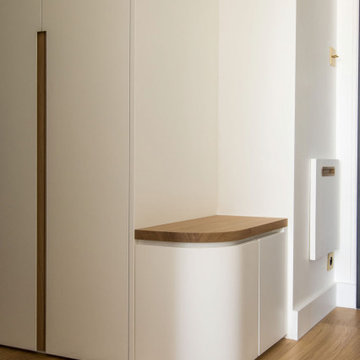
Ispirazione per un piccolo corridoio minimal con pareti bianche, parquet chiaro, una porta singola, una porta in legno bruno, pavimento beige e carta da parati
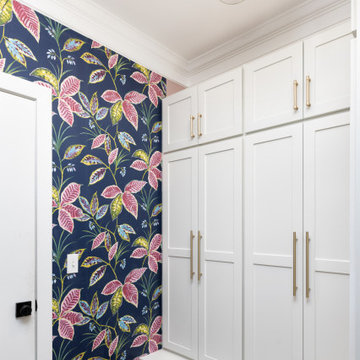
Esempio di un ingresso o corridoio con pareti multicolore, parquet chiaro, pavimento beige e carta da parati
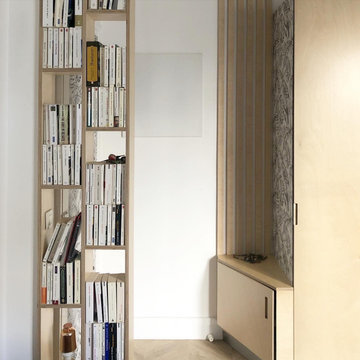
Création d'un coin cuisine sur mesure dans ce petit appartement parisien. Intégration de l'entrée au projet avec une petite banquette et des claustras séparatifs. Le coin salle à manger se distingue de la pièce grâce à une teinte vert de gris au mur et au plafond.
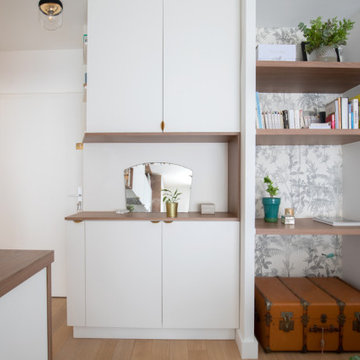
Aménagement d'un espace rangement sur-mesure dans le couloir entre l'entrée et le salon / séjour.
Immagine di un ingresso o corridoio design di medie dimensioni con pareti bianche, parquet chiaro, pavimento beige e carta da parati
Immagine di un ingresso o corridoio design di medie dimensioni con pareti bianche, parquet chiaro, pavimento beige e carta da parati
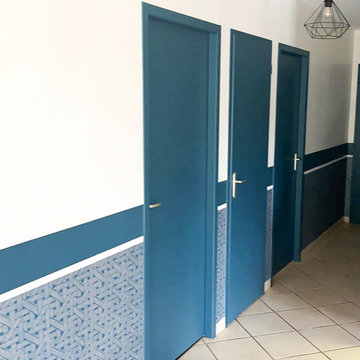
Idee per un ingresso o corridoio moderno con pareti blu, pavimento con piastrelle in ceramica, pavimento beige e carta da parati

Here is a mud bench space that is near the garage entrance that we painted the built-ins and added a textural wallpaper to the backs of the builtins and above and to left and right side walls, making this a more cohesive space that also stands apart from the hallway.
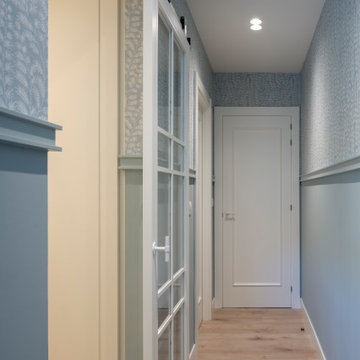
Sube Interiorismo www.subeinteriorismo.com
Fotografía Biderbost Photo
Ispirazione per un ingresso o corridoio classico di medie dimensioni con pareti blu, pavimento in laminato, pavimento beige e carta da parati
Ispirazione per un ingresso o corridoio classico di medie dimensioni con pareti blu, pavimento in laminato, pavimento beige e carta da parati
990 Foto di ingressi e corridoi con pavimento beige e carta da parati
3