454 Foto di ingressi e corridoi con pavimento arancione e pavimento viola
Filtra anche per:
Budget
Ordina per:Popolari oggi
161 - 180 di 454 foto
1 di 3
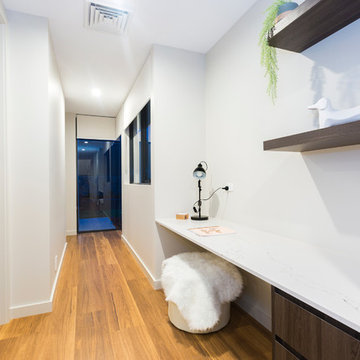
Ben King
Esempio di un piccolo ingresso o corridoio minimal con pareti bianche, parquet chiaro e pavimento arancione
Esempio di un piccolo ingresso o corridoio minimal con pareti bianche, parquet chiaro e pavimento arancione
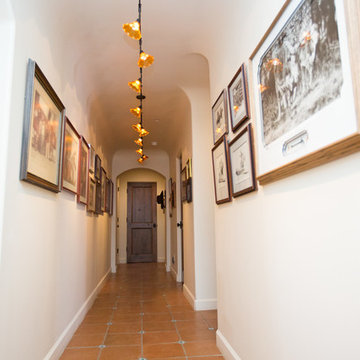
Plain Jane Photography
Idee per un grande ingresso o corridoio stile americano con pavimento in terracotta, pavimento arancione e pareti beige
Idee per un grande ingresso o corridoio stile americano con pavimento in terracotta, pavimento arancione e pareti beige
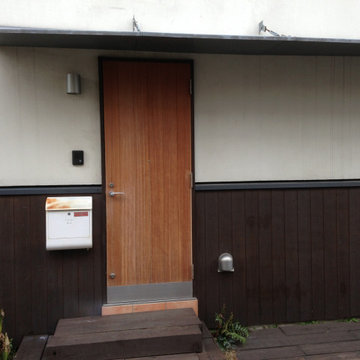
特注の玄関ドアです。気密性能と内部にグラスウールをつめて断熱性能も担保しています。
こげ茶色の板部分はコンクリート基礎を立ち上げています。外側に断熱材を貼り、コンクリートに熱がたまるのを防いでいます。庇は外壁からの吊構造になっています。
Esempio di una porta d'ingresso minimalista di medie dimensioni con pareti beige, pavimento in terracotta, una porta singola, una porta in legno bruno e pavimento arancione
Esempio di una porta d'ingresso minimalista di medie dimensioni con pareti beige, pavimento in terracotta, una porta singola, una porta in legno bruno e pavimento arancione
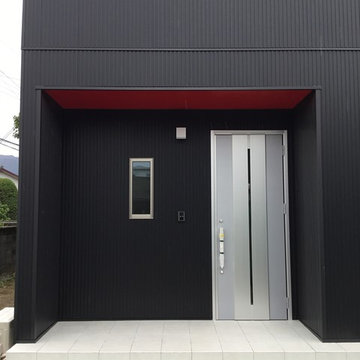
深良の家 富創
Esempio di un ingresso o corridoio minimalista con pareti nere, pavimento in gres porcellanato, una porta singola, una porta in metallo e pavimento viola
Esempio di un ingresso o corridoio minimalista con pareti nere, pavimento in gres porcellanato, una porta singola, una porta in metallo e pavimento viola
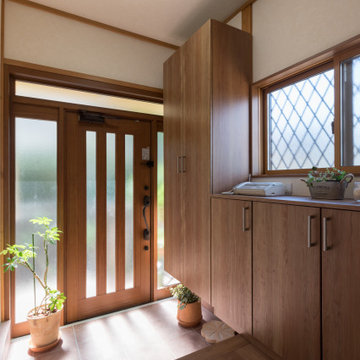
Ispirazione per un piccolo ingresso o corridoio moderno con pareti marroni, una porta singola, una porta in legno bruno, soffitto in carta da parati, pavimento in terracotta e pavimento arancione
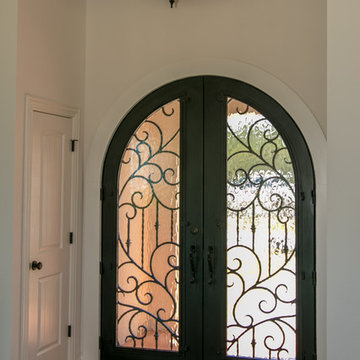
Julie Albini
Immagine di una grande porta d'ingresso american style con pareti bianche, pavimento in terracotta, una porta a due ante, una porta in vetro e pavimento arancione
Immagine di una grande porta d'ingresso american style con pareti bianche, pavimento in terracotta, una porta a due ante, una porta in vetro e pavimento arancione
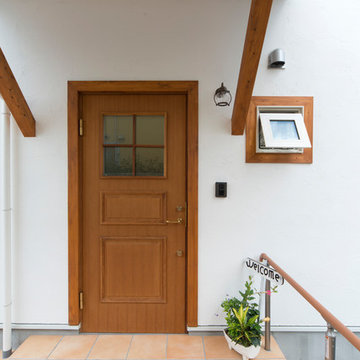
Immagine di un corridoio country con pareti bianche, pavimento in terracotta, una porta singola, una porta in legno bruno e pavimento arancione
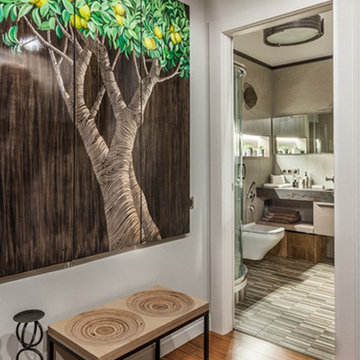
Михаил Степанов
Ispirazione per un piccolo ingresso o corridoio contemporaneo con pareti grigie, pavimento in bambù, una porta singola e pavimento arancione
Ispirazione per un piccolo ingresso o corridoio contemporaneo con pareti grigie, pavimento in bambù, una porta singola e pavimento arancione
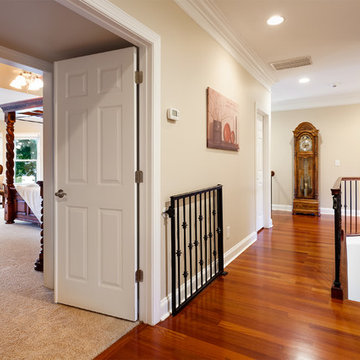
beautiful craftsmanship in this hallway upstairs.
Esempio di un grande ingresso o corridoio classico con pavimento in legno massello medio e pavimento arancione
Esempio di un grande ingresso o corridoio classico con pavimento in legno massello medio e pavimento arancione
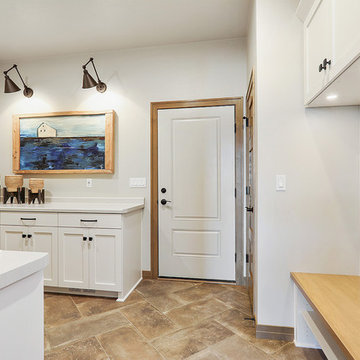
Foto di un ingresso con anticamera bohémian di medie dimensioni con pareti grigie, pavimento con piastrelle in ceramica, una porta singola, una porta bianca e pavimento arancione
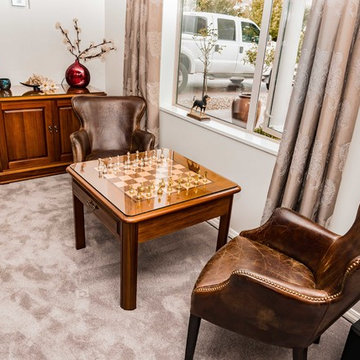
Immagine di un piccolo ingresso tradizionale con pareti bianche, parquet chiaro, una porta a pivot, una porta bianca e pavimento viola
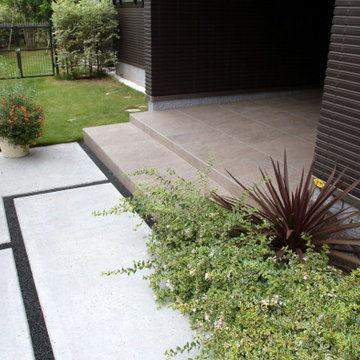
アプローチと玄関ポーチです。アプローチは型枠を使用してデザインしたコンクリートと自然石樹脂舗装の目地でコントラストをつけています。玄関ポーチは磁器タイル仕上げとし、階段の踏面はゆったりと広くするために60cm確保しています。
Esempio di un ampio corridoio moderno con pareti nere, pavimento in gres porcellanato, pavimento arancione e pannellatura
Esempio di un ampio corridoio moderno con pareti nere, pavimento in gres porcellanato, pavimento arancione e pannellatura
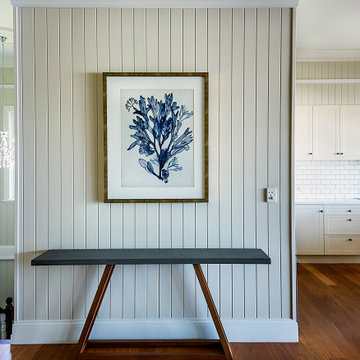
This was a bit of a space of no purpose which came about from the extensive renovation and expanding creating an open plan space from the main entrance, stairwell to downstairs, kitchen, dining and living. We created purpose by adding a custom console table and large framed artwork.
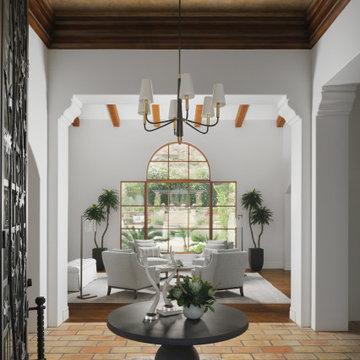
In some areas of the existing home, three different floorings came together, creating a busy, choppy look. We unified the home by retaining the old-style brick flooring for the above foyer and the hallways. We installed or refinished wood floors in the remaining spaces. The terra cotta colored bricks in the foyer reference the Southwest location while the custom rug, table, accessories and chandelier breathe new life into the space with their updated, traditional style. Our clients enjoy the way the Navajo white walls give the home a spacious, inviting feeling.
Photo by Cole Horchler
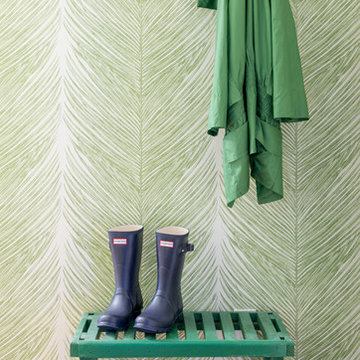
Foto di un grande ingresso o corridoio tradizionale con pareti verdi, pavimento in terracotta e pavimento arancione
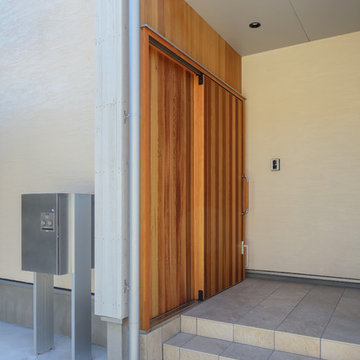
住宅街、美しい冷暖房器のある2階リビングの家
Foto di una porta d'ingresso minimalista di medie dimensioni con pareti bianche, pavimento in gres porcellanato, una porta scorrevole, una porta in legno bruno e pavimento arancione
Foto di una porta d'ingresso minimalista di medie dimensioni con pareti bianche, pavimento in gres porcellanato, una porta scorrevole, una porta in legno bruno e pavimento arancione
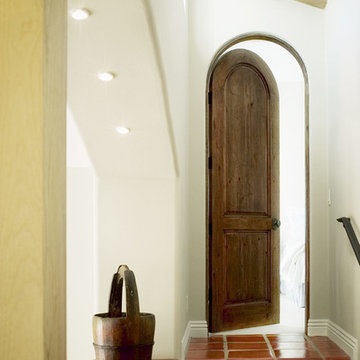
Foto di un ingresso o corridoio mediterraneo di medie dimensioni con pareti beige, pavimento in terracotta e pavimento arancione

Creating a bridge between buildings at The Sea Ranch is an unusual undertaking. Though several residential, elevated walkways and a couple of residential bridges do exist, in general, the design elements of The Sea Ranch favor smaller, separate buildings. However, to make all of these buildings work for the owners and their pets, they really needed a bridge. Early on David Moulton AIA consulted The Sea Ranch Design Review Committee on their receptiveness to this project. Many different ideas were discussed with the Design Committee but ultimately, given the strong need for the bridge, they asked that it be designed in a way that expressed the organic nature of the landscape. There was strong opposition to creating a straight, longitudinal structure. Soon it became apparent that a central tower sporting a small viewing deck and screened window seat provided the owners with key wildlife viewing spots and gave the bridge a central structural point from which the adjacent, angled arms could reach west between the trees to the main house and east between the trees to the new master suite. The result is a precise and carefully designed expression of the landscape: an enclosed bridge elevated above wildlife paths and woven within inches of towering redwood trees.
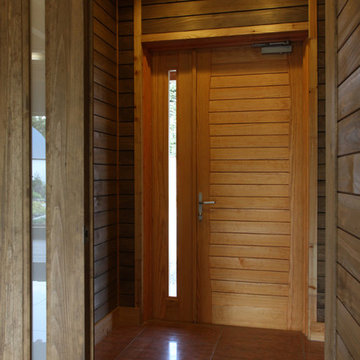
Immagine di un grande corridoio american style con pareti marroni, pavimento in marmo, una porta a due ante, una porta in legno bruno e pavimento arancione
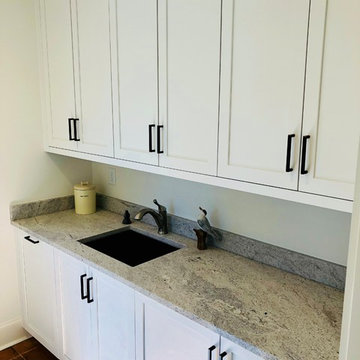
Mudroom entry for dogs and people alike in this newly remodeled Plaza Midwood bungalow.
Esempio di un ingresso con anticamera stile americano con pareti bianche, pavimento in terracotta e pavimento arancione
Esempio di un ingresso con anticamera stile americano con pareti bianche, pavimento in terracotta e pavimento arancione
454 Foto di ingressi e corridoi con pavimento arancione e pavimento viola
9