543 Foto di ingressi e corridoi con pavimento alla veneziana
Filtra anche per:
Budget
Ordina per:Popolari oggi
121 - 140 di 543 foto
1 di 2
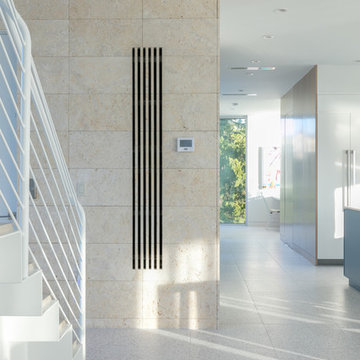
BeachHaus is built on a previously developed site on Siesta Key. It sits directly on the bay but has Gulf views from the upper floor and roof deck.
The client loved the old Florida cracker beach houses that are harder and harder to find these days. They loved the exposed roof joists, ship lap ceilings, light colored surfaces and inviting and durable materials.
Given the risk of hurricanes, building those homes in these areas is not only disingenuous it is impossible. Instead, we focused on building the new era of beach houses; fully elevated to comfy with FEMA requirements, exposed concrete beams, long eaves to shade windows, coralina stone cladding, ship lap ceilings, and white oak and terrazzo flooring.
The home is Net Zero Energy with a HERS index of -25 making it one of the most energy efficient homes in the US. It is also certified NGBS Emerald.
Photos by Ryan Gamma Photography
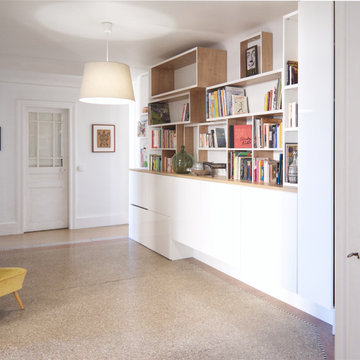
Idee per un grande corridoio minimalista con pareti bianche, pavimento alla veneziana e pavimento beige
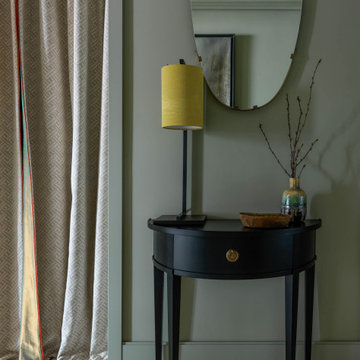
Immagine di un ingresso con vestibolo minimal di medie dimensioni con pareti verdi, pavimento alla veneziana e pavimento bianco
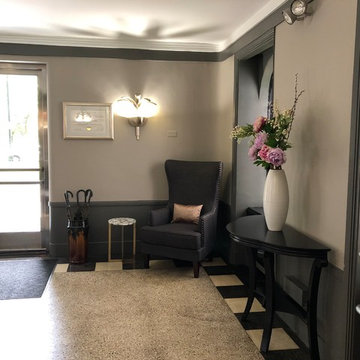
Immagine di un grande ingresso boho chic con pareti grigie, pavimento alla veneziana, una porta a due ante, una porta in vetro e pavimento beige
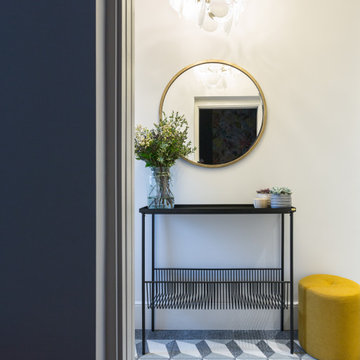
Entrance Hallway
Foto di un piccolo ingresso o corridoio minimal con pareti bianche, pavimento alla veneziana e pavimento blu
Foto di un piccolo ingresso o corridoio minimal con pareti bianche, pavimento alla veneziana e pavimento blu
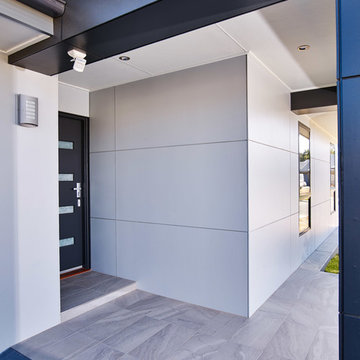
Flair Cabinets
Ispirazione per un ingresso o corridoio minimalista con pareti grigie, pavimento alla veneziana, una porta singola, una porta nera e pavimento grigio
Ispirazione per un ingresso o corridoio minimalista con pareti grigie, pavimento alla veneziana, una porta singola, una porta nera e pavimento grigio
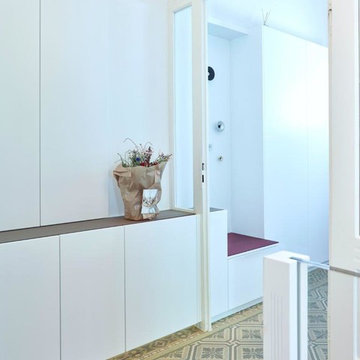
Immagine di un grande ingresso o corridoio contemporaneo con pavimento alla veneziana e pavimento multicolore
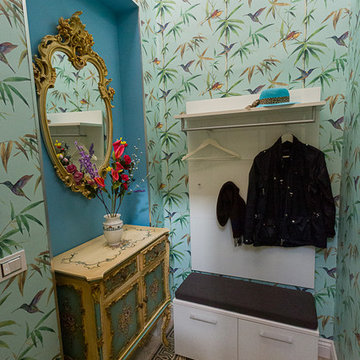
Ingresso. Entry classic and modern.
Idee per un piccolo ingresso con anticamera boho chic con pareti multicolore, pavimento alla veneziana, una porta a due ante, una porta bianca e pavimento verde
Idee per un piccolo ingresso con anticamera boho chic con pareti multicolore, pavimento alla veneziana, una porta a due ante, una porta bianca e pavimento verde
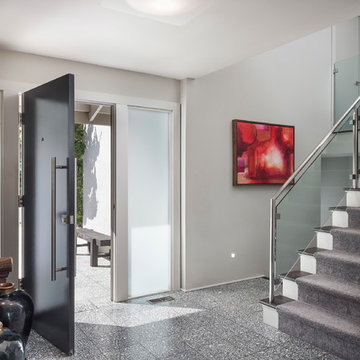
Ispirazione per un ingresso minimalista di medie dimensioni con pareti grigie, pavimento alla veneziana, una porta singola, una porta in legno scuro e pavimento grigio
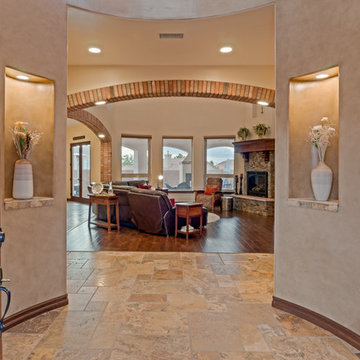
Tye Hardison
tye's photography
(505) 681-6245
www.tyesphotography.com
Idee per un grande ingresso mediterraneo con pareti beige, pavimento alla veneziana, una porta singola e una porta in legno bruno
Idee per un grande ingresso mediterraneo con pareti beige, pavimento alla veneziana, una porta singola e una porta in legno bruno
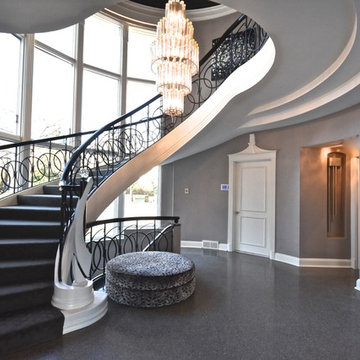
The expansive terrazzo floored entryway, detailed moldings along with the sweeping staircase framed by windows overlooking the pool set the tone for glamour in this home.
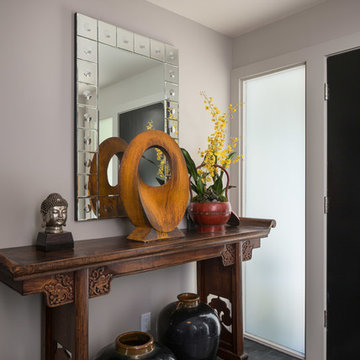
Idee per un ingresso etnico di medie dimensioni con pareti grigie, pavimento alla veneziana, una porta singola, una porta in legno scuro e pavimento grigio
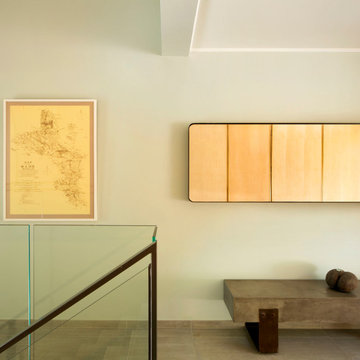
From the very first site visit the vision has been to capture the magnificent view and find ways to frame, surprise and combine it with movement through the building. This has been achieved in a Picturesque way by tantalising and choreographing the viewer’s experience.
The public-facing facade is muted with simple rendered panels, large overhanging roofs and a single point of entry, taking inspiration from Katsura Palace in Kyoto, Japan. Upon entering the cavernous and womb-like space the eye is drawn to a framed view of the Indian Ocean while the stair draws one down into the main house. Below, the panoramic vista opens up, book-ended by granitic cliffs, capped with lush tropical forests.
At the lower living level, the boundary between interior and veranda blur and the infinity pool seemingly flows into the ocean. Behind the stair, half a level up, the private sleeping quarters are concealed from view. Upstairs at entrance level, is a guest bedroom with en-suite bathroom, laundry, storage room and double garage. In addition, the family play-room on this level enjoys superb views in all directions towards the ocean and back into the house via an internal window.
In contrast, the annex is on one level, though it retains all the charm and rigour of its bigger sibling.
Internally, the colour and material scheme is minimalist with painted concrete and render forming the backdrop to the occasional, understated touches of steel, timber panelling and terrazzo. Externally, the facade starts as a rusticated rougher render base, becoming refined as it ascends the building. The composition of aluminium windows gives an overall impression of elegance, proportion and beauty. Both internally and externally, the structure is exposed and celebrated.
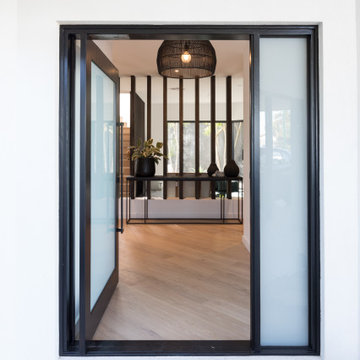
A renovation completed in Floreat. The home was completely destroyed by fire, Building 51 helped bring the home back to new again while also adding on a second storey.
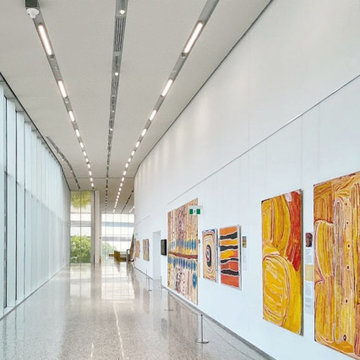
Make the difference with a custom Terrazzo, signed by Agglogtech! Exclusive marble grain floors, including one-of-a-kind personalisation at the Museum Boola Bardip in Perth, Australia.
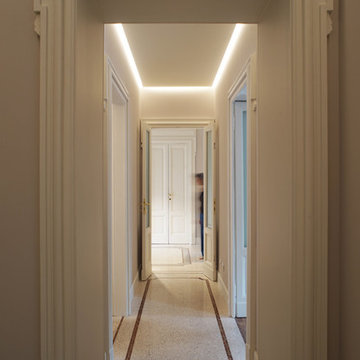
© Salvatore Peluso
Esempio di un ampio ingresso o corridoio tradizionale con pareti grigie, pavimento alla veneziana e pavimento beige
Esempio di un ampio ingresso o corridoio tradizionale con pareti grigie, pavimento alla veneziana e pavimento beige
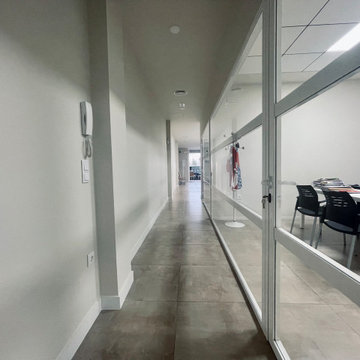
Zona de pasillo oficinas.
Ispirazione per un grande ingresso o corridoio minimal con pareti beige, pavimento alla veneziana, pavimento grigio, soffitto in perlinato e carta da parati
Ispirazione per un grande ingresso o corridoio minimal con pareti beige, pavimento alla veneziana, pavimento grigio, soffitto in perlinato e carta da parati
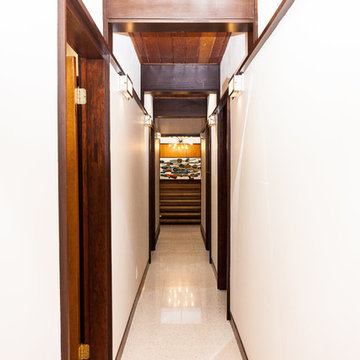
Foto di un ingresso o corridoio minimalista con pareti bianche e pavimento alla veneziana
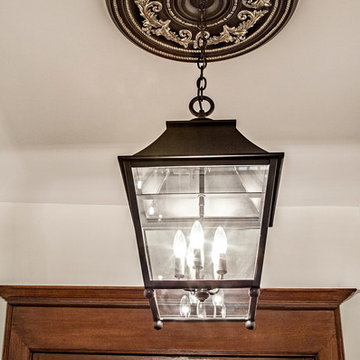
Traditional lantern in oil rubbed bronze finish with decorative ceiling medallion. Classically detailed ceiling medallion anchors the lantern and provides additional layering and decoration to ceiling.

Esempio di un corridoio minimalista con pareti bianche, pavimento alla veneziana, una porta scorrevole, una porta nera, pavimento grigio e travi a vista
543 Foto di ingressi e corridoi con pavimento alla veneziana
7