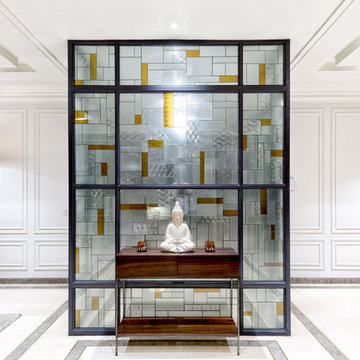7.360 Foto di ingressi e corridoi con pavimento in marmo e pavimento alla veneziana
Filtra anche per:
Budget
Ordina per:Popolari oggi
1 - 20 di 7.360 foto
1 di 3
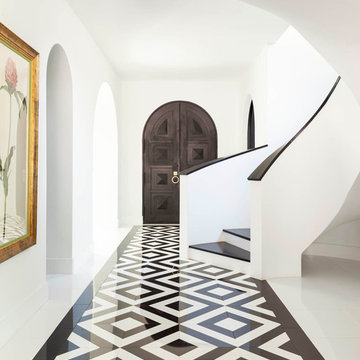
Nathan Schroder Photography
BK Design Studio
Robert Elliott Custom Homes
Esempio di un corridoio mediterraneo con pareti bianche, pavimento in marmo, una porta a due ante, una porta in legno scuro e pavimento multicolore
Esempio di un corridoio mediterraneo con pareti bianche, pavimento in marmo, una porta a due ante, una porta in legno scuro e pavimento multicolore
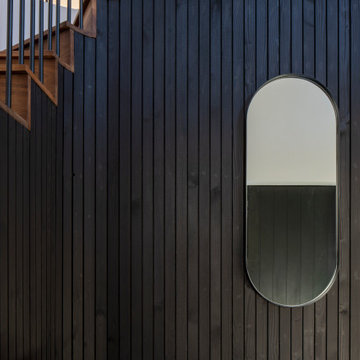
Immagine di un ingresso o corridoio contemporaneo di medie dimensioni con pareti bianche, pavimento alla veneziana, pavimento bianco, soffitto a cassettoni e pareti in legno
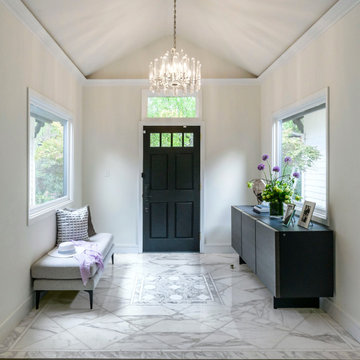
Immagine di un ingresso con vestibolo classico con pareti bianche, pavimento in marmo, una porta singola, una porta nera, pavimento multicolore e soffitto a volta

Esempio di un grande ingresso con anticamera stile marino con pareti bianche, pavimento in marmo, pavimento bianco e pareti in perlinato

This well proportioned entrance hallway began with the black and white marble floor and the amazing chandelier. The table, artwork, additional lighting, fabrics art and flooring were all selected to create a striking and harmonious interior.
The resulting welcome is stunning.
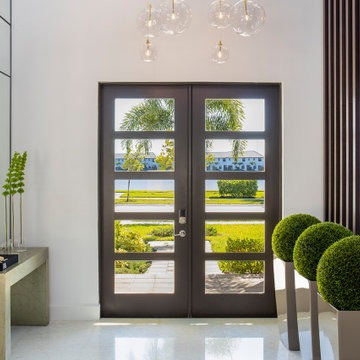
Our clients moved from Dubai to Miami and hired us to transform a new home into a Modern Moroccan Oasis. Our firm truly enjoyed working on such a beautiful and unique project.
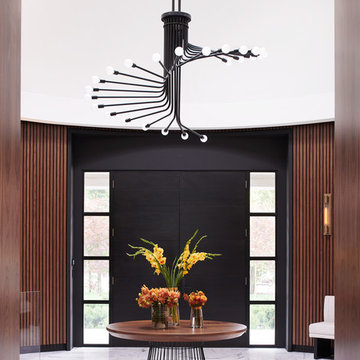
Foto di un ingresso minimalista con pareti marroni, pavimento in marmo, una porta a due ante, una porta nera e pavimento bianco

Modern home front entry features a voice over Internet Protocol Intercom Device to interface with the home's Crestron control system for voice communication at both the front door and gate.
Signature Estate featuring modern, warm, and clean-line design, with total custom details and finishes. The front includes a serene and impressive atrium foyer with two-story floor to ceiling glass walls and multi-level fire/water fountains on either side of the grand bronze aluminum pivot entry door. Elegant extra-large 47'' imported white porcelain tile runs seamlessly to the rear exterior pool deck, and a dark stained oak wood is found on the stairway treads and second floor. The great room has an incredible Neolith onyx wall and see-through linear gas fireplace and is appointed perfectly for views of the zero edge pool and waterway. The center spine stainless steel staircase has a smoked glass railing and wood handrail.
Photo courtesy Royal Palm Properties
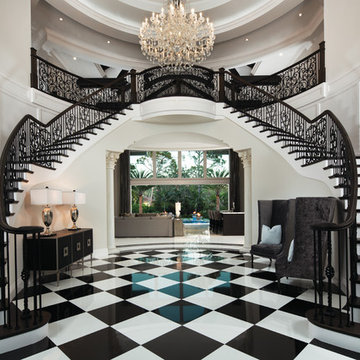
The entry way features 30’ ceilings with intricately scroll-cut wood beams, butterfly staircase, checkered black and white marble flooring, and crisp, white wall panel detailing.
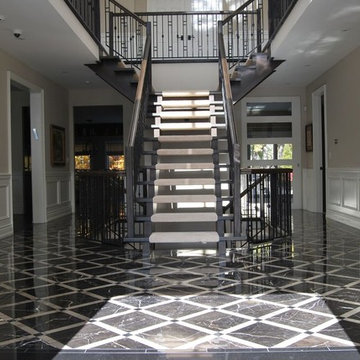
black and white floors, black and white marble floors, black and white tile floors, black marble floors, black stair railing, chair rail, decorative stair railing, elegant entry, entry staircase, Floor Designs, floor inlays, floor patterns, marble floor inlays, marble tile designs, open stairs, split staircase, staircase split in 2, Tile Floor Designs, tile floor inlays, wainscoting, white wainscoting,

This entryway features a custom designed front door,hand applied silver glitter ceiling, natural stone tile walls, and wallpapered niches. Interior Design by Carlene Zeches, Z Interior Decorations. Photography by Randall Perry Photography
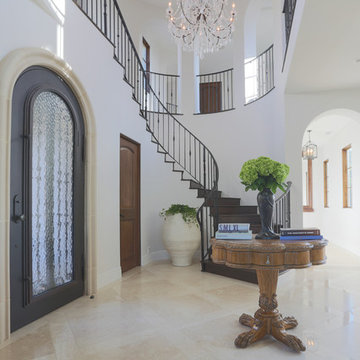
Esempio di un grande ingresso mediterraneo con pareti grigie, pavimento in marmo, una porta singola e una porta nera
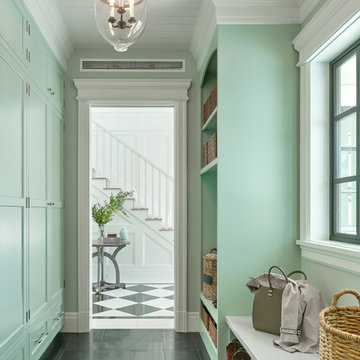
Cesar Rubio Photography
Esempio di un ingresso con anticamera tradizionale con pareti verdi e pavimento in marmo
Esempio di un ingresso con anticamera tradizionale con pareti verdi e pavimento in marmo
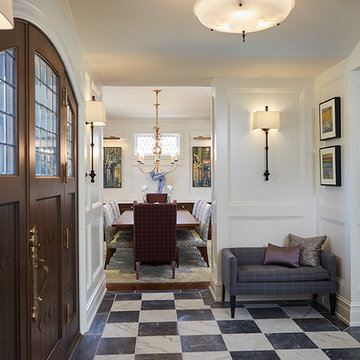
Builder: J. Peterson Homes
Interior Designer: Francesca Owens
Photographers: Ashley Avila Photography, Bill Hebert, & FulView
Capped by a picturesque double chimney and distinguished by its distinctive roof lines and patterned brick, stone and siding, Rookwood draws inspiration from Tudor and Shingle styles, two of the world’s most enduring architectural forms. Popular from about 1890 through 1940, Tudor is characterized by steeply pitched roofs, massive chimneys, tall narrow casement windows and decorative half-timbering. Shingle’s hallmarks include shingled walls, an asymmetrical façade, intersecting cross gables and extensive porches. A masterpiece of wood and stone, there is nothing ordinary about Rookwood, which combines the best of both worlds.
Once inside the foyer, the 3,500-square foot main level opens with a 27-foot central living room with natural fireplace. Nearby is a large kitchen featuring an extended island, hearth room and butler’s pantry with an adjacent formal dining space near the front of the house. Also featured is a sun room and spacious study, both perfect for relaxing, as well as two nearby garages that add up to almost 1,500 square foot of space. A large master suite with bath and walk-in closet which dominates the 2,700-square foot second level which also includes three additional family bedrooms, a convenient laundry and a flexible 580-square-foot bonus space. Downstairs, the lower level boasts approximately 1,000 more square feet of finished space, including a recreation room, guest suite and additional storage.
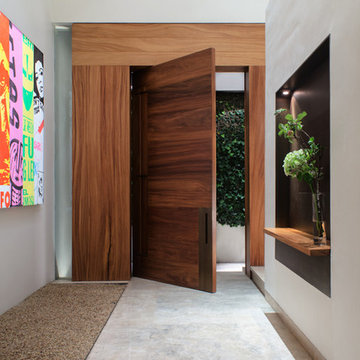
Contemporary House in Mexico City
Architect: Elsa Ojeda
Photos: Kika Studio
Idee per una grande porta d'ingresso contemporanea con pareti bianche, pavimento in marmo, una porta a pivot e una porta in legno bruno
Idee per una grande porta d'ingresso contemporanea con pareti bianche, pavimento in marmo, una porta a pivot e una porta in legno bruno
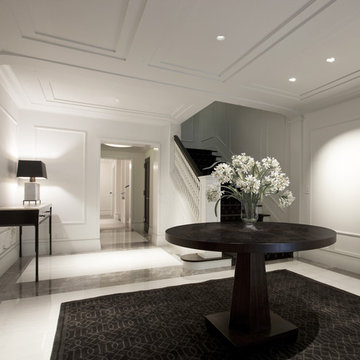
Transitional foyer expresses hints of traditional design mixed with the look of contemporary design.
Esempio di un ingresso design con pareti bianche e pavimento in marmo
Esempio di un ingresso design con pareti bianche e pavimento in marmo
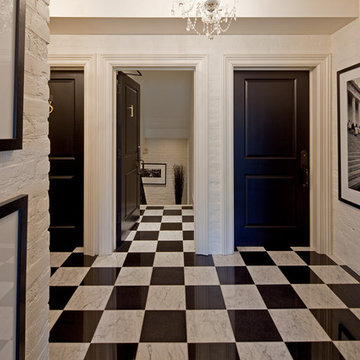
Photography: Peter A. Sellar / www.photoklik.com
Foto di un ingresso o corridoio vittoriano con una porta nera, pavimento in marmo e pavimento multicolore
Foto di un ingresso o corridoio vittoriano con una porta nera, pavimento in marmo e pavimento multicolore
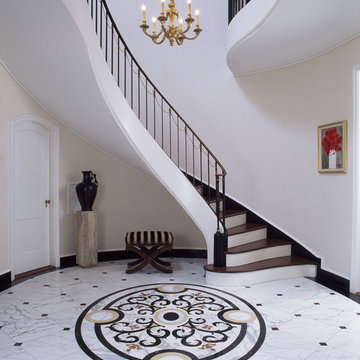
photo by Gridley & Graves
Foto di un ampio ingresso classico con pareti beige e pavimento in marmo
Foto di un ampio ingresso classico con pareti beige e pavimento in marmo
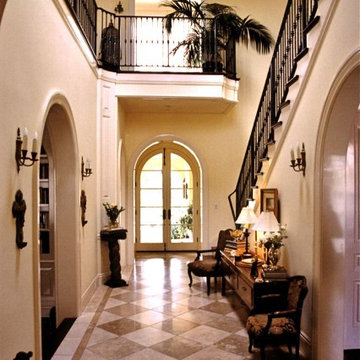
Immagine di un ampio ingresso chic con pareti beige, pavimento in marmo, una porta a due ante, una porta in vetro e pavimento beige
7.360 Foto di ingressi e corridoi con pavimento in marmo e pavimento alla veneziana
1
