2.058 Foto di ingressi e corridoi con parquet chiaro
Filtra anche per:
Budget
Ordina per:Popolari oggi
201 - 220 di 2.058 foto
1 di 3
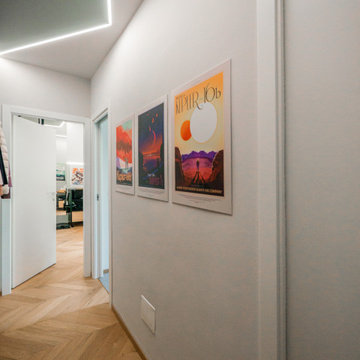
Liadesign
Idee per un ingresso o corridoio industriale di medie dimensioni con pareti grigie, parquet chiaro e soffitto ribassato
Idee per un ingresso o corridoio industriale di medie dimensioni con pareti grigie, parquet chiaro e soffitto ribassato

Expansive foyer with detail galore. Coffered ceilings, shiplap, natural oak floors. Stunning rounded staircase with custom coastal carpet. Nautical lighting to enhance the fine points of this uniquely beautiful home.
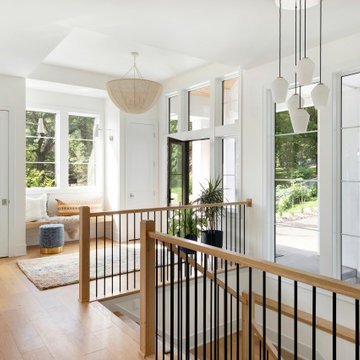
Spacious front entry with wood and metal raiings.
Esempio di un grande ingresso stile marinaro con pareti bianche, parquet chiaro, una porta singola, una porta in vetro, pavimento marrone e soffitto a cassettoni
Esempio di un grande ingresso stile marinaro con pareti bianche, parquet chiaro, una porta singola, una porta in vetro, pavimento marrone e soffitto a cassettoni

Esempio di un grande ingresso contemporaneo con pareti bianche, parquet chiaro, una porta singola, una porta in legno chiaro, pavimento beige, soffitto ribassato e pannellatura

母屋・玄関ホール/
玄関はお客さまをはじめに迎え入れる場としてシンプルに。観葉植物や生け花、ご家族ならではの飾りで玄関に彩りを。
旧居の玄関で花や季節の飾りでお客様を迎え入れていたご家族の気持ちを新たな住まいでも叶えるべく、季節のものを飾ることができるようピクチャーレールや飾り棚を設えました。
Photo by:ジェ二イクス 佐藤二郎
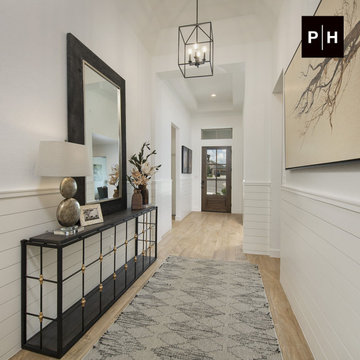
Entryway
Idee per un corridoio con pareti bianche, parquet chiaro, una porta singola, una porta in legno bruno, soffitto a volta e pareti in perlinato
Idee per un corridoio con pareti bianche, parquet chiaro, una porta singola, una porta in legno bruno, soffitto a volta e pareti in perlinato

Esempio di un grande ingresso minimalista con pareti grigie, parquet chiaro, pavimento beige e soffitto a volta

Floor junction detail between oak chevron floor and concrete floor finish
Idee per un corridoio design di medie dimensioni con pareti bianche, parquet chiaro, una porta singola, una porta bianca, pavimento beige, soffitto ribassato e pannellatura
Idee per un corridoio design di medie dimensioni con pareti bianche, parquet chiaro, una porta singola, una porta bianca, pavimento beige, soffitto ribassato e pannellatura
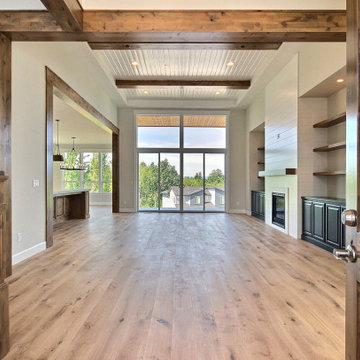
This Multi-Level Transitional Craftsman Home Features Blended Indoor/Outdoor Living, a Split-Bedroom Layout for Privacy in The Master Suite and Boasts Both a Master & Guest Suite on The Main Level!

To change the persona of the condominium and evoke the spirit of a New England cottage, Pineapple House designers use millwork detail on its walls and ceilings. This photo shows the lanai, were a shelf for display is inset in a jog in the wall. The custom window seat is wider than usual, so it can also serve as a daybed.
Aubry Reel Photography

This Beautiful Multi-Story Modern Farmhouse Features a Master On The Main & A Split-Bedroom Layout • 5 Bedrooms • 4 Full Bathrooms • 1 Powder Room • 3 Car Garage • Vaulted Ceilings • Den • Large Bonus Room w/ Wet Bar • 2 Laundry Rooms • So Much More!
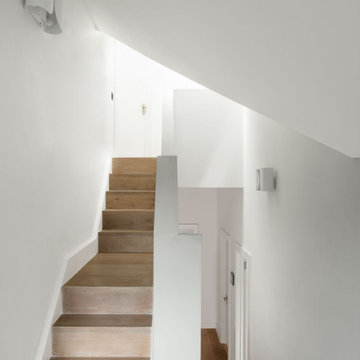
The design inevitably spins around the existing staircase, set in the centre of the floor plan.
The former traditional stair has been redesigned to better fit the interiors with a new and more sculptural solid parapet and open trades clad in timber on all sides.
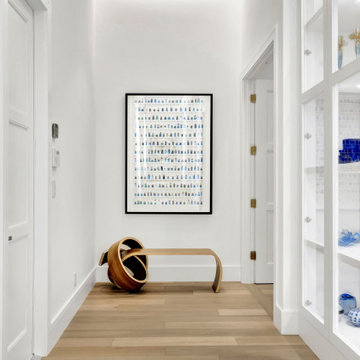
Dreamy, airy natural design is a relief, a calm and joy.
Immagine di un ampio ingresso o corridoio contemporaneo con pareti bianche, parquet chiaro, pavimento beige e soffitto a cassettoni
Immagine di un ampio ingresso o corridoio contemporaneo con pareti bianche, parquet chiaro, pavimento beige e soffitto a cassettoni
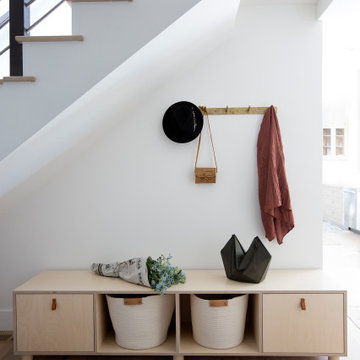
Modern eclectic mudroom in Portola Valley, CA. Designed by Melinda Mandell. Photography by Michelle Drewes.
Immagine di un grande ingresso con anticamera moderno con pareti bianche, parquet chiaro, pavimento beige e travi a vista
Immagine di un grande ingresso con anticamera moderno con pareti bianche, parquet chiaro, pavimento beige e travi a vista
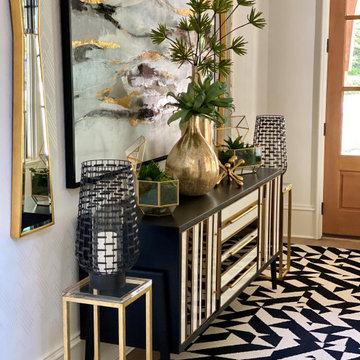
Front Entry - Look closely at the Art Deco inspired stenciled wall - Garcia Painting - Furnishings from Slate Interiors (credenza) and Black Lion. Mirrors from Uttermost, Hurricanes from Pier One, Rug Tiles from FLOR
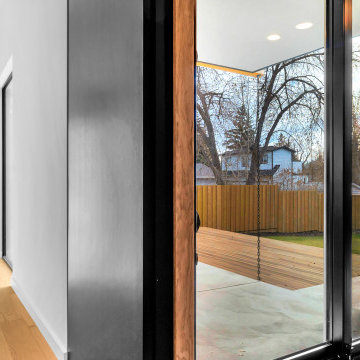
Designed by Pico Studios, this home in the St. Andrews neighbourhood of Calgary is a wonderful example of a modern Scandinavian farmhouse.
Ispirazione per un ingresso o corridoio design con pareti bianche, parquet chiaro, pavimento beige e soffitto a volta
Ispirazione per un ingresso o corridoio design con pareti bianche, parquet chiaro, pavimento beige e soffitto a volta
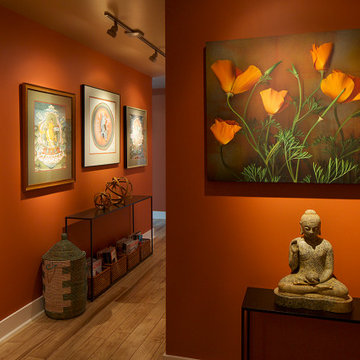
The client is a retired couple moving from the suburbs to a more urban space who want a space to reflect their modern aesthetic with the vibrancy of colors from their vacation home in Antigua, Guatemala.
Modern furniture was paired with design elements and art from Guatemala and their other global travels throughout the home for a relaxed cultural vibe.
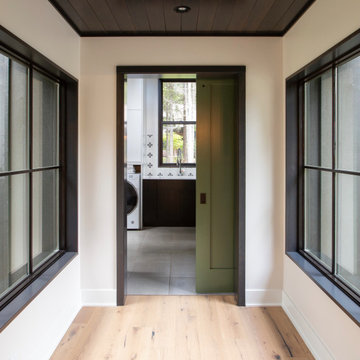
Working with repeat clients is always a dream! The had perfect timing right before the pandemic for their vacation home to get out city and relax in the mountains. This modern mountain home is stunning. Check out every custom detail we did throughout the home to make it a unique experience!
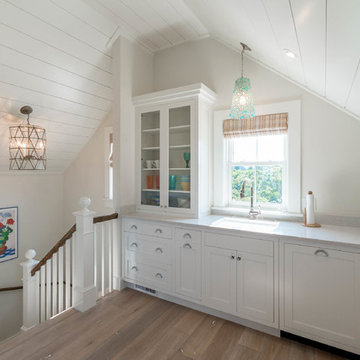
Foto di un ingresso o corridoio stile marinaro di medie dimensioni con pareti bianche, parquet chiaro, pavimento marrone, soffitto in perlinato e pareti in legno
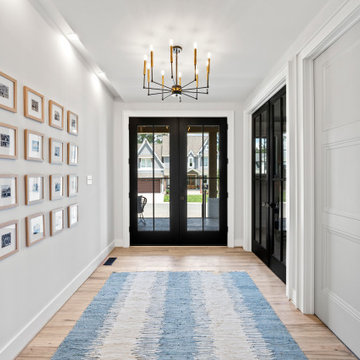
Idee per un ingresso minimal di medie dimensioni con pareti bianche, parquet chiaro, una porta a due ante e una porta nera
2.058 Foto di ingressi e corridoi con parquet chiaro
11