140 Foto di ingressi e corridoi con parquet chiaro e una porta verde
Filtra anche per:
Budget
Ordina per:Popolari oggi
81 - 100 di 140 foto
1 di 3
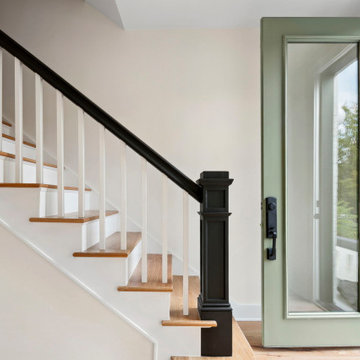
Townhouse Full Renovation
Immagine di un ingresso moderno con pareti beige, parquet chiaro, una porta singola e una porta verde
Immagine di un ingresso moderno con pareti beige, parquet chiaro, una porta singola e una porta verde
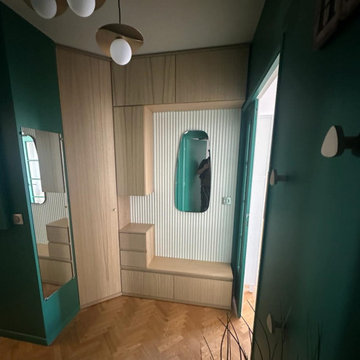
Projet d'optimisation d'une entrée. Les clients souhaitaient une entrée pour ranger toutes leur affaires, que rien ne traînent. Il fallait aussi trouver une solution pour ranger les BD sans qu'ils prennent trop de place. J'ai proposé un meuble sur mesure pour pouvoir ranger toutes les affaires d'une entrée (manteau, chaussures, vide-poche,accessoires, sac de sport....) et déporter les BD sur un couloir non exploité. J'ai proposé une ambiance cocon nature avec un vert de caractère pour mettre en valeur le parquet en point de hongrie. Un fond orac decor et des éléments de décoration aux formes organiques avec des touches laitonnées. L'objectif était d'agrandir visuellement cette pièce avec un effet wahou.
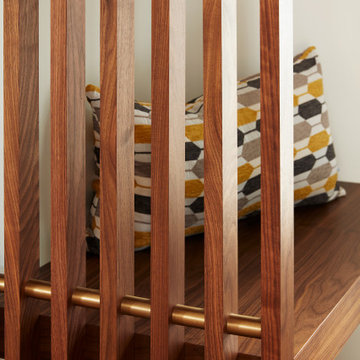
A floating walnut bench thoughtfully paired with a stylish slatted flyover wall, all elegantly supported by brass rods that provide a distinctive and accentuated detail to this ensemble
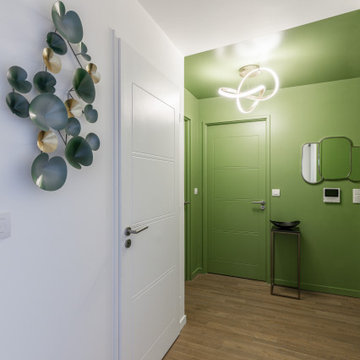
Une partie de l'entrée a été peinte en vert du sol au plafond créant une pièce dans la pièce, mais surtout un effet d'agrandissement
Esempio di un ingresso o corridoio boho chic di medie dimensioni con pareti verdi, parquet chiaro e una porta verde
Esempio di un ingresso o corridoio boho chic di medie dimensioni con pareti verdi, parquet chiaro e una porta verde
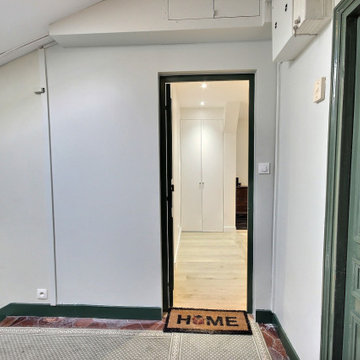
Foto di una porta d'ingresso minimalista di medie dimensioni con pareti bianche, parquet chiaro, una porta singola, una porta verde e travi a vista
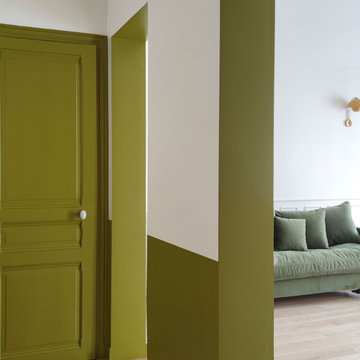
Une entrée forte en caractère et marquée par une teinte ocre olive qui a été appliquée en soubassement ainsi qu'en contour des passages qui mènent à la pièce de vie.
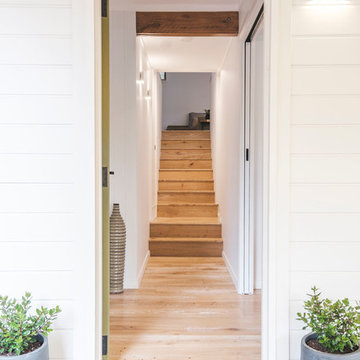
Esempio di un corridoio con pareti bianche, parquet chiaro, una porta singola e una porta verde
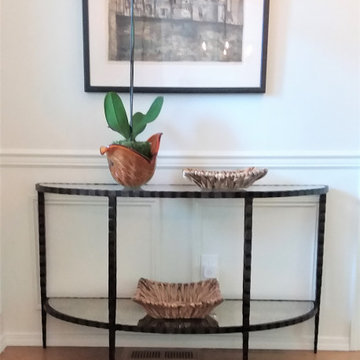
Metal & Glass demi-lune entry console
Immagine di un ingresso o corridoio contemporaneo di medie dimensioni con pareti bianche, parquet chiaro, una porta singola e una porta verde
Immagine di un ingresso o corridoio contemporaneo di medie dimensioni con pareti bianche, parquet chiaro, una porta singola e una porta verde

木のぬくもりが感じられる温かい雰囲気の家にぴったりな“無垢のドア”
天然素材の持つ美しさが無垢の壁材・床材と調和します♪
Immagine di un corridoio industriale di medie dimensioni con pareti beige, parquet chiaro, una porta singola, una porta verde, pavimento beige, travi a vista e boiserie
Immagine di un corridoio industriale di medie dimensioni con pareti beige, parquet chiaro, una porta singola, una porta verde, pavimento beige, travi a vista e boiserie
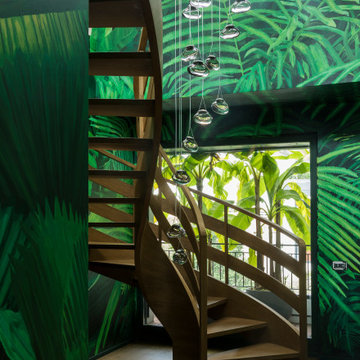
scala elicoidale in legno e decorazione a foresta sulle pareti
Immagine di un ingresso minimal di medie dimensioni con pareti verdi, parquet chiaro e una porta verde
Immagine di un ingresso minimal di medie dimensioni con pareti verdi, parquet chiaro e una porta verde
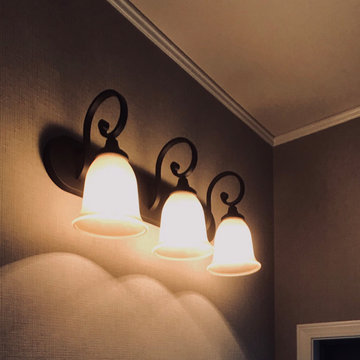
Idee per un grande corridoio scandinavo con pareti marroni, parquet chiaro, una porta singola, una porta verde, pavimento beige, soffitto in carta da parati e carta da parati
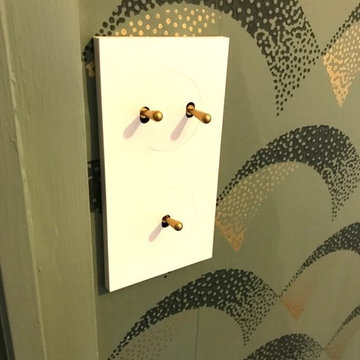
Conception et rénovation d'un appartement haussmannien.
Conception d'une cuisine en îlot
Recherche des ambiances de couleurs
Recherche des appareillages et équipements
Recherche de papier peint.
Travail sur la lumière et les couleurs
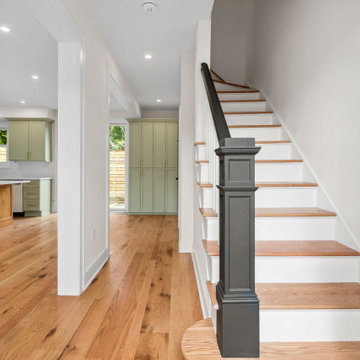
Townhouse Full Renovation
Esempio di un ingresso moderno con pareti beige, parquet chiaro, una porta singola e una porta verde
Esempio di un ingresso moderno con pareti beige, parquet chiaro, una porta singola e una porta verde
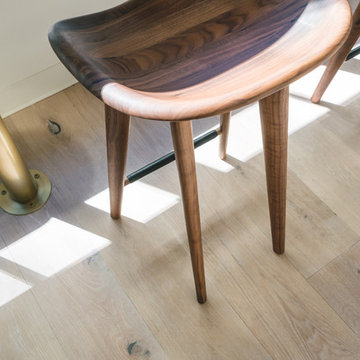
CommonGrounds is leading the evolution of the workplace away from long-term and stagnant to dynamic and sophisticated. Pioneers in shared workspace business, Common Grounds have designed human-centric workplaces in thriving markets with the latest technologies, services, and furnishings delivering more frictionless environments to drive the twenty-first-century workforces. Their latest location in downtown Portland Pearl is an old warehouse revived into this ultra-modern workspace with 2 custom finish Castle Bespoke Mainstreet Raw products embellishing the floors.
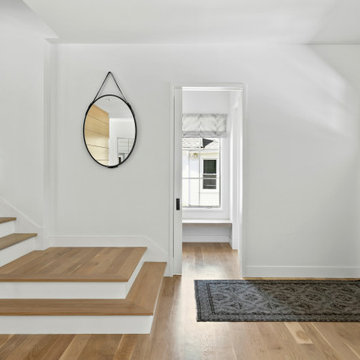
This new, custom home is designed to blend into the existing “Cottage City” neighborhood in Linden Hills. To accomplish this, we incorporated the “Gambrel” roof form, which is a barn-shaped roof that reduces the scale of a 2-story home to appear as a story-and-a-half. With a Gambrel home existing on either side, this is the New Gambrel on the Block.
This home has a traditional--yet fresh--design. The columns, located on the front porch, are of the Ionic Classical Order, with authentic proportions incorporated. Next to the columns is a light, modern, metal railing that stands in counterpoint to the home’s classic frame. This balance of traditional and fresh design is found throughout the home.
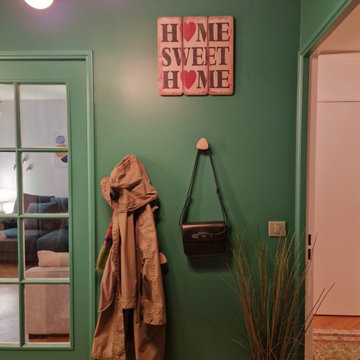
Projet d'optimisation d'une entrée. Les clients souhaitaient une entrée pour ranger toutes leur affaires, que rien ne traînent. Il fallait aussi trouver une solution pour ranger les BD sans qu'ils prennent trop de place. J'ai proposé un meuble sur mesure pour pouvoir ranger toutes les affaires d'une entrée (manteau, chaussures, vide-poche,accessoires, sac de sport....) et déporter les BD sur un couloir non exploité. J'ai proposé une ambiance cocon nature avec un vert de caractère pour mettre en valeur le parquet en point de hongrie. Un fond orac decor et des éléments de décoration aux formes organiques avec des touches laitonnées. L'objectif était d'agrandir visuellement cette pièce avec un effet wahou.
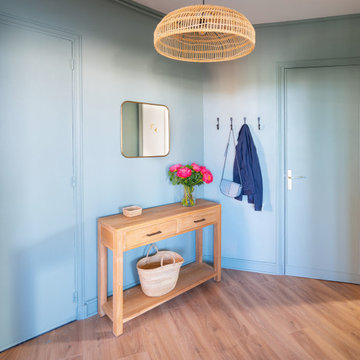
Pour cet appartement lumineux, qui se trouve dans un bâtiment qui fait l'angle entre deux rues, il fallait être créatif avec l'aménagement pour ne pas perdre d'espace. Nous avons ouvert le mur entre la cuisine et le séjour pour gagner en luminosité et pour créer un coin plus convivial. Dans la chambre, les murs en diagonale enfermaient la pièce. J'ai imaginé un tête de lit en forme triangulaire, ce qui crée l'impression de deux murs droits et qui cache une grande capacité de rangement. La cuisine et la salle de bains ont été entièrement remplacé et un nouveau parquet a été posé. Plusieurs meubles ont été dessiné sur mesure et fabriqué par un menuisier local.
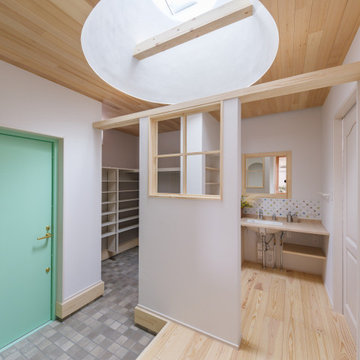
かわいいを取り入れた家づくりがいい。
無垢の床など自然素材を多めにシンプルに。
お気に入りの場所はちょっとした広くしたお風呂。
家族みんなで動線を考え、たったひとつ間取りにたどり着いた。
コンパクトだけど快適に暮らせるようなつくりを。
そんな理想を取り入れた建築計画を一緒に考えました。
そして、家族の想いがまたひとつカタチになりました。
家族構成:30代夫婦
施工面積: 132.9㎡(40.12坪)
竣工:2022年1月
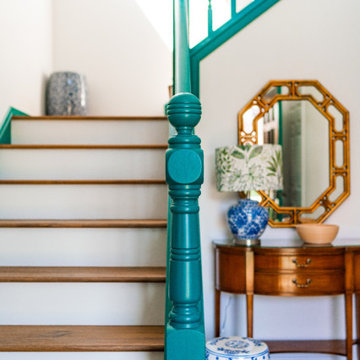
Esempio di un ingresso classico di medie dimensioni con pareti bianche, parquet chiaro, una porta singola, una porta verde, pavimento beige e soffitto a volta
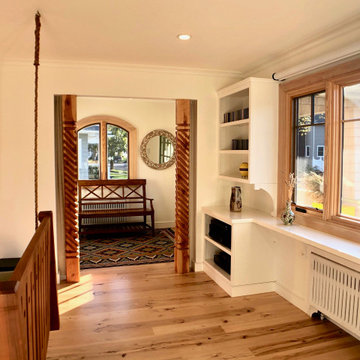
This playful and inviting living room provides lots of different seating choices in the expansive living area. Attention to detail is evident in the custom southwestern columns, built in seating, built in cabinets, reclaimed furniture, interior swing seat, wide plank hickory flooring, calming yet playful colors and a clean modern fireplace.
140 Foto di ingressi e corridoi con parquet chiaro e una porta verde
5