162 Foto di ingressi e corridoi con parquet chiaro e una porta rossa
Filtra anche per:
Budget
Ordina per:Popolari oggi
61 - 80 di 162 foto
1 di 3
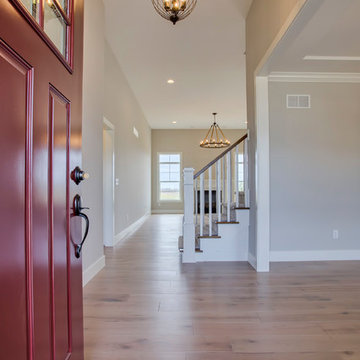
The 11' ceilings of this Cherrydale plan are welcoming and inviting to any guests at the front door.
Foto di un ingresso country di medie dimensioni con pareti grigie, parquet chiaro, una porta singola, una porta rossa e pavimento beige
Foto di un ingresso country di medie dimensioni con pareti grigie, parquet chiaro, una porta singola, una porta rossa e pavimento beige
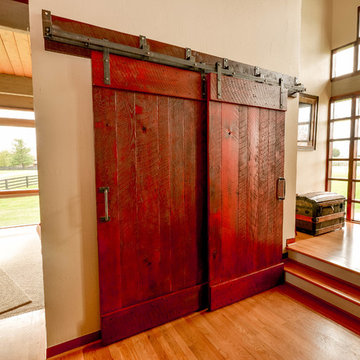
Idee per un piccolo ingresso minimal con pareti beige, parquet chiaro, una porta a due ante, una porta rossa e pavimento beige
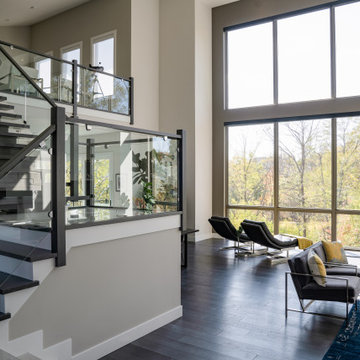
Wall of windows in a great room facing beautiful woods
Esempio di un ampio ingresso minimal con pareti bianche, parquet chiaro, una porta a pivot, una porta rossa e pavimento beige
Esempio di un ampio ingresso minimal con pareti bianche, parquet chiaro, una porta a pivot, una porta rossa e pavimento beige
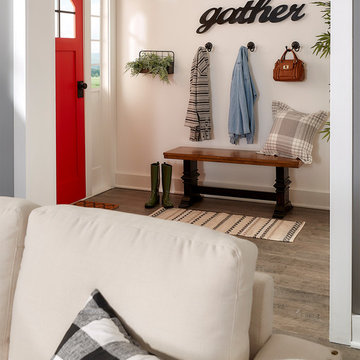
Our staged entryway with subtle classic farmhouse wall detailing/decals.
Foto di una piccola porta d'ingresso country con pareti bianche, parquet chiaro, una porta singola, una porta rossa e pavimento marrone
Foto di una piccola porta d'ingresso country con pareti bianche, parquet chiaro, una porta singola, una porta rossa e pavimento marrone
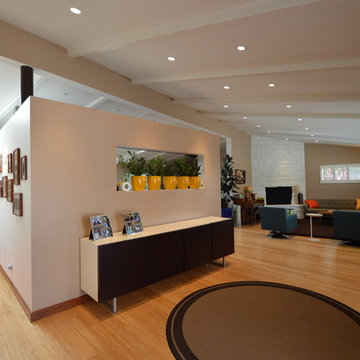
Jeff Jeannette, Jeannette Architects
Esempio di un ingresso moderno con pareti bianche, parquet chiaro e una porta rossa
Esempio di un ingresso moderno con pareti bianche, parquet chiaro e una porta rossa
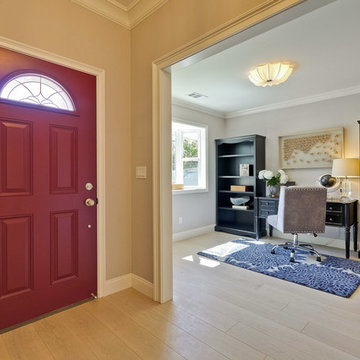
Ispirazione per una porta d'ingresso classica di medie dimensioni con pareti beige, parquet chiaro, una porta singola e una porta rossa
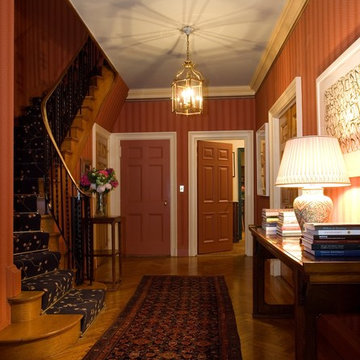
Custom dusky blue stair-runner with cherry blossoms provides a playful contrast to terra-cotta English moire wallpaper.
Esempio di un ingresso tradizionale di medie dimensioni con pareti multicolore, parquet chiaro, una porta singola e una porta rossa
Esempio di un ingresso tradizionale di medie dimensioni con pareti multicolore, parquet chiaro, una porta singola e una porta rossa
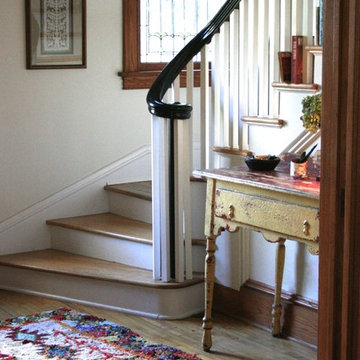
Debra Herdman
Foto di un ingresso boho chic di medie dimensioni con pareti bianche, parquet chiaro, una porta singola e una porta rossa
Foto di un ingresso boho chic di medie dimensioni con pareti bianche, parquet chiaro, una porta singola e una porta rossa
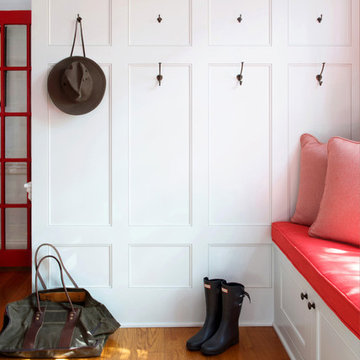
Photography by Andrea Cipriani Mecchi
Immagine di un ingresso chic di medie dimensioni con pareti bianche, parquet chiaro, una porta singola, una porta rossa e pavimento arancione
Immagine di un ingresso chic di medie dimensioni con pareti bianche, parquet chiaro, una porta singola, una porta rossa e pavimento arancione
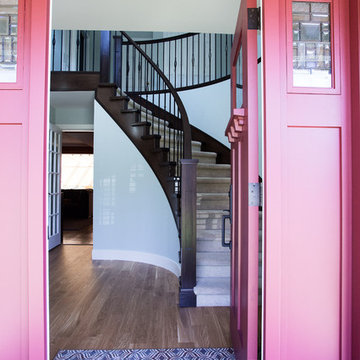
The living room, entryway, stairs and dining room were completely renovated in this home, freshening up a tired old space and giving new life to the entire house. The standout features of the renovation are the sweeping staircase, new stonework fireplace surround and custom mantle with built-in shelving.
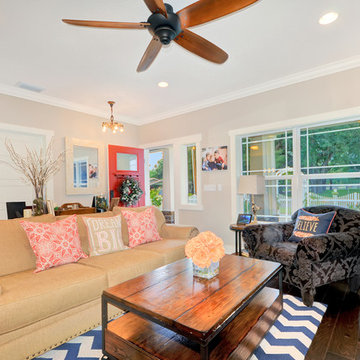
Photo by Fastpix
Foto di una porta d'ingresso stile americano di medie dimensioni con pareti beige, una porta singola, una porta rossa e parquet chiaro
Foto di una porta d'ingresso stile americano di medie dimensioni con pareti beige, una porta singola, una porta rossa e parquet chiaro
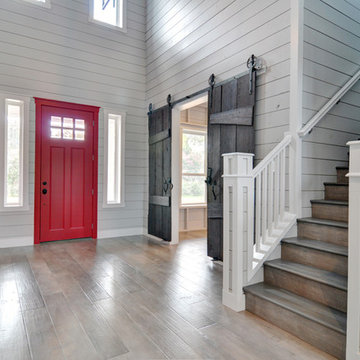
Ispirazione per un grande ingresso country con pareti grigie, parquet chiaro, una porta singola e una porta rossa
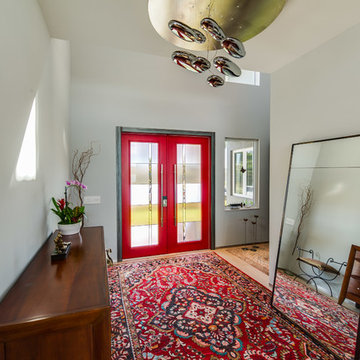
Front entryway with patterned rug and modern chandelier.
Banyan Photography
Esempio di una grande porta d'ingresso design con pareti grigie, parquet chiaro, una porta a due ante e una porta rossa
Esempio di una grande porta d'ingresso design con pareti grigie, parquet chiaro, una porta a due ante e una porta rossa
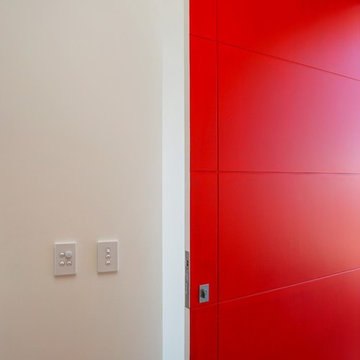
Jamie Cleary
Ispirazione per una porta d'ingresso country di medie dimensioni con pareti bianche, parquet chiaro, una porta singola e una porta rossa
Ispirazione per una porta d'ingresso country di medie dimensioni con pareti bianche, parquet chiaro, una porta singola e una porta rossa
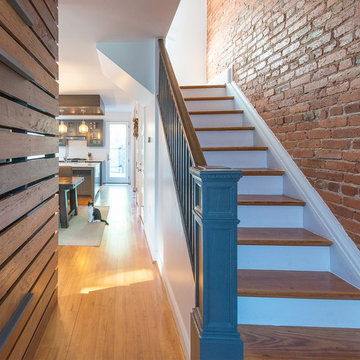
Complete gut renovation of a hundred year old brick rowhouse to create a modern aesthetic and open floor plan . . . and extra space for the craft brew operation. Photography: Katherine Ma, Studio by MAK
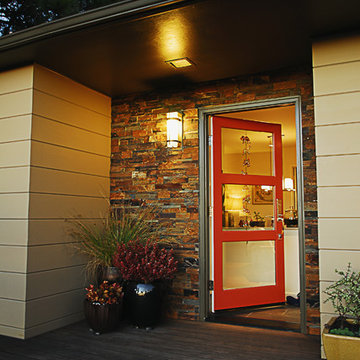
Adrienne Link Newton
Ispirazione per una porta d'ingresso moderna di medie dimensioni con pareti beige, parquet chiaro, una porta singola e una porta rossa
Ispirazione per una porta d'ingresso moderna di medie dimensioni con pareti beige, parquet chiaro, una porta singola e una porta rossa
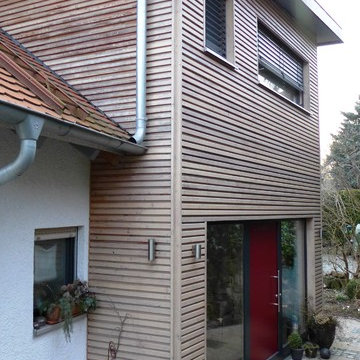
Fotos von natürlich-baubio-logisch GmbH
Das 20 Jahre altes Bestandsgebäude wurde mit einem Zwerchhausanbau erweitert. Das Walmdach wurde entfernt und durch ein ökologisch gedämmtes Satteldach ersetzt. Hierdurch entstand eine Wohnraumerweiterung, die den Eingangsbereich großzügig entspannt. Die Bestandsheizung wurde durch eine Solaranlage ergänzt und die Energieautarkie mit einer Photovoltaikanlage gefördert. Der Innenausbau wurde mit rein ökologischen Baustoffen und Naturfarben ausgeführt und zum Teil in Eigenleistung vollbracht.
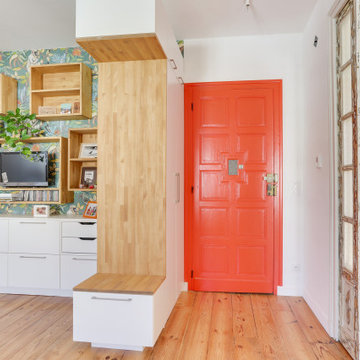
Ouverture des volumes, simplification des circulations, mise en valeur de la belle luminosité
Ispirazione per un ingresso o corridoio classico di medie dimensioni con parquet chiaro, una porta singola e una porta rossa
Ispirazione per un ingresso o corridoio classico di medie dimensioni con parquet chiaro, una porta singola e una porta rossa
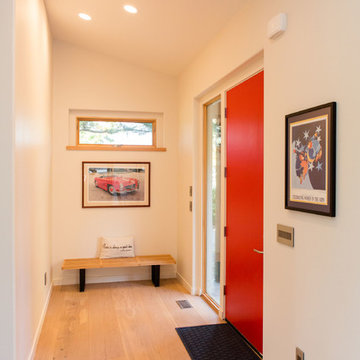
Overlooking the garden and Stafford Hills, this modern beauty boasts of all things contemporary. With sleek lines and extensive vaulted ceilings throughout, this 2 level, 3 bedroom custom home enjoys wide open living spaces, both inside and out.
The spacious main floor living plan includes large windows and skylights for abundant light and vaulted ceilings can be found in the kitchen, dining, great room, foyer, office, master bedroom and master bath.
The large master bathroom is a luxury in and of itself. Ample opportunities for relaxation can be found with the freestanding soaking tub with views, heated towel rack and curbless walk-in shower with seat and niches.
The 593 square foot covered patio and sun deck complete the home, allowing for outdoor living at its finest.
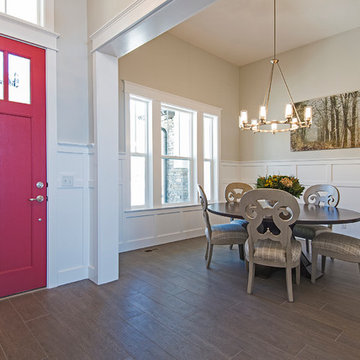
Immagine di un ingresso stile americano di medie dimensioni con pareti beige, parquet chiaro, una porta singola e una porta rossa
162 Foto di ingressi e corridoi con parquet chiaro e una porta rossa
4