1.331 Foto di ingressi e corridoi con parquet chiaro e una porta in legno scuro
Filtra anche per:
Budget
Ordina per:Popolari oggi
81 - 100 di 1.331 foto
1 di 3
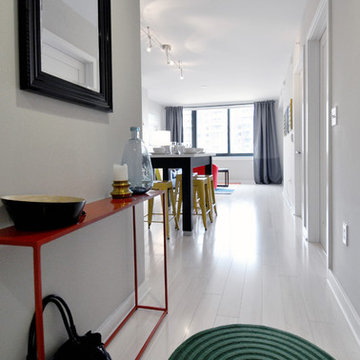
Lisa Garcia Architecture + Interior Design
Idee per un piccolo ingresso minimalista con pareti grigie, parquet chiaro, una porta singola e una porta in legno scuro
Idee per un piccolo ingresso minimalista con pareti grigie, parquet chiaro, una porta singola e una porta in legno scuro
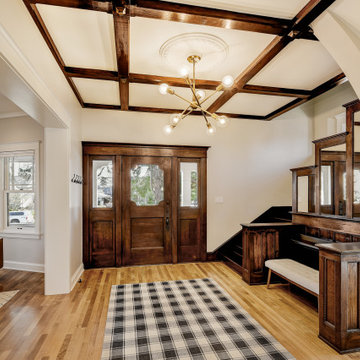
Photograph by Travis Peterson.
Esempio di un grande ingresso stile americano con pareti bianche, parquet chiaro, una porta singola e una porta in legno scuro
Esempio di un grande ingresso stile americano con pareti bianche, parquet chiaro, una porta singola e una porta in legno scuro
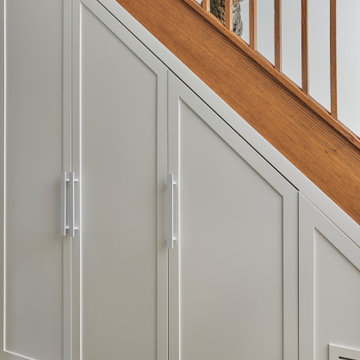
This staircase is situated in front of the entry door and acts as part of the foyer/hallway space. Space underneath a staircase doesn't have to be considered wasted space. With proper planing and a great carpenter, what was once awkward unusable space has become organized functional storage for outdoor clothing, shoes and outerwear accessories.
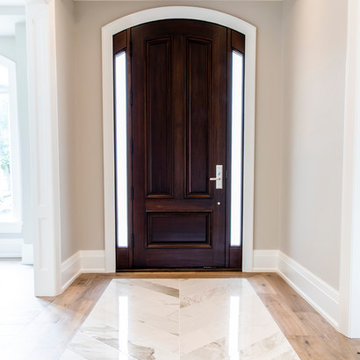
aia photography
Immagine di un corridoio chic di medie dimensioni con pareti beige, parquet chiaro, una porta singola, una porta in legno scuro e pavimento marrone
Immagine di un corridoio chic di medie dimensioni con pareti beige, parquet chiaro, una porta singola, una porta in legno scuro e pavimento marrone
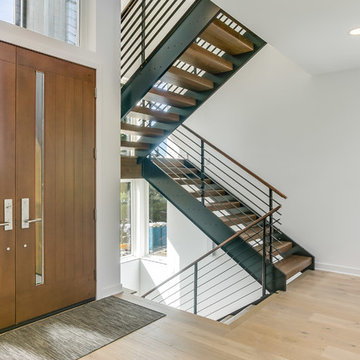
In our Contemporary Bellevue Residence we wanted the aesthetic to be clean and bright. This is a similar plan to our Victoria Crest home with a few changes and different design elements. Areas of focus; large open kitchen with waterfall countertops and awning upper flat panel cabinets, elevator, interior and exterior fireplaces, floating flat panel vanities in bathrooms, home theater room, large master suite and rooftop deck.
Photo Credit: Layne Freedle
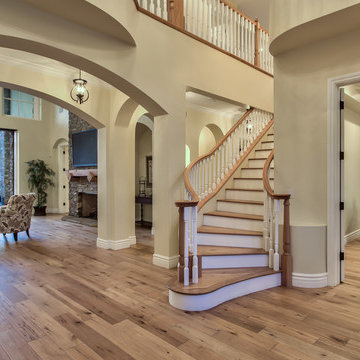
Esempio di un ingresso o corridoio country con pareti beige, parquet chiaro, una porta a due ante e una porta in legno scuro
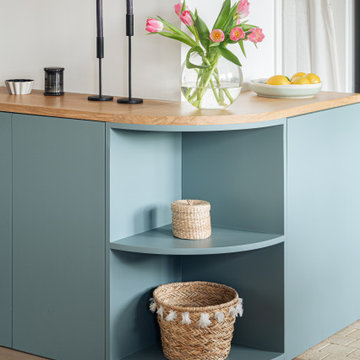
Zoom sur le meuble d'entrée marquant la transition avec l'espace cuisine
Ispirazione per un ingresso nordico di medie dimensioni con pareti blu, parquet chiaro, una porta singola e una porta in legno scuro
Ispirazione per un ingresso nordico di medie dimensioni con pareti blu, parquet chiaro, una porta singola e una porta in legno scuro
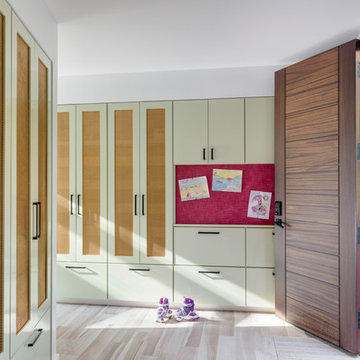
TEAM
Architect: LDa Architecture & Interiors
Interior Design: LDa Architecture & Interiors
Builder: Denali Construction
Landscape Architect: Michelle Crowley Landscape Architecture
Photographer: Greg Premru Photography

Très belle réalisation d'une Tiny House sur Lacanau fait par l’entreprise Ideal Tiny.
A la demande du client, le logement a été aménagé avec plusieurs filets LoftNets afin de rentabiliser l’espace, sécuriser l’étage et créer un espace de relaxation suspendu permettant de converser un maximum de luminosité dans la pièce.
Références : Deux filets d'habitation noirs en mailles tressées 15 mm pour la mezzanine et le garde-corps à l’étage et un filet d'habitation beige en mailles tressées 45 mm pour la terrasse extérieure.

Entry foyer with millwork storage
Foto di un ingresso contemporaneo di medie dimensioni con pareti bianche, parquet chiaro, una porta a pivot, una porta in legno scuro e pavimento marrone
Foto di un ingresso contemporaneo di medie dimensioni con pareti bianche, parquet chiaro, una porta a pivot, una porta in legno scuro e pavimento marrone
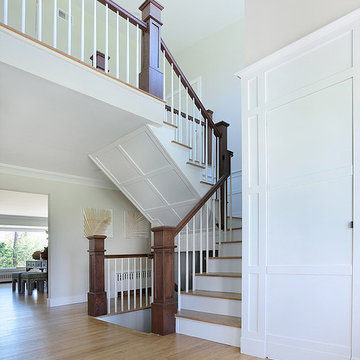
we added a second floor to this 1950's ranch thereby adding this modern farm house style open staircase. white recessed paneling adorns the walls and ceiling down to the open basement and bedrooms above. the floors are wide plank new white oak.
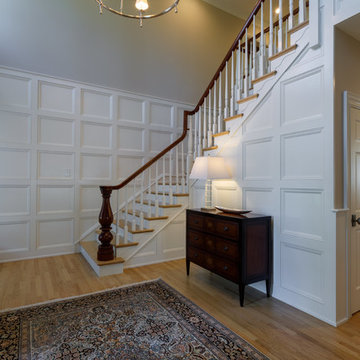
Complete renovation of a colonial home in Villanova. We installed custom millwork, moulding and coffered ceilings throughout the house. The stunning two-story foyer features custom millwork and moulding with raised panels, and mahogany stair rail and front door. The brand-new kitchen has a clean look with black granite counters and a European, crackled blue subway tile back splash. The large island has seating and storage. The master bathroom is a classic gray, with Carrera marble floors and a unique Carrera marble shower.
RUDLOFF Custom Builders has won Best of Houzz for Customer Service in 2014, 2015 2016 and 2017. We also were voted Best of Design in 2016, 2017 and 2018, which only 2% of professionals receive. Rudloff Custom Builders has been featured on Houzz in their Kitchen of the Week, What to Know About Using Reclaimed Wood in the Kitchen as well as included in their Bathroom WorkBook article. We are a full service, certified remodeling company that covers all of the Philadelphia suburban area. This business, like most others, developed from a friendship of young entrepreneurs who wanted to make a difference in their clients’ lives, one household at a time. This relationship between partners is much more than a friendship. Edward and Stephen Rudloff are brothers who have renovated and built custom homes together paying close attention to detail. They are carpenters by trade and understand concept and execution. RUDLOFF CUSTOM BUILDERS will provide services for you with the highest level of professionalism, quality, detail, punctuality and craftsmanship, every step of the way along our journey together.
Specializing in residential construction allows us to connect with our clients early in the design phase to ensure that every detail is captured as you imagined. One stop shopping is essentially what you will receive with RUDLOFF CUSTOM BUILDERS from design of your project to the construction of your dreams, executed by on-site project managers and skilled craftsmen. Our concept: envision our client’s ideas and make them a reality. Our mission: CREATING LIFETIME RELATIONSHIPS BUILT ON TRUST AND INTEGRITY.
Photo Credit: JMB Photoworks

Sunny Daze Photography
Esempio di un ingresso minimal con pareti nere, parquet chiaro, una porta singola, una porta in legno scuro e pavimento marrone
Esempio di un ingresso minimal con pareti nere, parquet chiaro, una porta singola, una porta in legno scuro e pavimento marrone

Seamus Payne
Foto di un corridoio country con pareti bianche, parquet chiaro, una porta a due ante, una porta in legno scuro e pavimento beige
Foto di un corridoio country con pareti bianche, parquet chiaro, una porta a due ante, una porta in legno scuro e pavimento beige
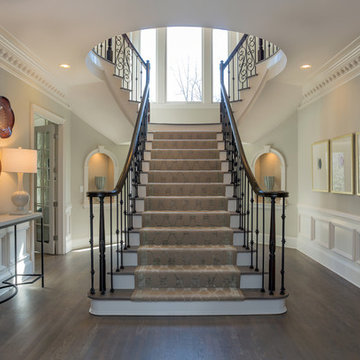
The designers bring harmony to the home’s interior architecture with color. They choose a calming pallet of a warm grey with light lavender accents. The existing dark hardwood floors are lime washed then stained grey. Elaborate molding, chair rail and trim are painted the same pale color as the ceiling. The soft palette tames the ornate architectural accents and creates an environment that is refined and meditative.
A Bonisolli Photography
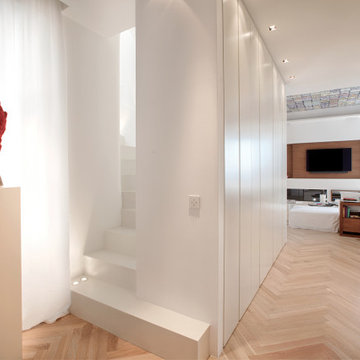
Sulla sinistra una scultura di Paolo Sandulli in terracotta e spugna marina.
Le scale in resina bianca (Warm Collection di Kerakoll) che portano al terrazzo, sono state pensate come un monolite bianco che fondendosi con le pareti diventano leggere e quasi eteree.
L’ingresso si sviluppa con una doppia fila di armadi contenitori con ante a tutt’altezza a creare un cono visivo che si apre nel living e sul mare.

Idee per un'ampia porta d'ingresso minimalista con una porta a pivot, una porta in legno scuro, parquet chiaro e pavimento marrone

Ann Parris
Foto di un ingresso con anticamera country con pareti bianche, parquet chiaro, una porta singola, una porta in legno scuro e pavimento marrone
Foto di un ingresso con anticamera country con pareti bianche, parquet chiaro, una porta singola, una porta in legno scuro e pavimento marrone
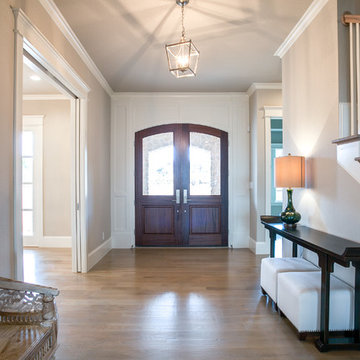
Ariana with ANM Photography
Idee per un grande ingresso chic con pareti grigie, parquet chiaro, una porta a due ante e una porta in legno scuro
Idee per un grande ingresso chic con pareti grigie, parquet chiaro, una porta a due ante e una porta in legno scuro
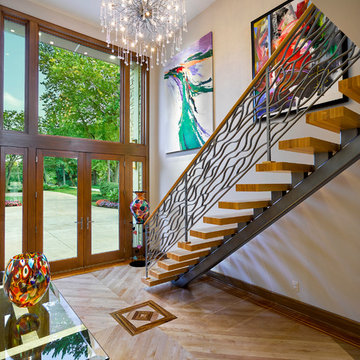
Contemporary two story entrance foyer to a residence in Bay Village, Ohio. Maple wood floors with zebra wood details and inlay. Custom iron and maple stair way.
Photographer: Bill Web
1.331 Foto di ingressi e corridoi con parquet chiaro e una porta in legno scuro
5