668 Foto di ingressi e corridoi con parquet chiaro e pavimento grigio
Filtra anche per:
Budget
Ordina per:Popolari oggi
101 - 120 di 668 foto
1 di 3
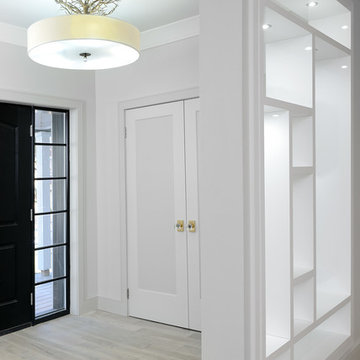
Esempio di un ingresso tradizionale di medie dimensioni con pareti bianche, parquet chiaro, una porta singola, una porta nera e pavimento grigio
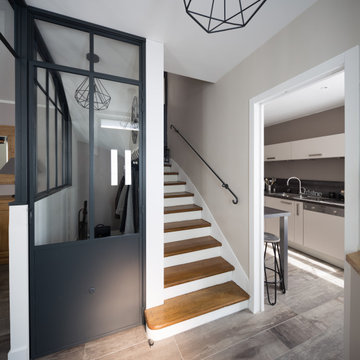
ENTREE - Vue sur le dégagement, l'escalier et sa rampe en métal sur-mesure et sur la cuisine © Hugo Hébrard - www.hugohebrard.com
Idee per un ingresso con anticamera minimal di medie dimensioni con pareti grigie, parquet chiaro, una porta nera e pavimento grigio
Idee per un ingresso con anticamera minimal di medie dimensioni con pareti grigie, parquet chiaro, una porta nera e pavimento grigio
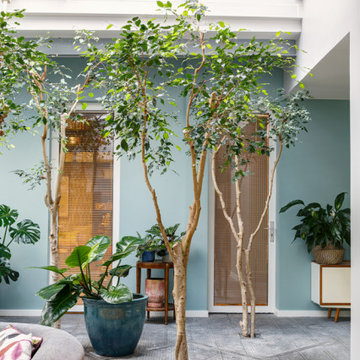
Le projet Lafayette est un projet extraordinaire. Un Loft, en plein coeur de Paris, aux accents industriels qui baigne dans la lumière grâce à son immense verrière.
Nous avons opéré une rénovation partielle pour ce magnifique loft de 200m2. La raison ? Il fallait rénover les pièces de vie et les chambres en priorité pour permettre à nos clients de s’installer au plus vite. C’est pour quoi la rénovation sera complétée dans un second temps avec le changement des salles de bain.
Côté esthétique, nos clients souhaitaient préserver l’originalité et l’authenticité de ce loft tout en le remettant au goût du jour.
L’exemple le plus probant concernant cette dualité est sans aucun doute la cuisine. D’un côté, on retrouve un côté moderne et neuf avec les caissons et les façades signés Ikea ainsi que le plan de travail sur-mesure en verre laqué blanc. D’un autre, on perçoit un côté authentique avec les carreaux de ciment sur-mesure au sol de Mosaïc del Sur ; ou encore avec ce bar en bois noir qui siège entre la cuisine et la salle à manger. Il s’agit d’un meuble chiné par nos clients que nous avons intégré au projet pour augmenter le côté authentique de l’intérieur.
A noter que la grandeur de l’espace a été un véritable challenge technique pour nos équipes. Elles ont du échafauder sur plusieurs mètres pour appliquer les peintures sur les murs. Ces dernières viennent de Farrow & Ball et ont fait l’objet de recommandations spéciales d’une coloriste.
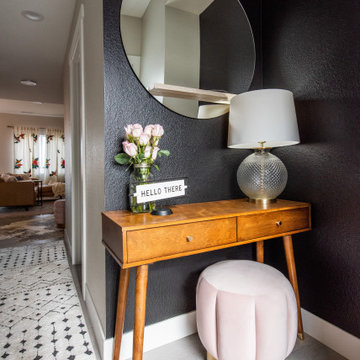
Ispirazione per un piccolo ingresso moderno con pareti nere, parquet chiaro, una porta singola e pavimento grigio
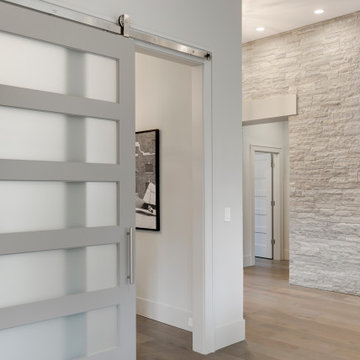
Esempio di un ingresso moderno di medie dimensioni con pareti grigie, parquet chiaro, una porta singola, una porta in metallo e pavimento grigio
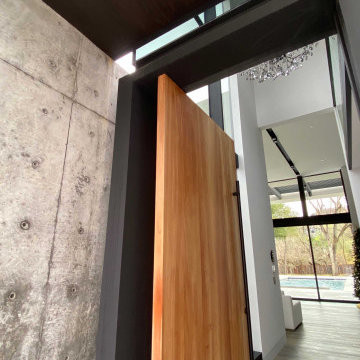
Immagine di un ingresso minimal di medie dimensioni con pareti bianche, parquet chiaro, una porta a pivot, una porta in legno bruno e pavimento grigio
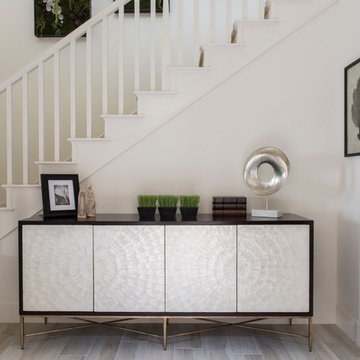
Foto di una porta d'ingresso design di medie dimensioni con pareti bianche, parquet chiaro, una porta singola e pavimento grigio
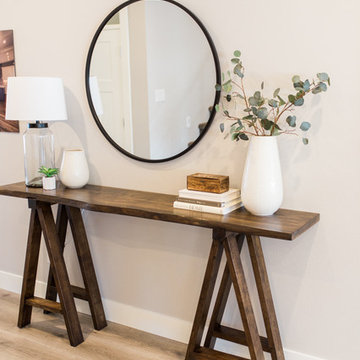
Teryn Rae Photography
Foto di un grande corridoio chic con pareti grigie, parquet chiaro, una porta singola, una porta in legno bruno e pavimento grigio
Foto di un grande corridoio chic con pareti grigie, parquet chiaro, una porta singola, una porta in legno bruno e pavimento grigio
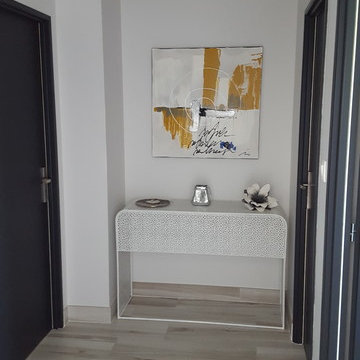
Esempio di un piccolo ingresso o corridoio design con pareti grigie, parquet chiaro e pavimento grigio
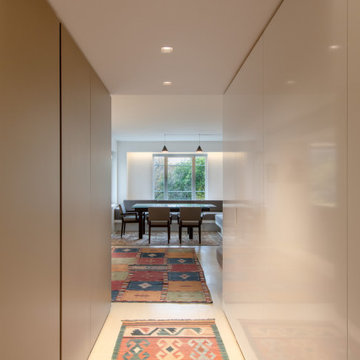
The existing entry was very dark. Recessed lights were added. Complementing the custom metallic-colored millwork, a wall of glossy white panels bounces light, making the space feel brighter, and hides two 'hidden' doors to a coat closet and a small office closet.
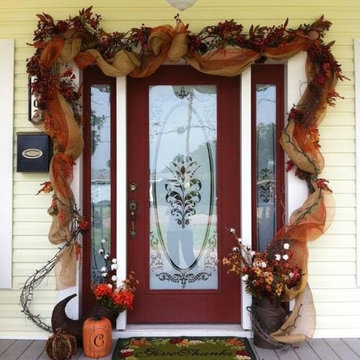
Foto di una porta d'ingresso chic di medie dimensioni con pareti gialle, parquet chiaro, una porta singola, una porta rossa e pavimento grigio
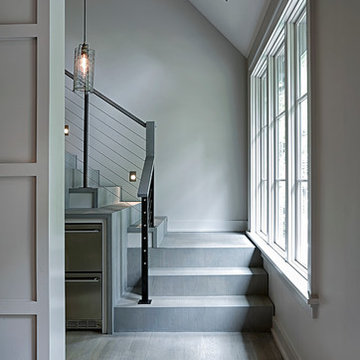
Idee per un ingresso o corridoio moderno di medie dimensioni con pareti grigie, parquet chiaro e pavimento grigio
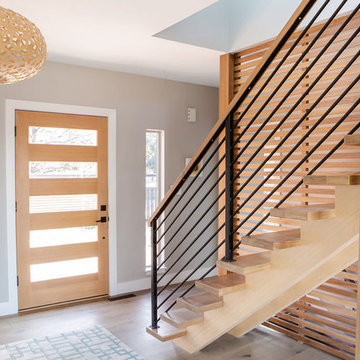
These wonderful clients returned to us for their newest home remodel adventure. Their newly purchased custom built 1970s modern ranch sits in one of the loveliest neighborhoods south of the city but the current conditions of the home were out-dated and not so lovely. Upon entering the front door through the court you were greeted abruptly by a very boring staircase and an excessive number of doors. Just to the left of the double door entry was a large slider and on your right once inside the home was a soldier line up of doors. This made for an uneasy and uninviting entry that guests would quickly forget and our clients would often avoid. We also had our hands full in the kitchen. The existing space included many elements that felt out of place in a modern ranch including a rustic mountain scene backsplash, cherry cabinets with raised panel and detailed profile, and an island so massive you couldn’t pass a drink across the stone. Our design sought to address the functional pain points of the home and transform the overall aesthetic into something that felt like home for our clients.
For the entry, we re-worked the front door configuration by switching from the double door to a large single door with side lights. The sliding door next to the main entry door was replaced with a large window to eliminate entry door confusion. In our re-work of the entry staircase, guesta are now greeted into the foyer which features the Coral Pendant by David Trubridge. Guests are drawn into the home by stunning views of the front range via the large floor-to-ceiling glass wall in the living room. To the left, the staircases leading down to the basement and up to the master bedroom received a massive aesthetic upgrade. The rebuilt 2nd-floor staircase has a center spine with wood rise and run appearing to float upwards towards the master suite. A slatted wall of wood separates the two staircases which brings more light into the basement stairwell. Black metal railings add a stunning contrast to the light wood.
Other fabulous upgrades to this home included new wide plank flooring throughout the home, which offers both modernity and warmth. The once too-large kitchen island was downsized to create a functional focal point that is still accessible and intimate. The old dark and heavy kitchen cabinetry was replaced with sleek white cabinets, brightening up the space and elevating the aesthetic of the entire room. The kitchen countertops are marble look quartz with dramatic veining that offers an artistic feature behind the range and across all horizontal surfaces in the kitchen. As a final touch, cascading island pendants were installed which emphasize the gorgeous ceiling vault and provide warm feature lighting over the central point of the kitchen.
This transformation reintroduces light and simplicity to this gorgeous home, and we are so happy that our clients can reap the benefits of this elegant and functional design for years to come.
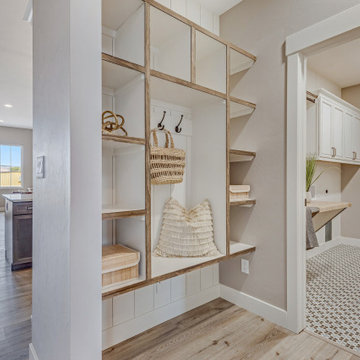
Ispirazione per un ingresso con anticamera american style di medie dimensioni con pareti grigie, parquet chiaro, pavimento grigio, travi a vista e pareti in perlinato
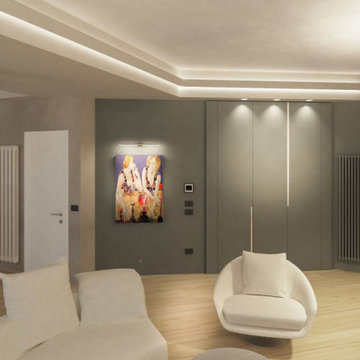
un mobile perfettamente inglobato con il muro, nasconde un guardaroba ed un ripostiglio, sulla destra del muro, grigio, un pannello apribile dello stesso colore, cela alla vista una serie di piccoli quadri elettrici.

This stunning home showcases the signature quality workmanship and attention to detail of David Reid Homes.
Architecturally designed, with 3 bedrooms + separate media room, this home combines contemporary styling with practical and hardwearing materials, making for low-maintenance, easy living built to last.
Positioned for all-day sun, the open plan living and outdoor room - complete with outdoor wood burner - allow for the ultimate kiwi indoor/outdoor lifestyle.
The striking cladding combination of dark vertical panels and rusticated cedar weatherboards, coupled with the landscaped boardwalk entry, give this single level home strong curbside appeal.
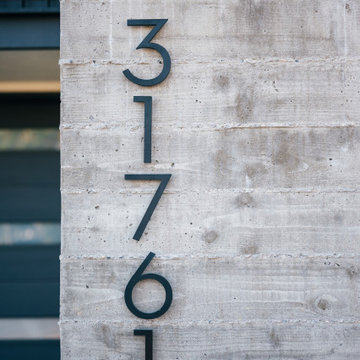
vertical modern house numbers at board formed concrete entry wall
Immagine di una porta d'ingresso moderna di medie dimensioni con pareti grigie, parquet chiaro, una porta singola, una porta nera e pavimento grigio
Immagine di una porta d'ingresso moderna di medie dimensioni con pareti grigie, parquet chiaro, una porta singola, una porta nera e pavimento grigio
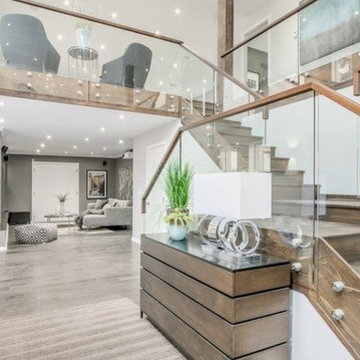
Immagine di un grande ingresso design con pareti bianche, parquet chiaro, una porta a due ante, una porta in legno bruno e pavimento grigio
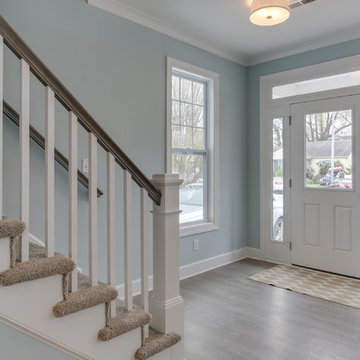
Ispirazione per un ingresso costiero di medie dimensioni con pareti blu, parquet chiaro, una porta singola e pavimento grigio
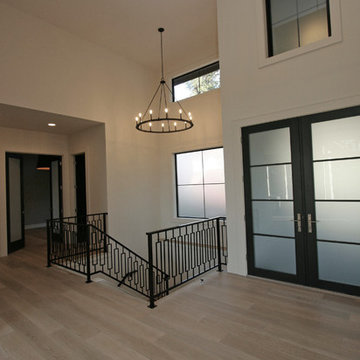
Idee per una porta d'ingresso chic di medie dimensioni con pareti bianche, parquet chiaro, una porta a due ante, una porta nera e pavimento grigio
668 Foto di ingressi e corridoi con parquet chiaro e pavimento grigio
6