33 Foto di ingressi e corridoi con parquet chiaro e pavimento arancione
Filtra anche per:
Budget
Ordina per:Popolari oggi
21 - 33 di 33 foto
1 di 3
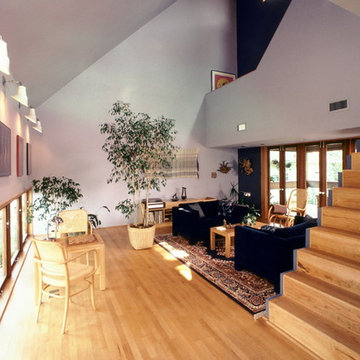
Maris/Semel
Immagine di un ingresso minimal di medie dimensioni con pareti blu, parquet chiaro, una porta singola, una porta blu e pavimento arancione
Immagine di un ingresso minimal di medie dimensioni con pareti blu, parquet chiaro, una porta singola, una porta blu e pavimento arancione
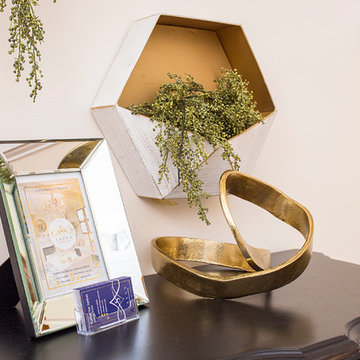
Krystle Chanel Photography
Idee per un piccolo ingresso tradizionale con pareti beige, parquet chiaro, una porta singola, una porta bianca e pavimento arancione
Idee per un piccolo ingresso tradizionale con pareti beige, parquet chiaro, una porta singola, una porta bianca e pavimento arancione
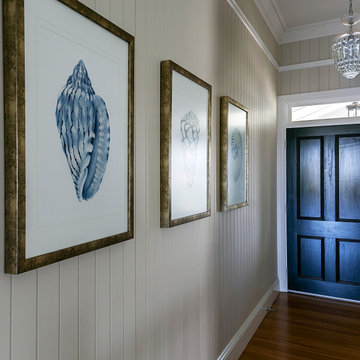
Main entrance first impressions. A trilogy of framed artwork with antiqued brass frames to create a classic timelessness of the Queenslander style home
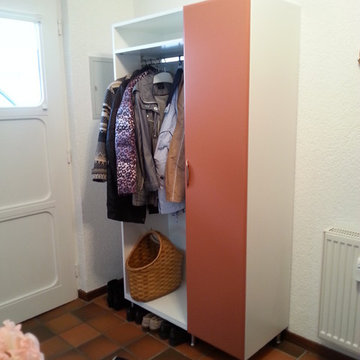
Ispirazione per un piccolo ingresso o corridoio chic con pareti bianche, parquet chiaro e pavimento arancione
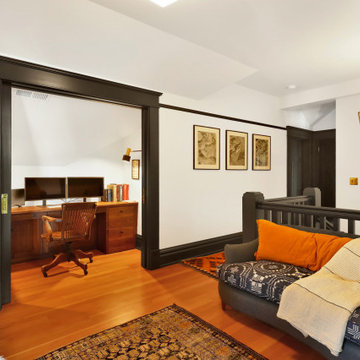
1400 square foot addition and remodel of historic craftsman home to include new garage, accessory dwelling unit and outdoor living space
Idee per un grande ingresso o corridoio stile americano con pareti bianche, parquet chiaro e pavimento arancione
Idee per un grande ingresso o corridoio stile americano con pareti bianche, parquet chiaro e pavimento arancione
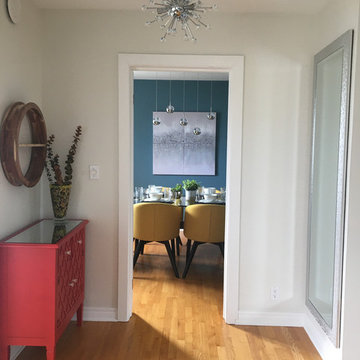
A newly furnished space for these clients that split their time between the Sunshine State and Cape Breton Island. Fresh design for this once empty space now filled with a pulled together soothing contemporary style. It all started with the chartreuse coloured chairs in the dining room then I added the moody blue dark paint on the walls, contemporary art, elegant lighting and a graphic rug in the living room. This space totally suits the homeowner. Ready for memories and enjoying company with family and friends!
It’s a pallet of deep blues, grey’s, white and a mix of yellow to bring it all together for a relaxing space. It’s always fun to help my clients create a vision for their living space that reflects their taste and style.
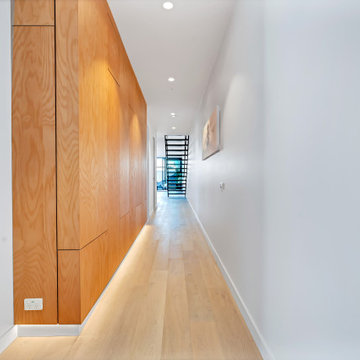
Esempio di un corridoio minimal di medie dimensioni con pareti bianche, pavimento arancione, pareti in legno, una porta a pivot, parquet chiaro e una porta nera
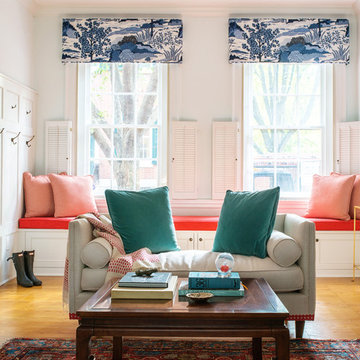
Photography by Andrea Cipriani Mecchi
Idee per un ingresso tradizionale di medie dimensioni con pareti bianche, parquet chiaro, una porta singola, una porta rossa e pavimento arancione
Idee per un ingresso tradizionale di medie dimensioni con pareti bianche, parquet chiaro, una porta singola, una porta rossa e pavimento arancione
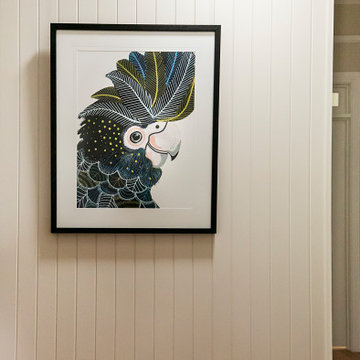
This was a blank wall of the hallway which was in front of the entry to the main living, dining and kitchen open plan. This artwork was a stunning addition which complimented all the other accessories around it and added some subtle colour. It became a focal point rather than a blank wall.
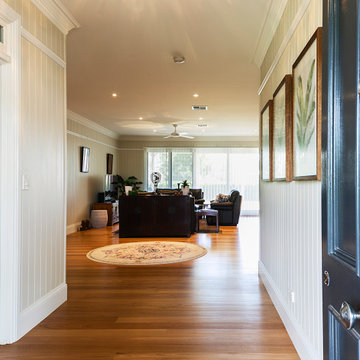
This house underwent an extensive renovation where the space under roof doubled in size. This left the clients unsure how to furnish and decorate these spaces and define zones. We used many pieces they had collected when they lived overseas and added new pieces to create an eclectic style.
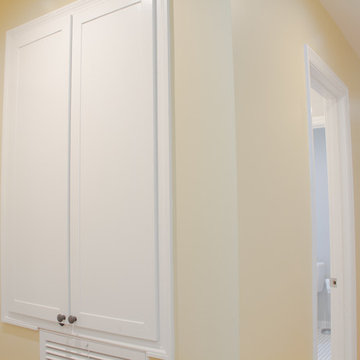
Reconfigured doorway entries, and the original master bedroom & bath, allowed for a new master suite addition as well as an access point to the backyard. The requirement of a new air conditioning handling unit enabled creative solutions to be applied to a planned custom linen closet.
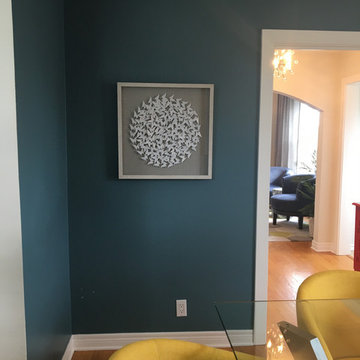
A newly furnished space for these clients that split their time between the Sunshine State and Cape Breton Island. Fresh design for this once empty space now filled with a pulled together soothing contemporary style. It all started with the chartreuse coloured chairs in the dining room then I added the moody blue dark paint on the walls, contemporary art, elegant lighting and a graphic rug in the living room. This space totally suits the homeowner. Ready for memories and enjoying company with family and friends!
It’s a pallet of deep blues, grey’s, white and a mix of yellow to bring it all together for a relaxing space. It’s always fun to help my clients create a vision for their living space that reflects their taste and style.
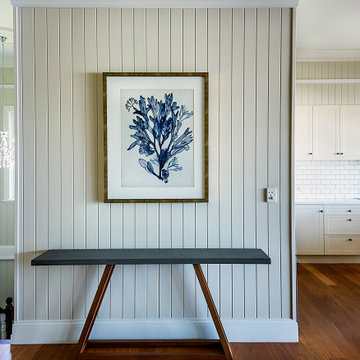
This was a bit of a space of no purpose which came about from the extensive renovation and expanding creating an open plan space from the main entrance, stairwell to downstairs, kitchen, dining and living. We created purpose by adding a custom console table and large framed artwork.
33 Foto di ingressi e corridoi con parquet chiaro e pavimento arancione
2