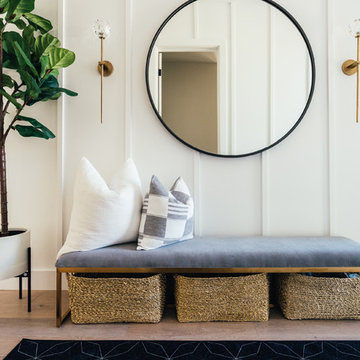30.564 Foto di ingressi e corridoi con parquet chiaro e pavimento alla veneziana
Filtra anche per:
Budget
Ordina per:Popolari oggi
41 - 60 di 30.564 foto
1 di 3
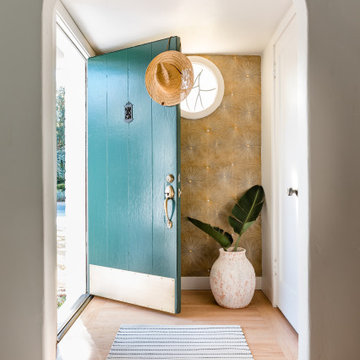
Bright blue and gold accents create a welcoming entry way to our Hollywood bungalow. Check out that gold statement wall paper!
Immagine di una porta d'ingresso stile marinaro con pareti con effetto metallico, parquet chiaro, una porta singola, una porta blu e pavimento beige
Immagine di una porta d'ingresso stile marinaro con pareti con effetto metallico, parquet chiaro, una porta singola, una porta blu e pavimento beige
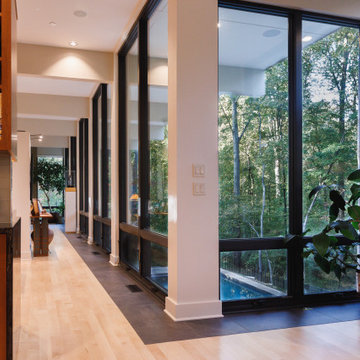
Esempio di un grande ingresso o corridoio minimal con pareti bianche, parquet chiaro e pavimento beige
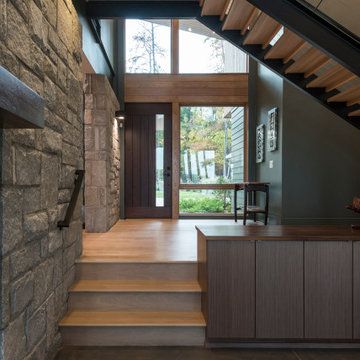
We designed this 3,162 square foot home for empty-nesters who love lake life. Functionally, the home accommodates multiple generations. Elderly in-laws stay for prolonged periods, and the homeowners are thinking ahead to their own aging in place. This required two master suites on the first floor. Accommodations were made for visiting children upstairs. Aside from the functional needs of the occupants, our clients desired a home which maximizes indoor connection to the lake, provides covered outdoor living, and is conducive to entertaining. Our concept celebrates the natural surroundings through materials, views, daylighting, and building massing.
We placed all main public living areas along the rear of the house to capitalize on the lake views while efficiently stacking the bedrooms and bathrooms in a two-story side wing. Secondary support spaces are integrated across the front of the house with the dramatic foyer. The front elevation, with painted green and natural wood siding and soffits, blends harmoniously with wooded surroundings. The lines and contrasting colors of the light granite wall and silver roofline draws attention toward the entry and through the house to the real focus: the water. The one-story roof over the garage and support spaces takes flight at the entry, wraps the two-story wing, turns, and soars again toward the lake as it approaches the rear patio. The granite wall extending from the entry through the interior living space is mirrored along the opposite end of the rear covered patio. These granite bookends direct focus to the lake.
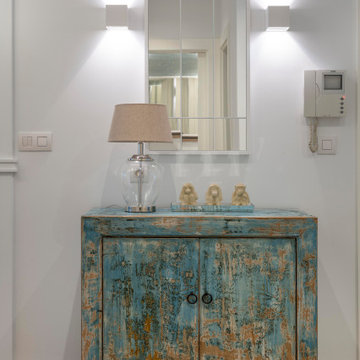
Proyecto de decoración de reforma integral de vivienda: Sube Interiorismo, Bilbao.
Fotografía Erlantz Biderbost
Foto di un piccolo ingresso o corridoio chic con pareti bianche, parquet chiaro e pavimento marrone
Foto di un piccolo ingresso o corridoio chic con pareti bianche, parquet chiaro e pavimento marrone
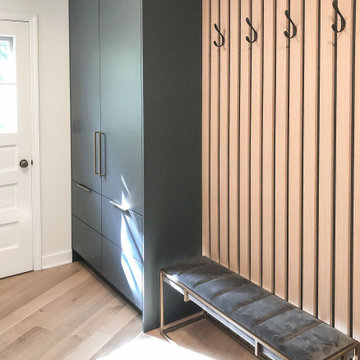
Custom Mudroom
Esempio di un piccolo ingresso con anticamera design con pareti bianche, parquet chiaro, una porta singola, una porta bianca e pavimento beige
Esempio di un piccolo ingresso con anticamera design con pareti bianche, parquet chiaro, una porta singola, una porta bianca e pavimento beige
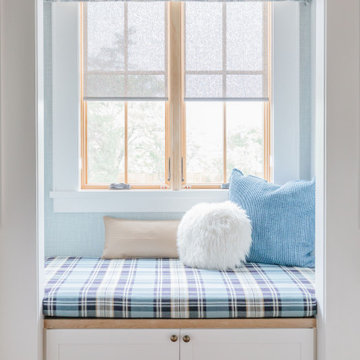
Foto di un ingresso o corridoio country di medie dimensioni con pareti bianche, parquet chiaro e pavimento beige

Here is an architecturally built house from the early 1970's which was brought into the new century during this complete home remodel by opening up the main living space with two small additions off the back of the house creating a seamless exterior wall, dropping the floor to one level throughout, exposing the post an beam supports, creating main level on-suite, den/office space, refurbishing the existing powder room, adding a butlers pantry, creating an over sized kitchen with 17' island, refurbishing the existing bedrooms and creating a new master bedroom floor plan with walk in closet, adding an upstairs bonus room off an existing porch, remodeling the existing guest bathroom, and creating an in-law suite out of the existing workshop and garden tool room.
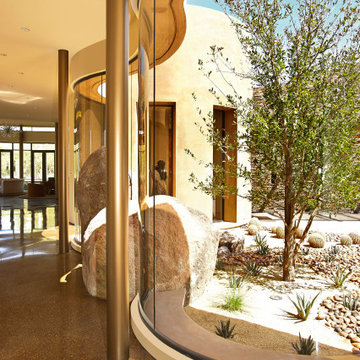
Ispirazione per un ampio ingresso o corridoio contemporaneo con pareti beige, pavimento alla veneziana e pavimento multicolore
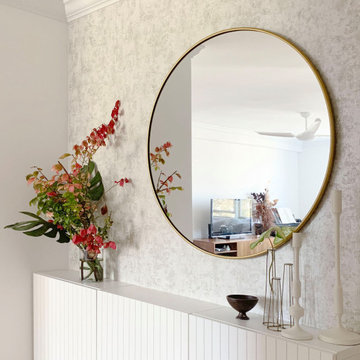
Immagine di un piccolo ingresso design con pareti con effetto metallico, parquet chiaro e pavimento beige
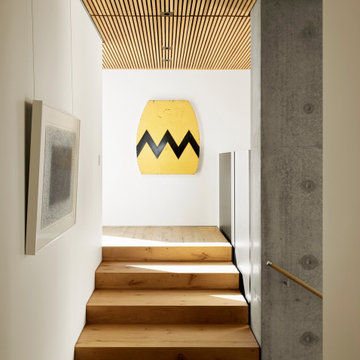
A grand stairwell of floating stone steps connects the three levels.
(Photography by: Matthew Millman)
Idee per un ingresso o corridoio moderno con pareti bianche e parquet chiaro
Idee per un ingresso o corridoio moderno con pareti bianche e parquet chiaro
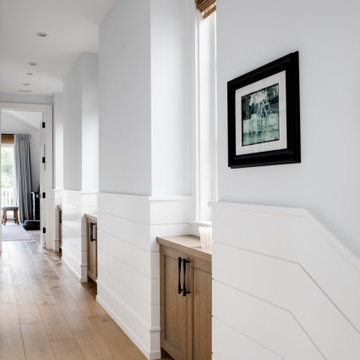
Esempio di un ingresso o corridoio costiero con pareti bianche, parquet chiaro e pavimento beige

Immagine di un ingresso classico di medie dimensioni con pareti bianche, parquet chiaro, una porta a due ante, una porta in vetro e pavimento beige
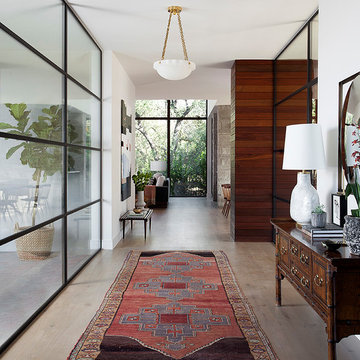
Idee per un grande corridoio moderno con pareti bianche, parquet chiaro e una porta singola
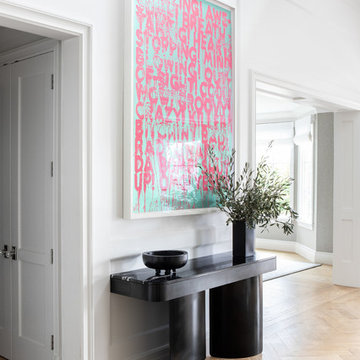
Architecture, Construction Management, Interior Design, Art Curation & Real Estate Advisement by Chango & Co.
Construction by MXA Development, Inc.
Photography by Sarah Elliott
See the home tour feature in Domino Magazine
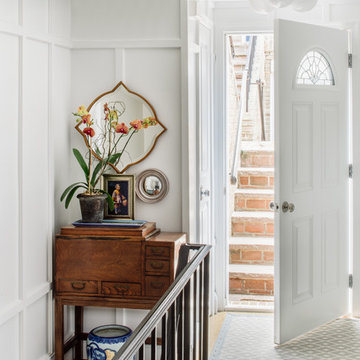
Radifera Photography
Charlotte Safavi, Stylist
Idee per un piccolo ingresso tradizionale con pareti bianche, parquet chiaro e pavimento marrone
Idee per un piccolo ingresso tradizionale con pareti bianche, parquet chiaro e pavimento marrone
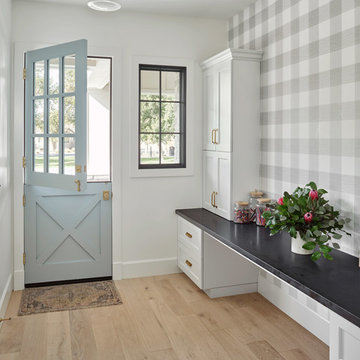
This home features many timeless designs and was catered to our clients and their five growing children
Ispirazione per un ingresso country con parquet chiaro, pavimento beige, pareti multicolore, una porta olandese e una porta blu
Ispirazione per un ingresso country con parquet chiaro, pavimento beige, pareti multicolore, una porta olandese e una porta blu
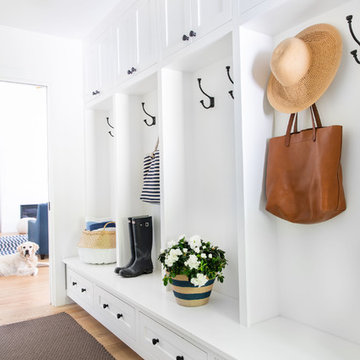
A new layout maximizes existing square footage to provide modern floor plan requirements like a functional laundry and mudroom space.
Interiors by Mara Raphael; Photos by Tessa Neustadt

The entryway view looking into the kitchen. A column support provides separation from the front door. The central staircase walls were scaled back to create an open feeling. The bottom treads are new waxed white oak to match the flooring.
Photography by Michael P. Lefebvre
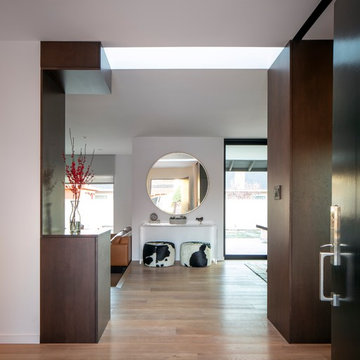
Entry hallway enlivened by a skylight. Living room is to the left, dining to the right. All common areas overlook the backyard. Photo by Scott Hargis.
30.564 Foto di ingressi e corridoi con parquet chiaro e pavimento alla veneziana
3
