145 Foto di ingressi e corridoi con pareti rosse e pavimento marrone
Filtra anche per:
Budget
Ordina per:Popolari oggi
41 - 60 di 145 foto
1 di 3
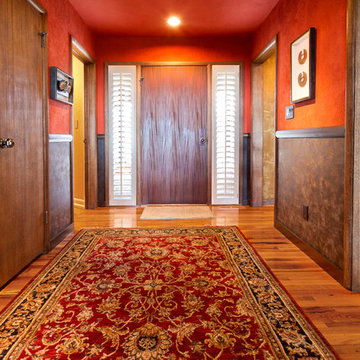
Main entry, terracotta & African sunset inspired plaster walls with dark grey leather wainscot.
Immagine di un grande corridoio bohémian con pareti rosse, pavimento in legno massello medio, una porta singola, una porta in legno scuro e pavimento marrone
Immagine di un grande corridoio bohémian con pareti rosse, pavimento in legno massello medio, una porta singola, una porta in legno scuro e pavimento marrone
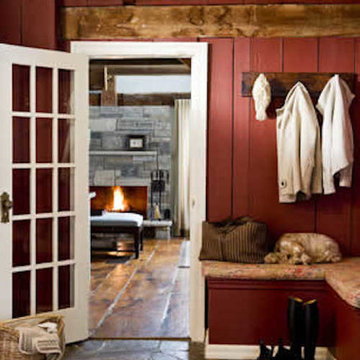
Mudroom
Ispirazione per un ingresso con anticamera country di medie dimensioni con pareti rosse, pavimento in pietra calcarea, una porta singola, una porta in vetro e pavimento marrone
Ispirazione per un ingresso con anticamera country di medie dimensioni con pareti rosse, pavimento in pietra calcarea, una porta singola, una porta in vetro e pavimento marrone
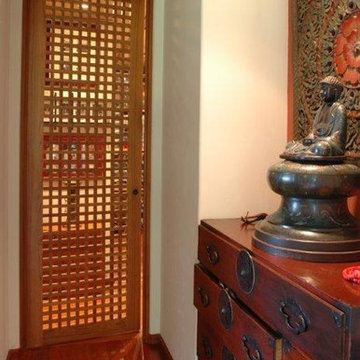
Esempio di un grande ingresso o corridoio etnico con pareti rosse, parquet scuro e pavimento marrone
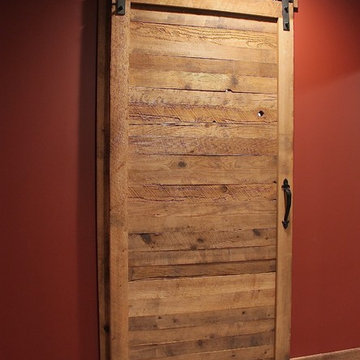
Immagine di un ingresso o corridoio rustico di medie dimensioni con pareti rosse, pavimento in cemento e pavimento marrone
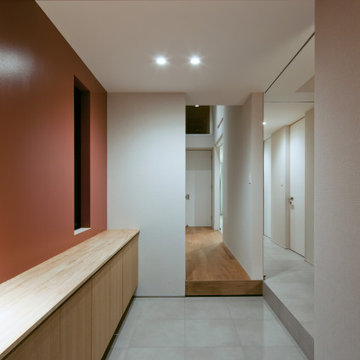
タイル張りの開放的な玄関
Immagine di un piccolo corridoio moderno con pareti rosse, pavimento in legno massello medio, una porta singola, pavimento marrone e soffitto ribassato
Immagine di un piccolo corridoio moderno con pareti rosse, pavimento in legno massello medio, una porta singola, pavimento marrone e soffitto ribassato
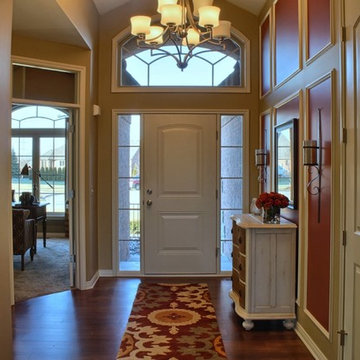
Stratford, Sales Center
63072 S Plantation Ct., Washington Twp., MI 48095
Foyer
Virtual Tour - http://www.mjccompanies.com/uploads/files/virtual_tours/ClaireII/
Property Page - http://mjccompanies.com/properties/single-family-homes/stratford
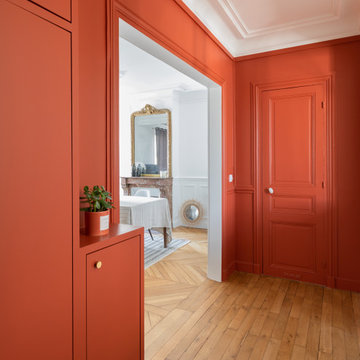
Immagine di un ingresso minimalista di medie dimensioni con pareti rosse, pavimento in legno massello medio, pavimento marrone, una porta singola e una porta rossa
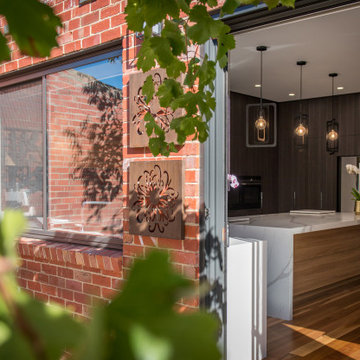
Photo by Van Der Post
Ispirazione per un ingresso boho chic di medie dimensioni con pareti rosse, parquet scuro, una porta scorrevole, una porta grigia e pavimento marrone
Ispirazione per un ingresso boho chic di medie dimensioni con pareti rosse, parquet scuro, una porta scorrevole, una porta grigia e pavimento marrone
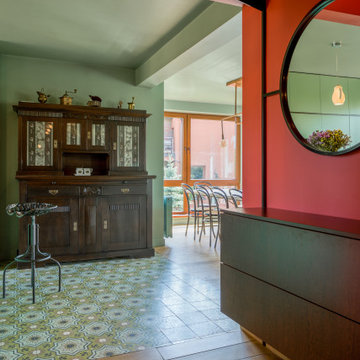
This holistic project involved the design of a completely new space layout, as well as searching for perfect materials, furniture, decorations and tableware to match the already existing elements of the house.
The key challenge concerning this project was to improve the layout, which was not functional and proportional.
Balance on the interior between contemporary and retro was the key to achieve the effect of a coherent and welcoming space.
Passionate about vintage, the client possessed a vast selection of old trinkets and furniture.
The main focus of the project was how to include the sideboard,(from the 1850’s) which belonged to the client’s grandmother, and how to place harmoniously within the aerial space. To create this harmony, the tones represented on the sideboard’s vitrine were used as the colour mood for the house.
The sideboard was placed in the central part of the space in order to be visible from the hall, kitchen, dining room and living room.
The kitchen fittings are aligned with the worktop and top part of the chest of drawers.
Green-grey glazing colour is a common element of all of the living spaces.
In the the living room, the stage feeling is given by it’s main actor, the grand piano and the cabinets of curiosities, which were rearranged around it to create that effect.
A neutral background consisting of the combination of soft walls and
minimalist furniture in order to exhibit retro elements of the interior.
Long live the vintage!
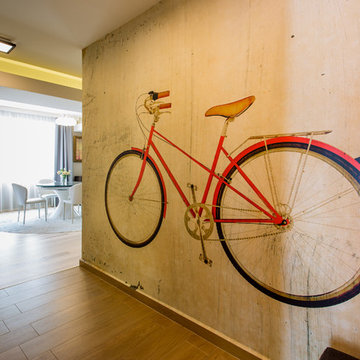
Hallway, featuring @MindtheGap custom made wallpaper, depicting a vintage effect illustration of a retro red bicycle and bicycle coat rack; view over the open area living room.
Cezar Buliga Photography
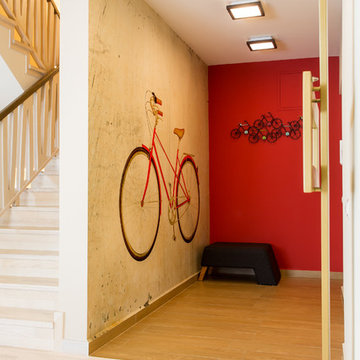
Hallway, featuring @MindtheGap custom made wallpaper, depicting a vintage effect illustration of a retro red bicycle and bicycle coat rack.
Cezar Buliga Photography
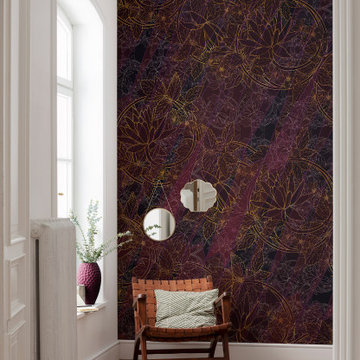
Mut zur Farbe! Die kräftigen Farben der Tapete sind ein echter Hingucker im Zuhause und werden durch die zarten Blumenelemente noch interessanter. Hier lohnt sich ein zweiter Blick!
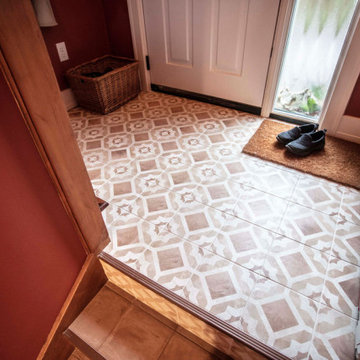
Small tiled foyer in split level home with
Ispirazione per un piccolo ingresso classico con pareti rosse, pavimento in gres porcellanato, una porta singola, una porta bianca e pavimento marrone
Ispirazione per un piccolo ingresso classico con pareti rosse, pavimento in gres porcellanato, una porta singola, una porta bianca e pavimento marrone
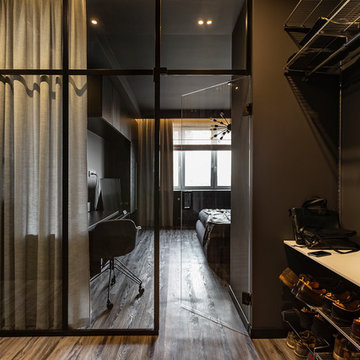
Esempio di un ingresso o corridoio minimal con pareti rosse, pavimento in legno massello medio e pavimento marrone
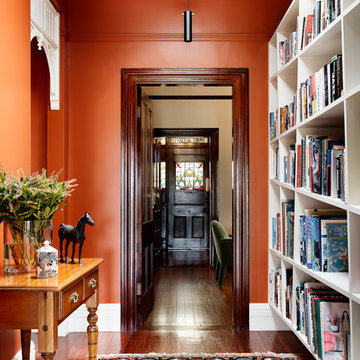
Thomas Dalhoff
Idee per un ingresso o corridoio eclettico con pavimento in legno massello medio, pavimento marrone e pareti rosse
Idee per un ingresso o corridoio eclettico con pavimento in legno massello medio, pavimento marrone e pareti rosse
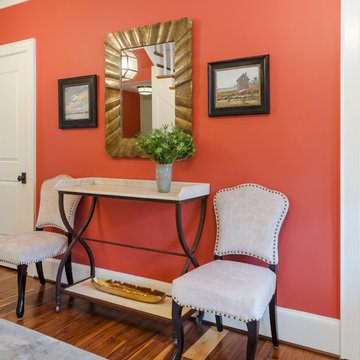
Ispirazione per un grande ingresso classico con pareti rosse, pavimento in legno massello medio, una porta singola, una porta in legno bruno e pavimento marrone
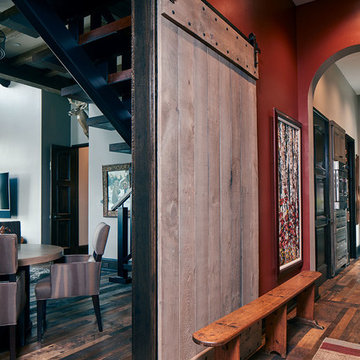
A local Texas artisan created a pair of barn doors to my specifications for this hallway leading from the kitchen to the laundry room and the husband's study/entertainment area. The bench is a repurposed, vintage piece from the clients' own collection.
Photo by Brian Gassel
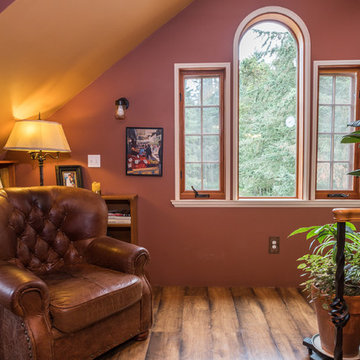
Cozy reading corner in the gable end of an apartment loft. Photography by Kent Phelan
Foto di un piccolo ingresso o corridoio tradizionale con pareti rosse, pavimento in laminato e pavimento marrone
Foto di un piccolo ingresso o corridoio tradizionale con pareti rosse, pavimento in laminato e pavimento marrone
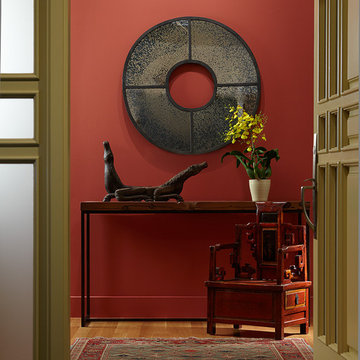
Immagine di una porta d'ingresso minimal di medie dimensioni con pareti rosse, parquet chiaro, una porta singola, una porta gialla e pavimento marrone
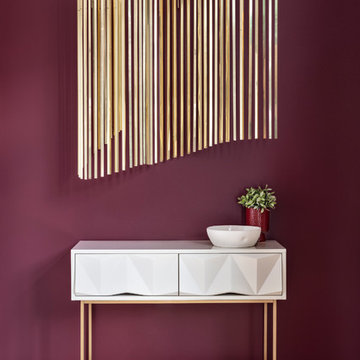
Foto di un grande corridoio contemporaneo con pareti rosse, pavimento in legno massello medio e pavimento marrone
145 Foto di ingressi e corridoi con pareti rosse e pavimento marrone
3