189 Foto di ingressi e corridoi con pareti rosse e parquet chiaro
Filtra anche per:
Budget
Ordina per:Popolari oggi
41 - 60 di 189 foto
1 di 3
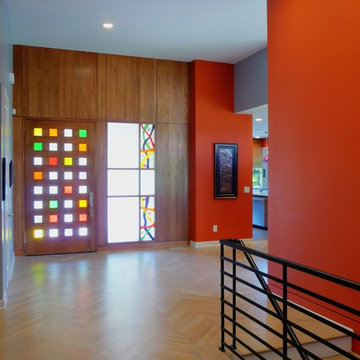
Entry features the owner's stained glass.
Idee per una porta d'ingresso moderna di medie dimensioni con pareti rosse, parquet chiaro, una porta a pivot e una porta in legno scuro
Idee per una porta d'ingresso moderna di medie dimensioni con pareti rosse, parquet chiaro, una porta a pivot e una porta in legno scuro
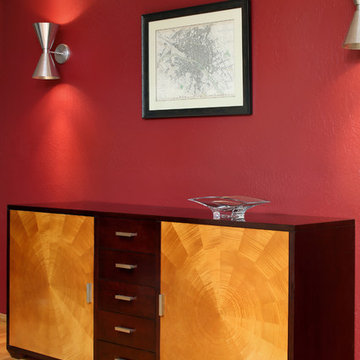
Bernard Andre Photography
Foto di un ingresso moderno di medie dimensioni con pareti rosse e parquet chiaro
Foto di un ingresso moderno di medie dimensioni con pareti rosse e parquet chiaro
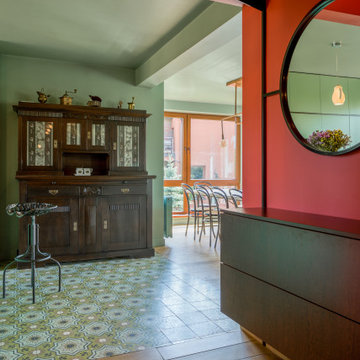
This holistic project involved the design of a completely new space layout, as well as searching for perfect materials, furniture, decorations and tableware to match the already existing elements of the house.
The key challenge concerning this project was to improve the layout, which was not functional and proportional.
Balance on the interior between contemporary and retro was the key to achieve the effect of a coherent and welcoming space.
Passionate about vintage, the client possessed a vast selection of old trinkets and furniture.
The main focus of the project was how to include the sideboard,(from the 1850’s) which belonged to the client’s grandmother, and how to place harmoniously within the aerial space. To create this harmony, the tones represented on the sideboard’s vitrine were used as the colour mood for the house.
The sideboard was placed in the central part of the space in order to be visible from the hall, kitchen, dining room and living room.
The kitchen fittings are aligned with the worktop and top part of the chest of drawers.
Green-grey glazing colour is a common element of all of the living spaces.
In the the living room, the stage feeling is given by it’s main actor, the grand piano and the cabinets of curiosities, which were rearranged around it to create that effect.
A neutral background consisting of the combination of soft walls and
minimalist furniture in order to exhibit retro elements of the interior.
Long live the vintage!
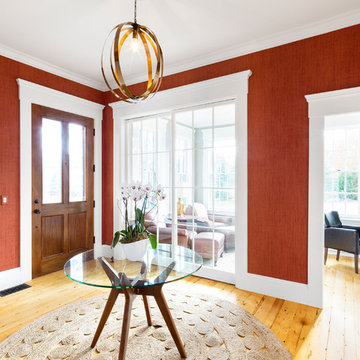
Ispirazione per un grande ingresso classico con pareti rosse, parquet chiaro, una porta singola e una porta in legno bruno
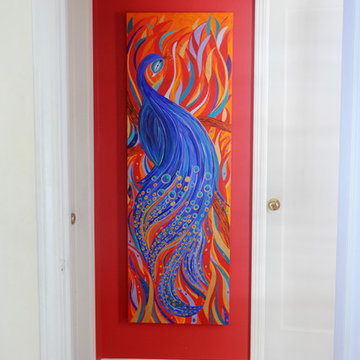
This is painting of a beautiful peacock. He's flamboyant and very happy. He's not showing off, just naturally beautiful.
Ispirazione per un piccolo ingresso o corridoio eclettico con pareti rosse e parquet chiaro
Ispirazione per un piccolo ingresso o corridoio eclettico con pareti rosse e parquet chiaro
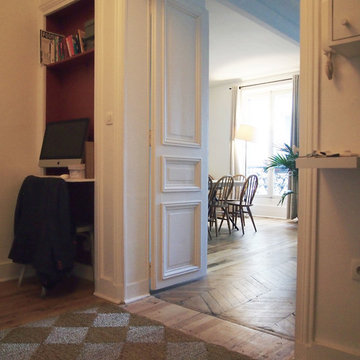
Entrée donnant sur le séjour. Coin bureau.
Immagine di un piccolo ingresso o corridoio boho chic con pareti rosse, parquet chiaro e pavimento beige
Immagine di un piccolo ingresso o corridoio boho chic con pareti rosse, parquet chiaro e pavimento beige
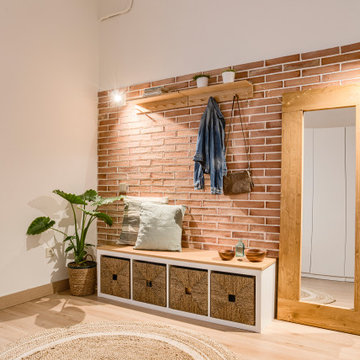
El espacio del recibidor en un futuro puede convertirse en habitación, así pues, todas las decisiones y ubicación de los diferentes elementos (interruptores y enchufes, aplacado de ladrillo, armario...) se hacen pensando en el posible cambio de uso que tendrá el aposento.
Aplacamos la pared de ladrillo y la iluminamos con dos apliques de pared. Complementamos el espacio de entrada con un banco, una estantería – percha y un gran espejo de madera.
En la pared opuesta colocamos un armario de punta a punta, blanco que casi desaparece a la vista. Como el armario es de módulos prefabricados nos sobra un pequeño espacio donde se nos acude poner una estantería que le da un toque de vida con la decoración.
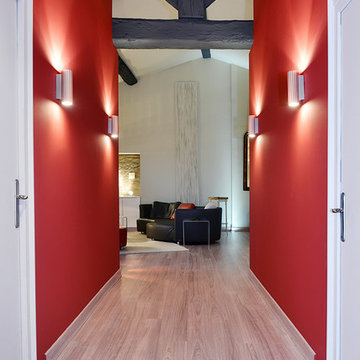
© Christel Mauve pour Alios Rénovation
Esempio di un ingresso o corridoio design di medie dimensioni con pareti rosse, parquet chiaro e pavimento beige
Esempio di un ingresso o corridoio design di medie dimensioni con pareti rosse, parquet chiaro e pavimento beige
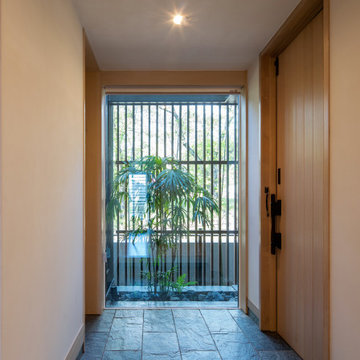
Esempio di un ingresso o corridoio minimalista con pareti rosse, parquet chiaro, una porta singola, una porta in legno chiaro e pavimento beige
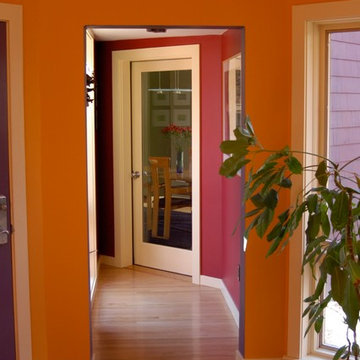
A dining pavilion that floats in the water on the city side of the house and floats in air on the rural side of the house. There is waterfall that runs under the house connecting the orthogonal pond on the city side with the free form pond on the rural side.
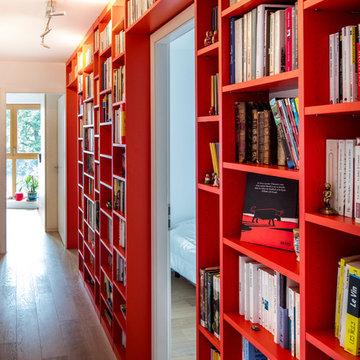
optimiser un long couloir avec une belle bibliothèque colorée © STUDIO GRAND OUEST
Immagine di un ingresso o corridoio design di medie dimensioni con pareti rosse, parquet chiaro e pavimento beige
Immagine di un ingresso o corridoio design di medie dimensioni con pareti rosse, parquet chiaro e pavimento beige
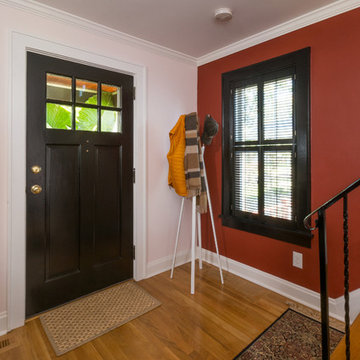
Designed by Monica Lewis, CMKBD. MCR, UDCP
Todd Yarrington - Professional photography.
Idee per una porta d'ingresso tradizionale di medie dimensioni con pareti rosse, parquet chiaro, una porta singola e una porta nera
Idee per una porta d'ingresso tradizionale di medie dimensioni con pareti rosse, parquet chiaro, una porta singola e una porta nera
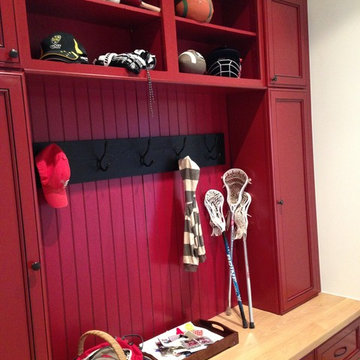
Idee per un grande ingresso con anticamera chic con pareti rosse e parquet chiaro
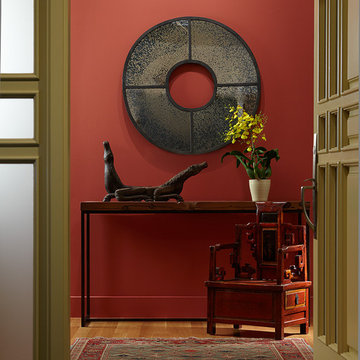
Immagine di una porta d'ingresso minimal di medie dimensioni con pareti rosse, parquet chiaro, una porta singola, una porta gialla e pavimento marrone
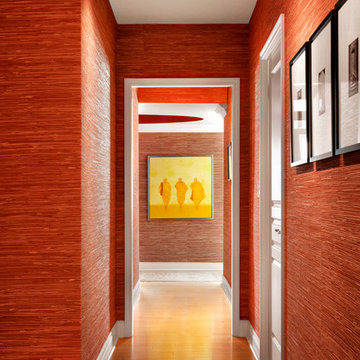
Immagine di un'ampia porta d'ingresso etnica con pareti rosse, parquet chiaro, una porta singola e una porta in legno scuro
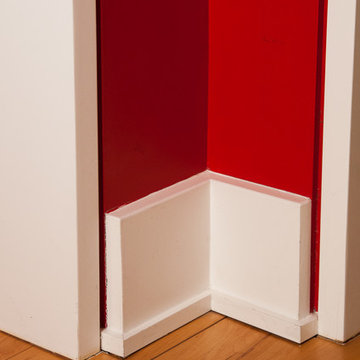
The baseboard is both simple and complex. The base is a simple rectangle that stops short of the door jamb reveal. The shoe is again a simple rectangle that turns the corner and dies into the reveal. This simplicity requires a qualified painter.
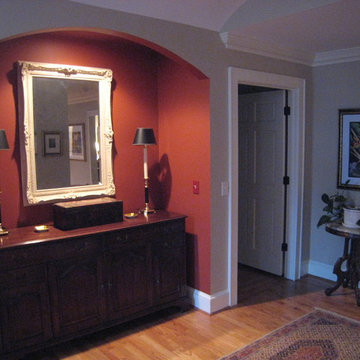
The niche was formerly a coat closet. The kitchen with the blue cabinets and the paneled room with the fireplace and the green striped foyer are the before pictures. We knocked out a wall between the kitchen and the paneled great room to make one open space. Also a wall was knocked out in the foyer to create an opening into the adjoining dining room. The closet was eliminated and turned into a niche with an arch to make it more welcoming.
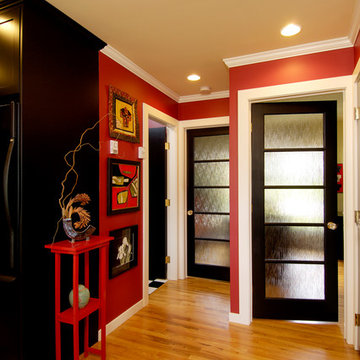
This was a house of an artist who wanted to add colour, texture and interest to their home. By adding lots of contrast with colours, glass elements and mouldings we were able to create that with the renovation.
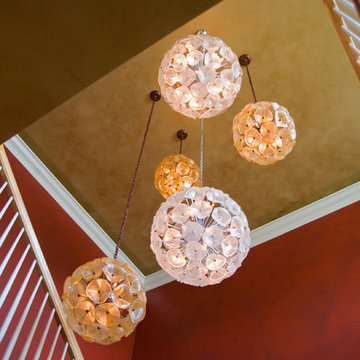
Stunning floral light fixtures highlight this entryway and create pieces of art. Bold red used on walls with gold on ceiling adds height and elegance to this foyer
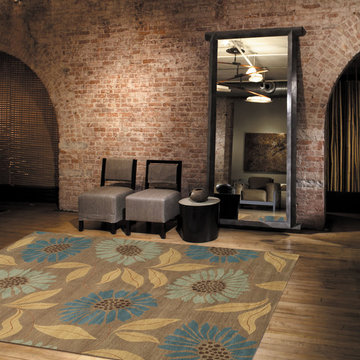
Ispirazione per un grande ingresso o corridoio design con pareti rosse e parquet chiaro
189 Foto di ingressi e corridoi con pareti rosse e parquet chiaro
3