904 Foto di ingressi e corridoi con pareti multicolore
Filtra anche per:
Budget
Ordina per:Popolari oggi
21 - 40 di 904 foto
1 di 3

The Home Aesthetic
Foto di un grande ingresso o corridoio country con pareti multicolore e pavimento in legno massello medio
Foto di un grande ingresso o corridoio country con pareti multicolore e pavimento in legno massello medio
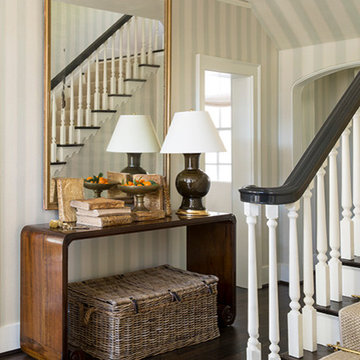
Lisa Romerein
Immagine di un grande ingresso chic con pareti multicolore e parquet scuro
Immagine di un grande ingresso chic con pareti multicolore e parquet scuro
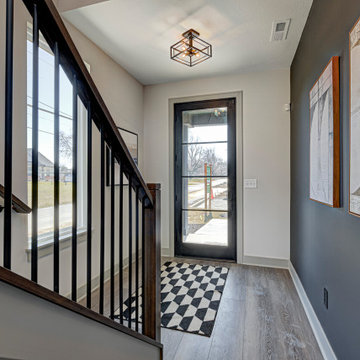
Explore urban luxury living in this new build along the scenic Midland Trace Trail, featuring modern industrial design, high-end finishes, and breathtaking views.
The entryway features a black and white patterned carpet, complementing the sleek staircase and elegant artwork, creating a sophisticated ambience.
Project completed by Wendy Langston's Everything Home interior design firm, which serves Carmel, Zionsville, Fishers, Westfield, Noblesville, and Indianapolis.
For more about Everything Home, see here: https://everythinghomedesigns.com/
To learn more about this project, see here:
https://everythinghomedesigns.com/portfolio/midland-south-luxury-townhome-westfield/
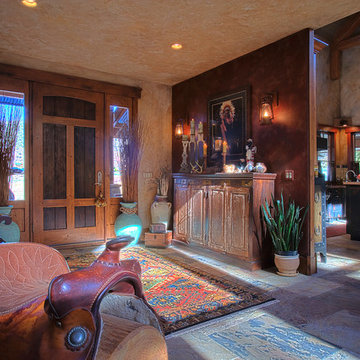
Dick Springgate
Immagine di un grande ingresso chic con pareti multicolore, pavimento in ardesia, una porta singola e una porta in legno bruno
Immagine di un grande ingresso chic con pareti multicolore, pavimento in ardesia, una porta singola e una porta in legno bruno
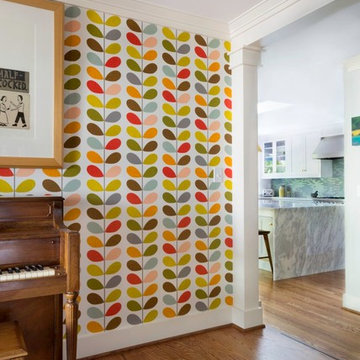
Esempio di un ingresso o corridoio classico di medie dimensioni con pareti multicolore e pavimento in legno massello medio
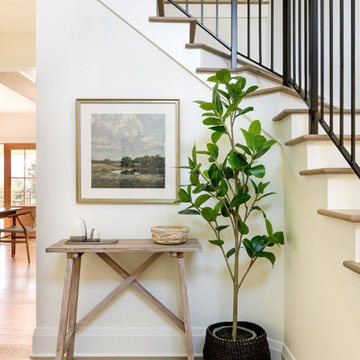
Our Seattle studio designed this stunning 5,000+ square foot Snohomish home to make it comfortable and fun for a wonderful family of six.
On the main level, our clients wanted a mudroom. So we removed an unused hall closet and converted the large full bathroom into a powder room. This allowed for a nice landing space off the garage entrance. We also decided to close off the formal dining room and convert it into a hidden butler's pantry. In the beautiful kitchen, we created a bright, airy, lively vibe with beautiful tones of blue, white, and wood. Elegant backsplash tiles, stunning lighting, and sleek countertops complete the lively atmosphere in this kitchen.
On the second level, we created stunning bedrooms for each member of the family. In the primary bedroom, we used neutral grasscloth wallpaper that adds texture, warmth, and a bit of sophistication to the space creating a relaxing retreat for the couple. We used rustic wood shiplap and deep navy tones to define the boys' rooms, while soft pinks, peaches, and purples were used to make a pretty, idyllic little girls' room.
In the basement, we added a large entertainment area with a show-stopping wet bar, a large plush sectional, and beautifully painted built-ins. We also managed to squeeze in an additional bedroom and a full bathroom to create the perfect retreat for overnight guests.
For the decor, we blended in some farmhouse elements to feel connected to the beautiful Snohomish landscape. We achieved this by using a muted earth-tone color palette, warm wood tones, and modern elements. The home is reminiscent of its spectacular views – tones of blue in the kitchen, primary bathroom, boys' rooms, and basement; eucalyptus green in the kids' flex space; and accents of browns and rust throughout.
---Project designed by interior design studio Kimberlee Marie Interiors. They serve the Seattle metro area including Seattle, Bellevue, Kirkland, Medina, Clyde Hill, and Hunts Point.
For more about Kimberlee Marie Interiors, see here: https://www.kimberleemarie.com/
To learn more about this project, see here:
https://www.kimberleemarie.com/modern-luxury-home-remodel-snohomish
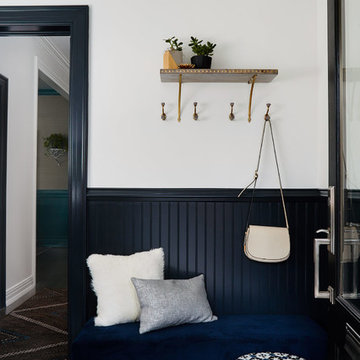
Immagine di un corridoio classico di medie dimensioni con pareti multicolore, una porta singola, una porta in vetro, pavimento multicolore e pavimento con piastrelle in ceramica
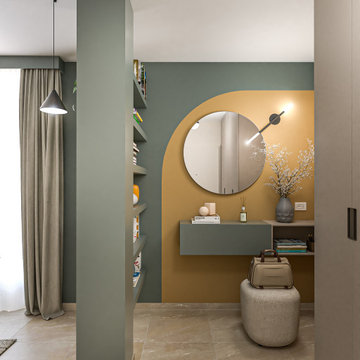
Liadesign
Ispirazione per un ingresso minimal di medie dimensioni con pareti multicolore, pavimento in gres porcellanato, una porta singola e pavimento beige
Ispirazione per un ingresso minimal di medie dimensioni con pareti multicolore, pavimento in gres porcellanato, una porta singola e pavimento beige
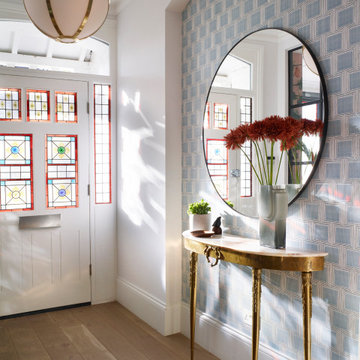
Starting with a blank canvass, our brief was to turn an unloved sitting room and entrance into a dazzling, eclectic space, for both entertaining and the everyday. Working closely with our client, we proposed a scheme that would mix vintage and modern elements to create an air of worldly elegance with lavish details. From our voluptuous bespoke velvet banquette to the vintage Hollywood regency coffee table, each piece was carefully selected to create a rich, layered and harmonious design.
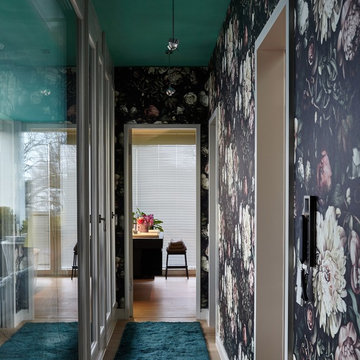
Neugestaltung des Farbkonzeptes und Styling. Besonderes Highlight: Decke in türkis.
Fotos: Nassim Ohadi
Möbel und Einbauten: UK-Urban Comfort
Ispirazione per un piccolo ingresso o corridoio bohémian con pareti multicolore, pavimento in legno massello medio e pavimento marrone
Ispirazione per un piccolo ingresso o corridoio bohémian con pareti multicolore, pavimento in legno massello medio e pavimento marrone
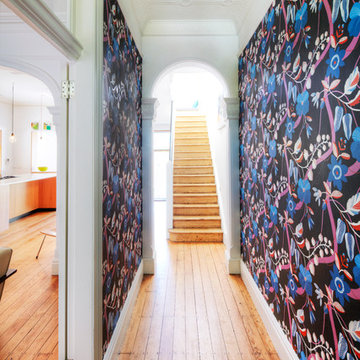
Steve Brown Photography
Idee per un ingresso o corridoio minimal di medie dimensioni con pareti multicolore e pavimento in legno massello medio
Idee per un ingresso o corridoio minimal di medie dimensioni con pareti multicolore e pavimento in legno massello medio
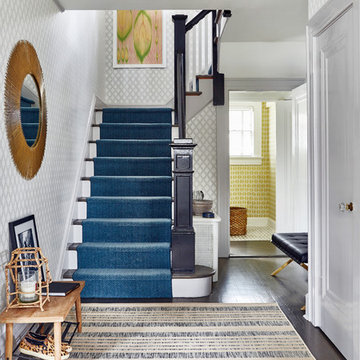
Ispirazione per un ingresso o corridoio contemporaneo di medie dimensioni con pareti multicolore, parquet scuro e pavimento marrone
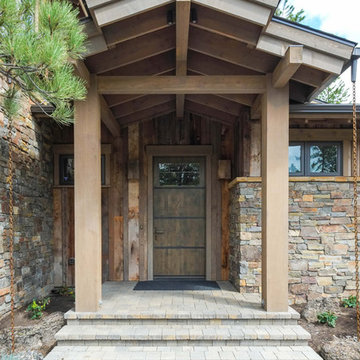
Ispirazione per una porta d'ingresso stile rurale di medie dimensioni con pareti multicolore, una porta singola e una porta in legno bruno
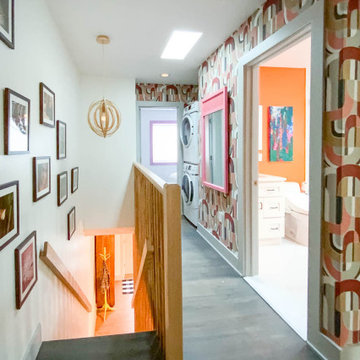
Mid century modern hallway and staircase with colorful wallpaper.
Immagine di un piccolo ingresso o corridoio moderno con pareti multicolore, pavimento in legno massello medio, pavimento grigio e carta da parati
Immagine di un piccolo ingresso o corridoio moderno con pareti multicolore, pavimento in legno massello medio, pavimento grigio e carta da parati
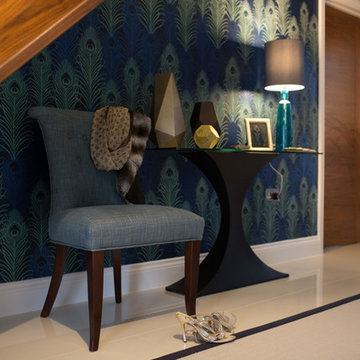
Lucy Williams Photography
Esempio di un ingresso o corridoio minimalista di medie dimensioni con pareti multicolore e pavimento in gres porcellanato
Esempio di un ingresso o corridoio minimalista di medie dimensioni con pareti multicolore e pavimento in gres porcellanato
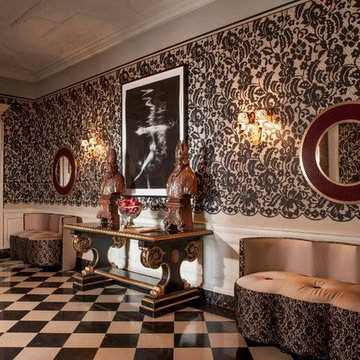
Esempio di un grande ingresso o corridoio boho chic con pareti multicolore, pavimento in marmo e pavimento multicolore
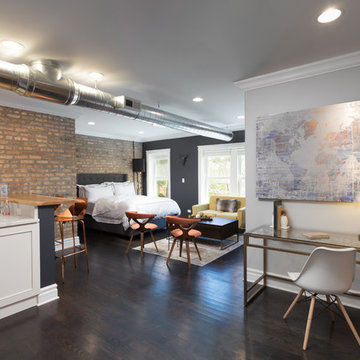
Upon entering this studio oasis, one is met with an elegant but compact office area. This design made the most sense proportionately and functionally, as the desk is sleek and doesn’t take up too much space but offers somewhere (tucked out of view) to rest papers, keys, and other smaller items we tend to leave around.
Designed by Chi Renovation & Design who serve Chicago and it's surrounding suburbs, with an emphasis on the North Side and North Shore. You'll find their work from the Loop through Lincoln Park, Skokie, Wilmette, and all the way up to Lake Forest.
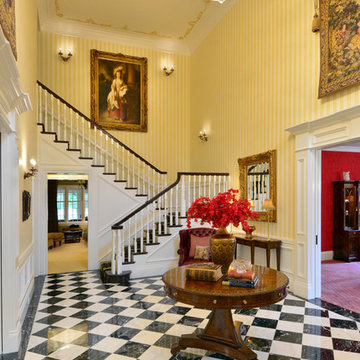
We gave this large entryway a dramatic look with bold colors and patterns. The pale yellow striped walls contrast enormously with the checkered floors but come together to create the classic Regency-inspired look we were going for. An elegant crystal chandelier, gold-framed wall decor, and a ceiling accents further accentuate the rococo style home - and this is just the beginning!
Designed by Michelle Yorke Interiors who also serves Seattle as well as Seattle's Eastside suburbs from Mercer Island all the way through Cle Elum.
For more about Michelle Yorke, click here: https://michelleyorkedesign.com/
To learn more about this project, click here: https://michelleyorkedesign.com/grand-ridge/
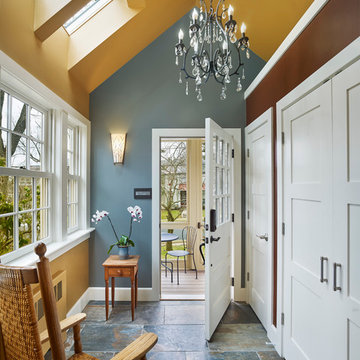
This foyer is bright and airy thanks to the high ceilings, skylights, large window, elegant chandelier, and beautiful custom made wall sconce. The space also offers a generous amount of closet storage and easy to clean ceramic tile. Photo Credit: Halkin Mason Photography. Design Build by Sullivan Building & Design Group. Custom Cabinetry by Cider Press Woodworks.
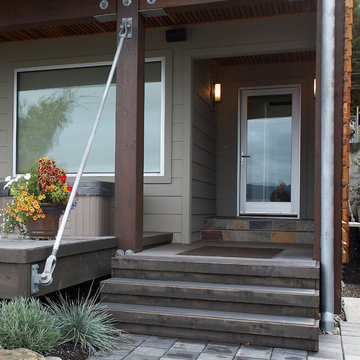
Entry detail. Photography by Ian Gleadle.
Esempio di una porta d'ingresso design di medie dimensioni con una porta singola, una porta in vetro, pareti multicolore, pavimento in laminato e pavimento grigio
Esempio di una porta d'ingresso design di medie dimensioni con una porta singola, una porta in vetro, pareti multicolore, pavimento in laminato e pavimento grigio
904 Foto di ingressi e corridoi con pareti multicolore
2