204 Foto di ingressi e corridoi con pareti multicolore e una porta in legno bruno
Filtra anche per:
Budget
Ordina per:Popolari oggi
121 - 140 di 204 foto
1 di 3
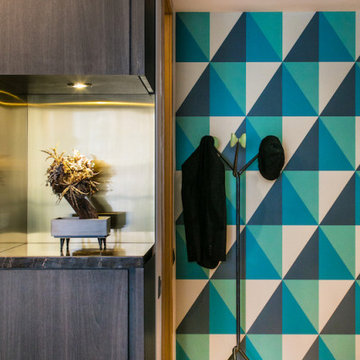
Entrance Space to a 2 Bedroom Apartment in Hong Kong
Immagine di un piccolo ingresso moderno con pareti multicolore, pavimento in legno massello medio, una porta singola, una porta in legno bruno e pavimento marrone
Immagine di un piccolo ingresso moderno con pareti multicolore, pavimento in legno massello medio, una porta singola, una porta in legno bruno e pavimento marrone
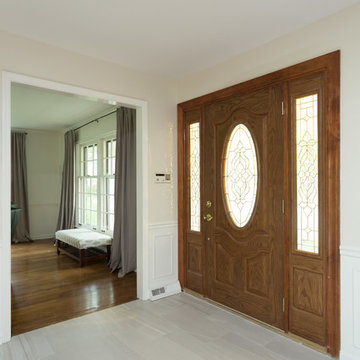
Only minor changes were needed to give this entryway a brand new look. We were able to brighten the space up and add a touch of contemporary style by installing fresh new tiling throughout. The soft white tiles merge seamlessly with the classic wooden elements found in the connecting rooms.
Designed by Chi Renovation & Design who serve Chicago and it's surrounding suburbs, with an emphasis on the North Side and North Shore. You'll find their work from the Loop through Lincoln Park, Skokie, Wilmette, and all the way up to Lake Forest.
For more about Chi Renovation & Design, click here: https://www.chirenovation.com/
To learn more about this project, click here: https://www.chirenovation.com/galleries/kitchen-dining/
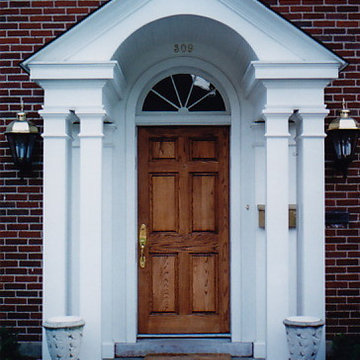
A new front door entry canopy was completed in the 1991 project. The canopy is built of painted wood and beaded ceiling boards.
Ispirazione per una grande porta d'ingresso chic con pareti multicolore, pavimento in ardesia, una porta singola e una porta in legno bruno
Ispirazione per una grande porta d'ingresso chic con pareti multicolore, pavimento in ardesia, una porta singola e una porta in legno bruno
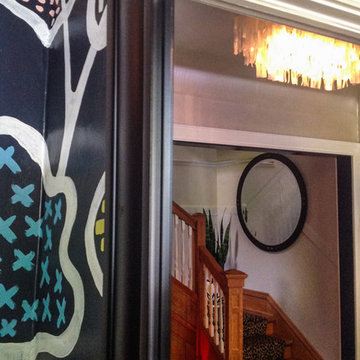
Ispirazione per una piccola porta d'ingresso minimalista con parquet scuro, una porta singola, una porta in legno bruno e pareti multicolore
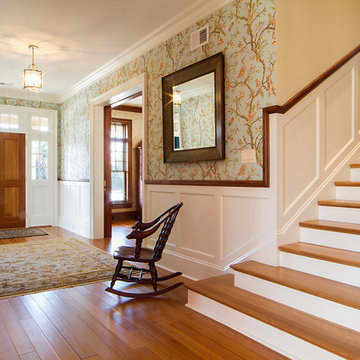
BlackLevel Photography
Idee per un corridoio tradizionale con pareti multicolore, pavimento in legno massello medio, una porta singola e una porta in legno bruno
Idee per un corridoio tradizionale con pareti multicolore, pavimento in legno massello medio, una porta singola e una porta in legno bruno
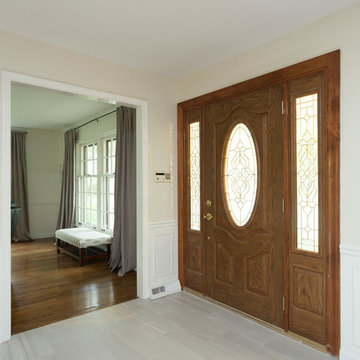
We gave this large kitchen a completely new look! We brought the style up-to-date and added in some much needed counter space and storage. We loved the quirky charm of the original design, so we made to sure to keep it's unique style very much a part of the new design through the use of mixed materials. Artisanal hand-made floating shelves (made out of old barn wood) along with the exposed wooden beams create a soft but powerful statement -- warm and earthy but strikingly trendy. The rich woods from the floating shelves and height-adjustable pull-out pantry contrast beautifully with the glistening glass cabinets, which offer the perfect place to show off their stunning glassware.
By installing new countertops, cabinets, and a peninsula, we were able to drastically improve the amount of workspace. The peninsula offers a place to dine, work, or even use as a buffet - just the kind of functionality and versatility our clients were looking for.
The marble backsplash and stainless steel work table add a subtle touch of modernism, that blends extremely well with the more rustic elements. Also, the stainless steel table was the perfect solution for a make-shift island since this older kitchen did not have the typical width that is needed to add a built-in island (plus, it can easily be moved to fit the needs of the homeowners!).
Other features include a brand new exhaust fan, which wasn't included in the original design, and entire leveling of the new hardwood floors, which were previously sinking down almost a foot from one side of the space to the other.
Designed by Chi Renovation & Design who serve Chicago and it's surrounding suburbs, with an emphasis on the North Side and North Shore. You'll find their work from the Loop through Lincoln Park, Skokie, Wilmette, and all the way up to Lake Forest.
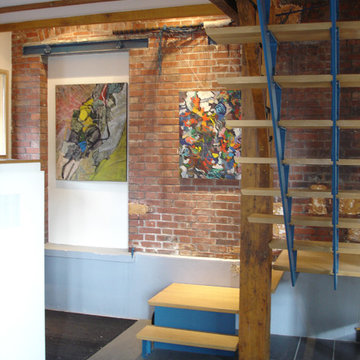
Création d'une entrée par la conservation et mise en valeur de la brique existante avec un escalier sur mesure par des limons acier à fers plats et marches en chêne. L'écartement des limons reprend la taille du carrelage de sol. Les radiateurs lisses sont par Hudevaad.
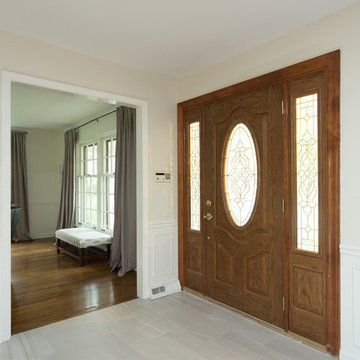
We gave this large kitchen a completely new look! We brought the style up-to-date and added in some much needed counter space and storage. We loved the quirky charm of the original design, so we made to sure to keep it's unique style very much a part of the new design through the use of mixed materials. Artisanal hand-made floating shelves (made out of old barn wood) along with the exposed wooden beams create a soft but powerful statement -- warm and earthy but strikingly trendy. The rich woods from the floating shelves and height-adjustable pull-out pantry contrast beautifully with the glistening glass cabinets, which offer the perfect place to show off their stunning glassware.
By installing new countertops, cabinets, and a peninsula, we were able to drastically improve the amount of workspace. The peninsula offers a place to dine, work, or even use as a buffet - just the kind of functionality and versatility our clients were looking for.
The marble backsplash and stainless steel work table add a subtle touch of modernism, that blends extremely well with the more rustic elements. Also, the stainless steel table was the perfect solution for a make-shift island since this older kitchen did not have the typical width that is needed to add a built-in island (plus, it can easily be moved to fit the needs of the homeowners!).
Other features include a brand new exhaust fan, which wasn't included in the original design, and entire leveling of the new hardwood floors, which were previously sinking down almost a foot from one side of the space to the other.
Designed by Chi Renovation & Design who serve Chicago and it's surrounding suburbs, with an emphasis on the North Side and North Shore. You'll find their work from the Loop through Lincoln Park, Skokie, Wilmette, and all the way up to Lake Forest.
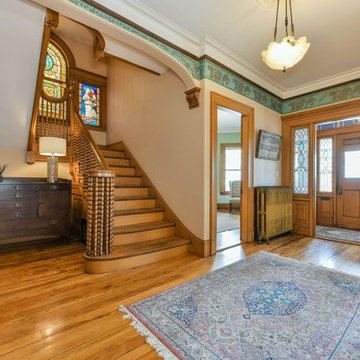
Ispirazione per un grande ingresso classico con pareti multicolore, pavimento in legno massello medio, una porta singola, una porta in legno bruno e pavimento marrone
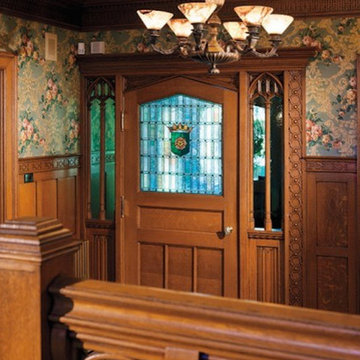
Ispirazione per una porta d'ingresso classica con pareti multicolore, una porta singola e una porta in legno bruno
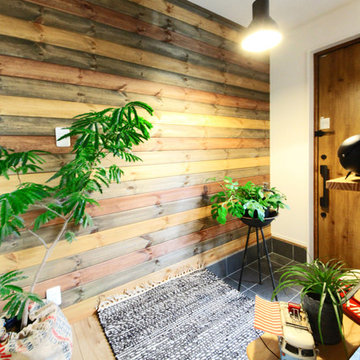
Industry の家「地熱住宅」
Ispirazione per un corridoio industriale con pareti multicolore, una porta singola, una porta in legno bruno e pavimento marrone
Ispirazione per un corridoio industriale con pareti multicolore, una porta singola, una porta in legno bruno e pavimento marrone
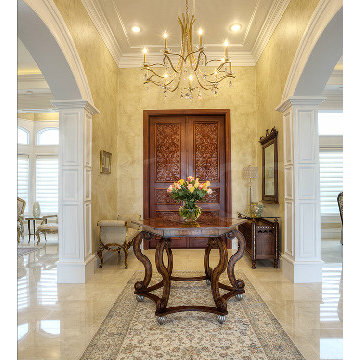
Ispirazione per un ingresso classico di medie dimensioni con pareti multicolore, pavimento in marmo, una porta a due ante e una porta in legno bruno
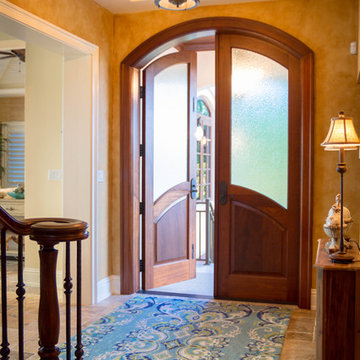
Front entry.
Idee per una grande porta d'ingresso tropicale con pareti multicolore, pavimento in travertino, una porta a due ante, una porta in legno bruno e pavimento multicolore
Idee per una grande porta d'ingresso tropicale con pareti multicolore, pavimento in travertino, una porta a due ante, una porta in legno bruno e pavimento multicolore
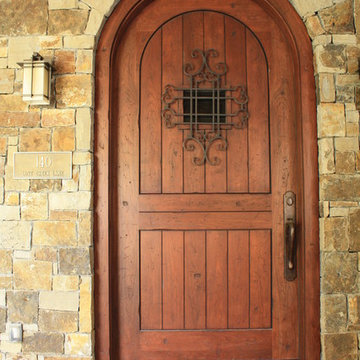
Hand made exterior custom door.
Immagine di una grande porta d'ingresso minimalista con pareti multicolore, una porta singola e una porta in legno bruno
Immagine di una grande porta d'ingresso minimalista con pareti multicolore, una porta singola e una porta in legno bruno
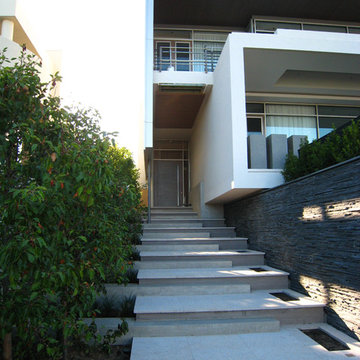
Entry steps leading to front door
Foto di un'ampia porta d'ingresso design con pareti multicolore, pavimento in pietra calcarea, una porta a pivot e una porta in legno bruno
Foto di un'ampia porta d'ingresso design con pareti multicolore, pavimento in pietra calcarea, una porta a pivot e una porta in legno bruno
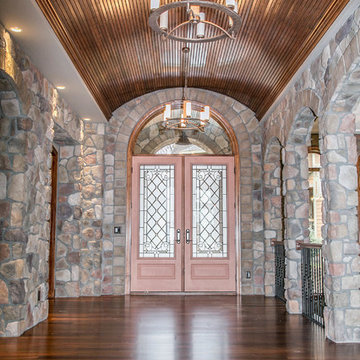
This LDK custom foyer is magnificent and stunning! The arched transom is unique and adds character to this incredible lake home!
Foto di un ingresso tradizionale con pareti multicolore, parquet scuro, una porta a due ante e una porta in legno bruno
Foto di un ingresso tradizionale con pareti multicolore, parquet scuro, una porta a due ante e una porta in legno bruno
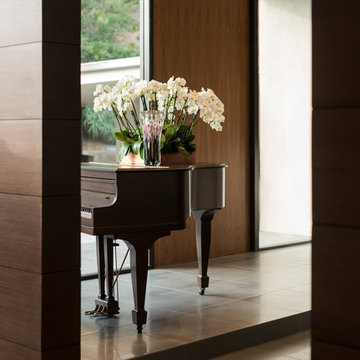
Wallace Ridge Beverly Hills luxury home entry foyer piano & wall details. William MacCollum.
Immagine di un grande ingresso minimalista con pareti multicolore, una porta a pivot, una porta in legno bruno, pavimento beige e soffitto ribassato
Immagine di un grande ingresso minimalista con pareti multicolore, una porta a pivot, una porta in legno bruno, pavimento beige e soffitto ribassato
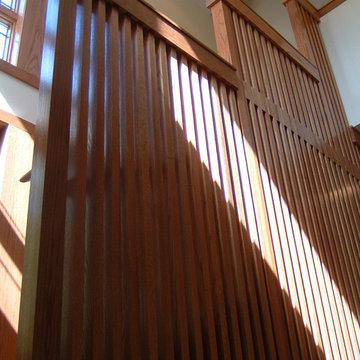
Kevin Spector of SMP design + construction designed this Prairie Style Lake Home in rural Michigan sited on a ridge overlooking a lake. Materials include Stone, Slate, Cedar & Anderson Frank Lloyd Wright Series Art Glass Windows. The centerpiece of the home is a custom wood staircase, that promotes airflow & light transmission.
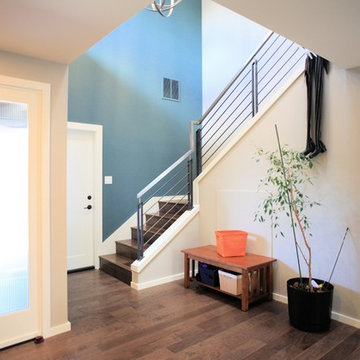
Esempio di un grande ingresso minimal con pareti multicolore, parquet scuro, una porta singola, una porta in legno bruno e pavimento marrone
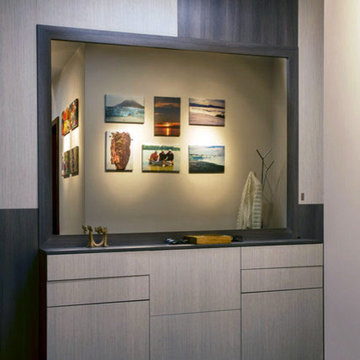
Photo by Margot Hartford
Foto di un corridoio moderno di medie dimensioni con pareti multicolore, pavimento in laminato, una porta singola e una porta in legno bruno
Foto di un corridoio moderno di medie dimensioni con pareti multicolore, pavimento in laminato, una porta singola e una porta in legno bruno
204 Foto di ingressi e corridoi con pareti multicolore e una porta in legno bruno
7