337 Foto di ingressi e corridoi con pareti multicolore e una porta bianca
Filtra anche per:
Budget
Ordina per:Popolari oggi
41 - 60 di 337 foto
1 di 3
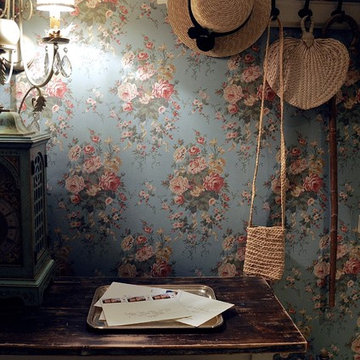
Ispirazione per un piccolo ingresso bohémian con pareti multicolore, pavimento in marmo, una porta singola, una porta bianca e pavimento beige
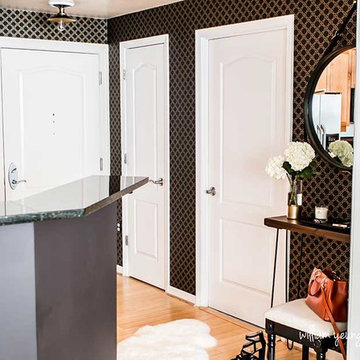
Chic entryway makes a dramatic impression in a small DC condo. Trellis wallpaper and glam accessories, including a hairpin leg console table and an equestrian mirror.
Small spaces deserve Big style!
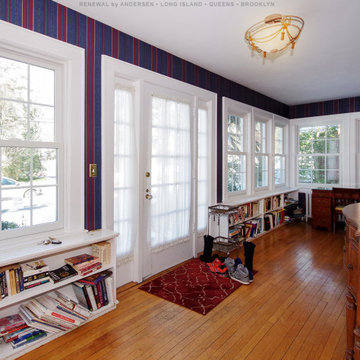
Charming front porch style entryway with all new windows we installed. This warm and inviting space with wood floors and built-in book shelves looks wonderful surrounded in all new white double hung windows with colonial grilles. Find out more about replacing the windows in your home with Renewal by Andersen of Long Island, serving Nassau, Suffolk, Queens and Brooklyn.
We are your true one-stop-shop window buying solution -- Contact Us Today! 844-245-2799
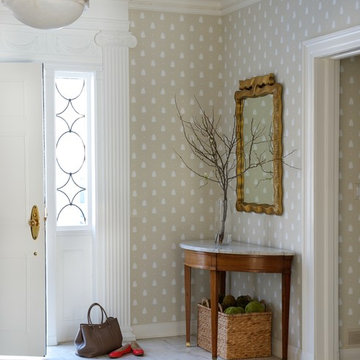
Jane Beiles
Foto di un ingresso o corridoio tradizionale con pareti multicolore, una porta singola e una porta bianca
Foto di un ingresso o corridoio tradizionale con pareti multicolore, una porta singola e una porta bianca
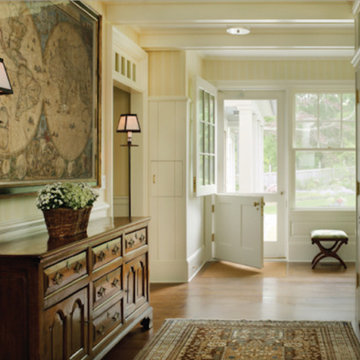
Traditional mudroom
Photographer: Tria Govan
Esempio di un ingresso con anticamera classico di medie dimensioni con pareti multicolore, pavimento in legno massello medio, una porta olandese, una porta bianca e pavimento marrone
Esempio di un ingresso con anticamera classico di medie dimensioni con pareti multicolore, pavimento in legno massello medio, una porta olandese, una porta bianca e pavimento marrone
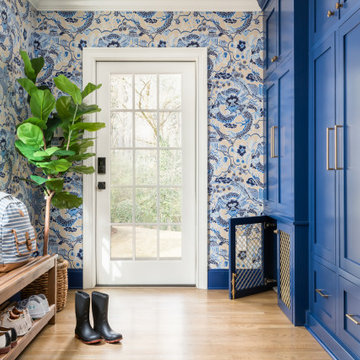
Immagine di un ingresso o corridoio con pareti multicolore, una porta singola, una porta bianca, pavimento marrone e carta da parati
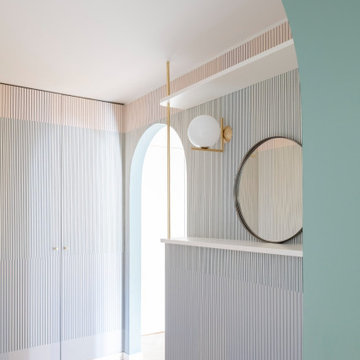
Foto: Federico Villa
Ispirazione per un ingresso minimal di medie dimensioni con pareti multicolore, pavimento in legno massello medio, una porta singola, una porta bianca, pavimento marrone, soffitto ribassato, carta da parati e armadio
Ispirazione per un ingresso minimal di medie dimensioni con pareti multicolore, pavimento in legno massello medio, una porta singola, una porta bianca, pavimento marrone, soffitto ribassato, carta da parati e armadio

2-story open foyer with custom trim work and luxury vinyl flooring.
Immagine di un ampio ingresso stile marinaro con pareti multicolore, pavimento in vinile, una porta a due ante, una porta bianca, pavimento multicolore, soffitto a cassettoni e boiserie
Immagine di un ampio ingresso stile marinaro con pareti multicolore, pavimento in vinile, una porta a due ante, una porta bianca, pavimento multicolore, soffitto a cassettoni e boiserie
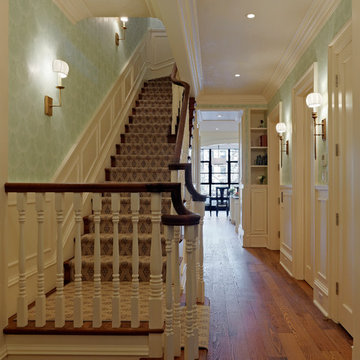
Ronnette Riley Architect was retained to renovate a landmarked brownstone at 117 W 81st Street into a modern family Pied de Terre. The 6,556 square foot building was originally built in the nineteenth century as a 10 family rooming house next to the famous Hotel Endicott. RRA recreated the original front stoop and façade details based on the historic image from 1921 and the neighboring buildings details.
Ronnette Riley Architect’s design proposes to remove the existing ‘L’ shaped rear façade and add a new flush rear addition adding approx. 800 SF. All North facing rooms will be opened up with floor to ceiling and wall to wall 1930’s replica steel factory windows. These double pane steel windows will allow northern light into the building creating a modern, open feel. Additionally, RRA has proposed an extended penthouse and exterior terrace spaces on the roof.
The interior of the home will be completely renovated adding a new elevator and sprinklered stair. The interior design of the building reflects the client’s eclectic style, combining many traditional and modern design elements and using luxurious, yet environmentally conscious and easily maintained materials. Millwork has been incorporated to maximize the home’s large living spaces, front parlor and new gourmet kitchen as well as six bedroom suites with baths and four powder rooms. The new design also encompasses a studio apartment on the Garden Level and additional cellar created by excavating the existing floor slab to allow 8 foot tall ceilings, which will house the mechanical areas as well as a wine cellar and additional storage.
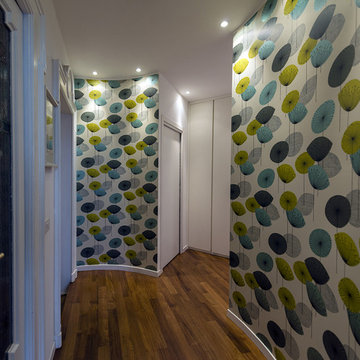
Foto di Mauro Santoro
Esempio di un piccolo ingresso moderno con pareti multicolore, parquet scuro, una porta a due ante, una porta bianca e pavimento marrone
Esempio di un piccolo ingresso moderno con pareti multicolore, parquet scuro, una porta a due ante, una porta bianca e pavimento marrone
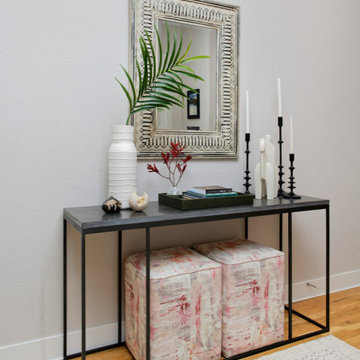
Our Montecito studio gave this townhome a modern look with brightly-colored accent walls, printed wallpaper, and sleek furniture. The powder room features an elegant vanity from our MB Home Collection that was designed by our studio and manufactured in California.
---
Project designed by Montecito interior designer Margarita Bravo. She serves Montecito as well as surrounding areas such as Hope Ranch, Summerland, Santa Barbara, Isla Vista, Mission Canyon, Carpinteria, Goleta, Ojai, Los Olivos, and Solvang.
---
For more about MARGARITA BRAVO, click here: https://www.margaritabravo.com/
To learn more about this project, click here:
https://www.margaritabravo.com/portfolio/modern-bold-colorful-denver-townhome/
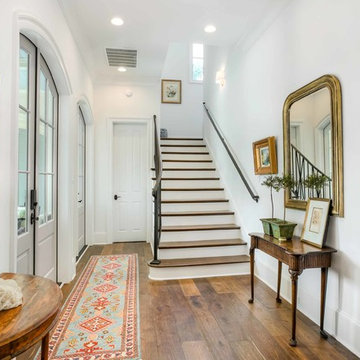
Side Patio Entry
Settlement at Willow Grove - Baton Rouge Custom Home
Golden Fine Homes - Custom Home Building & Remodeling on the Louisiana Northshore.
⚜️⚜️⚜️⚜️⚜️⚜️⚜️⚜️⚜️⚜️⚜️⚜️⚜️
The latest custom home from Golden Fine Homes is a stunning Louisiana French Transitional style home.
⚜️⚜️⚜️⚜️⚜️⚜️⚜️⚜️⚜️⚜️⚜️⚜️⚜️
If you are looking for a luxury home builder or remodeler on the Louisiana Northshore; Mandeville, Covington, Folsom, Madisonville or surrounding areas, contact us today.
Website: https://goldenfinehomes.com
Email: info@goldenfinehomes.com
Phone: 985-282-2570
⚜️⚜️⚜️⚜️⚜️⚜️⚜️⚜️⚜️⚜️⚜️⚜️⚜️
Louisiana custom home builder, Louisiana remodeling, Louisiana remodeling contractor, home builder, remodeling, bathroom remodeling, new home, bathroom renovations, kitchen remodeling, kitchen renovation, custom home builders, home remodeling, house renovation, new home construction, house building, home construction, bathroom remodeler near me, kitchen remodeler near me, kitchen makeovers, new home builders.
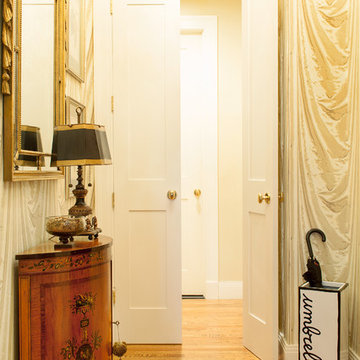
Sean Litchfield
Foto di un corridoio bohémian con pareti multicolore, pavimento in legno massello medio, una porta a due ante e una porta bianca
Foto di un corridoio bohémian con pareti multicolore, pavimento in legno massello medio, una porta a due ante e una porta bianca
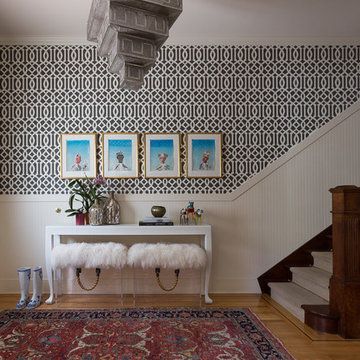
David Duncan Livingston
Esempio di un ingresso classico con pareti multicolore, pavimento in legno massello medio, una porta singola e una porta bianca
Esempio di un ingresso classico con pareti multicolore, pavimento in legno massello medio, una porta singola e una porta bianca
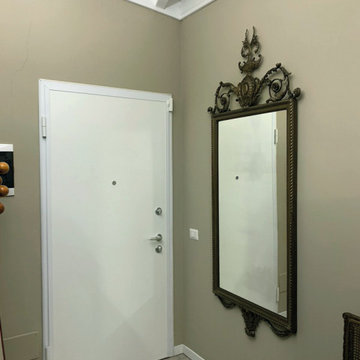
Immagine di un piccolo ingresso classico con pareti multicolore, pavimento in gres porcellanato, una porta singola, una porta bianca e pavimento beige
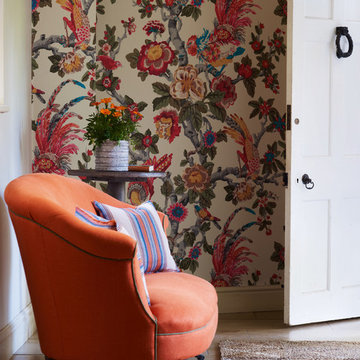
Foto di un ingresso chic di medie dimensioni con pareti multicolore, parquet scuro, una porta singola e una porta bianca
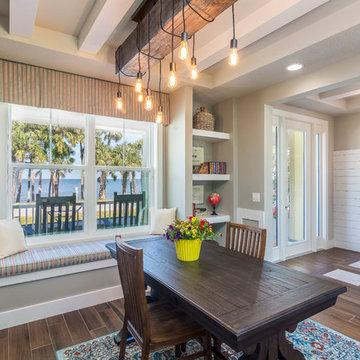
Shiloh
Base Price: $439,900
Living Area: 3,193 SF
Description: 2 Levels 4 Bedroom 2.5 Bath Loft 2 Car Garage
Ispirazione per un ingresso chic di medie dimensioni con pareti multicolore, una porta singola e una porta bianca
Ispirazione per un ingresso chic di medie dimensioni con pareti multicolore, una porta singola e una porta bianca
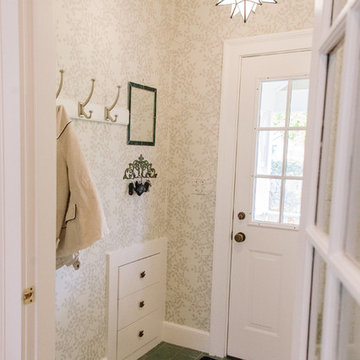
bysarahjayne.com
Esempio di un piccolo ingresso con anticamera tradizionale con pareti multicolore, pavimento con piastrelle in ceramica, una porta singola e una porta bianca
Esempio di un piccolo ingresso con anticamera tradizionale con pareti multicolore, pavimento con piastrelle in ceramica, una porta singola e una porta bianca
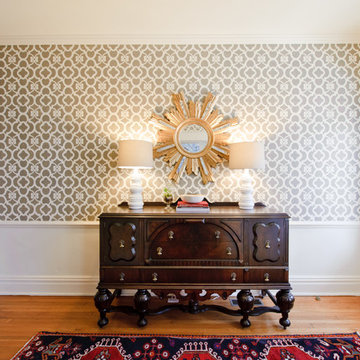
Photo Credit: Alex C. Tenser Photography
Esempio di un ingresso chic con pareti multicolore, pavimento in legno massello medio e una porta bianca
Esempio di un ingresso chic con pareti multicolore, pavimento in legno massello medio e una porta bianca
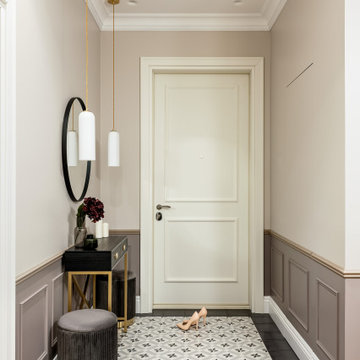
Прихожая со скрытой дверью. Консоль для мелочей и пуфы для сумок.
Ispirazione per una porta d'ingresso tradizionale di medie dimensioni con pareti multicolore, pavimento con piastrelle in ceramica, una porta singola e una porta bianca
Ispirazione per una porta d'ingresso tradizionale di medie dimensioni con pareti multicolore, pavimento con piastrelle in ceramica, una porta singola e una porta bianca
337 Foto di ingressi e corridoi con pareti multicolore e una porta bianca
3