672 Foto di ingressi e corridoi con pareti multicolore e pavimento in legno massello medio
Filtra anche per:
Budget
Ordina per:Popolari oggi
41 - 60 di 672 foto
1 di 3
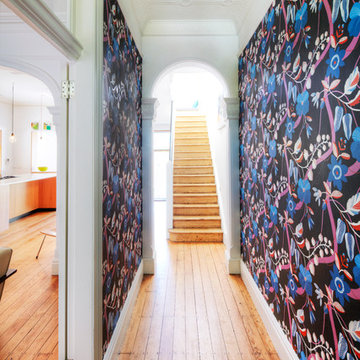
Steve Brown Photography
Idee per un ingresso o corridoio minimal di medie dimensioni con pareti multicolore e pavimento in legno massello medio
Idee per un ingresso o corridoio minimal di medie dimensioni con pareti multicolore e pavimento in legno massello medio
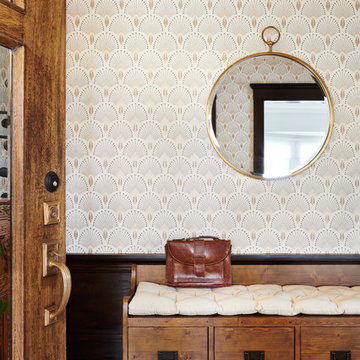
Ispirazione per un ingresso con anticamera chic con pareti multicolore, pavimento in legno massello medio, una porta singola e una porta in legno scuro
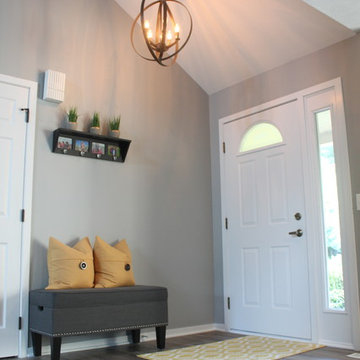
Immagine di una porta d'ingresso design di medie dimensioni con pareti multicolore, pavimento in legno massello medio, una porta a due ante e una porta bianca
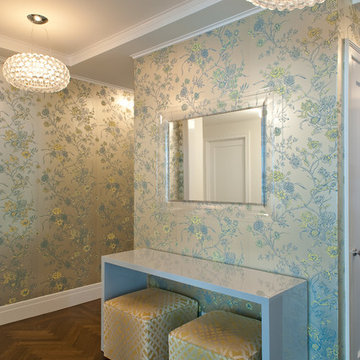
©JHSphoto.com
Ispirazione per un ingresso o corridoio chic di medie dimensioni con pareti multicolore e pavimento in legno massello medio
Ispirazione per un ingresso o corridoio chic di medie dimensioni con pareti multicolore e pavimento in legno massello medio
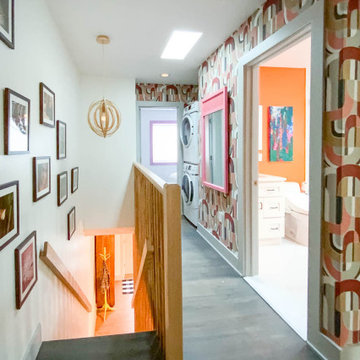
Mid century modern hallway and staircase with colorful wallpaper.
Immagine di un piccolo ingresso o corridoio moderno con pareti multicolore, pavimento in legno massello medio, pavimento grigio e carta da parati
Immagine di un piccolo ingresso o corridoio moderno con pareti multicolore, pavimento in legno massello medio, pavimento grigio e carta da parati
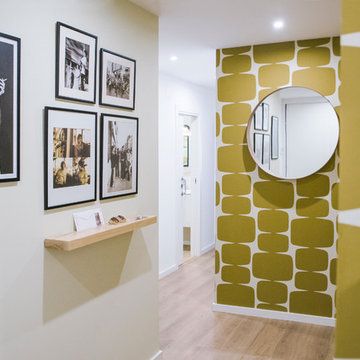
Immagine di un ingresso o corridoio scandinavo di medie dimensioni con pareti multicolore, pavimento in legno massello medio e pavimento marrone
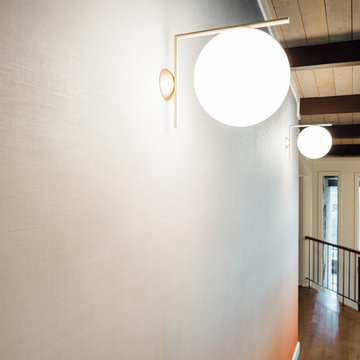
Photo: Kerri Fukui
Foto di un ingresso o corridoio minimalista di medie dimensioni con pareti multicolore, pavimento in legno massello medio e pavimento marrone
Foto di un ingresso o corridoio minimalista di medie dimensioni con pareti multicolore, pavimento in legno massello medio e pavimento marrone
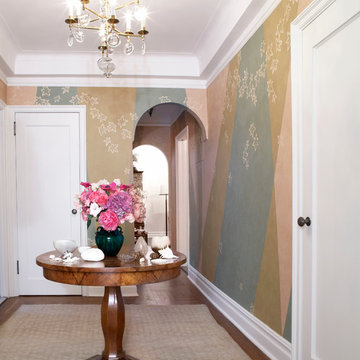
Matt Stacey Photography
Esempio di un piccolo ingresso chic con pareti multicolore, pavimento in legno massello medio e una porta singola
Esempio di un piccolo ingresso chic con pareti multicolore, pavimento in legno massello medio e una porta singola
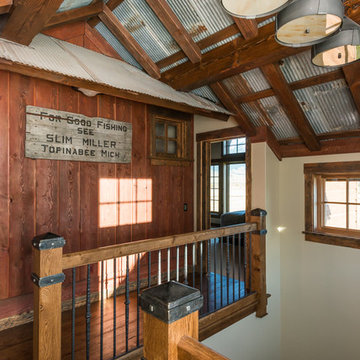
Immagine di un ingresso o corridoio stile rurale con pareti multicolore, pavimento in legno massello medio e pavimento multicolore

A sliding door view to the outdoor kitchen and patio.
Custom windows, doors, and hardware designed and furnished by Thermally Broken Steel USA.
Idee per un grande corridoio minimalista con pareti multicolore, pavimento in legno massello medio, una porta scorrevole, una porta in vetro, pavimento marrone, soffitto in legno e pareti in legno
Idee per un grande corridoio minimalista con pareti multicolore, pavimento in legno massello medio, una porta scorrevole, una porta in vetro, pavimento marrone, soffitto in legno e pareti in legno
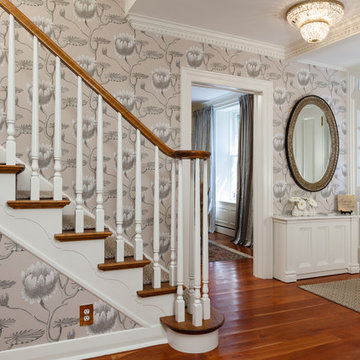
Foto di un grande ingresso classico con pareti multicolore, pavimento in legno massello medio, una porta singola, una porta bianca e pavimento marrone
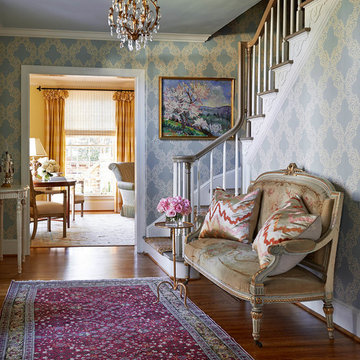
Mix of antiques and modern touches
French settee
Vintage chandelier and rug
Idee per un ingresso classico di medie dimensioni con pavimento in legno massello medio e pareti multicolore
Idee per un ingresso classico di medie dimensioni con pavimento in legno massello medio e pareti multicolore
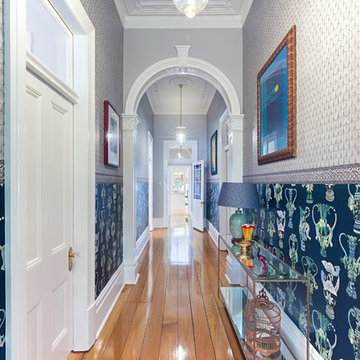
Immagine di un ingresso o corridoio bohémian con pareti multicolore, pavimento in legno massello medio e pavimento marrone
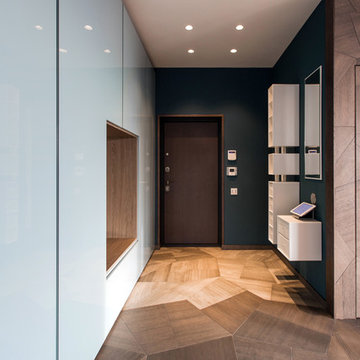
Foto di un ingresso o corridoio design con una porta singola, una porta marrone, pareti multicolore e pavimento in legno massello medio
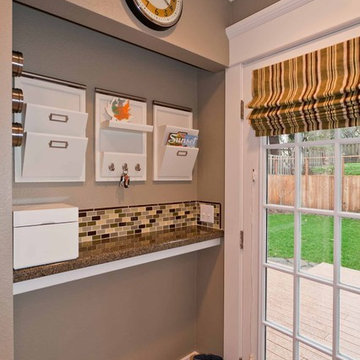
We gave this bungalow a new and refreshing style, updating the home with soft neutrals, glass tile accents, and more functional counter and storage space.
For more about Angela Todd Studios, click here: https://www.angelatoddstudios.com/

This cozy lake cottage skillfully incorporates a number of features that would normally be restricted to a larger home design. A glance of the exterior reveals a simple story and a half gable running the length of the home, enveloping the majority of the interior spaces. To the rear, a pair of gables with copper roofing flanks a covered dining area that connects to a screened porch. Inside, a linear foyer reveals a generous staircase with cascading landing. Further back, a centrally placed kitchen is connected to all of the other main level entertaining spaces through expansive cased openings. A private study serves as the perfect buffer between the homes master suite and living room. Despite its small footprint, the master suite manages to incorporate several closets, built-ins, and adjacent master bath complete with a soaker tub flanked by separate enclosures for shower and water closet. Upstairs, a generous double vanity bathroom is shared by a bunkroom, exercise space, and private bedroom. The bunkroom is configured to provide sleeping accommodations for up to 4 people. The rear facing exercise has great views of the rear yard through a set of windows that overlook the copper roof of the screened porch below.
Builder: DeVries & Onderlinde Builders
Interior Designer: Vision Interiors by Visbeen
Photographer: Ashley Avila Photography
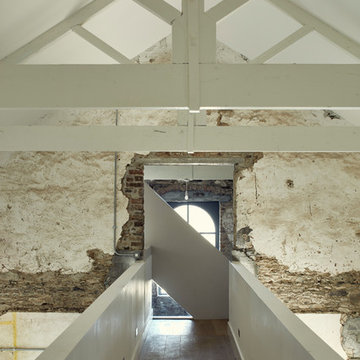
Philip Lauterbach
Foto di un piccolo ingresso o corridoio industriale con pareti multicolore, pavimento in legno massello medio e pavimento marrone
Foto di un piccolo ingresso o corridoio industriale con pareti multicolore, pavimento in legno massello medio e pavimento marrone
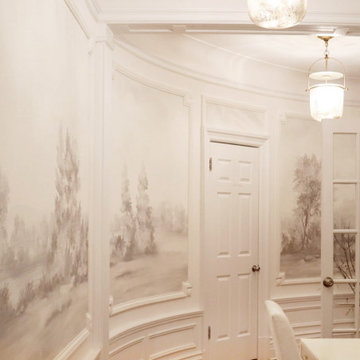
Custom Susan Harter muralpaper installed in Kathy Kuo's New York City apartment hallway.
Ispirazione per un ingresso o corridoio moderno di medie dimensioni con pareti multicolore, pavimento in legno massello medio, pavimento marrone e carta da parati
Ispirazione per un ingresso o corridoio moderno di medie dimensioni con pareti multicolore, pavimento in legno massello medio, pavimento marrone e carta da parati
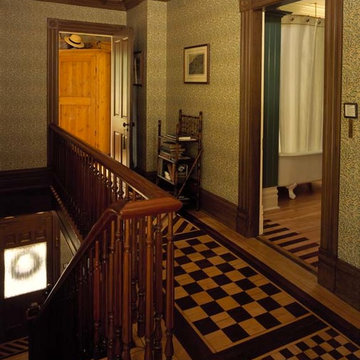
Esempio di un ingresso o corridoio vittoriano di medie dimensioni con pareti multicolore, pavimento in legno massello medio e pavimento marrone
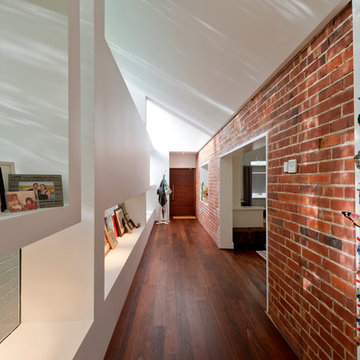
The perfect hallway to welcome you home; Large recessed windows and angled ceilings allow natural light to flood into this spacious hall. Whilst the window sills provide plenty of surface and space for precious memorabilia to be showcased.
The raw face brick wall adds character, line and texture; A focal point of this hallway.
Photographed by Stephen Nicholls
672 Foto di ingressi e corridoi con pareti multicolore e pavimento in legno massello medio
3