530 Foto di ingressi e corridoi con pareti marroni
Filtra anche per:
Budget
Ordina per:Popolari oggi
121 - 140 di 530 foto
1 di 3
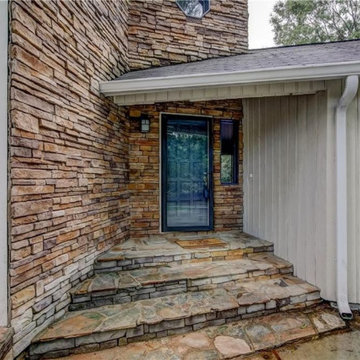
Fantasic finish on exterior entry that highlights the brick surrounding the front door
Esempio di una porta d'ingresso tradizionale di medie dimensioni con pareti marroni, pavimento in gres porcellanato, una porta singola, una porta bianca, pavimento multicolore e pareti in mattoni
Esempio di una porta d'ingresso tradizionale di medie dimensioni con pareti marroni, pavimento in gres porcellanato, una porta singola, una porta bianca, pavimento multicolore e pareti in mattoni
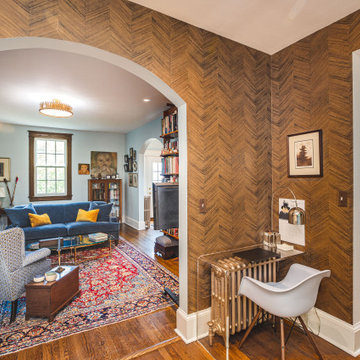
FineCraft Contractors, Inc.
Kurylas Studio
Ispirazione per un ingresso boho chic di medie dimensioni con pareti marroni e pareti in legno
Ispirazione per un ingresso boho chic di medie dimensioni con pareti marroni e pareti in legno

玄関から建物奥を見ているところ。右側には水廻り、収納、寝室が並んでいる。上部は吹き抜けとして空間全体が感じられるつくりとしている。
Photo:中村晃
Immagine di un piccolo corridoio moderno con pareti marroni, pavimento in compensato, una porta in legno bruno, pavimento marrone, soffitto in legno, pareti in legno e una porta singola
Immagine di un piccolo corridoio moderno con pareti marroni, pavimento in compensato, una porta in legno bruno, pavimento marrone, soffitto in legno, pareti in legno e una porta singola
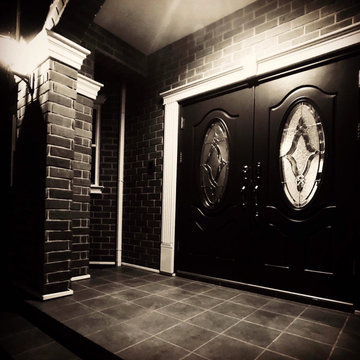
Foto di una grande porta d'ingresso stile shabby con pareti marroni, pavimento con piastrelle in ceramica, una porta a due ante, una porta verde, pavimento marrone e pareti in mattoni

Cabana Cottage- Florida Cracker inspired kitchenette and bath house, separated by a dog-trot
Idee per un ingresso o corridoio country di medie dimensioni con pareti marroni, pavimento in legno massello medio, pavimento marrone, travi a vista e pareti in legno
Idee per un ingresso o corridoio country di medie dimensioni con pareti marroni, pavimento in legno massello medio, pavimento marrone, travi a vista e pareti in legno

Небольшая вытянутая прихожая. Откатная зеркальная дверь с механизмом фантом. На стенах однотонные обои в светло-коричнвых тонах. На полу бежево-коричневый керамогранит квадратного формата с эффектом камня. Входная и межкомнатная дверь в шоколадно-коричневом цвете.
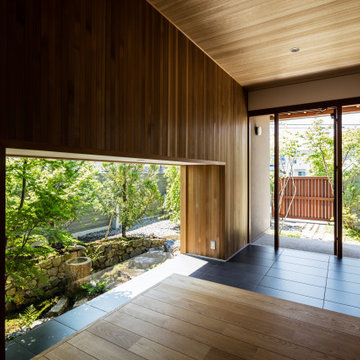
現代ではめずらしい二間続きの和室がある住まい。
部屋のふるまいに合わせて窓の位置や大きさを決め、南庭、本庭、北庭を配している。
プレイルームではビリヤードや卓球が楽しめる。
撮影:笹倉 洋平
Idee per un corridoio etnico con pareti marroni, pavimento con piastrelle in ceramica, una porta singola, pavimento nero, soffitto in legno e pareti in legno
Idee per un corridoio etnico con pareti marroni, pavimento con piastrelle in ceramica, una porta singola, pavimento nero, soffitto in legno e pareti in legno

-Renovation of waterfront high-rise residence
-To contrast with sunny environment and light pallet typical of beach homes, we darken and create drama in the elevator lobby, foyer and gallery
-For visual unity, the three contiguous passageways employ coffee-stained wood walls accented with horizontal brass bands, but they're differentiated using unique floors and ceilings
-We design and fabricate glass paneled, double entry doors in unit’s innermost area, the elevator lobby, making doors fire-rated to satisfy necessary codes
-Doors eight glass panels allow natural light to filter from outdoors into core of the building

Sunken Living Room to back yard from Entry Foyer
Idee per un grande ingresso o corridoio minimalista con pareti marroni, pavimento in travertino, pavimento grigio e pareti in legno
Idee per un grande ingresso o corridoio minimalista con pareti marroni, pavimento in travertino, pavimento grigio e pareti in legno
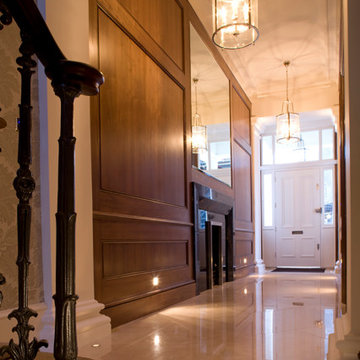
Architecture by PTP Architects; Project Management and Interior Design by Finchatton; Lighting Design by Sally Storey at Lighting Design International; Works by Boldfort
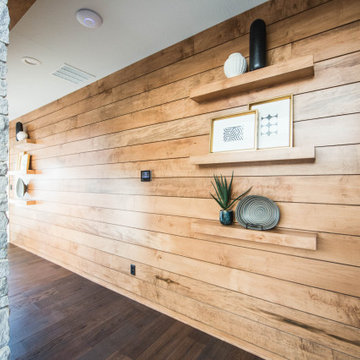
Floating shelves and natural shiplap help to create interest and texture in the long hall.
Idee per un ampio ingresso o corridoio minimalista con pareti marroni, pavimento in legno massello medio, pavimento marrone e pareti in perlinato
Idee per un ampio ingresso o corridoio minimalista con pareti marroni, pavimento in legno massello medio, pavimento marrone e pareti in perlinato

This home in Napa off Silverado was rebuilt after burning down in the 2017 fires. Architect David Rulon, a former associate of Howard Backen, known for this Napa Valley industrial modern farmhouse style. Composed in mostly a neutral palette, the bones of this house are bathed in diffused natural light pouring in through the clerestory windows. Beautiful textures and the layering of pattern with a mix of materials add drama to a neutral backdrop. The homeowners are pleased with their open floor plan and fluid seating areas, which allow them to entertain large gatherings. The result is an engaging space, a personal sanctuary and a true reflection of it's owners' unique aesthetic.
Inspirational features are metal fireplace surround and book cases as well as Beverage Bar shelving done by Wyatt Studio, painted inset style cabinets by Gamma, moroccan CLE tile backsplash and quartzite countertops.
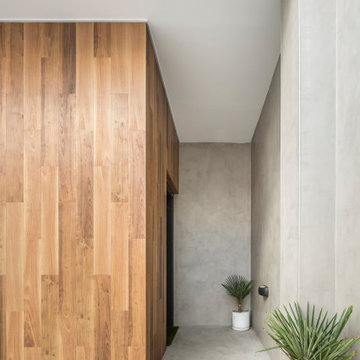
Idee per una porta d'ingresso minimalista di medie dimensioni con pareti marroni, pavimento in cemento, una porta a pivot, una porta nera, pavimento grigio e pareti in legno
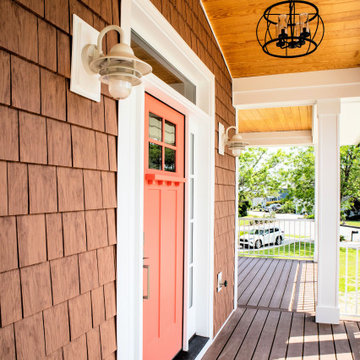
Ispirazione per una porta d'ingresso costiera con pareti marroni, una porta singola, una porta arancione, pavimento marrone e pareti in legno
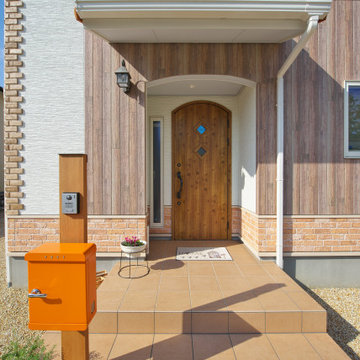
可愛さにこだわった玄関ポーチ
Ispirazione per una porta d'ingresso mediterranea di medie dimensioni con pareti marroni, pavimento in terracotta, una porta singola, una porta in legno bruno, pavimento arancione, soffitto in perlinato e pareti in legno
Ispirazione per una porta d'ingresso mediterranea di medie dimensioni con pareti marroni, pavimento in terracotta, una porta singola, una porta in legno bruno, pavimento arancione, soffitto in perlinato e pareti in legno
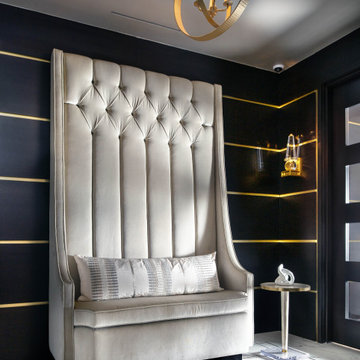
-Renovation of waterfront high-rise residence
-To contrast with sunny environment and light pallet typical of beach homes, we darken and create drama in the elevator lobby, foyer and gallery
-For visual unity, the three contiguous passageways employ coffee-stained wood walls accented with horizontal brass bands, but they're differentiated using unique floors and ceilings
-We design and fabricate glass paneled, double entry doors in unit’s innermost area, the elevator lobby, making doors fire-rated to satisfy necessary codes
-Doors eight glass panels allow natural light to filter from outdoors into core of the building
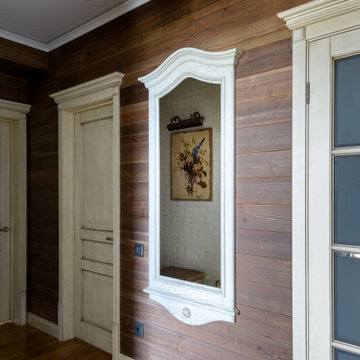
Immagine di un corridoio country di medie dimensioni con pareti marroni, pavimento in legno massello medio, una porta singola e pareti in legno
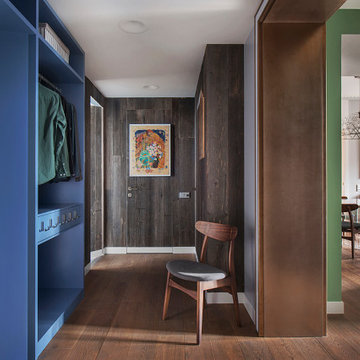
Esempio di un ingresso o corridoio contemporaneo con pareti marroni, pavimento marrone e pareti in legno
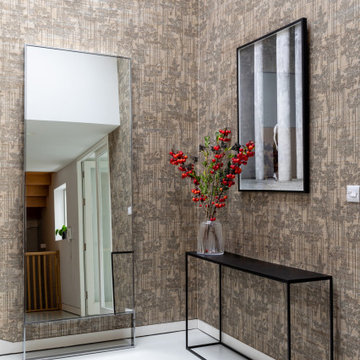
The entrance of this home required a bold statement, and the addition of a strong textured wallpaper delivered the desired impact. The delicate drawings of trees bring an element of nature into the home, providing a calming first impression.

Foto di un piccolo ingresso o corridoio stile americano con pareti marroni, pavimento in ardesia, pavimento multicolore e boiserie
530 Foto di ingressi e corridoi con pareti marroni
7