785 Foto di ingressi e corridoi con pareti marroni
Filtra anche per:
Budget
Ordina per:Popolari oggi
61 - 80 di 785 foto
1 di 3
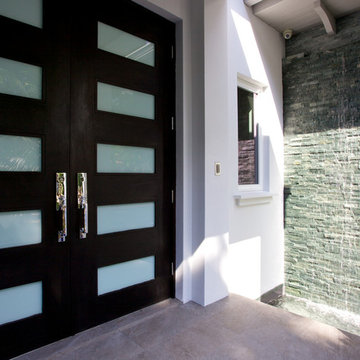
Idee per una porta d'ingresso minimalista di medie dimensioni con pareti marroni, pavimento con piastrelle in ceramica, una porta a due ante e una porta in legno scuro
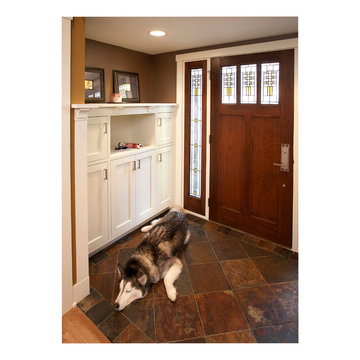
Small front entry with cabinets for mail, phones and general storage, boot bench and closet
Esempio di un piccolo ingresso american style con pareti marroni, pavimento in ardesia, una porta singola e una porta in legno scuro
Esempio di un piccolo ingresso american style con pareti marroni, pavimento in ardesia, una porta singola e una porta in legno scuro
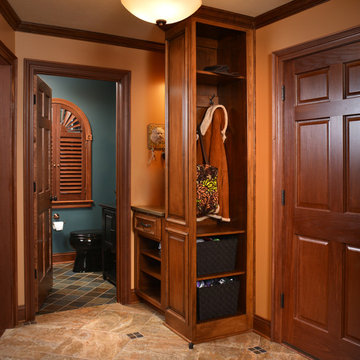
Rick Lee
Foto di un piccolo ingresso o corridoio classico con pareti marroni, pavimento in gres porcellanato e una porta in legno bruno
Foto di un piccolo ingresso o corridoio classico con pareti marroni, pavimento in gres porcellanato e una porta in legno bruno
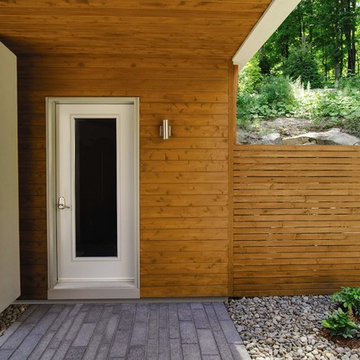
Perfected with PPG Wood Finishes, this pool house allows homeowners to sit back and relax! This entryway combines functionality with elegant design. The wood siding and overhang cover you from the rain and allow you to enjoy the outdoors.
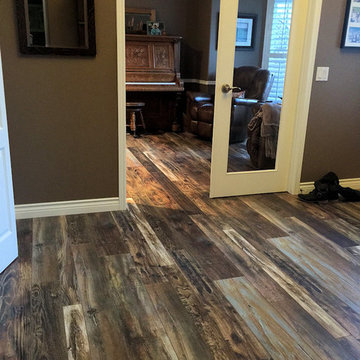
Cochrane Floors & More Inc - Our homeowner was nervous investing in a laminate to be installed throughout the main floor of their prominent home, but with two very rambunctious dogs in the house, they needed a durable option that could hide dust and paw prints & stand up to the nails. This amazing high-end product offered the right combination of tough and stylish to work perfectly in her home!
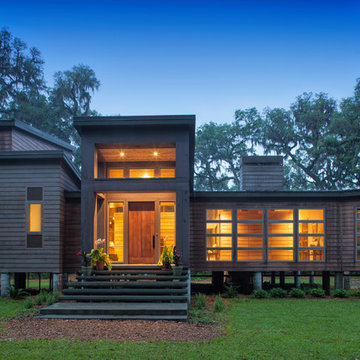
Partial House Front, at dusk, on rainy day.
Photo by John McManus
Ispirazione per una porta d'ingresso stile rurale di medie dimensioni con pareti marroni, una porta singola e una porta in legno bruno
Ispirazione per una porta d'ingresso stile rurale di medie dimensioni con pareti marroni, una porta singola e una porta in legno bruno
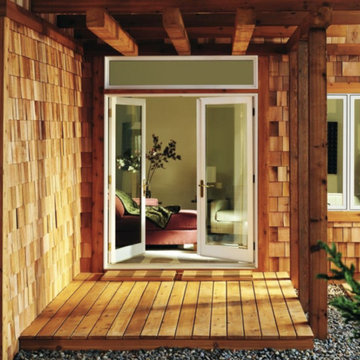
Esempio di una piccola porta d'ingresso stile rurale con pareti marroni, una porta a due ante, una porta in vetro, parquet chiaro e pavimento marrone
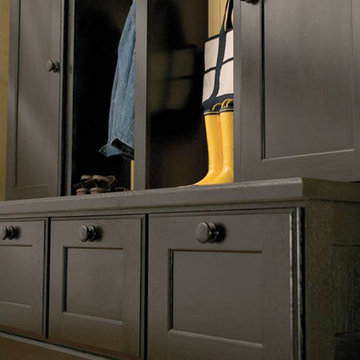
Appoint your front entryway with a custom or semi-custom hall tree to graciously welcome and great your guests. Outfit the family entrance/mudroom with a boot bench and lockers to create a neatly organized staging area for each individuale family member.
Find a Dura Supreme Showroom near you today:
http://www.durasupreme.com/dealer-locator
Request a FREE Dura Supreme Brochure Packet:
http://www.durasupreme.com/request-brochure
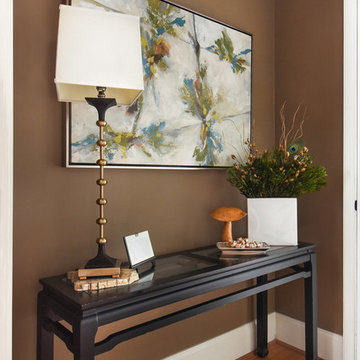
Ispirazione per un ingresso moderno di medie dimensioni con pareti marroni, pavimento in legno massello medio e pavimento marrone
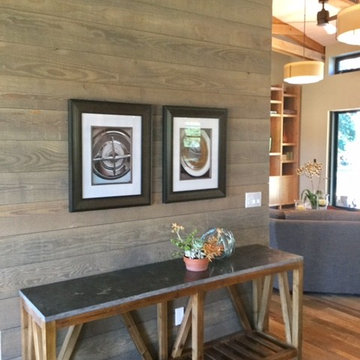
A combination of wood throughout the home gives a warm and welcoming feeling. The entry wall is covered with exterior siding, the floors are reclaimed wood, and the bookcases are knotty alder.
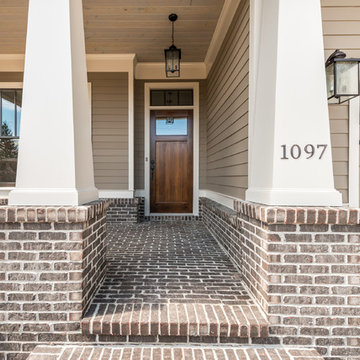
Ispirazione per una porta d'ingresso american style di medie dimensioni con pareti marroni, pavimento in vinile, una porta singola e una porta in legno scuro
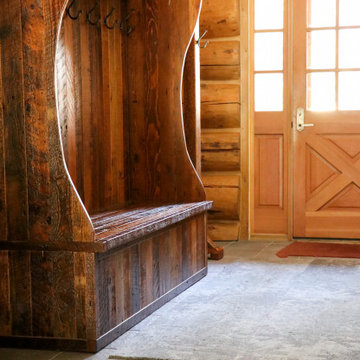
Reclaimed Wood Entry bench
Ispirazione per un piccolo corridoio rustico con pareti marroni, pavimento in ardesia, una porta singola, una porta in legno chiaro, pavimento grigio e pareti in legno
Ispirazione per un piccolo corridoio rustico con pareti marroni, pavimento in ardesia, una porta singola, una porta in legno chiaro, pavimento grigio e pareti in legno
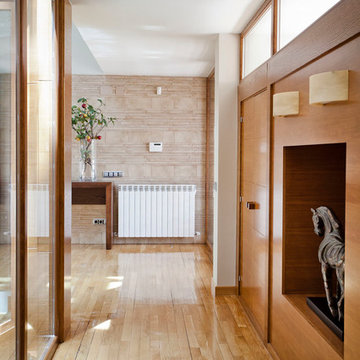
Silvia Paredes
Foto di un ingresso o corridoio tradizionale di medie dimensioni con pareti marroni e parquet chiaro
Foto di un ingresso o corridoio tradizionale di medie dimensioni con pareti marroni e parquet chiaro
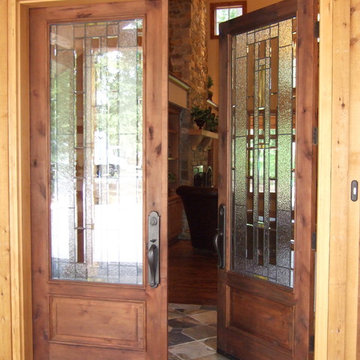
Foto di una porta d'ingresso contemporanea di medie dimensioni con pareti marroni, parquet scuro, una porta a due ante, una porta in legno scuro e pavimento marrone
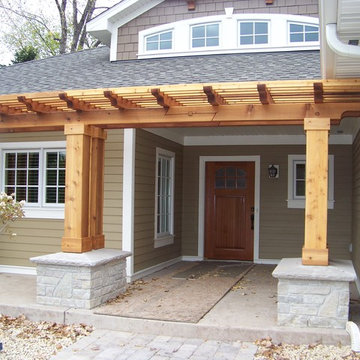
Please note the many details. For this job is just that the details.
Immagine di un'ampia porta d'ingresso american style con pareti marroni, pavimento in cemento, una porta singola e una porta in legno bruno
Immagine di un'ampia porta d'ingresso american style con pareti marroni, pavimento in cemento, una porta singola e una porta in legno bruno
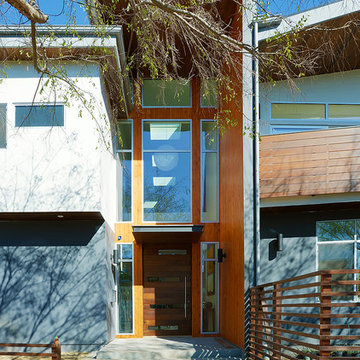
Double height entry. Photo by Peter Barnaby
Ispirazione per una porta d'ingresso moderna di medie dimensioni con pareti marroni, pavimento in cemento, una porta a pivot e una porta in legno scuro
Ispirazione per una porta d'ingresso moderna di medie dimensioni con pareti marroni, pavimento in cemento, una porta a pivot e una porta in legno scuro
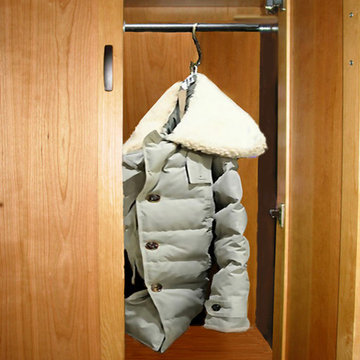
How can anyone live without a coat closet; a place to store belongings as you walk in the door?! The lack of storage space was creating clutter in this compact home, and everything felt dark and messy! The unit we designed and built provided much need doors, to close off jackets, shoes, books and backpacks, out of sight.
North Seattle House - Compact Space Built-Ins. Belltown Design. Photography by Paula McHugh
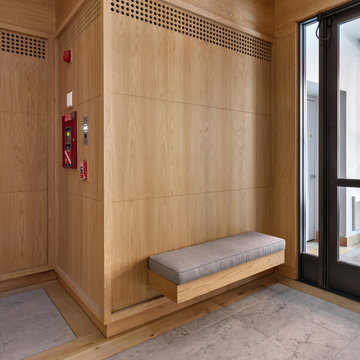
Photography: Regan Wood Photography
Immagine di un ingresso nordico di medie dimensioni con pareti marroni, pavimento in marmo, una porta a due ante, una porta in metallo e pavimento grigio
Immagine di un ingresso nordico di medie dimensioni con pareti marroni, pavimento in marmo, una porta a due ante, una porta in metallo e pavimento grigio
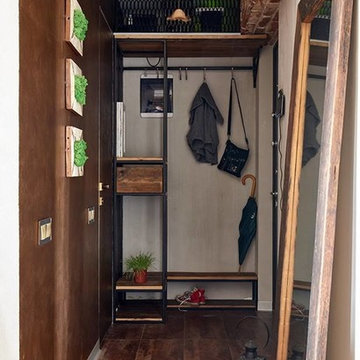
Дизайнер Оксана Цимбалова, "ДОМ СОЛНЦА".
Плитка из кирпича XIX века: BrickTiles.Ru.
Декоратор съемки: Светлана Попова.
Фотограф: Мария Иринархова.
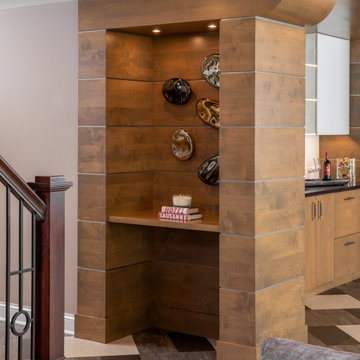
The picture our clients had in mind was a boutique hotel lobby with a modern feel and their favorite art on the walls. We designed a space perfect for adult and tween use, like entertaining and playing billiards with friends. We used alder wood panels with nickel reveals to unify the visual palette of the basement and rooms on the upper floors. Beautiful linoleum flooring in black and white adds a hint of drama. Glossy, white acrylic panels behind the walkup bar bring energy and excitement to the space. We also remodeled their Jack-and-Jill bathroom into two separate rooms – a luxury powder room and a more casual bathroom, to accommodate their evolving family needs.
---
Project designed by Minneapolis interior design studio LiLu Interiors. They serve the Minneapolis-St. Paul area, including Wayzata, Edina, and Rochester, and they travel to the far-flung destinations where their upscale clientele owns second homes.
For more about LiLu Interiors, see here: https://www.liluinteriors.com/
To learn more about this project, see here:
https://www.liluinteriors.com/portfolio-items/hotel-inspired-basement-design/
785 Foto di ingressi e corridoi con pareti marroni
4