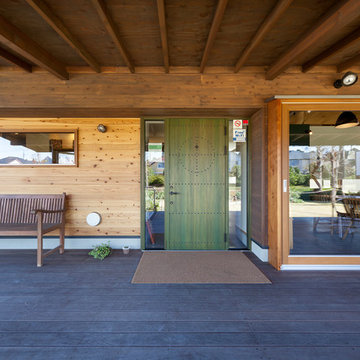49 Foto di ingressi e corridoi con pareti marroni e una porta verde
Filtra anche per:
Budget
Ordina per:Popolari oggi
21 - 40 di 49 foto
1 di 3
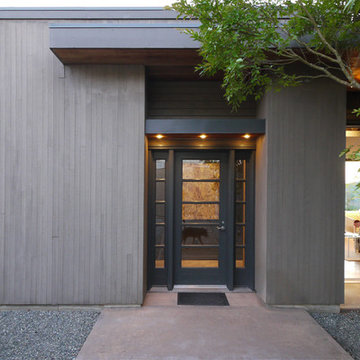
Erich Remash Architect
Immagine di una porta d'ingresso minimal di medie dimensioni con pareti marroni, pavimento in cemento, una porta a pivot e una porta verde
Immagine di una porta d'ingresso minimal di medie dimensioni con pareti marroni, pavimento in cemento, una porta a pivot e una porta verde
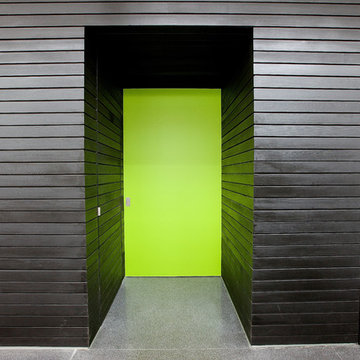
Jon Walsh
Idee per una grande porta d'ingresso design con pareti marroni e una porta verde
Idee per una grande porta d'ingresso design con pareti marroni e una porta verde
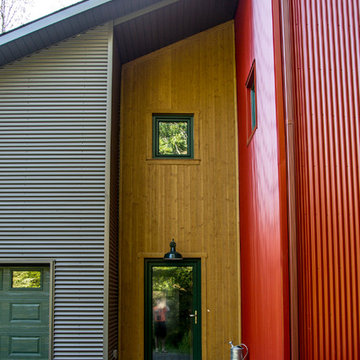
For this project, the goals were straight forward - a low energy, low maintenance home that would allow the "60 something couple” time and money to enjoy all their interests. Accessibility was also important since this is likely their last home. In the end the style is minimalist, but the raw, natural materials add texture that give the home a warm, inviting feeling.
The home has R-67.5 walls, R-90 in the attic, is extremely air tight (0.4 ACH) and is oriented to work with the sun throughout the year. As a result, operating costs of the home are minimal. The HVAC systems were chosen to work efficiently, but not to be complicated. They were designed to perform to the highest standards, but be simple enough for the owners to understand and manage.
The owners spend a lot of time camping and traveling and wanted the home to capture the same feeling of freedom that the outdoors offers. The spaces are practical, easy to keep clean and designed to create a free flowing space that opens up to nature beyond the large triple glazed Passive House windows. Built-in cubbies and shelving help keep everything organized and there is no wasted space in the house - Enough space for yoga, visiting family, relaxing, sculling boats and two home offices.
The most frequent comment of visitors is how relaxed they feel. This is a result of the unique connection to nature, the abundance of natural materials, great air quality, and the play of light throughout the house.
The exterior of the house is simple, but a striking reflection of the local farming environment. The materials are low maintenance, as is the landscaping. The siting of the home combined with the natural landscaping gives privacy and encourages the residents to feel close to local flora and fauna.
Photo Credit: Leon T. Switzer/Front Page Media Group
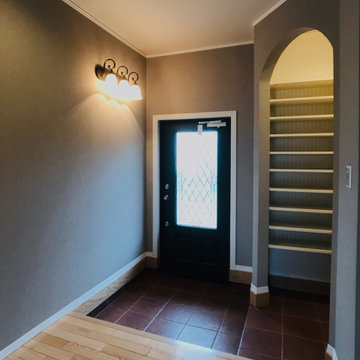
Ispirazione per un grande corridoio scandinavo con una porta singola, una porta verde, pareti marroni, parquet chiaro, pavimento beige, soffitto in carta da parati e carta da parati
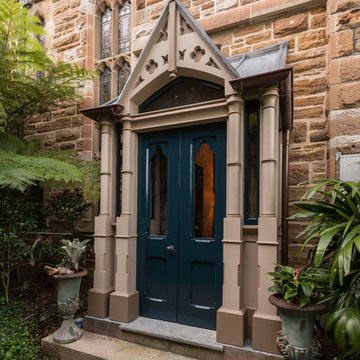
Foto di una porta d'ingresso chic con pareti marroni, una porta a due ante, una porta verde e pavimento marrone
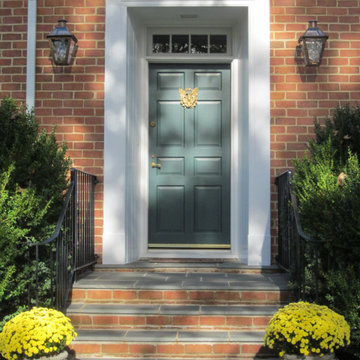
A French Quarter Original Bracket graces this rustic French farmhouse.
Immagine di una piccola porta d'ingresso classica con pareti marroni, pavimento in ardesia, una porta singola, una porta verde e pavimento grigio
Immagine di una piccola porta d'ingresso classica con pareti marroni, pavimento in ardesia, una porta singola, una porta verde e pavimento grigio
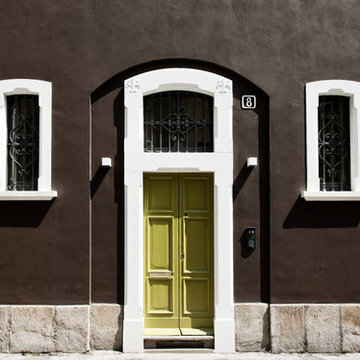
Esempio di un ingresso o corridoio tradizionale di medie dimensioni con pareti marroni, una porta a due ante e una porta verde
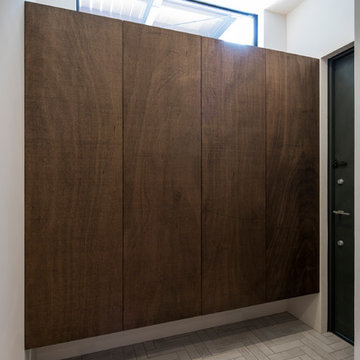
店舗やアトリエなどを併設した住宅、シェアスペース、宿泊や飲食をはじめとする事業用施設など多種多様なニーズにもお応えし、既存の枠組みには収まりきらない新しい場・サービスをクライアントと一緒に創り出します。
Photo by 東涌宏和/東涌写真事務所
Foto di un corridoio minimal con pareti marroni, pavimento in gres porcellanato, una porta singola, una porta verde e pavimento grigio
Foto di un corridoio minimal con pareti marroni, pavimento in gres porcellanato, una porta singola, una porta verde e pavimento grigio
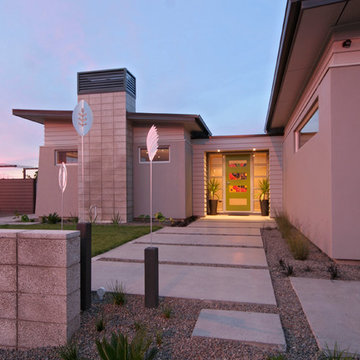
Immagine di una porta d'ingresso minimalista con pareti marroni, una porta singola e una porta verde
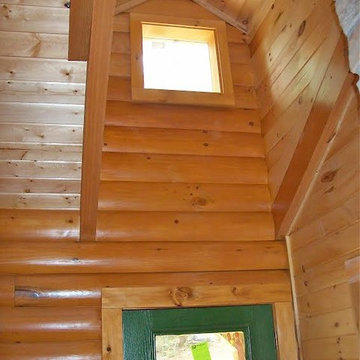
Photos by Jack Hutslar, LogHomesByJack.com
Esempio di un corridoio rustico di medie dimensioni con pareti marroni, parquet chiaro, una porta singola e una porta verde
Esempio di un corridoio rustico di medie dimensioni con pareti marroni, parquet chiaro, una porta singola e una porta verde
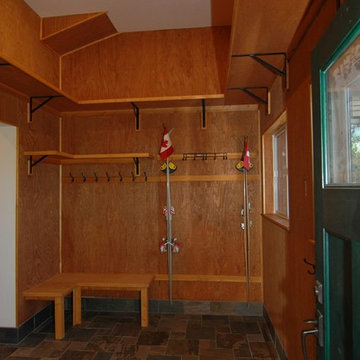
Alpine Custom Interiors works closely with you to capture your unique dreams and desires for your next interior remodel or renovation. Beginning with conceptual layouts and design, to construction drawings and specifications, our experienced design team will create a distinct character for each construction project. We fully believe that everyone wins when a project is clearly thought-out, documented, and then professionally executed.
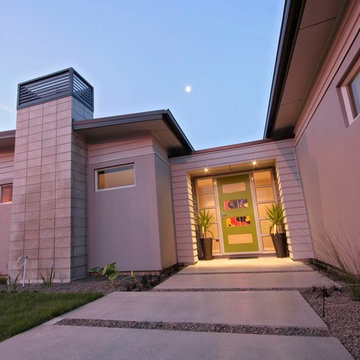
Esempio di una porta d'ingresso minimalista con pareti marroni, una porta singola e una porta verde
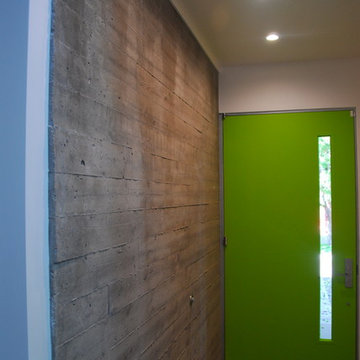
Immagine di un corridoio minimal di medie dimensioni con pareti marroni, una porta singola e una porta verde
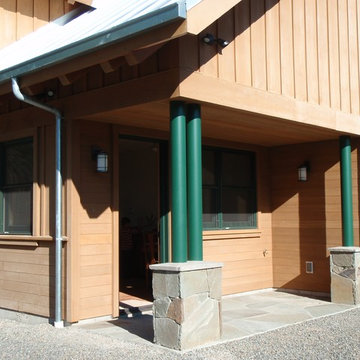
Photo: Kenneth Mitchell, AIA
Foto di un ingresso o corridoio contemporaneo con pareti marroni, una porta singola e una porta verde
Foto di un ingresso o corridoio contemporaneo con pareti marroni, una porta singola e una porta verde
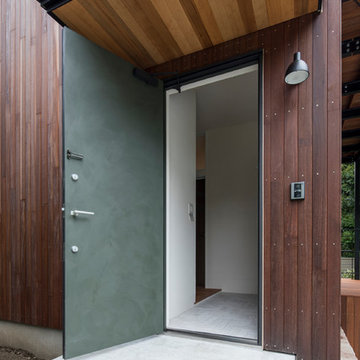
店舗やアトリエなどを併設した住宅、シェアスペース、宿泊や飲食をはじめとする事業用施設など多種多様なニーズにもお応えし、既存の枠組みには収まりきらない新しい場・サービスをクライアントと一緒に創り出します。
Photo by 東涌宏和/東涌写真事務所
Immagine di una porta d'ingresso contemporanea con pareti marroni, una porta singola e una porta verde
Immagine di una porta d'ingresso contemporanea con pareti marroni, una porta singola e una porta verde
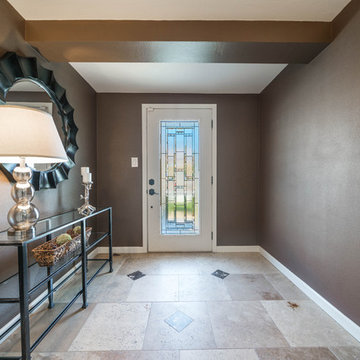
Foto di un ingresso classico di medie dimensioni con pareti marroni, pavimento in travertino, una porta singola, una porta verde e pavimento beige
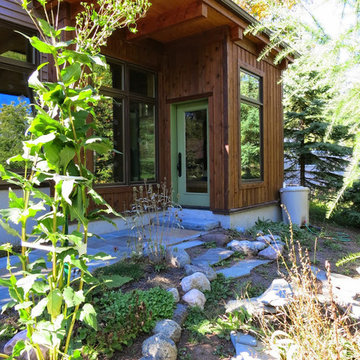
Idee per una porta d'ingresso american style con pareti marroni, una porta singola e una porta verde
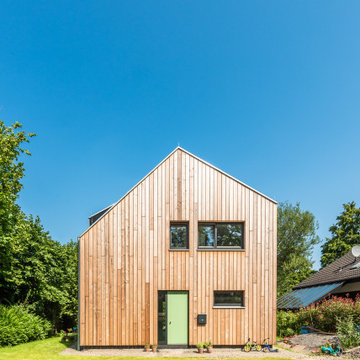
Bitte nicht stören
!
Pferdekoppel, Streuobstwiese und die Ruhe des Waldes. Das kleine Einfamilienhaus gliedert sich wie selbstverständlich und ganz unaufdringlich in die bestehende Struktur aus Wäldchen, Feldern und Einfamilienhäusern ein.
Das freie Baulückengrundstück wurde lange Zeit von Gehölzen und Sträuchern vereinnahmt und lag unscheinbar am Wegesrand der kleinen Sackgassenstraße, worüber gerade mal acht Häuser zu erreichen sind. Das neunte Haus sollte dieses Idyll nicht stören, sondern vervollständigen. Baufluchten und Volumen orientieren sich an den Nachbarn.
Die Bauherren, eine junge vierköpfiger Familie, mit Wurzeln in Mülheim und Oberhausen, wollten das Berliner Großstadtflair gegen die Qualitäten der Metropolregion Ruhrgebiet eintauschen. Die Vorzüge aus eng verbundenen und gut miteinander verknüpften Städten und dazu der schnelle Kurzschluss ins Grüne und die Natur direkt vor der Haustür ließen die Entscheidung nicht schwer fallen. Die Nähe zur Familie, Heimat und Freunden aus Kindertagen war da fast nur noch das „i Tüpfelchen“.
Aber nicht nur lokal sollte sich das Gebäude einer gewissen Naturverbundenheit unterstellen, auch die Bauweise, die gewählten Materialien und die Haustechnik sollten möglichst ökologisch und sinnvoll eingesetzt werden. So entstand auf kleinem Grundriss ein Energieeffizientes Gebäude im KfW70 Standard.
Als Primärbauweise entschieden sich die Bauherren für eine Holzrahmenbauweise mit Zellulosedämmung, dreifach verglaste Holz-Aluminium Fenster, sowie einer Holzfassade aus breiten Lärchendielen. Unterstützt wird die Effizienz der Gebäudehülle durch eine kontrollierte Lüftungsanlage, welches das ganz Jahr über ein angenehmes und behagliches Wohnklima schafft.
Grundrissausrichtung und -orientierung der Fenster wurde bewusst auf den Tagesablauf der Bewohner abgestimmt. So findet der Licht und Sonneneinfall dort statt, wo er tageszeitlich gewünscht ist. Das Erdgeschoss bietet viel Raum für das gemeinsame Familienleben. Küche, Esszimmer und Wohnzimmer bilden das offen Herzstück des Erdgeschosses. Die Vielzahl an möglichen Blickbeziehungen zwischen den Bereichen, mit direkter Verknüpfung zum Garten, bieten nicht nur in der Nutzung viele Möglichkeiten. Auch das Spielen im und um das Haus herum spiegeln das Einbinden in die Umgebung besonders gut wieder.
Der Baustoff Holz ist überall im Haus spür- und erlebbar. Über die Holz-Aluminium Fenstern mit innenseitig klar lasiertem Fichtenholz, der skulpturalen Innentreppe aus Bau-Schichtholz Platten, hin zur unbehandelten Massivholzdecke. Die Böden hingegen wurden mit einem homogenen Linoleum in dunkel Lila belegt, wodurch Kontrast und Farbabstimmung den Räumen noch mehr Tiefe verleihen. Die Ruhe und Stärke des Erscheinungsbildes werden subtil aber zielgerichtet durch das passgenaue Zusammenspiel von Proportionen, Fassadenbrett & Fuge, sowie den bewusst gesetzten Fensterformaten erzeugt und ist das Resultat einer konsequenten und bis ins Detail ausgearbeiteten Planung.
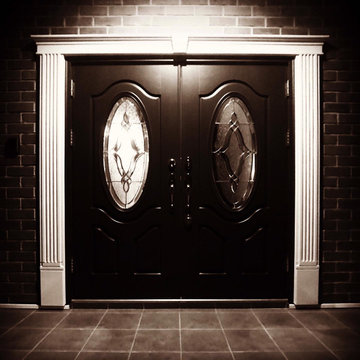
Ispirazione per una grande porta d'ingresso shabby-chic style con pareti marroni, pavimento con piastrelle in ceramica, una porta a due ante, una porta verde, pavimento marrone e pareti in mattoni
49 Foto di ingressi e corridoi con pareti marroni e una porta verde
2
