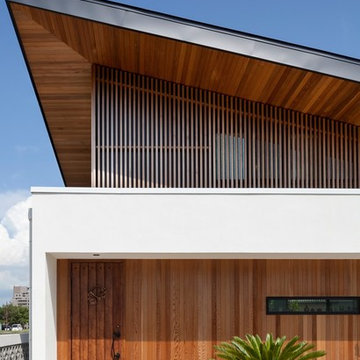292 Foto di ingressi e corridoi con pareti marroni e una porta marrone
Filtra anche per:
Budget
Ordina per:Popolari oggi
101 - 120 di 292 foto
1 di 3

J. Weiland Photography-
Breathtaking Beauty and Luxurious Relaxation awaits in this Massive and Fabulous Mountain Retreat. The unparalleled Architectural Degree, Design & Style are credited to the Designer/Architect, Mr. Raymond W. Smith, https://www.facebook.com/Raymond-W-Smith-Residential-Designer-Inc-311235978898996/, the Interior Designs to Marina Semprevivo, and are an extent of the Home Owners Dreams and Lavish Good Tastes. Sitting atop a mountain side in the desirable gated-community of The Cliffs at Walnut Cove, https://cliffsliving.com/the-cliffs-at-walnut-cove, this Skytop Beauty reaches into the Sky and Invites the Stars to Shine upon it. Spanning over 6,000 SF, this Magnificent Estate is Graced with Soaring Ceilings, Stone Fireplace and Wall-to-Wall Windows in the Two-Story Great Room and provides a Haven for gazing at South Asheville’s view from multiple vantage points. Coffered ceilings, Intricate Stonework and Extensive Interior Stained Woodwork throughout adds Dimension to every Space. Multiple Outdoor Private Bedroom Balconies, Decks and Patios provide Residents and Guests with desired Spaciousness and Privacy similar to that of the Biltmore Estate, http://www.biltmore.com/visit. The Lovely Kitchen inspires Joy with High-End Custom Cabinetry and a Gorgeous Contrast of Colors. The Striking Beauty and Richness are created by the Stunning Dark-Colored Island Cabinetry, Light-Colored Perimeter Cabinetry, Refrigerator Door Panels, Exquisite Granite, Multiple Leveled Island and a Fun, Colorful Backsplash. The Vintage Bathroom creates Nostalgia with a Cast Iron Ball & Claw-Feet Slipper Tub, Old-Fashioned High Tank & Pull Toilet and Brick Herringbone Floor. Garden Tubs with Granite Surround and Custom Tile provide Peaceful Relaxation. Waterfall Trickles and Running Streams softly resound from the Outdoor Water Feature while the bench in the Landscape Garden calls you to sit down and relax a while.
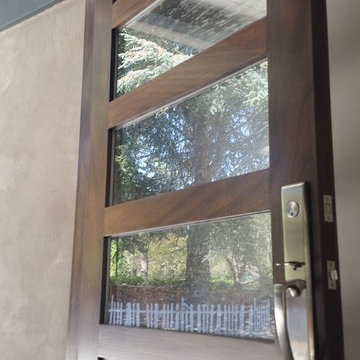
ChrVZ
Foto di una porta d'ingresso moderna di medie dimensioni con pareti marroni, pavimento in legno massello medio, una porta singola e una porta marrone
Foto di una porta d'ingresso moderna di medie dimensioni con pareti marroni, pavimento in legno massello medio, una porta singola e una porta marrone
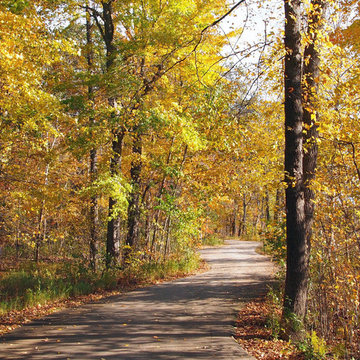
Custom house, designed by Collective Office & Jeff Klymson.
Ispirazione per un ingresso chic di medie dimensioni con pareti marroni, pavimento con piastrelle in ceramica, una porta singola e una porta marrone
Ispirazione per un ingresso chic di medie dimensioni con pareti marroni, pavimento con piastrelle in ceramica, una porta singola e una porta marrone
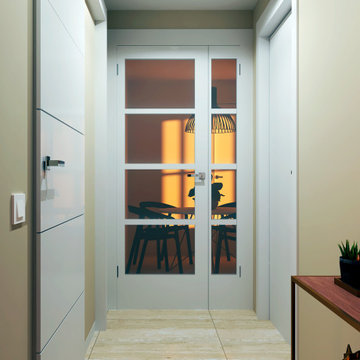
Propuesta de entrada y cambio de puertas. Adaptación a movilidad reducida.
Ispirazione per un piccolo corridoio chic con pareti marroni, pavimento in gres porcellanato, una porta singola, una porta marrone e pavimento beige
Ispirazione per un piccolo corridoio chic con pareti marroni, pavimento in gres porcellanato, una porta singola, una porta marrone e pavimento beige
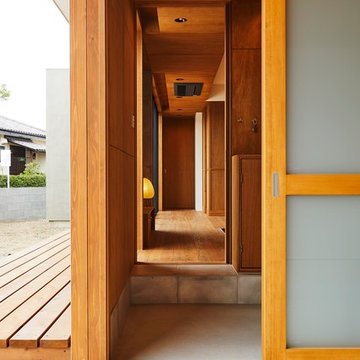
(夫婦+子供1+犬1)4人家族のための新築住宅
photos by Katsumi Simada
Foto di un corridoio moderno di medie dimensioni con pareti marroni, pavimento in gres porcellanato, una porta scorrevole, una porta marrone e pavimento beige
Foto di un corridoio moderno di medie dimensioni con pareti marroni, pavimento in gres porcellanato, una porta scorrevole, una porta marrone e pavimento beige
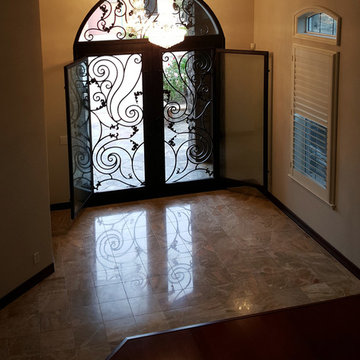
Foto di una grande porta d'ingresso mediterranea con pareti marroni, pavimento in ardesia, una porta a due ante e una porta marrone
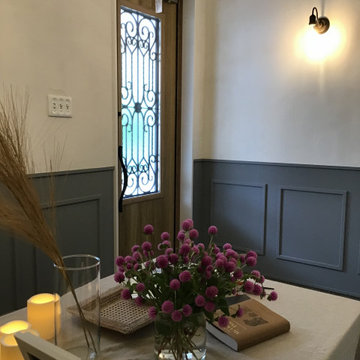
玄関ホールのエリア。
この落ち着いた空間で趣味の時間を過ごすことができます。
Immagine di un grande corridoio chic con pareti marroni, una porta singola e una porta marrone
Immagine di un grande corridoio chic con pareti marroni, una porta singola e una porta marrone
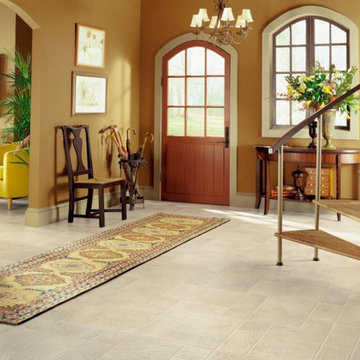
Ispirazione per un grande ingresso eclettico con pareti marroni, pavimento in vinile, una porta singola, una porta marrone e pavimento beige
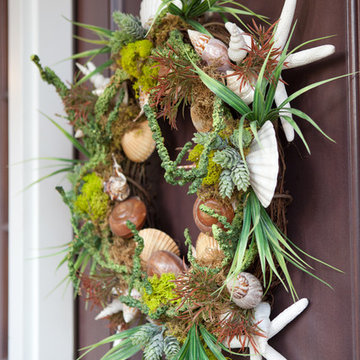
Idee per una piccola porta d'ingresso costiera con pareti marroni, pavimento in mattoni, una porta singola e una porta marrone
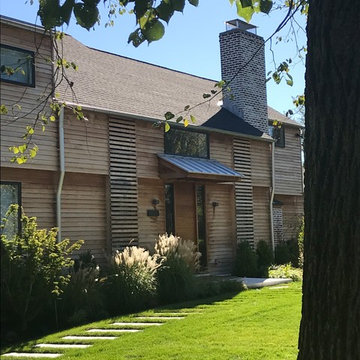
Renovation of existing home with dormers and front entry additions. House was re-clad in cedar clapboard siding left natural with all new windows and exterior doors in bronze aluminum. Cedar slats were added across tall windows at new stair and powder room. Standing seam zinc coated copper roofs with simple brackets were added over front door and garage doors.
Laura Kaehler Architects photography
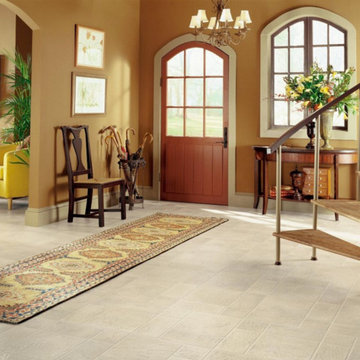
Foto di un ingresso classico di medie dimensioni con pareti marroni, pavimento in vinile, una porta singola, una porta marrone e pavimento grigio

軽井沢 長倉の家|菊池ひろ建築設計室
撮影 辻岡利之
Ispirazione per una porta d'ingresso moderna di medie dimensioni con pareti marroni, pavimento con piastrelle in ceramica, una porta singola, una porta marrone e pavimento grigio
Ispirazione per una porta d'ingresso moderna di medie dimensioni con pareti marroni, pavimento con piastrelle in ceramica, una porta singola, una porta marrone e pavimento grigio
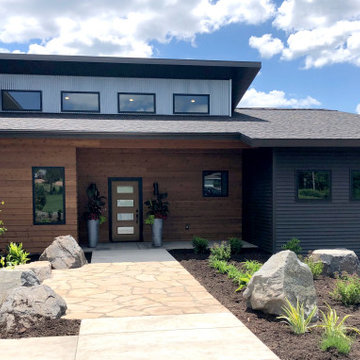
Create a statement with a contemporary-inspired front door that lets in plenty of light into your home.
Featuring Cambridge Smooth Steel prefinished in Keepsake with Clear Glass
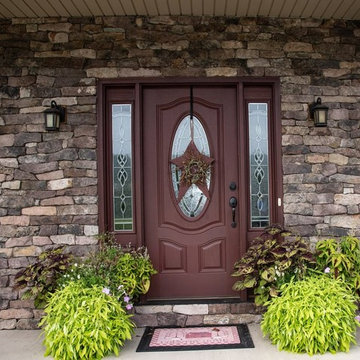
Whitney natural thin stone veneer creates a beautiful drystacked accent wall for the exterior entry of this residential home. Whitney is a natural hand-picked fieldstone veneer in a rough ledgestone style. Each individual piece of stone has some weathering giving it a variety of color and texture. Whitney falls into the ledgestone category, but it is more irregular than a typical ledgestone. This irregularity is due to the sawing process. The thin veneer is created by sawing only the natural edges of the pieces of raw fieldstone. The pieces of fieldstone used to create Whitney are about the size of a small tire but not necessarily round. Whitney is only cut from the outside edge where the tread on a tire would be. The stone retains its rustic appeal with a natural top and bottom.
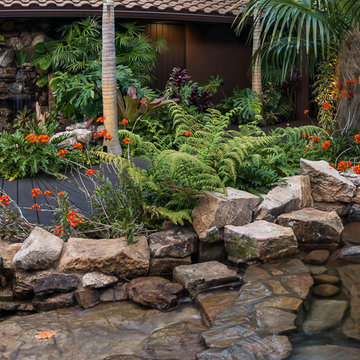
The grand stone veneer wall gives way to an entrance of equal luxury, a pathway of Ipe wood decking crosses a stream, babbling between two flowing water walls, through exotic tropical landscaping to welcome you home. Photo: Geza Darrah
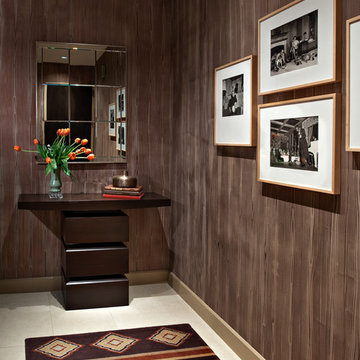
This entry hall to a condominium loft features faux bois wallpaper with a hint of metallic gold. Black and white photographs from the owner's art collection feature famous Hollywood personalities from the 1920's, 30's and 40's. The entry table features a hidden drawer for owner's personal effects and an area rug that, while contemporary, gives a nod to the Southwestern roots in Scottsdale, AZ.
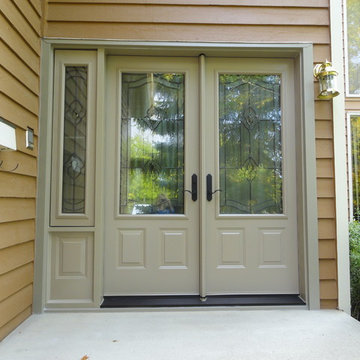
S.I.S. Supply Install Services Ltd.
Ispirazione per una porta d'ingresso classica di medie dimensioni con pareti marroni, una porta a due ante e una porta marrone
Ispirazione per una porta d'ingresso classica di medie dimensioni con pareti marroni, una porta a due ante e una porta marrone
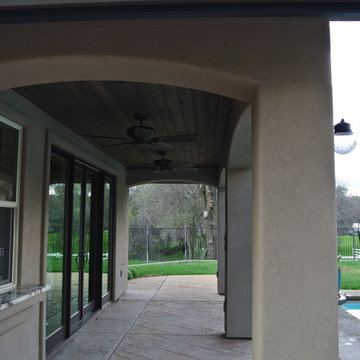
Foto di una porta d'ingresso country di medie dimensioni con pareti marroni, pavimento con piastrelle in ceramica, una porta marrone e pavimento grigio
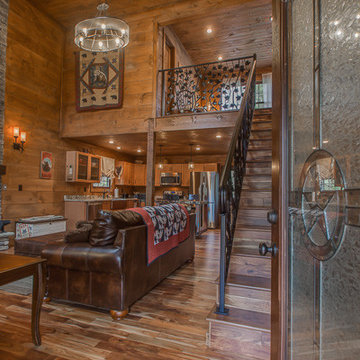
Ispirazione per una porta d'ingresso stile rurale di medie dimensioni con pareti marroni, pavimento in legno massello medio, una porta singola, una porta marrone e pavimento marrone
292 Foto di ingressi e corridoi con pareti marroni e una porta marrone
6
